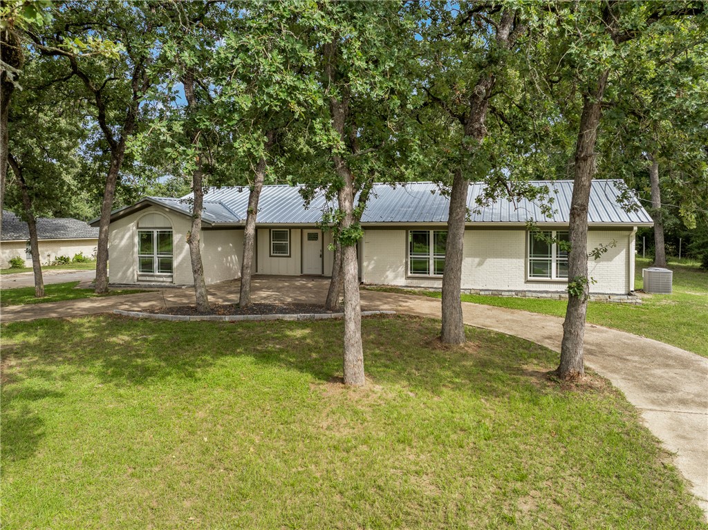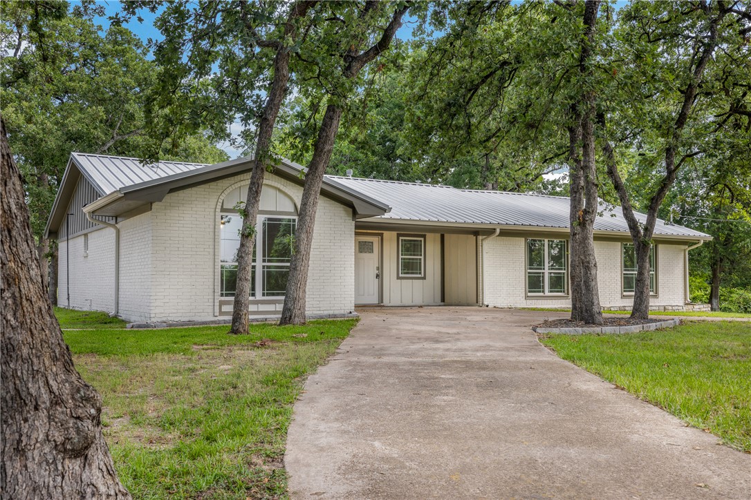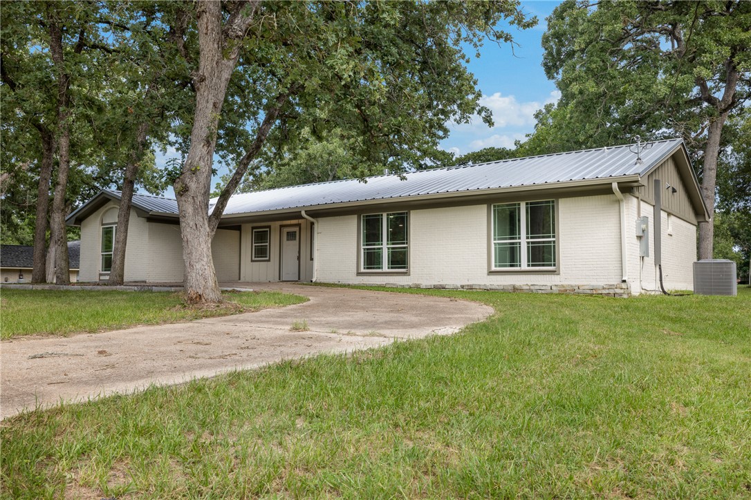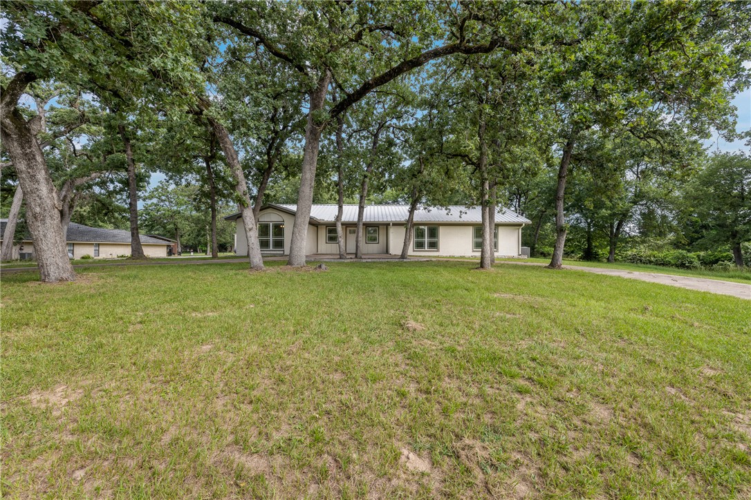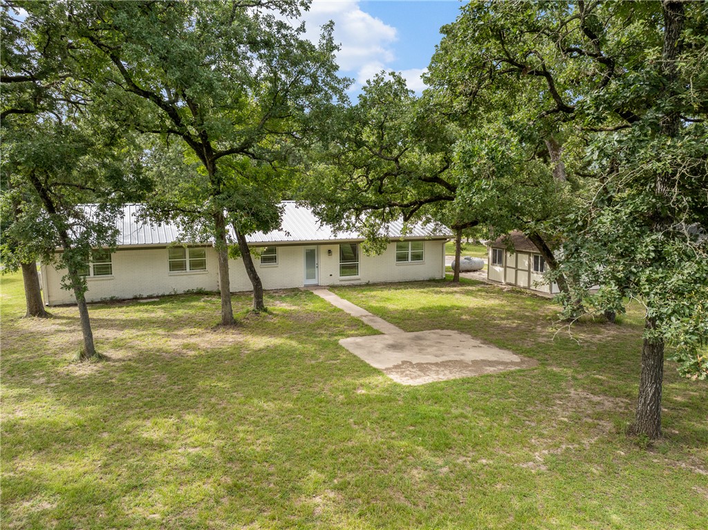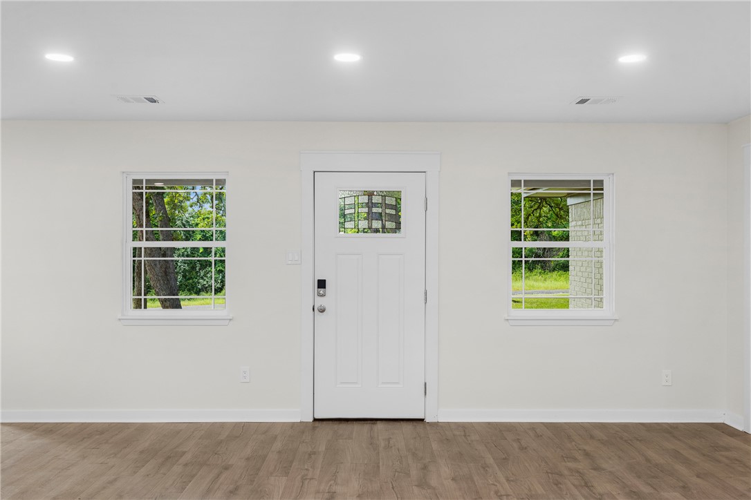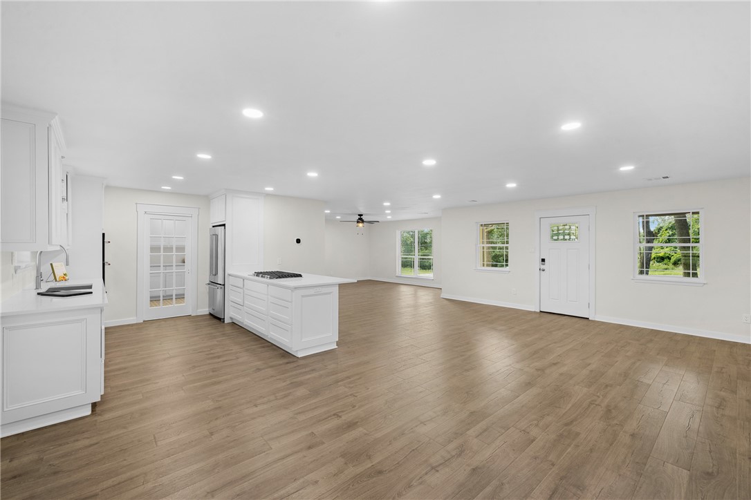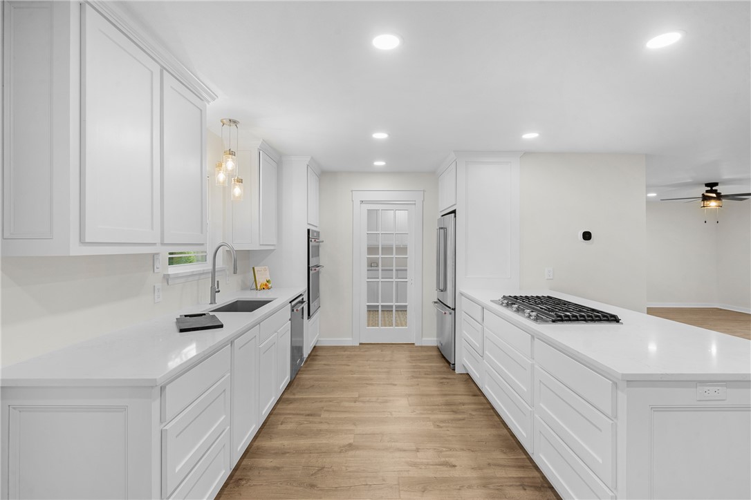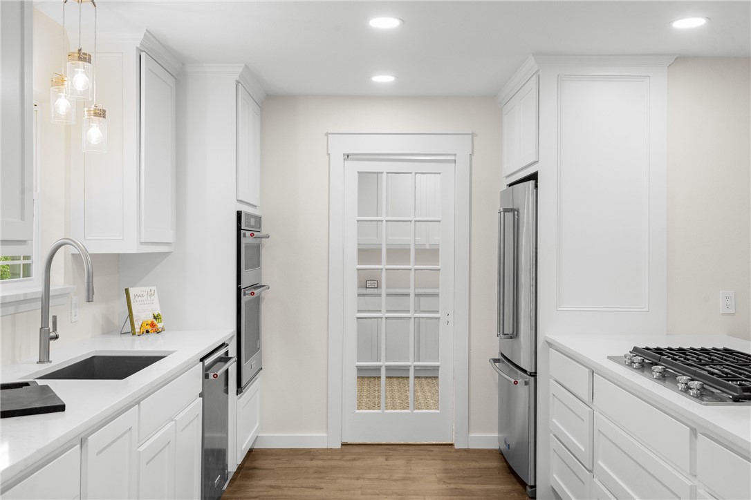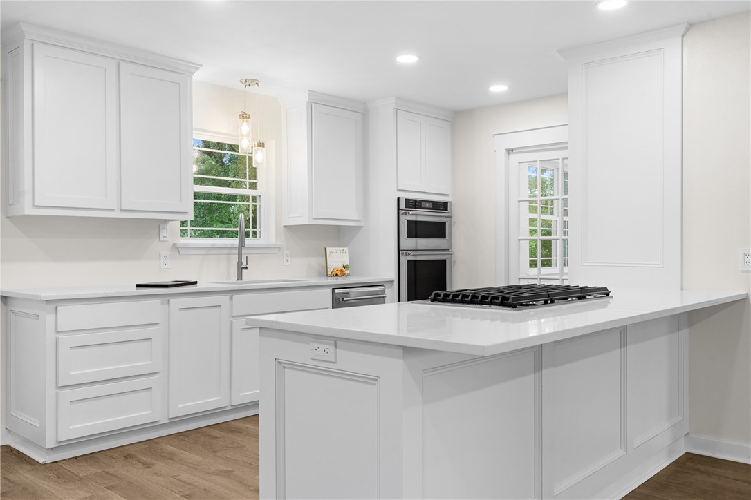73 Fairway Dr Hilltop Lakes TX 77871
73 Fairway Dr, Hilltop Lakes, TX, 77871Basics
- Date added: Added 5 months ago
- Category: Residential
- Type: Single Family Residence
- Status: Active
- Bedrooms: 3
- Bathrooms: 2
- Total rooms: 0
- Floors: 1
- Area: 1844 sq ft
- Lot size: 19382, 0.44 sq ft
- Year built: 1975
- Subdivision Name: Other
- County: Leon
- MLS ID: 25007634
Description
-
Description:
Welcome to your dream home! This stunningly remodeled ranch-style property sits on 1.5 spacious lots with large, mature shade trees, nestled directly on the #2 tee box of the golf course for serene views and a relaxed lifestyle. The open-concept living, kitchen, and dining area features new flooring, lighting and abundant natural light from brand-new windows throughout. The gourmet kitchen is equipped with premium KitchenAid appliances, including a gas stove, cooktop, microwave convection oven, refrigerator, and dishwasher. Sleek new countertops, custom cabinetry, and a large eat-in island complete the space. Enjoy the convenience of a spacious walk-in pantry combined with a laundry room offering tons of storage. The primary suite offers a fully renovated bathroom boasting new tile, a luxurious soaking tub, walk-in shower, dual vanities, and a massive walk-in closet with built-in shelving. Secondary bedrooms and bath have also been updated to match the home’s high-end finishes. The home also features spray foam insulation in the attic, providing exceptional energy efficiency year-round. With its modern upgrades, open layout, and bright, welcoming spaces, this home is truly move-in ready! Hilltop Lakes offers, five lakes, an 18-hole golf course, an airport, a Texas-shaped swimming pool, miniature golf, sand volleyball, tennis courts, a fitness center, disc golf, parks, a teen center, lodging facilities, meeting rooms, banquet halls, a library, stables, and a campground.
Show all description
Location
- Directions: Head north on FM 39 N toward Hwy 3/Main St, head west on hwy 3 to Hilltop Lakes Blvd, then left on Fairway and home is on the left before golf club house.
- Lot Size Acres: 0.44 acres
Building Details
- Water Source: CommunityCoop
- Architectural Style: Traditional
- Construction Materials: Brick,WoodSiding
- Foundation Details: Slab
- Garage Spaces: 0
- Levels: One
- Other Structures: Barns,Cabana,Gazebo,Stables
Amenities & Features
- Pool Features: Community
- Parking Features: None
- Security Features: GatedCommunity
- Patio & Porch Features: Covered,Deck
- Accessibility Features: None
- Roof: Metal
- Association Amenities: MaintenanceGrounds,Management,Pool
- Utilities: ElectricityAvailable,Propane,SewerAvailable,SepticAvailable,WaterAvailable
- Cooling: CentralAir,Electric
- Exterior Features: FirePit
- Heating: Central,Electric
- Interior Features: QuartzCounters,ButlersPantry,CeilingFans,ProgrammableThermostat,WalkInPantry
- Laundry Features: WasherHookup
- Appliances: BuiltInGasOven,Cooktop,Dishwasher,Refrigerator,TanklessWaterHeater,WaterHeater
Nearby Schools
- Middle Or Junior School District: Normangee
- Middle Or Junior School: ,
- Elementary School District: Normangee
- High School District: Normangee
Expenses, Fees & Taxes
- Association Fee: $141
Miscellaneous
- Association Fee Frequency: Monthly
- List Office Name: Connect Realty.com
- Community Features: Barbecue,DeckPorch,Fitness,Golf,Gated,Playground,Pool,RecreationArea,TennisCourts
Ask an Agent About This Home
Agent Details
- List Agent Name: Stephanie Saculla
- Agent Email: zaili1105@yahoo.com

