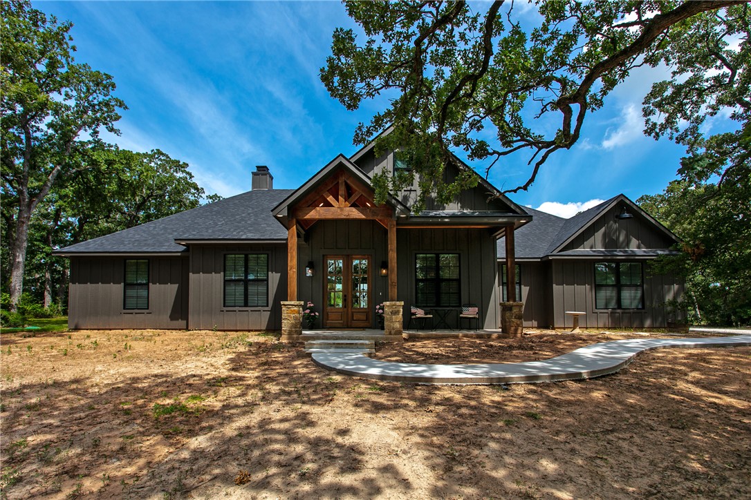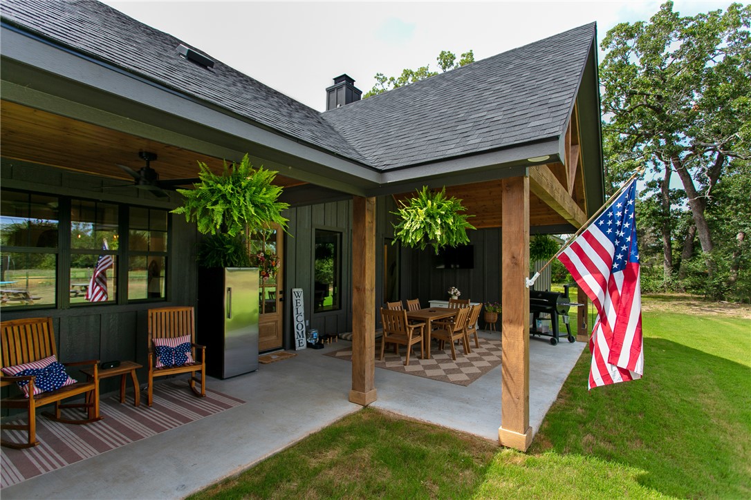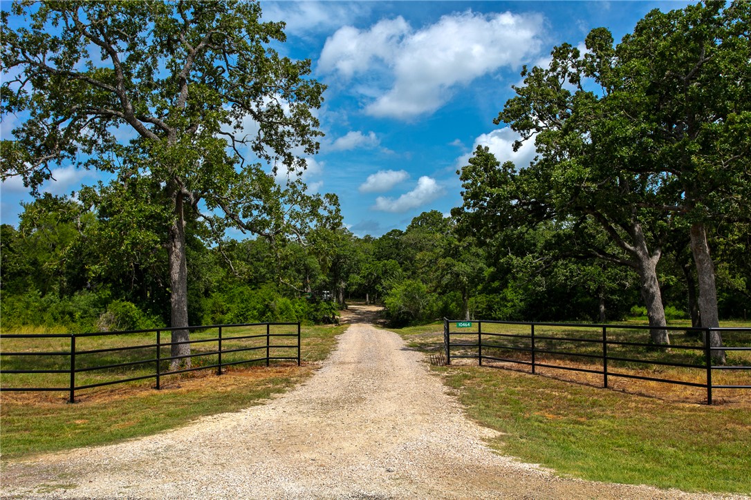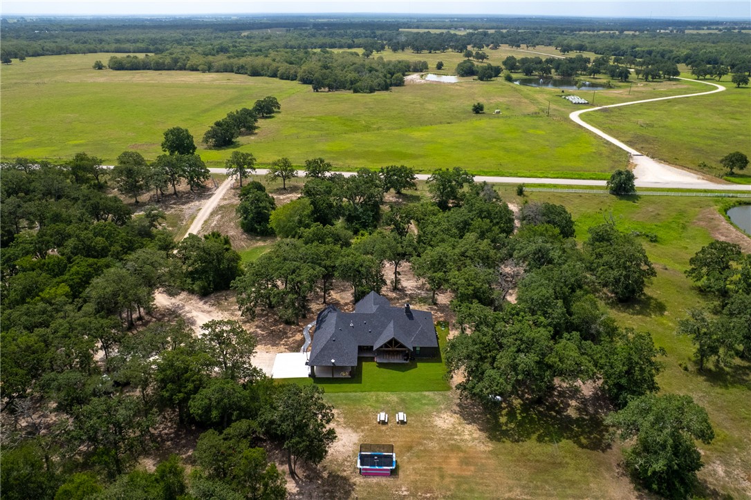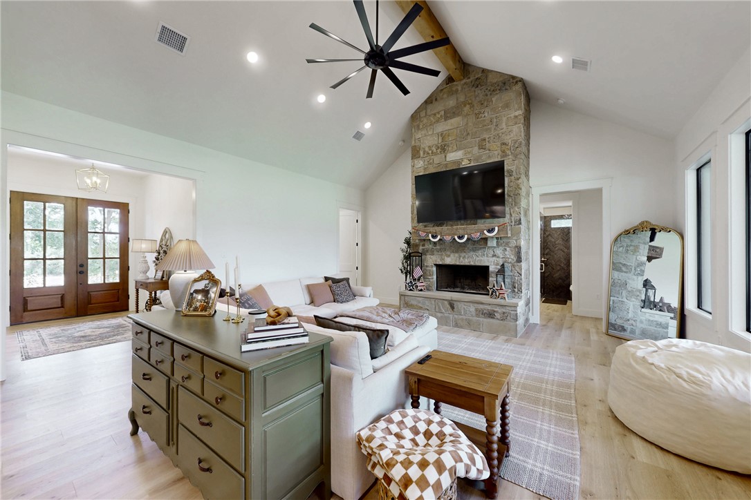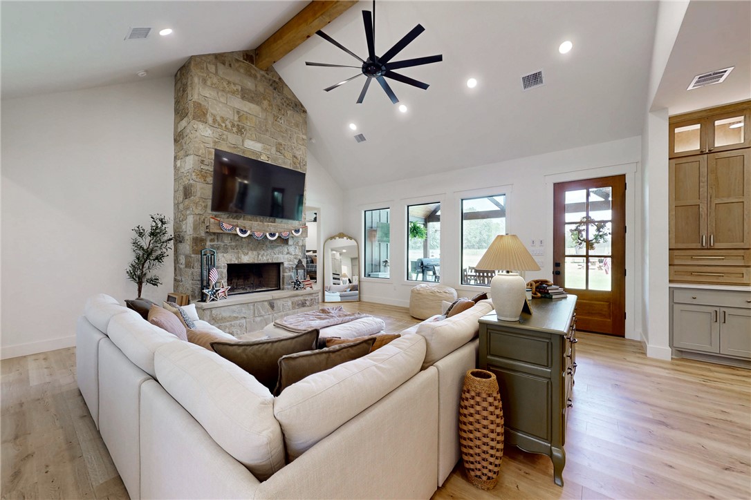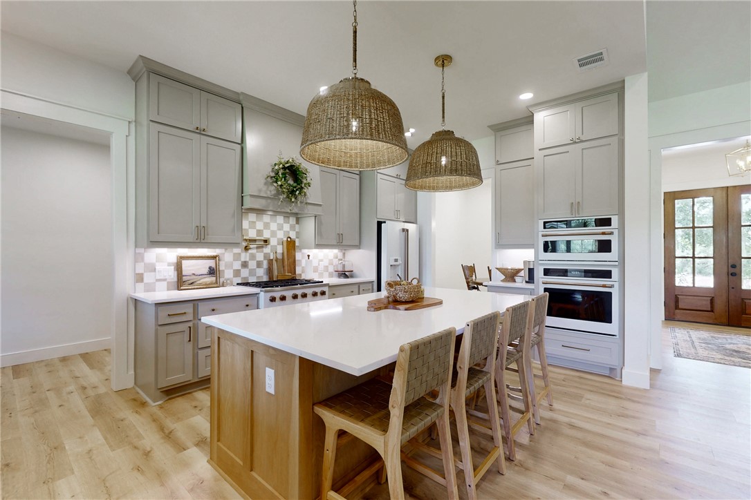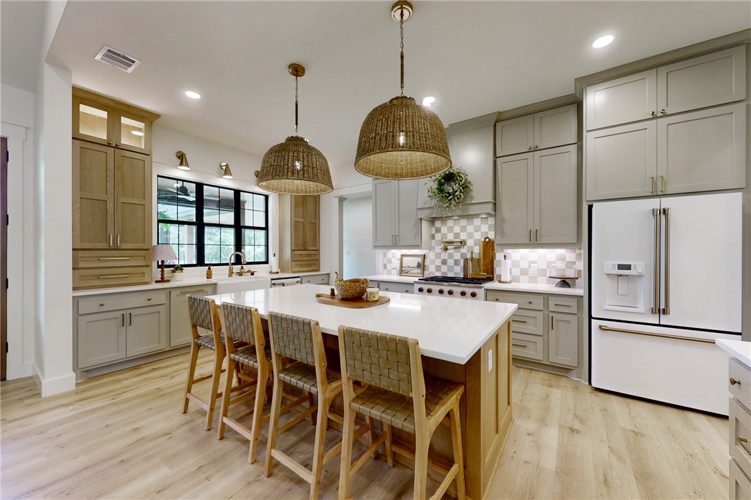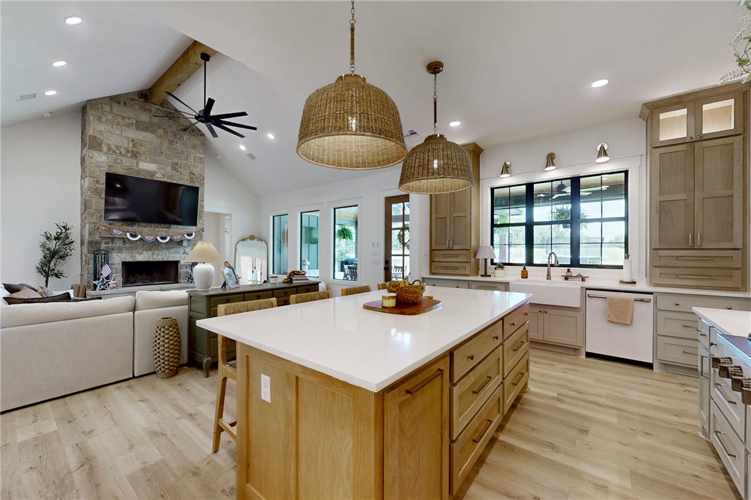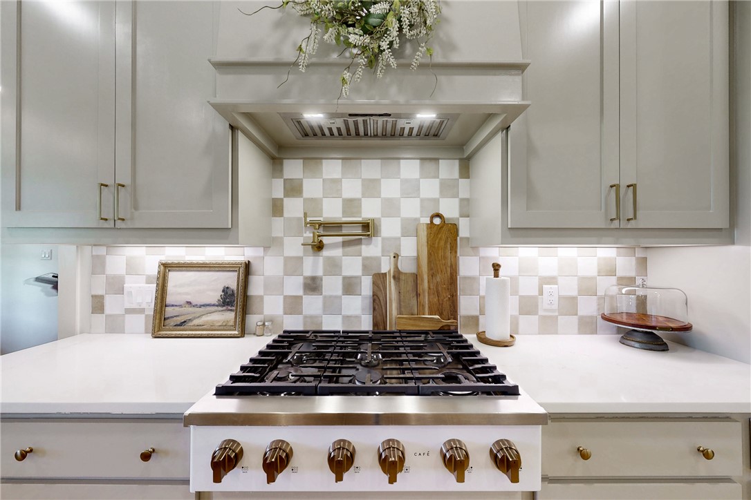10464 County Road 244 Caldwell TX 77836
10464 County Road 244, Caldwell, TX, 77836Basics
- Date added: Added 5 months ago
- Category: Residential
- Type: Single Family Residence
- Status: Active
- Bedrooms: 4
- Bathrooms: 3
- Total rooms: 0
- Floors: 1
- Area: 2467 sq ft
- Lot size: 220849, 5.07 sq ft
- Year built: 2024
- Subdivision Name: Other
- County: Burleson
- MLS ID: 25007606
Description
-
Description:
Spacious 4-Bedroom Home on 5.07 Fully Fenced Acres
Discover the perfect blend of space, comfort, and privacy on this beautifully rolling 5.07-acre property. This well-designed home features 4 bedrooms and 3 full bathrooms, including a convenient Jack-and-Jill bath, ideal for family living or guest accommodations.
Step inside to find a light-filled, open-concept layout with a generous living area and dedicated dining room, perfect for both everyday living and entertaining. The kitchen is the heart of the home, boasting an oversized island with built-in seating—ideal for casual meals or hosting guests.
The split-bedroom floor plan ensures privacy, with the primary suite thoughtfully separated from the additional bedrooms. Outdoors, the entire property is fully fenced, offering security and peace of mind for pets, livestock, or recreational use. The rolling terrain adds charm and versatility—ideal for gardening, hobbies, or simply enjoying wide-open space.
Whether you're seeking a country retreat or room to grow, this property offers endless possibilities.
Show all description
Location
- Directions: Traveling South on Hwy 36 turn left on FM 166 travel about 1 mile and turn right on FM 3058. Approximately 10miles down turn left on CR 244. Property will be down 1.5 miles on the left.
- Lot Size Acres: 5.07 acres
Building Details
- Water Source: CommunityCoop
- Covered Spaces: 2
- Garage Spaces: 2
- Levels: One
Amenities & Features
- Parking Features: AttachedCarport
- Accessibility Features: None
- Utilities: ElectricityAvailable,SepticAvailable,WaterAvailable
- Cooling: CentralAir,Electric
- Fireplace Features: WoodBurning
- Heating: Central,Electric
- Interior Features: CeilingFans,ProgrammableThermostat
Nearby Schools
- Middle Or Junior School District: Snook
- Middle Or Junior School: ,
- Elementary School District: Snook
- High School District: Snook
Miscellaneous
- List Office Name: Armstrong Properties
Ask an Agent About This Home
Agent Details
- List Agent Name: Pamela Payonk
- Agent Email: pampayonkrealtor@gmail.com

