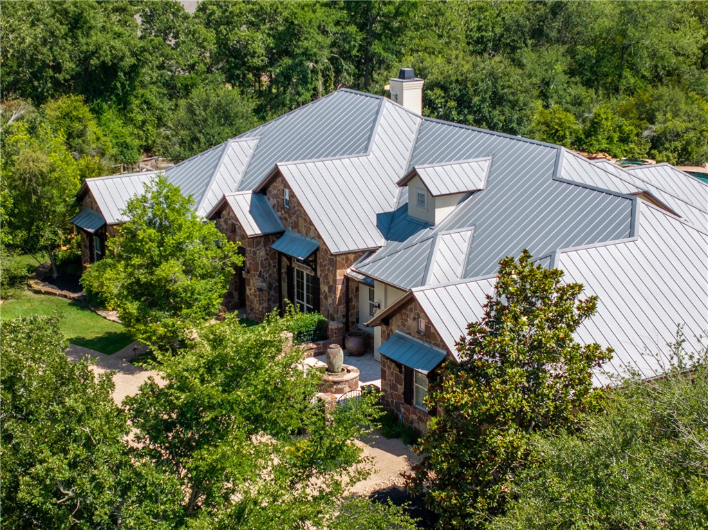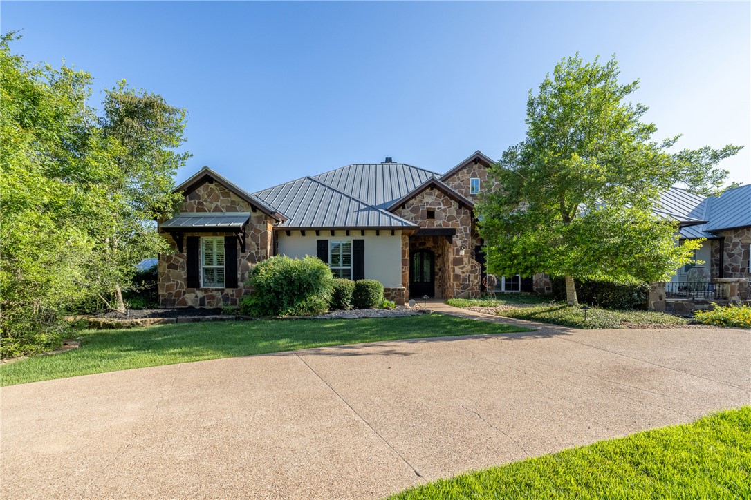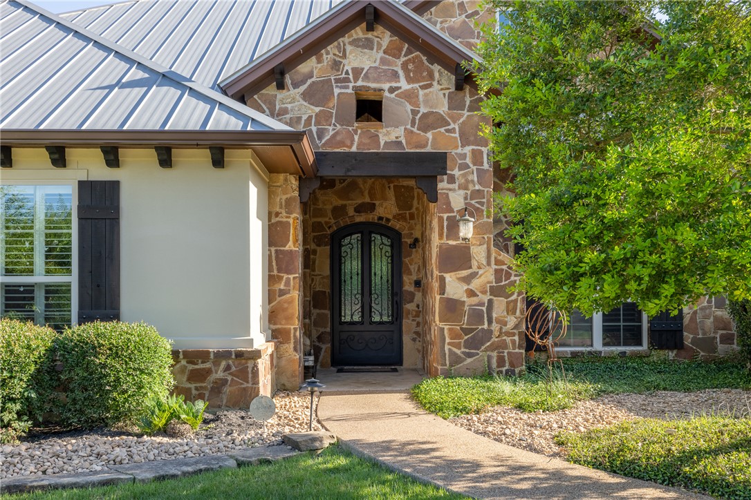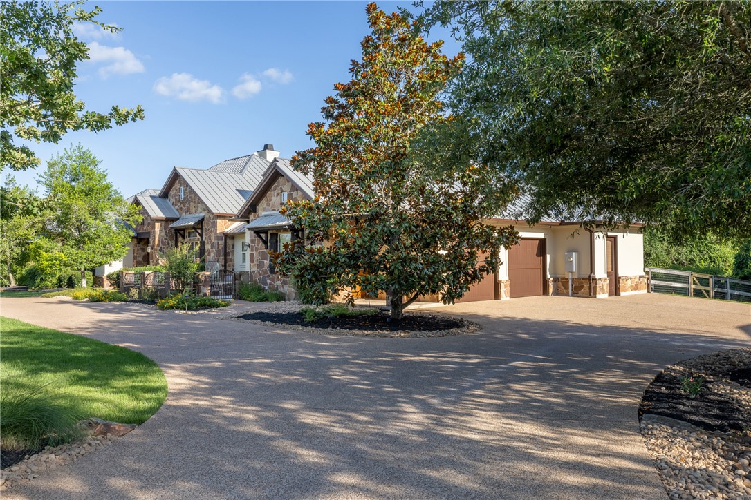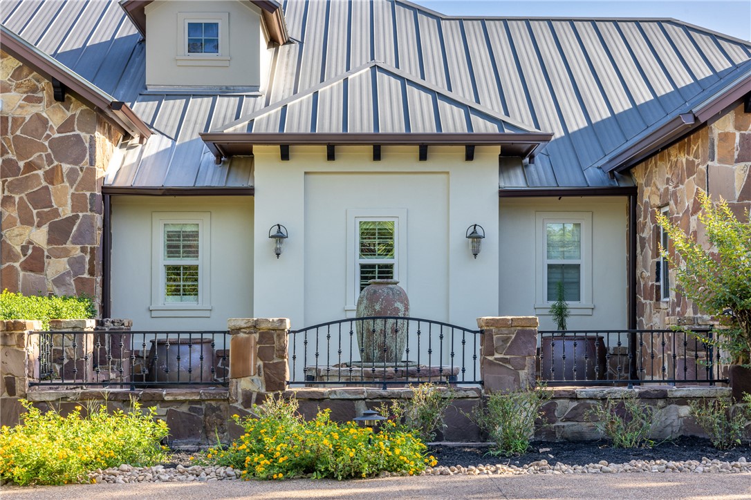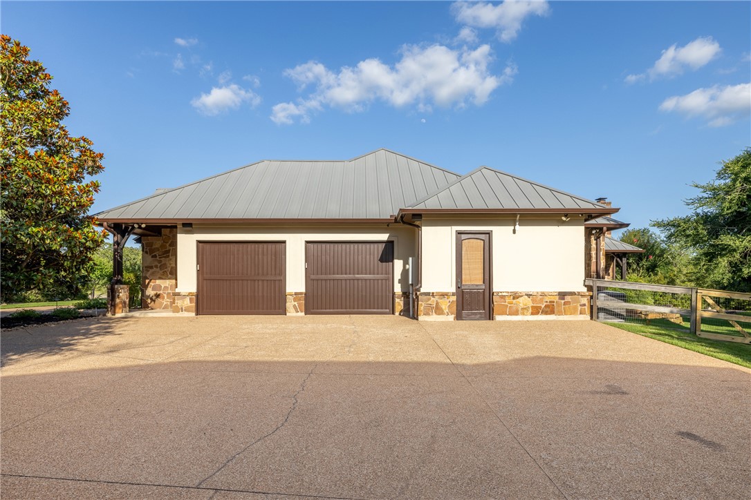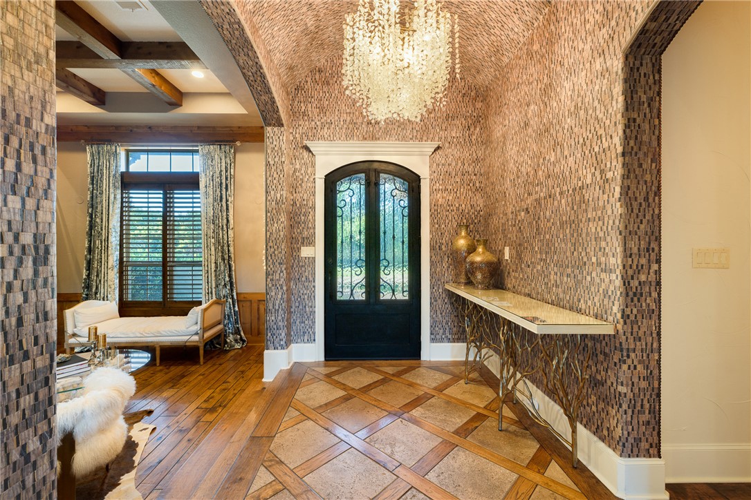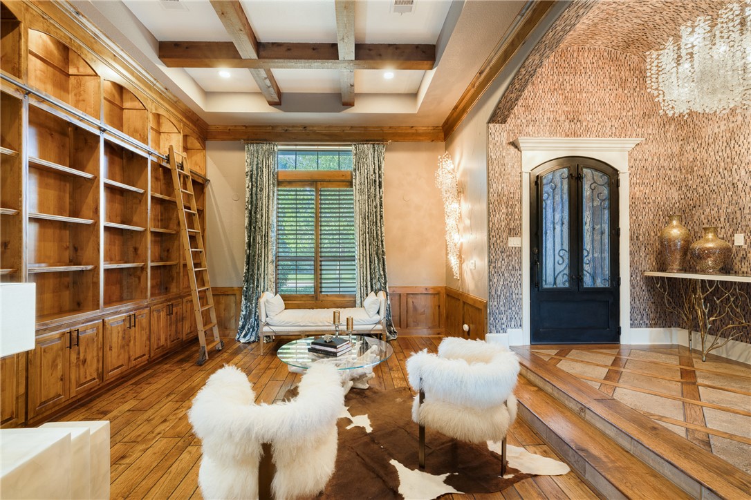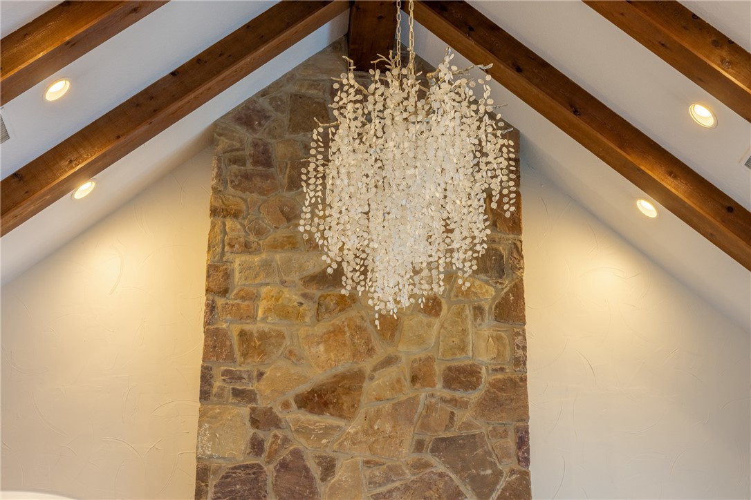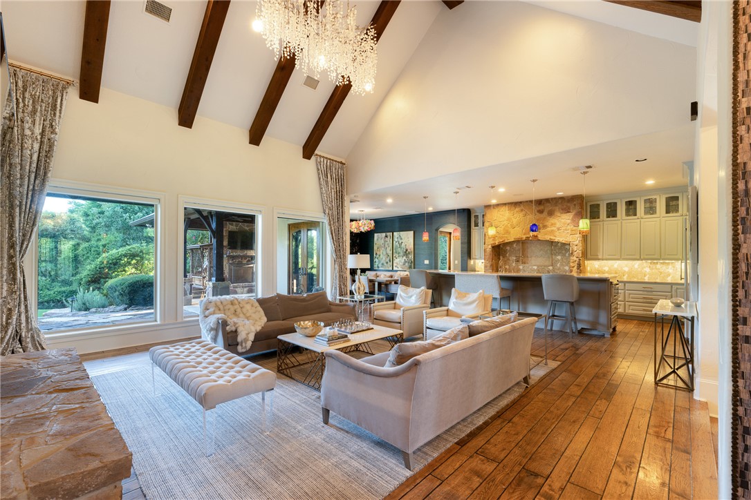17288 Indian Lakes Drive College Station TX 77845
Drive 17288 Indian Lakes, College Station, TX, 77845Basics
- Date added: Added 5 months ago
- Category: Residential
- Type: Single Family Residence
- Status: Active
- Bedrooms: 5
- Bathrooms: 8
- Half baths: 3
- Total rooms: 9
- Area: 5855 sq ft
- Lot size: 77972, 1.79 sq ft
- Year built: 2009
- Subdivision Name: Indian Lakes
- County: Brazos
- MLS ID: 25004946
Description
-
Description:
Welcome to 17288 Indian Lakes Dr, a stunning custom estate nestled on 1.79 acres of private oasis, in the prestigious Village of Indian Lakes. Designed by the renowned Kirby Fleming, this 5,855 sq ft luxury home offers 5 spacious bedrooms, 5 baths, 3 half baths, media room, and a double climatized garage. Exquisite craftsmanship throughout with hand-scraped oak floors and coffered ceilings to blown glass lighting and plaster-textured walls, every detail exudes elegance, including the gorgeous John-Richard chandeliers, imported stone, and custom draperies. The private guest quarters features a multi purpose room that could function as a game room, bedroom, living area or gym. In addition, a custom wine room, craft room, full bath and 2 car climatized garage with lift complete this exclusive space. A resort-style backyard with a misting system, outdoor kitchen and living area, pool, spa, cedar pergola, gas fire pit, and cabana with half bath await. Professionally landscaped with natural stone accents and uplighting, this exceptional property blends refined living with the tranquility of Indian Lakes.
Show all description
Location
- Directions: Hwy 6 South to Hwy 40 exit. Right on Hwy 40 to left on Arrington Rd. Continue straight into Indian lakes and house is on right at corner of Indian Lakes Drive and Mesa Verde.
- Lot Size Acres: 1.79 acres
Building Details
Amenities & Features
- Pool Features: Community,InGround
- Parking Features: Attached,Detached,Garage,GarageFacesSide,GarageDoorOpener
- Security Features: SecuritySystem,SmokeDetectors
- Patio & Porch Features: Covered
- Spa Features: Community
- Accessibility Features: None
- Roof: Metal
- Association Amenities: MaintenanceGrounds,Pool,Trash
- Utilities: ElectricityAvailable,HighSpeedInternetAvailable,Propane
- Window Features: PlantationShutters
- Cooling: AtticFan,CentralAir,Electric,Zoned
- Door Features: FrenchDoors
- Exterior Features: FirePit,SprinklerIrrigation,OutdoorKitchen
- Fireplace Features: Gas,GasLog
- Heating: Central,Electric,Gas,Propane
- Interior Features: CeilingFans,FrenchDoorsAtriumDoors,GraniteCounters,HighCeilings,SmartHome,Shutters,WindowTreatments,BreakfastArea,DryBar,KitchenExhaustFan,KitchenIsland,WalkInPantry
- Appliances: SomeGasAppliances,DoubleOven,Dishwasher,Disposal,GasRange,IceMaker,MultipleWaterHeaters,Microwave,PlumbedForGas,Refrigerator,TanklessWaterHeater,Dryer,Washer
Nearby Schools
- Middle Or Junior School District: College Station
- Middle Or Junior School: ,
- Elementary School District: College Station
- High School District: College Station
Expenses, Fees & Taxes
- Association Fee: $1,396
Miscellaneous
- Association Fee Frequency: Annually
- List Office Name: Cortiers Real Estate
- Listing Terms: Cash,Conventional,VaLoan
- Community Features: Barbecue,Patio,Pool,RecreationArea,TennisCourts
Ask an Agent About This Home
Agent Details
- List Agent Name: Teri Fitzjerrell
- Agent Email: teri@bcsrealtypro.com

