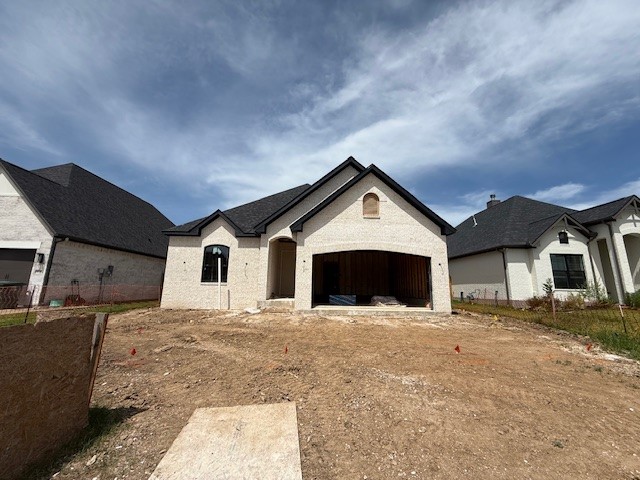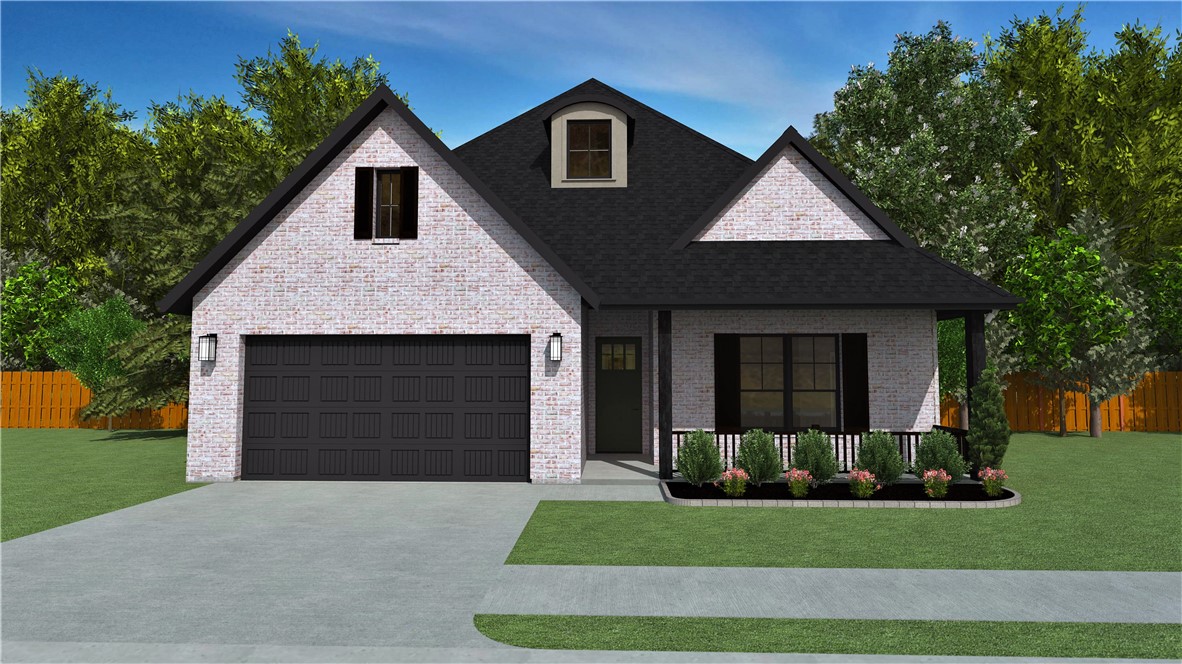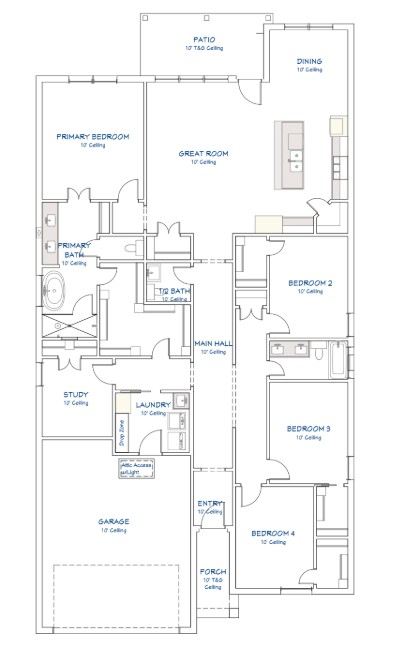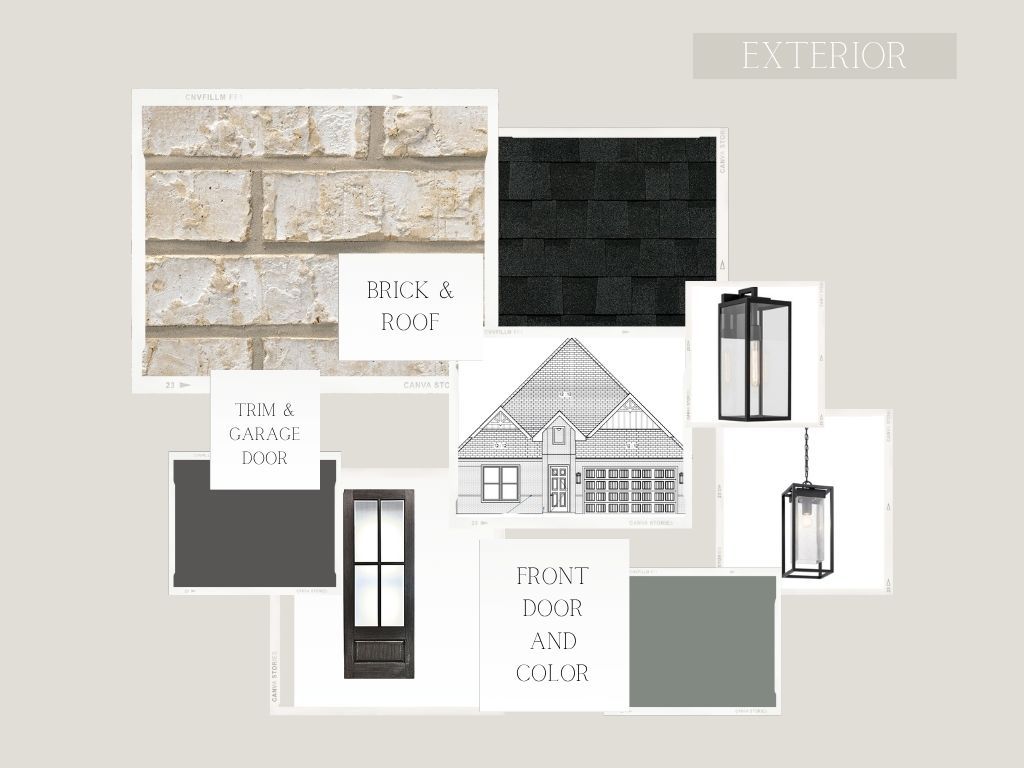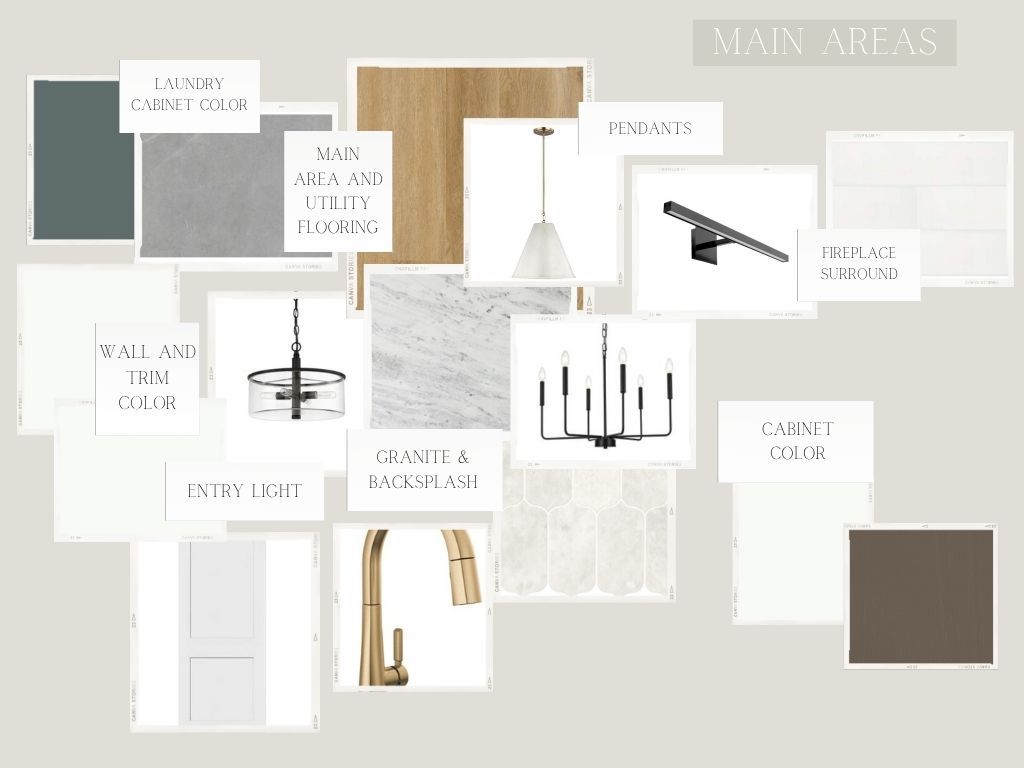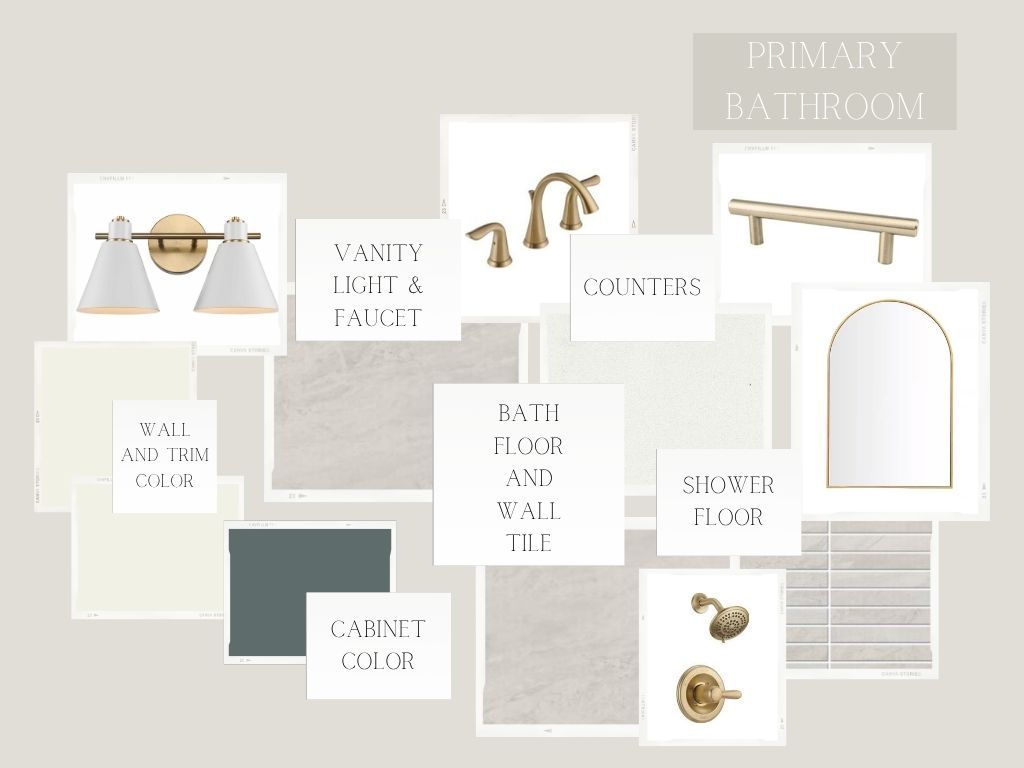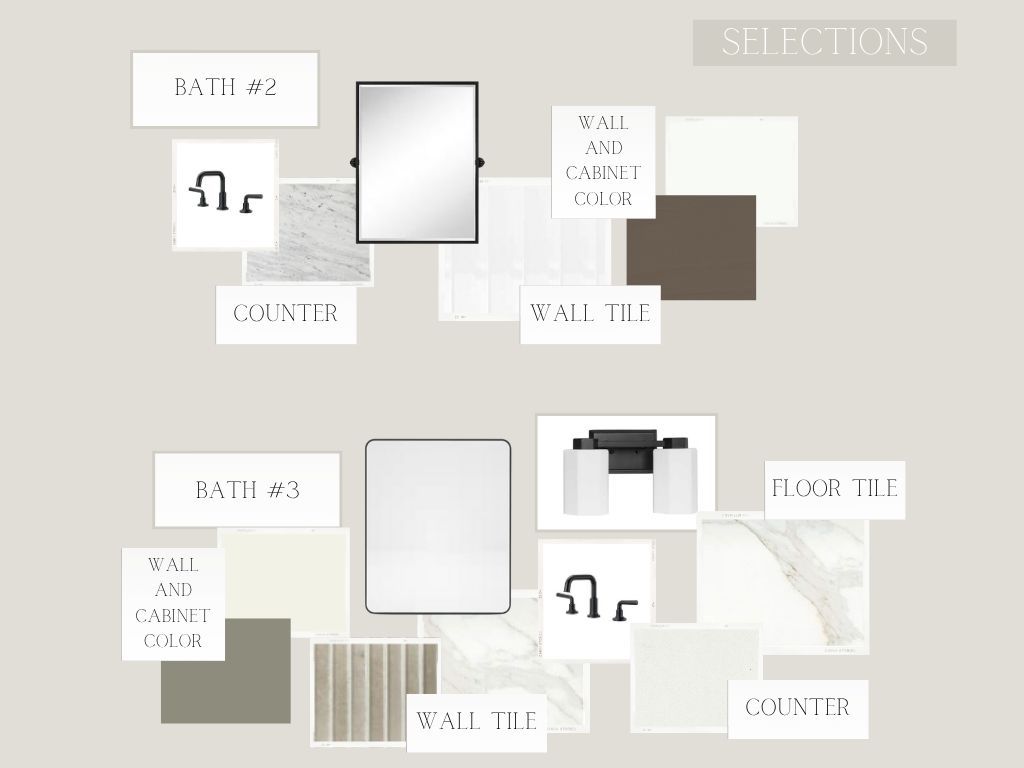4741 North Stonecrest Court Bryan TX 77808
Court 4741 Stonecrest, Bryan, TX, 77808Basics
- Date added: Added 2 months ago
- Category: Residential
- Type: Single Family Residence
- Status: Pending
- Bedrooms: 4
- Bathrooms: 3
- Half baths: 1
- Total rooms: 2
- Floors: 1
- Area: 2367 sq ft
- Lot size: 6578, 0.151 sq ft
- Year built: 2025
- Property Condition: UnderConstruction
- Subdivision Name: Other
- County: Brazos
- MLS ID: 25006524
Description
-
Description:
Welcome to the Winchester plan. Winchester features 4 bedrooms, 2 bathrooms and a dedicated office. Follow the long entry hall into the main area. The living room is spacious with ample natural light and is open to the kitchen and dining room. Enjoy winding down with your family cooking or watching movies. The kitchen comes equipped with a spacious island, custom site-built cabinetry, gas appliances, tile backsplash, pendant lighting and so much more. The primary bedroom has large windows and plenty of space for a king bed. The primary bathroom features double vanities, oversized tub, tile shower and floor and a private toilet room. The primary closet opens to the bathroom and has access directly across from the laundry room. Efficient and well-designed. Privately off to the side is the flex space/office. A great area for working from home or a kids play room. Across the way from the flex room are three more bedrooms and a large shared bathroom with double vanities and a separate tub/shower and toilet room. Head outside to finish your day on the covered patio.
Show all description
Location
- Directions: Hwy 6 North, exit Briarcrest, turn right on Briarcrest, go through stoplight at Boonville onto 1179, turn left on Riverstone, turn right on North Stonecrest, house is on the left.
- Lot Size Acres: 0.151 acres
Building Details
Amenities & Features
- Parking Features: Attached,Garage,GarageDoorOpener
- Security Features: SmokeDetectors
- Patio & Porch Features: Covered
- Accessibility Features: None
- Roof: Composition,Shingle
- Association Amenities: MaintenanceGrounds,Management
- Utilities: CableAvailable,NaturalGasAvailable,HighSpeedInternetAvailable,SewerAvailable,TrashCollection,WaterAvailable
- Window Features: LowEmissivityWindows
- Cooling: CentralAir,Electric
- Exterior Features: SprinklerIrrigation
- Heating: Central,Gas
- Interior Features: GraniteCounters,QuartzCounters,SmartHome,WindowTreatments,CeilingFans,KitchenIsland,ProgrammableThermostat
- Laundry Features: WasherHookup
- Appliances: BuiltInGasOven,Dishwasher,Disposal,GasRange,GasWaterHeater,Microwave,TanklessWaterHeater,WaterHeater,EnergyStarQualifiedAppliances
Nearby Schools
- Middle Or Junior School District: Bryan
- Middle Or Junior School: ,
- Elementary School District: Bryan
- High School District: Bryan
Expenses, Fees & Taxes
- Association Fee: $300
Miscellaneous
- Association Fee Frequency: Annually
- List Office Name: Hometown Realty
Ask an Agent About This Home
Agent Details
- List Agent Name: Melissa O'Bannon
- Agent Email: melissa@hometownbcs.com

