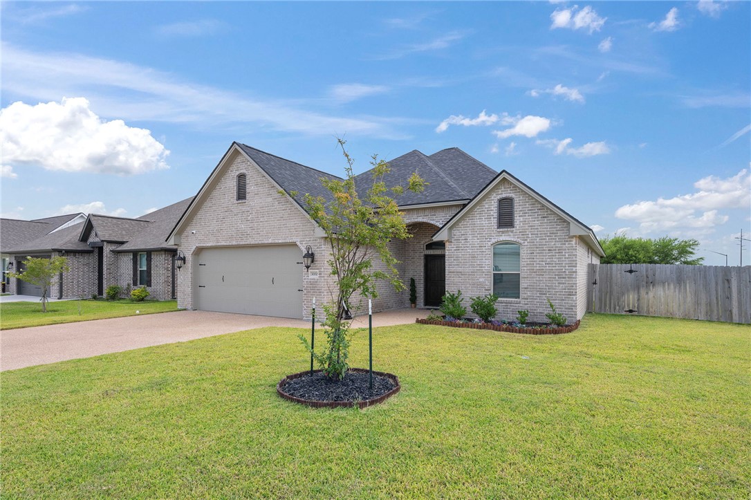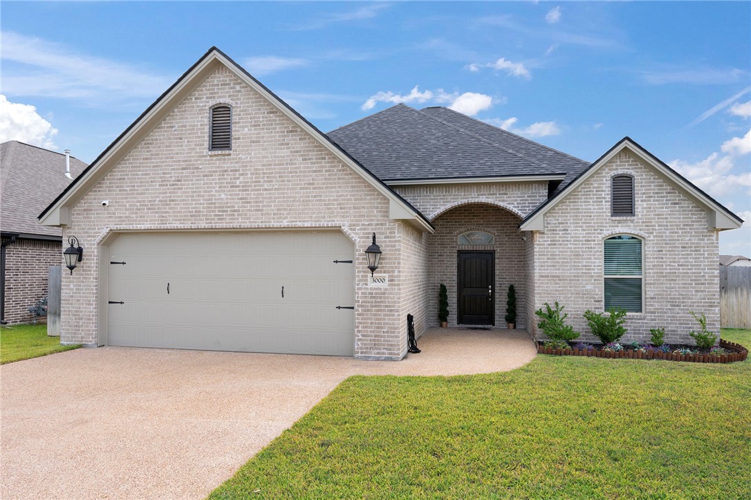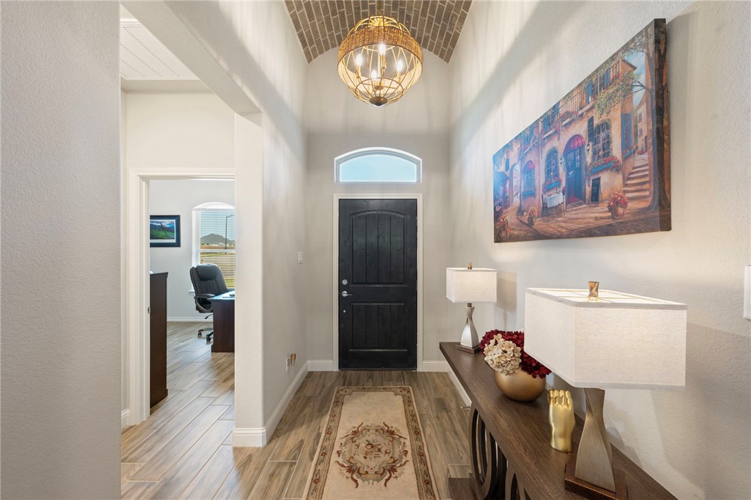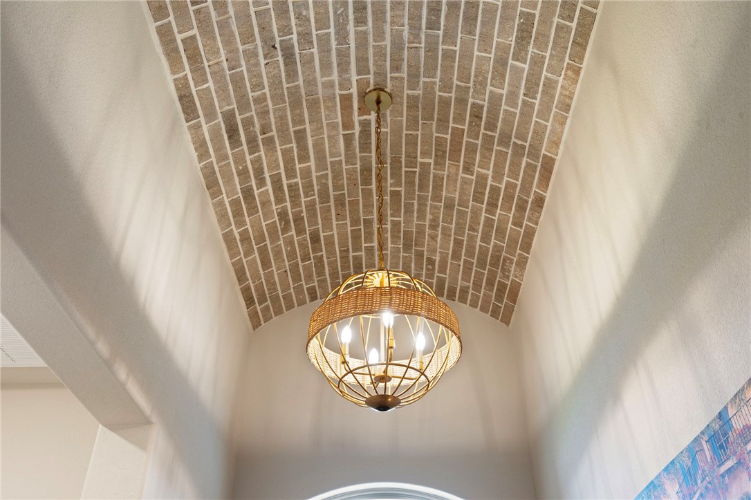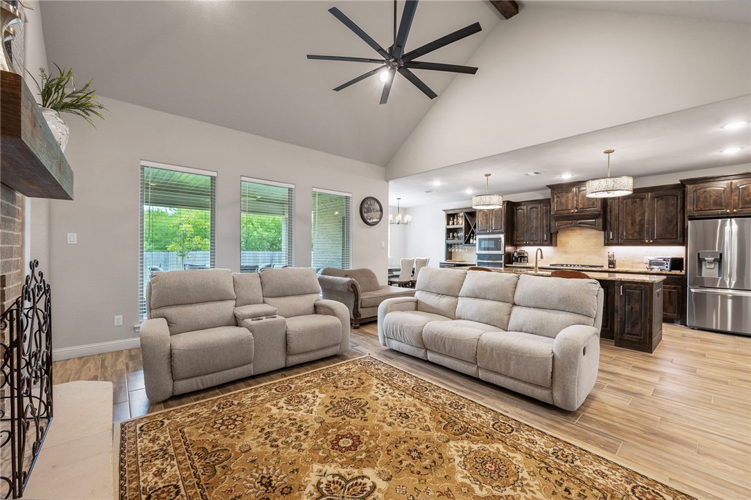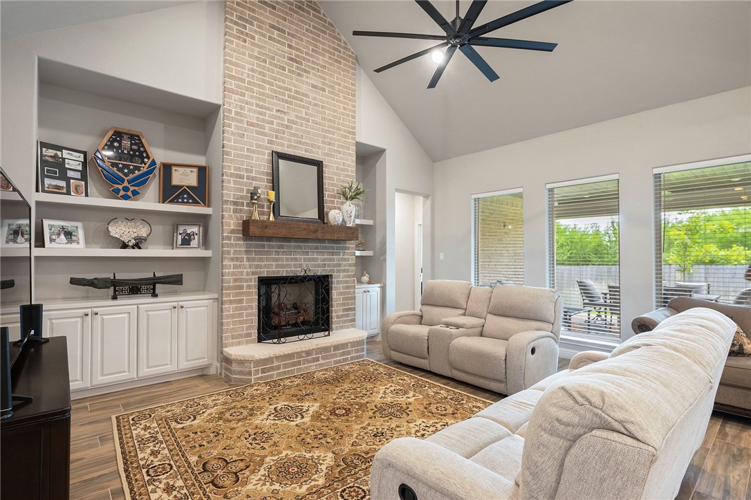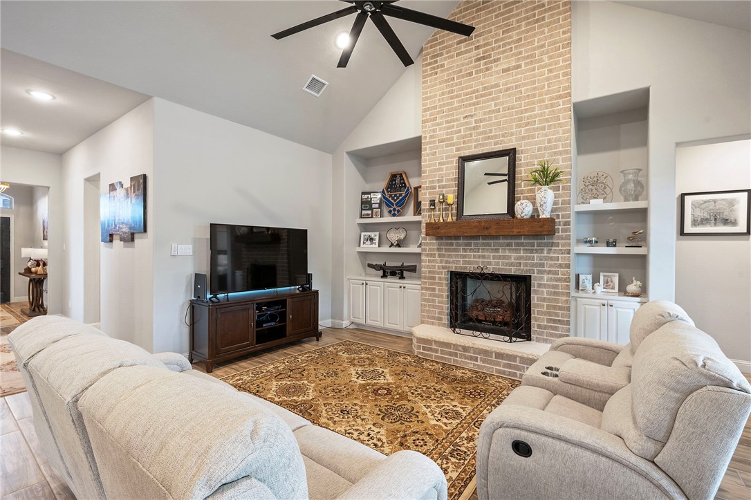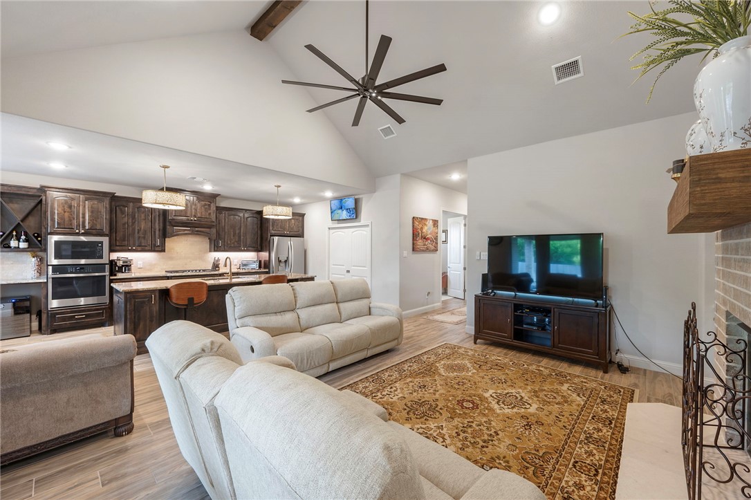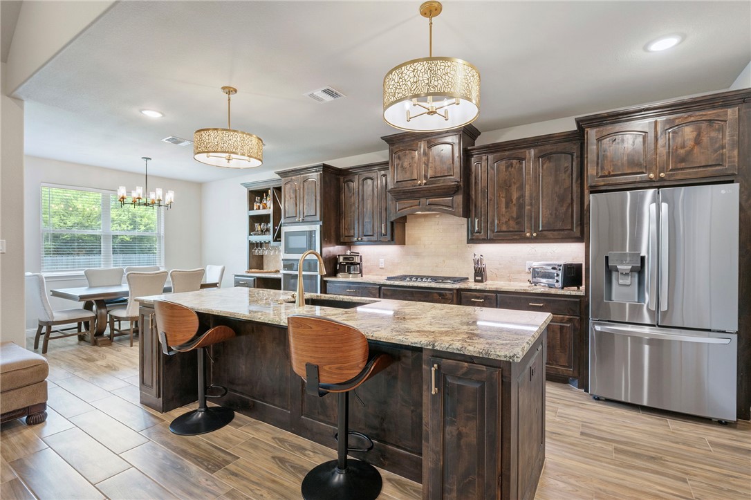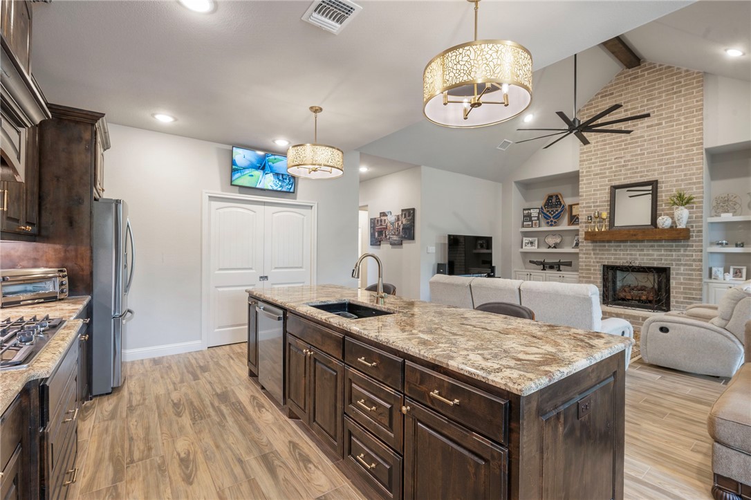3000 Teller Drive Bryan TX 77808
Drive 3000 Teller, Bryan, TX, 77808Basics
- Date added: Added 5 months ago
- Category: Residential
- Type: Single Family Residence
- Status: Active
- Bedrooms: 4
- Bathrooms: 3
- Total rooms: 0
- Floors: 1
- Area: 2413 sq ft
- Lot size: 8276, 0.19 sq ft
- Year built: 2023
- Subdivision Name: Austin's Colony
- County: Brazos
- MLS ID: 25008453
Description
-
Description:
Less than 2 years old this custom built home offers a fantastic floor plan with great amenities! The light and bright, split bedroom, open concept plan offers four bedrooms, three full baths, a spacious family room with a cathedral ceiling and an eat-in island kitchen with a large dining area. The family room, dining room and kitchen are all open to each other, perfect for entertaining and everyday living. The gourmet kitchen offers beautiful granite counters, and stainless steel appliances including a 5-burner gas cook top, built-in electric oven, built-in dishwasher and microwave. Extensive custom cabinets including a fantastic built-in wine bar and a large pantry. The primary retreat offers a spacious bedroom and a spa like bathroom with a walk-in tile shower, separate garden tub, granite vanity and a huge walk-in closet. The in-house utility room offers extra storage cabinets and a large mud area just off of the garage offers even more storage. The other three bedrooms are spacious with large closets. Two full beautifully appointed baths with tile surround tub/showers are convenient to the bedrooms. A large, covered patio overlooks the private fully fenced back yard. Wood tone tile floors are throughout all of the living areas and two bedrooms, tile floors in all of the bathrooms and kitchen, carpet in primary and two of the bedrooms. Abundant custom fixtures and features make this home a fantastic value!
Show all description
Location
- Directions: From FM 1179 turn onto Thornberry Drive, continue down to Bullinger Creek and turn right, turn right onto Teller Drive, home is on the corner on the right
- Lot Size Acres: 0.19 acres
Building Details
- Water Source: Public
- Architectural Style: Traditional
- Lot Features: CornerLot,Level,Trees
- Sewer: PublicSewer
- Construction Materials: BrickVeneer
- Covered Spaces: 2
- Fencing: Wood
- Foundation Details: Slab
- Garage Spaces: 2
- Levels: One
- Builder Name: Robertson
- Floor covering: Tile
Amenities & Features
- Parking Features: Attached,FrontEntry,Garage,GarageDoorOpener
- Security Features: SecuritySystem,SmokeDetectors
- Patio & Porch Features: Covered
- Accessibility Features: None
- Roof: Composition,Shingle
- Association Amenities: MaintenanceGrounds,Management
- Utilities: ElectricityAvailable,NaturalGasAvailable,HighSpeedInternetAvailable,SewerAvailable,WaterAvailable
- Window Features: LowEmissivityWindows,ThermalWindows
- Cooling: CentralAir,Electric
- Door Features: FrenchDoors
- Exterior Features: SprinklerIrrigation
- Fireplace Features: Gas,GasLog
- Heating: Central,Gas
- Interior Features: FrenchDoorsAtriumDoors,GraniteCounters,HighCeilings,WindowTreatments,BreakfastArea,CeilingFans,DryBar,KitchenExhaustFan,KitchenIsland,ProgrammableThermostat
- Laundry Features: WasherHookup
- Appliances: SomeGasAppliances,BuiltInElectricOven,Cooktop,Dishwasher,Disposal,GasWaterHeater,Microwave,PlumbedForGas,WaterHeater,EnergyStarQualifiedAppliances,TanklessWaterHeater
Nearby Schools
- Middle Or Junior School District: Bryan
- Middle Or Junior School: ,
- Elementary School District: Bryan
- High School District: Bryan
Miscellaneous
- Association Fee Frequency: Annually
- List Office Name: Keller Williams Realty Brazos Valley office
- Community Features: Playground
Ask an Agent About This Home
Agent Details
- List Agent Name: Bradley Corrier
- Agent Email: brad@corrier.net

