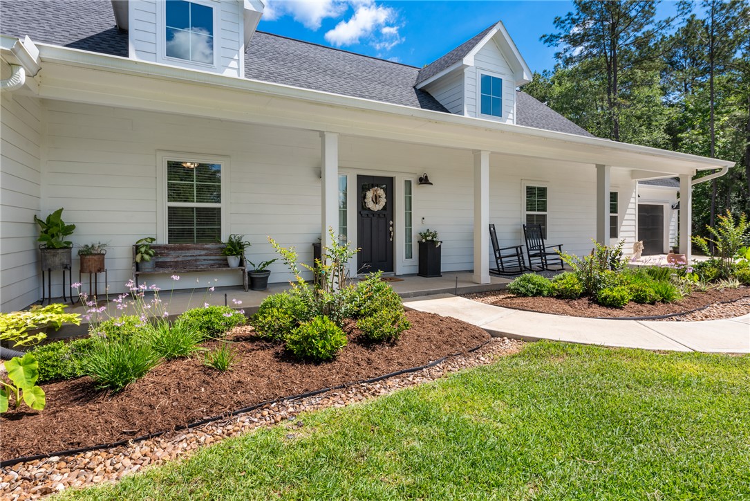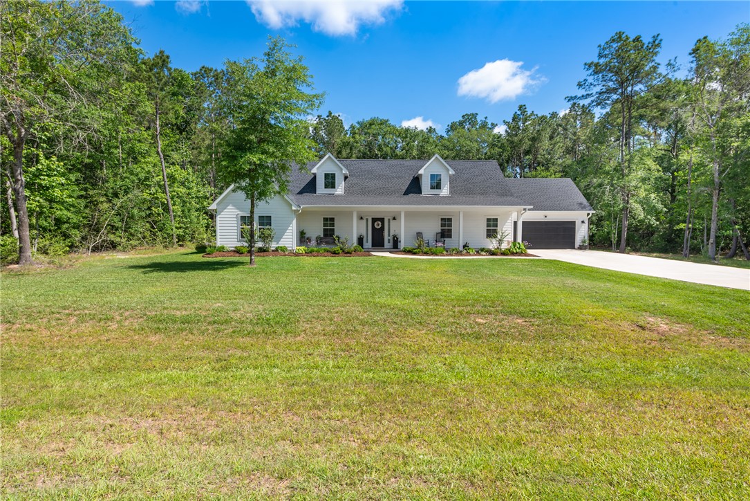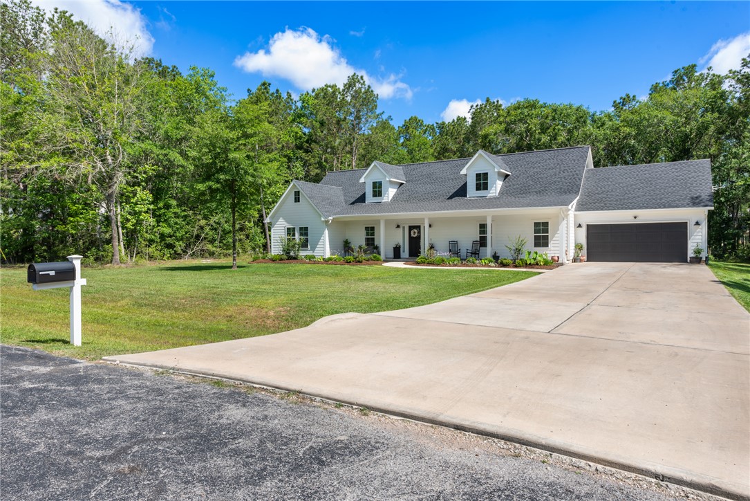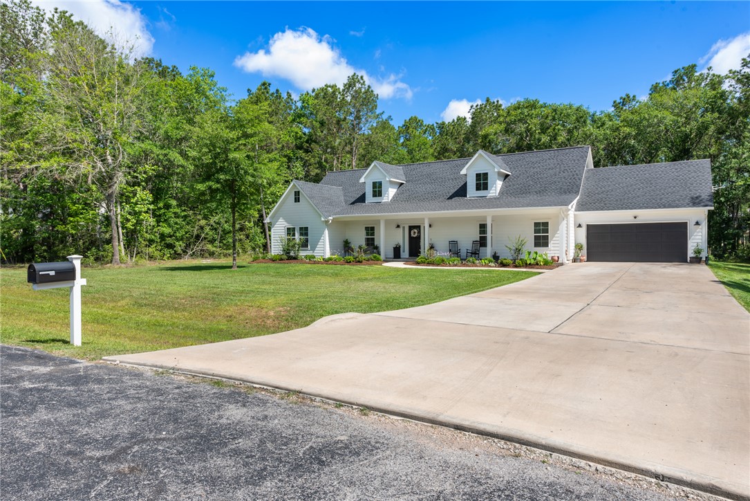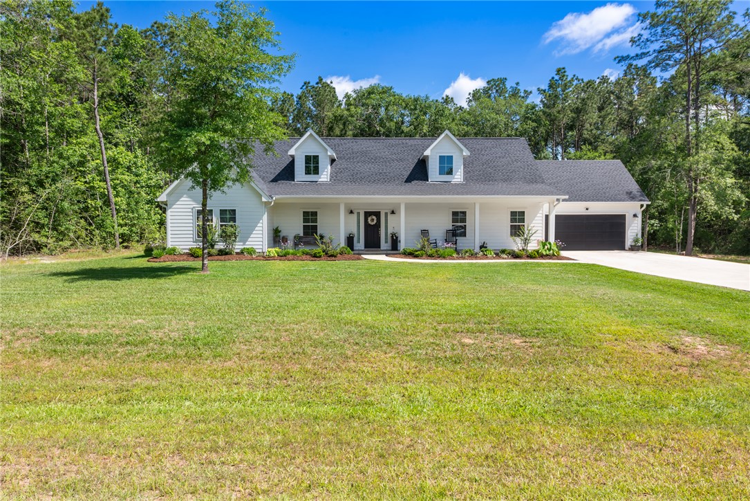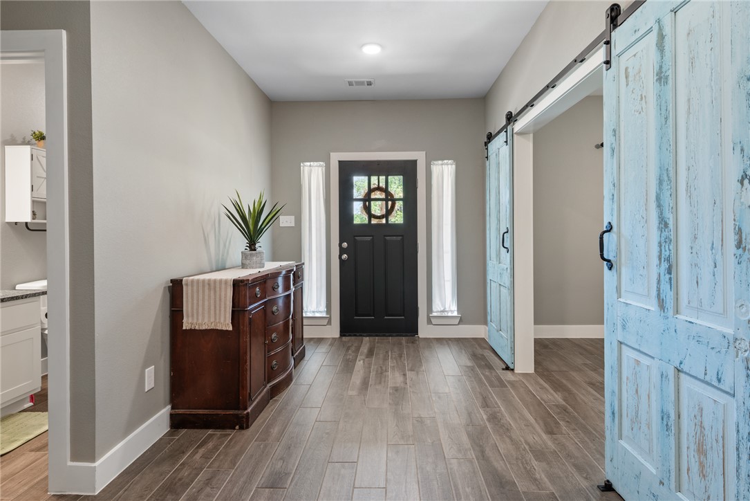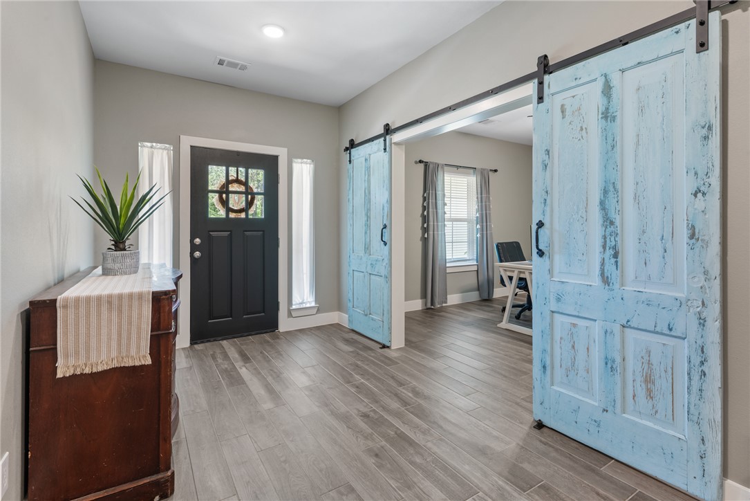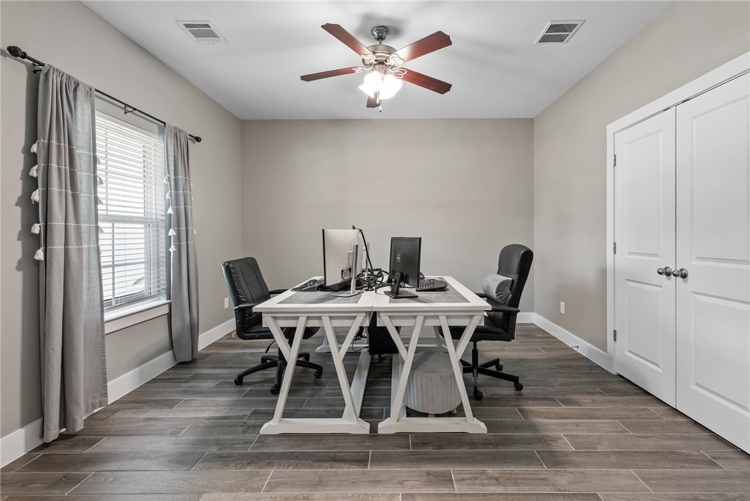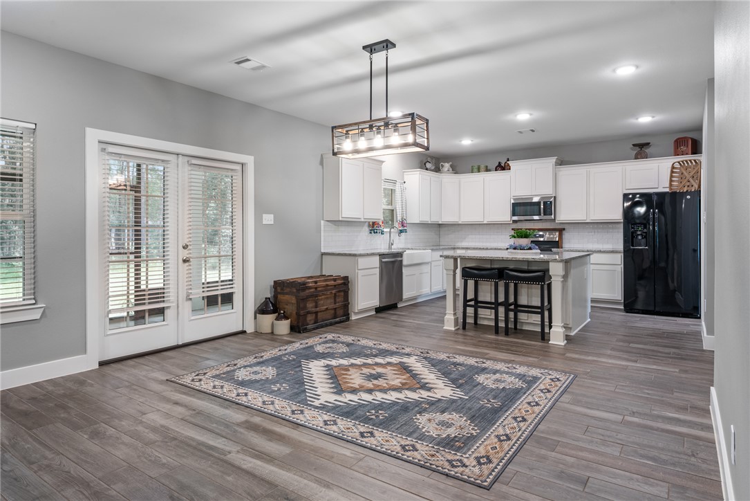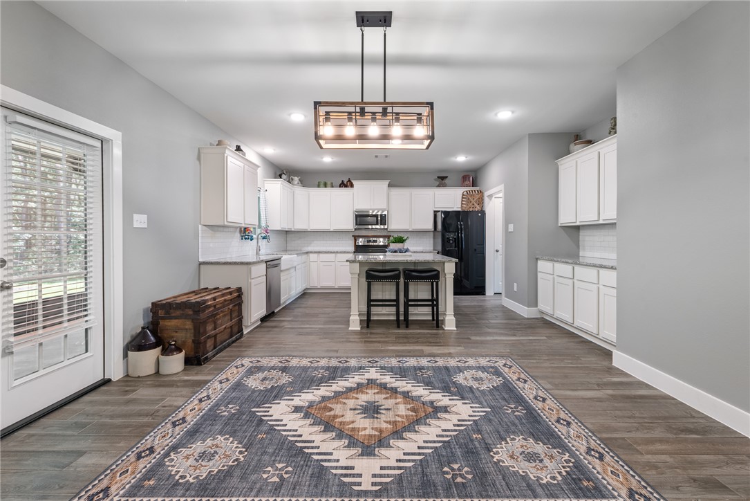8729 Nathan Drive Waller TX 77484
Drive 8729 Nathan, Waller, TX, 77484Basics
- Date added: Added 5 months ago
- Category: Residential
- Type: Single Family Residence
- Status: Active
- Bedrooms: 4
- Bathrooms: 3
- Total rooms: 0
- Floors: 1
- Area: 2244 sq ft
- Lot size: 38202, 0.877 sq ft
- Year built: 2022
- Subdivision Name: Saddle Creek Forest
- County: Grimes
- MLS ID: 25007012
Description
-
Description:
Escape city life and discover this beautiful, gated country community. Well-maintained home. Great wooded backyard. Great screened back porch to enjoy. The Primary Bedroom walk-in closet is a dream. Large walk-in Master shower with a bench with separate tub, and double sinks. Lanscaping is amazingly well thought out. Remotes operate all the ceiling fans. Amazing Screened-in Back Porch 48 feet by 9 Feet, great wildlife viewing. Well-maintained landscaping. The wooded area to the right as facing the Home, will stay wooded. POA Property will remain non-buildable. Community has amazing amenities such as a Pool, a Pavilion to use for family gatherings, 3 lakes stocked Ponds for fishing with piers, which can also be used for paddle boards or kayaks. They have a Horse-riding arena and a day barn, a tennis court, a basketball court, and a volleyball court for your use. MOTIVATED SELLER
Show all description
Location
- Directions: from FM 1774 S Turn Left on Rilet Road Go three miles to SCF Subdivision Entrance located on the Left Enter Gate Drive.06 miles to Bronco Lane Turn Left Go .01 Miles to Plantation turn Right Then Go 482 Feet to Nathan Turn Left Home is last house on the Left of the Cul De Sac
- Lot Size Acres: 0.877 acres
Building Details
- Water Source: CommunityCoop
- Covered Spaces: 2
- Garage Spaces: 2
- Levels: One
Amenities & Features
- Pool Features: Community
- Parking Features: Attached,Garage
- Accessibility Features: None
- Association Amenities: MaintenanceGrounds,Pool
- Utilities: ElectricityAvailable,SepticAvailable,WaterAvailable
- Cooling: CentralAir,CeilingFans,Electric
- Heating: Central,Electric
- Interior Features: CeilingFans,ProgrammableThermostat
Nearby Schools
- Middle Or Junior School District: Navasota
- Middle Or Junior School: ,
- Elementary School District: Navasota
- High School District: Navasota
Expenses, Fees & Taxes
- Association Fee: $875
Miscellaneous
- Association Fee Frequency: Annually
- List Office Name: Vylla Home
Ask an Agent About This Home
Agent Details
- List Agent Name: Kelly Beene
- Agent Email: kelly.beene@vylla.com

