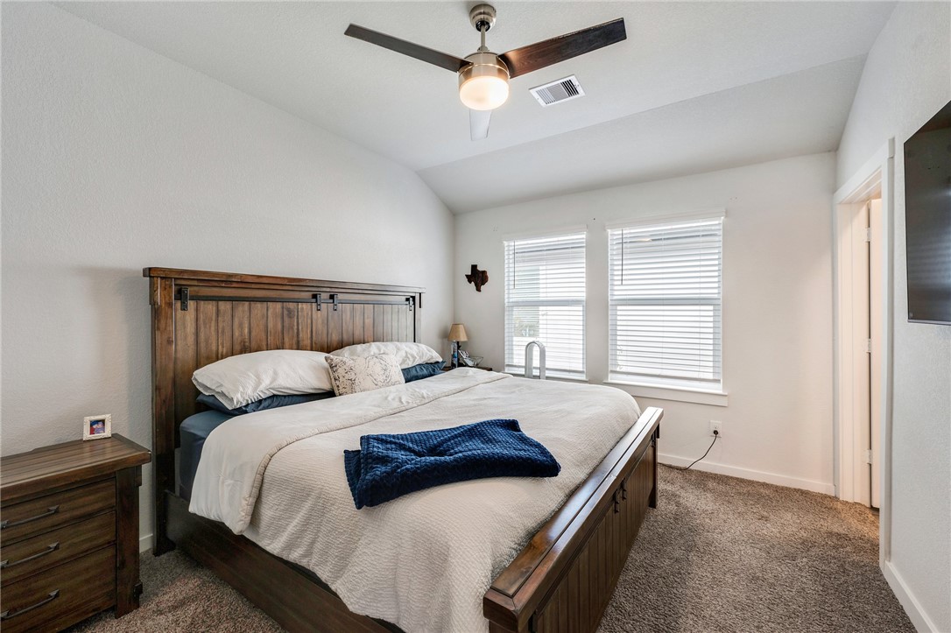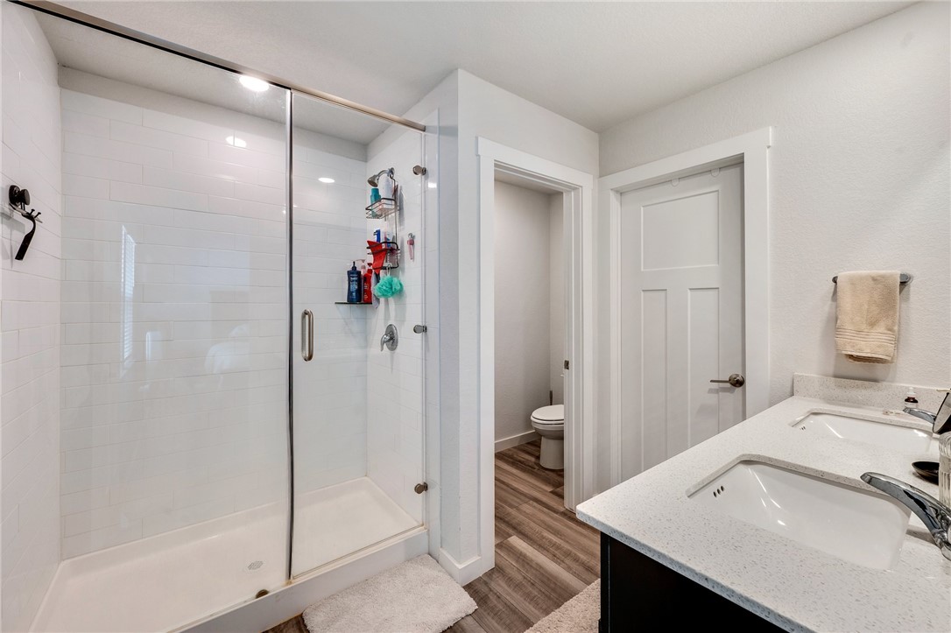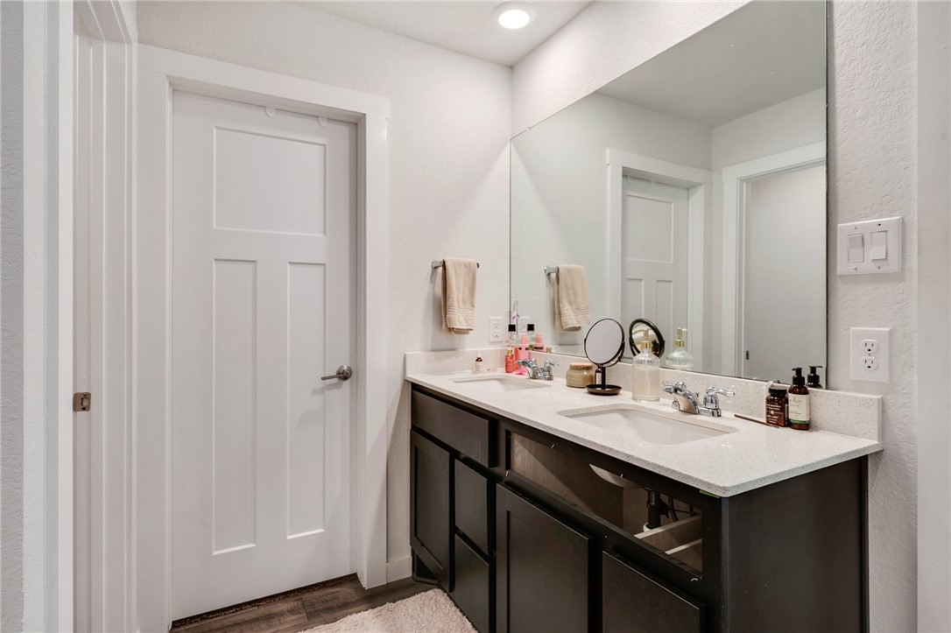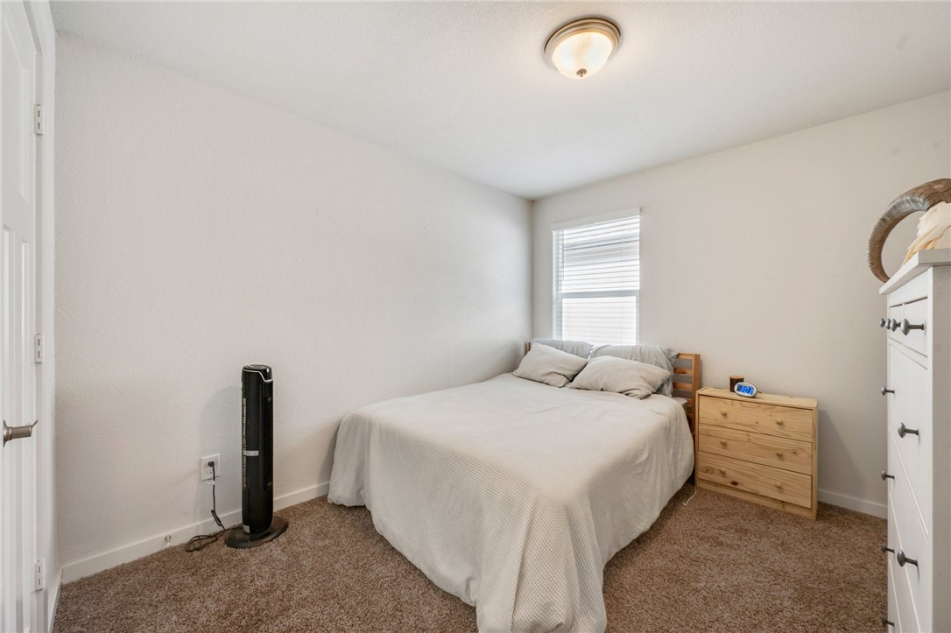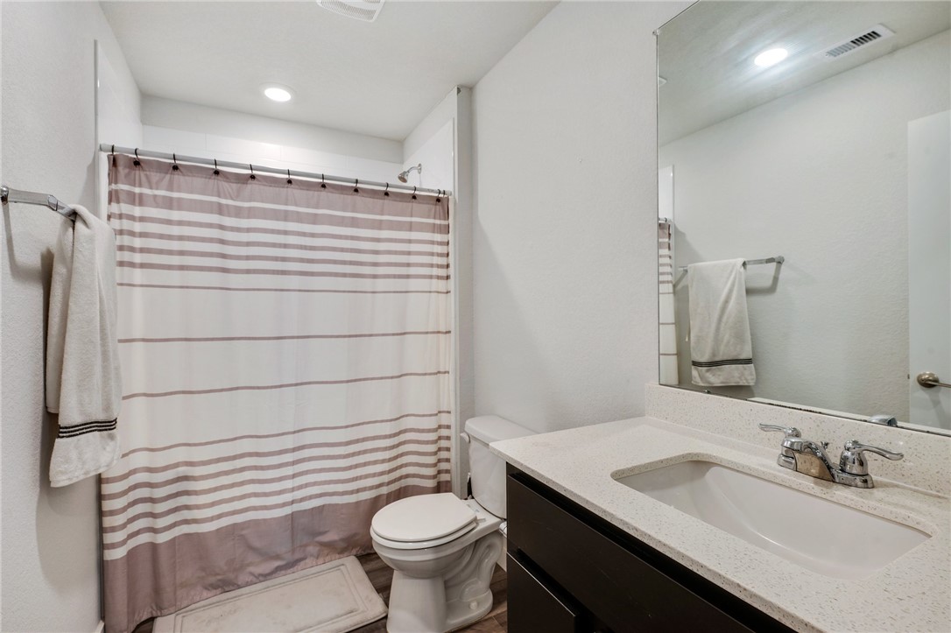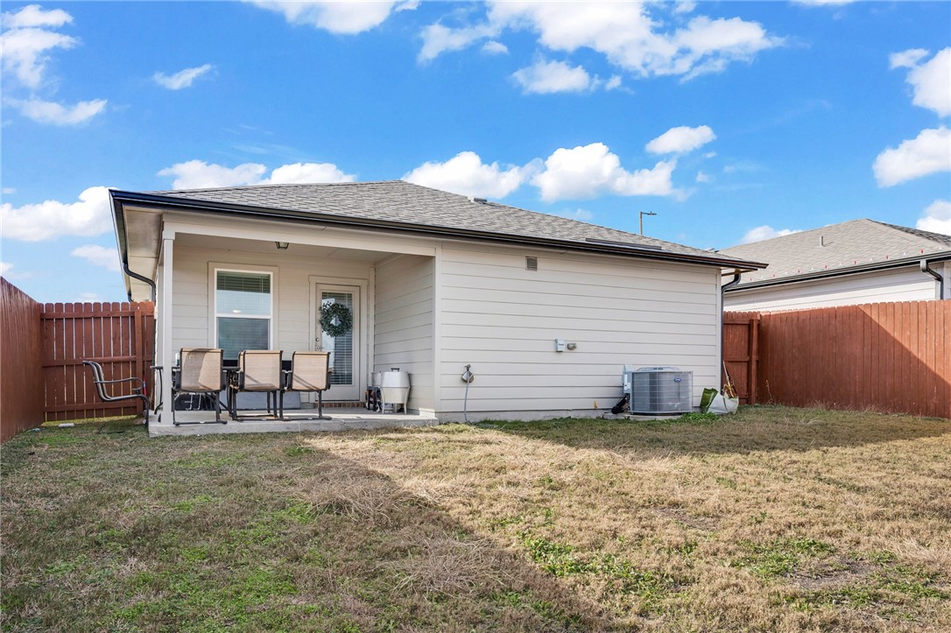1148 Amistad Loop College Station TX 77845
Loop 1148 Amistad, College Station, TX, 77845Basics
- Date added: Added 5 months ago
- Category: Residential
- Type: Single Family Residence
- Status: Active
- Bedrooms: 3
- Bathrooms: 2
- Total rooms: 0
- Floors: 1
- Area: 1384 sq ft
- Lot size: 4792, 0.11 sq ft
- Year built: 2020
- Subdivision Name: Midtown Reserve
- County: Brazos
- MLS ID: 25000036
Description
-
Description:
Looking for your home in Midtown Reserve? Well, we can help you with that! Come see this charming 3-bedroom, 2-bathroom home showcasing comfort and a spacious layout with 1,384 sq. ft. of living space. Upon entering, you will immediately appreciate the open-concept design that seamlessly blends the living, dining, and kitchen areas for your every day living and entertaining. The kitchen features a tiled backsplash with an oversized island that includes a sink and seating area, providing a convenient spot for meals, homework or just to gather and chat. Stainless steel appliances and a generous pantry add style and practicality. Primary bedroom offers a en-suite with dual sinks, a large tiled shower and spacious walk-in closet. Additional highlights include a security system, programmable thermostat, and a laundry room conveniently located off the garage. Outdoors you will find a spinkler system to keep your lawn lush and green while the covered back porch can become THE place to relax and enjoy family and friends, rain or shine! Winding out the home with a 2-car garage, 1148 Amistad Loop combines functionality and style along with all Midtown Reserve has to offer. Give us a call to schedule your tour.
Show all description
Location
- Directions: From Hwy 6 South, take exit toward Rock Prairie Rd. Left on Rock Prairie Rd. 1.1 miles turn right onto Town Lake Dr. Right onto Double Mountain Rd. Left onto Amistad Loop. Home is on your left.
- Lot Size Acres: 0.11 acres
Building Details
Amenities & Features
- Parking Features: Attached,Garage,GarageDoorOpener
- Security Features: SmokeDetectors
- Patio & Porch Features: Covered
- Accessibility Features: None
- Roof: Composition
- Association Amenities: MaintenanceGrounds,Management
- Utilities: ElectricityAvailable,NaturalGasAvailable,HighSpeedInternetAvailable,SewerAvailable,TrashCollection,UndergroundUtilities,WaterAvailable
- Window Features: LowEmissivityWindows
- Cooling: CentralAir,Electric
- Door Features: InsulatedDoors
- Exterior Features: SprinklerIrrigation
- Heating: Central,Gas
- Interior Features: HighCeilings,QuartzCounters,SmartHome,WindowTreatments,CeilingFans,DryBar,KitchenExhaustFan,KitchenIsland,ProgrammableThermostat
- Laundry Features: WasherHookup
- Appliances: SomeGasAppliances,Dishwasher,Disposal,GasRange,Microwave,PlumbedForGas,WaterHeater,GasWaterHeater
Nearby Schools
- Middle Or Junior School District: College Station
- Middle Or Junior School: ,
- Elementary School District: College Station
- High School District: College Station
Expenses, Fees & Taxes
- Association Fee: $500
Miscellaneous
- Association Fee Frequency: Annually
- List Office Name: Sherlock - REALTORS
- Community Features: Playground
Ask an Agent About This Home
Agent Details
- List Agent Name: Jonathan Poe
- Agent Email: jpoe@sherlockrealtors.com



