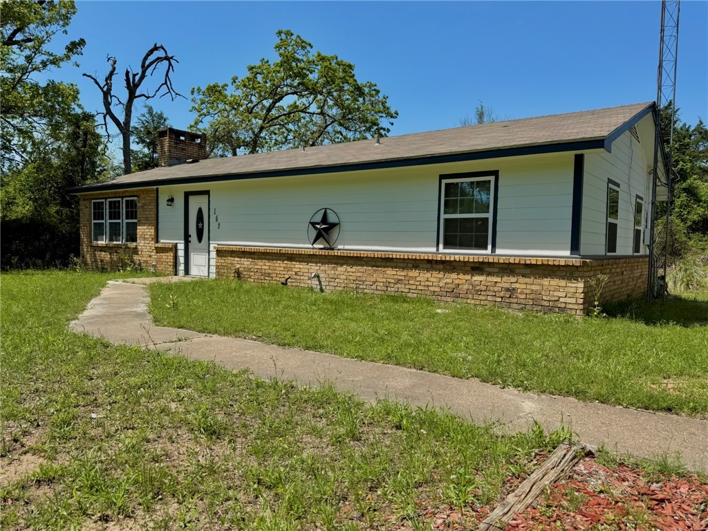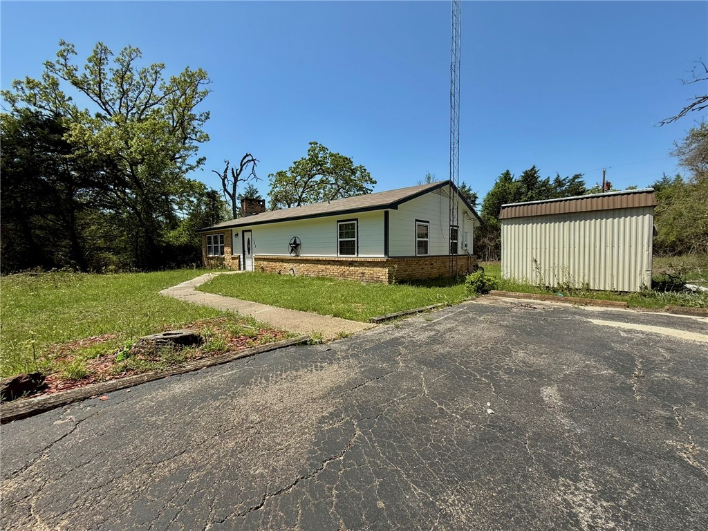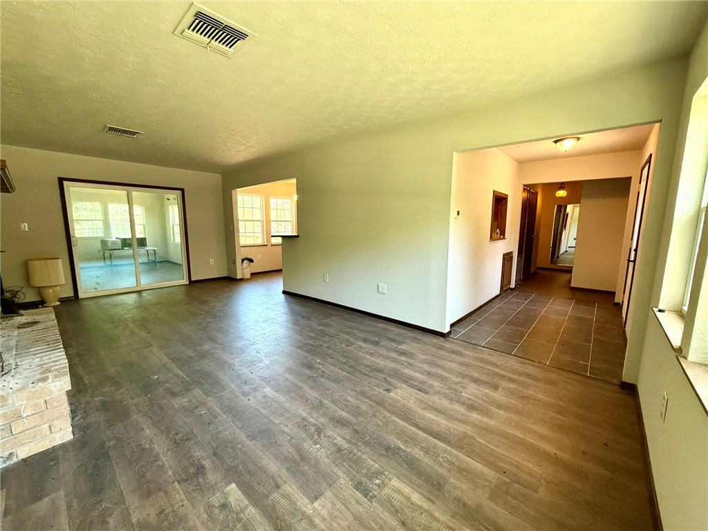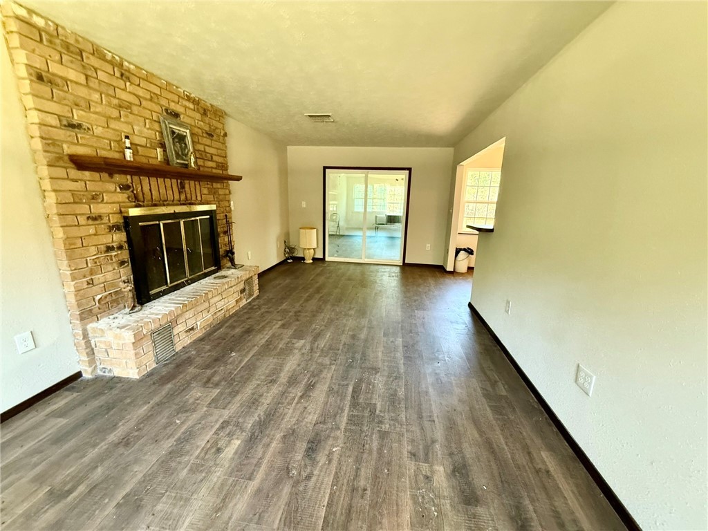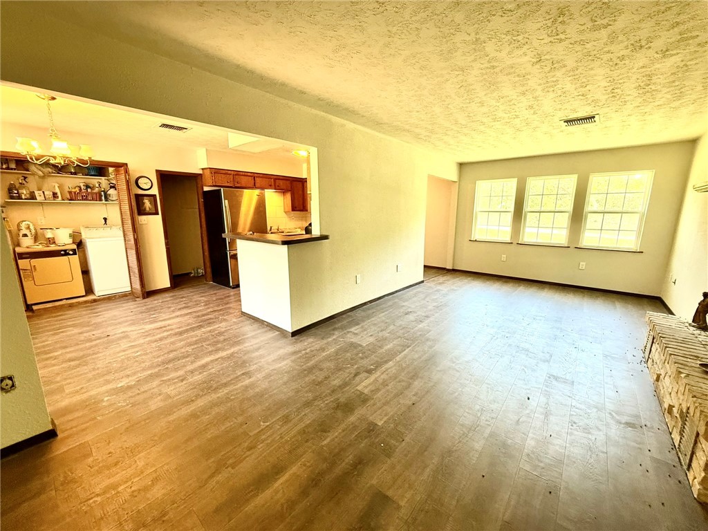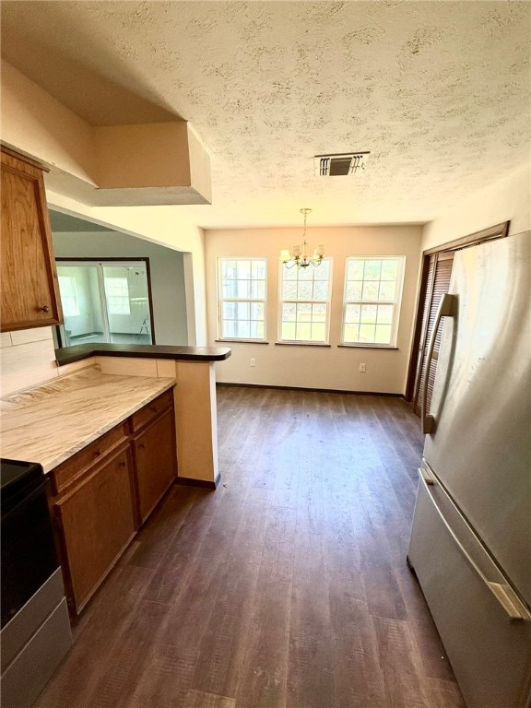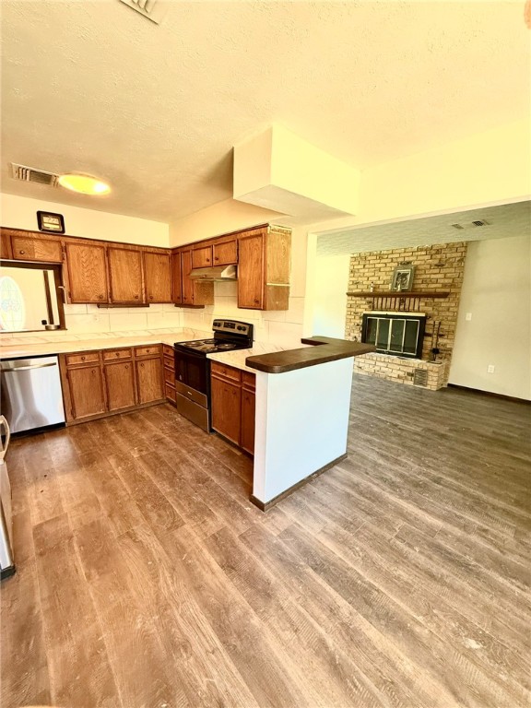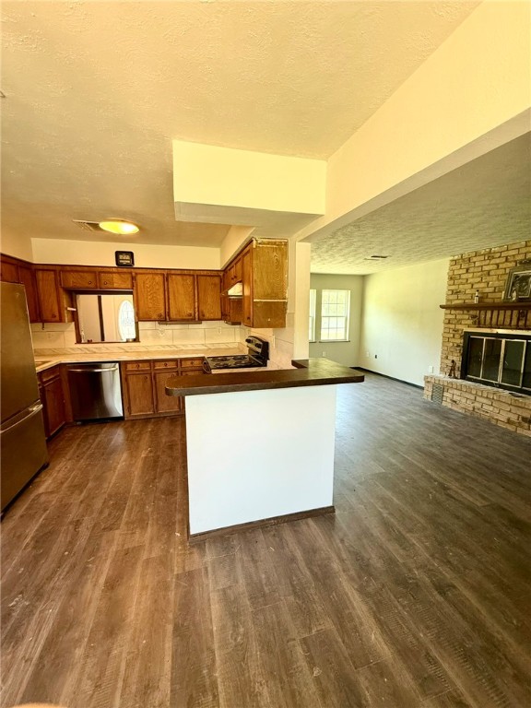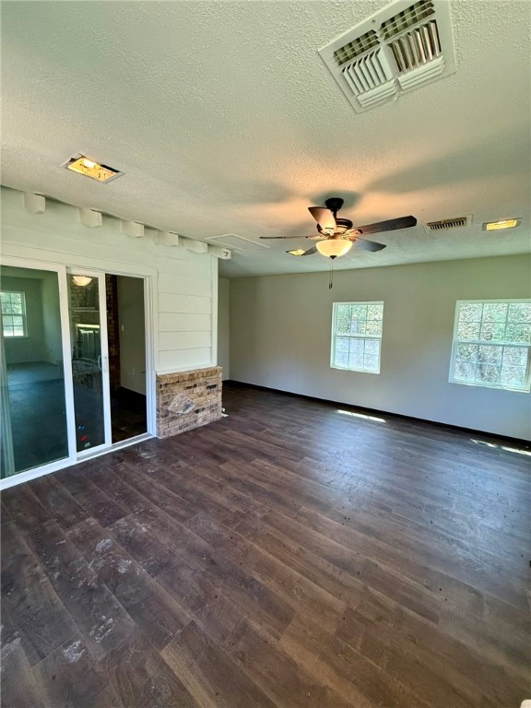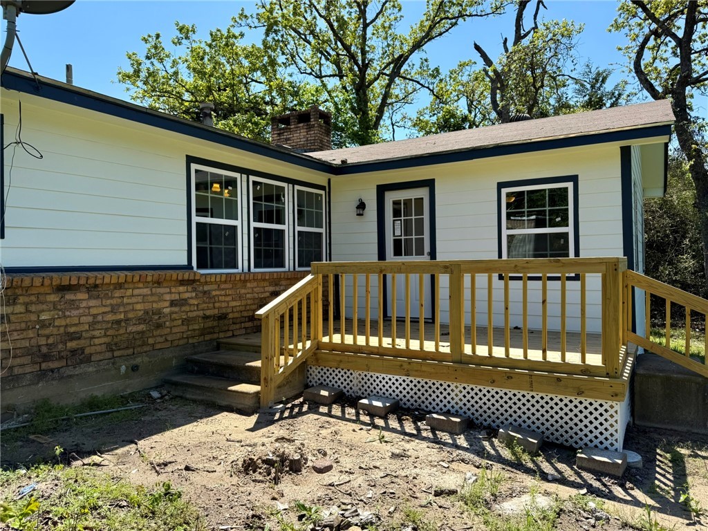169 Blossom Lane Hilltop Lakes TX 77871
Lane 169 Blossom, Hilltop Lakes, TX, 77871Basics
- Date added: Added 5 months ago
- Category: Residential
- Type: Single Family Residence
- Status: Active
- Bedrooms: 2
- Bathrooms: 2
- Total rooms: 0
- Floors: 1
- Area: 1501 sq ft
- Lot size: 21801.78, 0.5005 sq ft
- Year built: 1976
- Subdivision Name: Other
- County: Leon
- MLS ID: 25004275
Description
-
Description:
Step inside this charming and thoughtfully upgraded 2-bed, 2-bath home nestled on over half an acre (two spacious lots, to be independently verified). With over 1,500 sq ft of living space, this home offers a fresh, welcoming feel thanks to brand new floors throughout, modernized bathrooms, and an airy layout with a more open connection between the kitchen and living room. Every window in the home is brand new, allowing for beautiful natural light in every room. The transformation continues with updated drywall replacing dated paneling, a reimagined sunroom with insulated walls and windows, and all new interior and exterior doors. Fresh paint inside and out brings a clean, crisp finish. Enjoy the new back deck and peaceful surroundings, along with a generously sized storage building for extra space. Located in Hilltop Lakes, where ownership includes access to five stocked fishing lakes, a full 18-hole golf course (free to play 365 days a year), a Texas-sized swimming pool, tennis courts, putt-putt golf, horse stables, and frisbee golf—all just 40 miles from Bryan/College Station.
Show all description
Location
- Directions: After entering Hilltop Front Gate - Travel down Hilltop Drive for approx 2.5 miles, turn left onto Valley View. In 400 feet turn right onto Blossom. Home is on your left.
- Lot Size Acres: 0.5005 acres
Building Details
- Lot Features: OpenLot,Trees,Wooded
- Foundation Details: PillarPostPier,Slab
- Garage Spaces: 0
- Levels: One
- Other Structures: Barns,Stables
Amenities & Features
- Pool Features: Community
- Parking Features: None
- Security Features: GatedCommunity
- Patio & Porch Features: Covered,Deck
- Accessibility Features: AccessibilityFeatures,HandRails,Other,WheelchairAccess
- Roof: Shingle
- Association Amenities: MaintenanceGrounds,Pool
- Utilities: ElectricityAvailable,HighSpeedInternetAvailable,SewerAvailable,SepticAvailable,TrashCollection
- Cooling: CentralAir,Electric
- Fireplace Features: WoodBurning
- Heating: Central,Electric
- Appliances: GasWaterHeater,WaterHeater
Nearby Schools
- Middle Or Junior School District: Normangee
- Middle Or Junior School: ,
- Elementary School District: Normangee
- High School District: Normangee
Expenses, Fees & Taxes
- Association Fee: $141
Miscellaneous
- Association Fee Frequency: Monthly
- List Office Name: Neel & Associates Realty
- Listing Terms: Cash,Conventional,FHA,UsdaLoan
- Community Features: Barbecue,DeckPorch,FitnessCenter,Golf,Gated,Playground,Patio,Pool,StorageFacilities,TennisCourts
Ask an Agent About This Home
Agent Details
- List Agent Name: Chase Neel
- Agent Email: chase.a.neel@gmail.com

