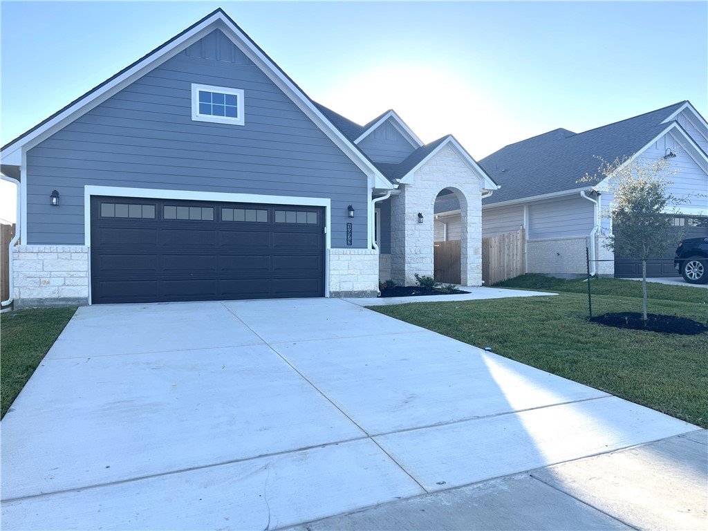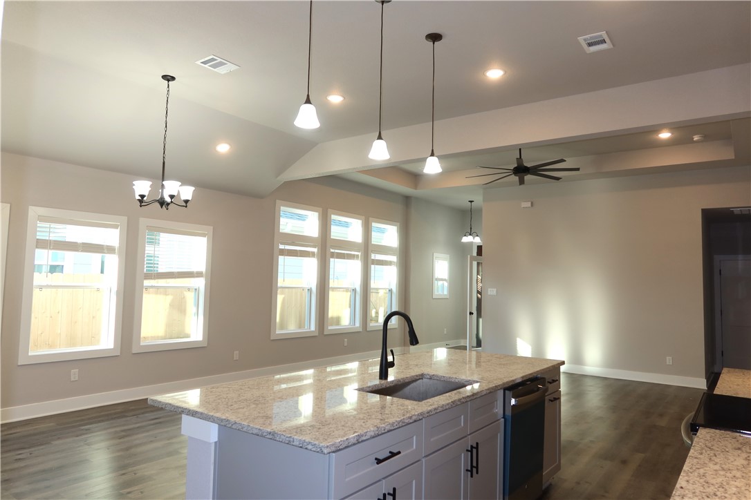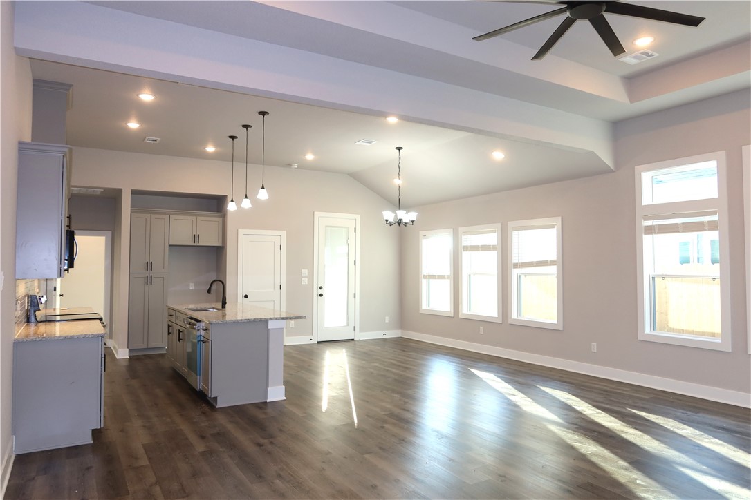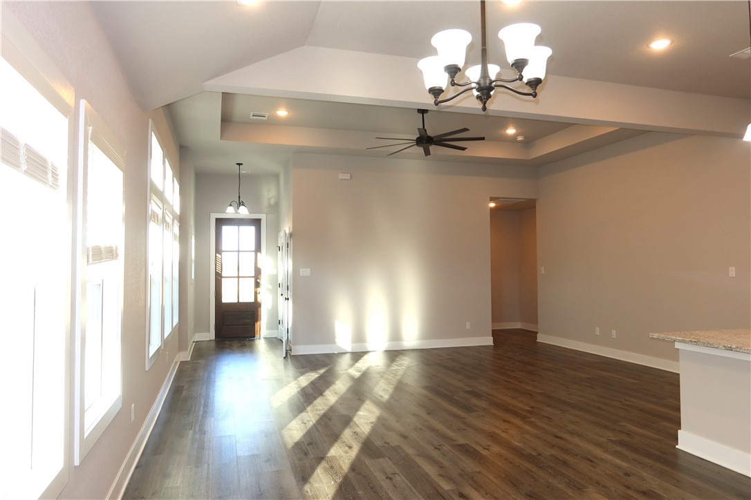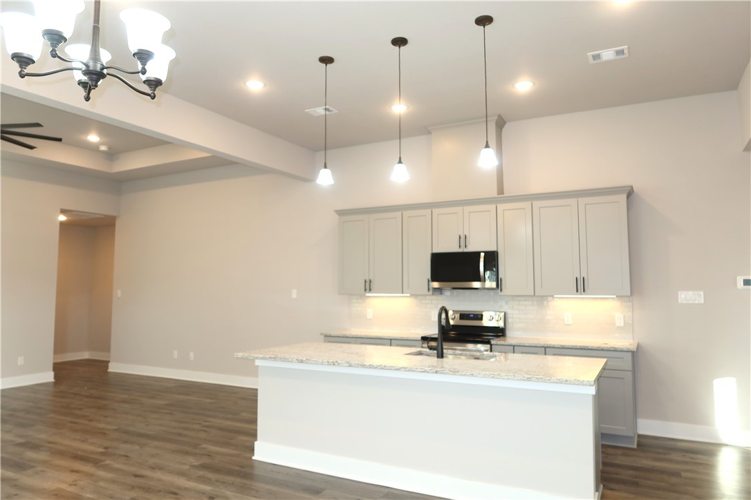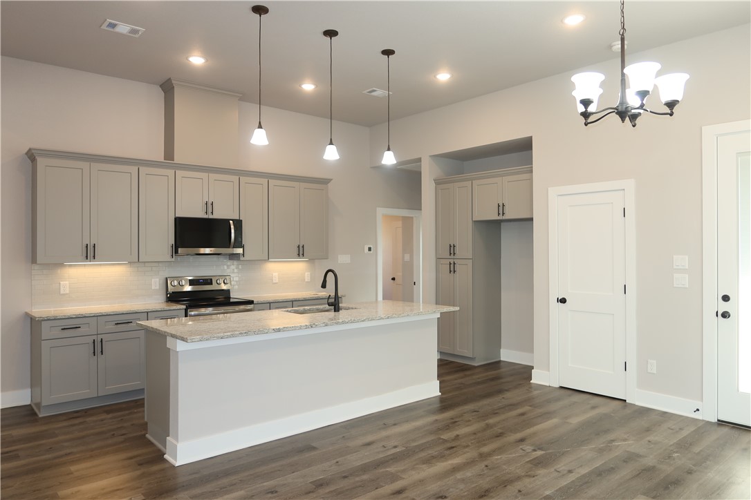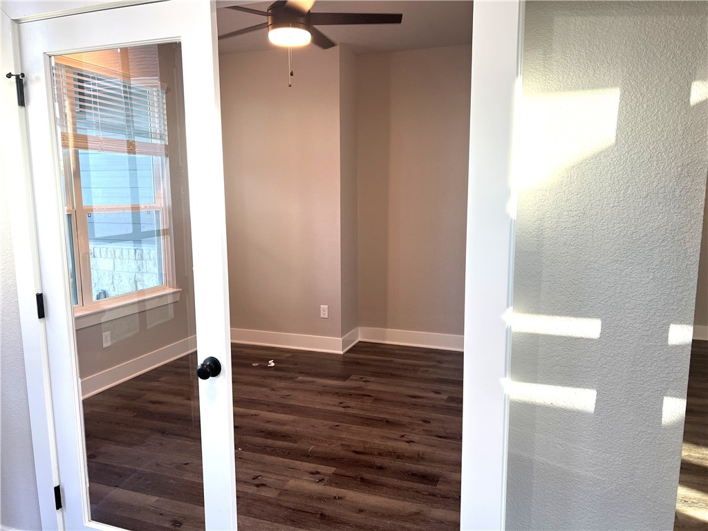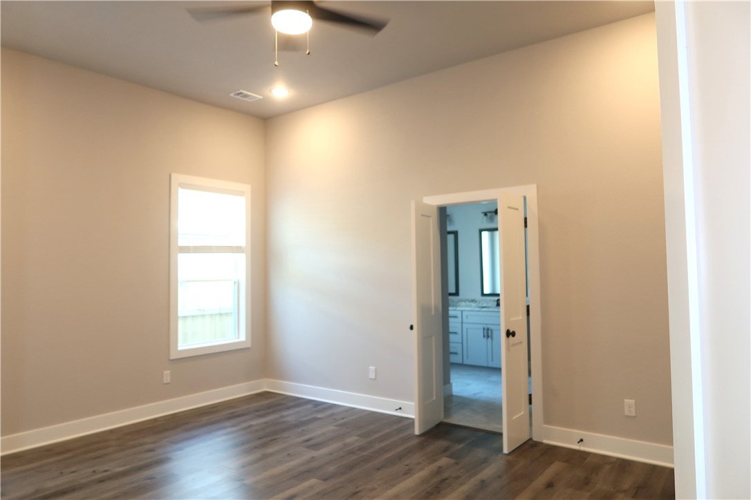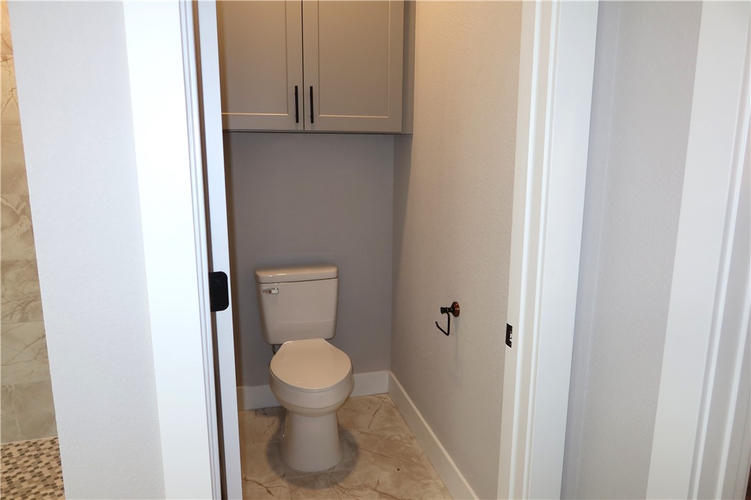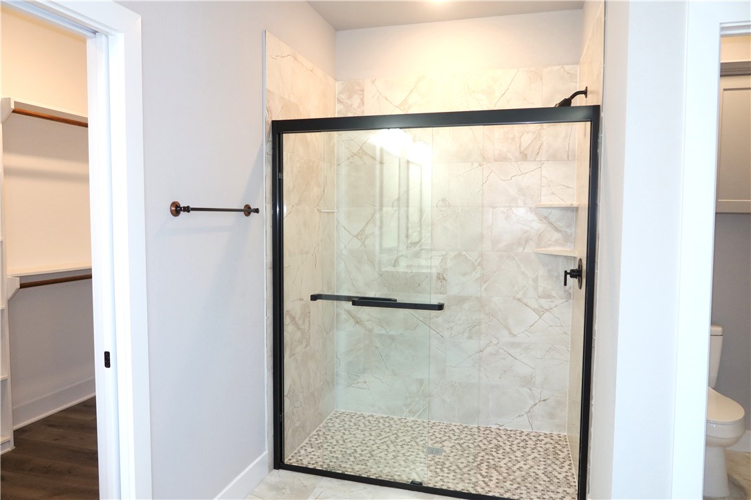1973 Cambria Drive Bryan TX 77807
Drive 1973 Cambria, Bryan, TX, 77807Basics
- Date added: Added 5 months ago
- Category: Residential
- Type: Single Family Residence
- Status: Active
- Bedrooms: 3
- Bathrooms: 3
- Half baths: 1
- Total rooms: 0
- Floors: 1
- Area: 1986 sq ft
- Lot size: 7143, 0.16 sq ft
- Year built: 2025
- Subdivision Name: Other
- County: Brazos
- MLS ID: 25007374
Description
-
Description:
This beautifully crafted 3-bedroom, 2.5-bath home with a spacious study is located in the highly sought-after Gourd Creek neighborhood, right next to Edgewater. Designed with an open-concept layout and soaring ceilings from the entry through the main living areas, this home is filled with natural light and modern charm. Enjoy a chef-inspired kitchen featuring granite countertops, a center island, built-in microwave, freestanding electric range, dishwasher, and stylish contemporary lighting. The split floor plan offers added privacy, with a generous primary suite that boasts 9-foot ceilings, an oversized walk-in closet, and a luxurious en-suite bath complete with a deep soaking tub, double vanities, and a tiled walk-in shower with sliding glass door. Durable luxury vinyl plank flooring runs throughout the main living areas, with tile in the bathrooms and utility room. The home is also equipped with 8-foot front and back doors that enhance its grand feel and curb appeal. Additional features include a 16 SEER2 energy-efficient HVAC system and 50-year-rated roof shingles backed by a 10-year labor warranty. Exterior highlights include a large, fully fenced backyard and a full-yard irrigation system, perfect for outdoor living and entertaining. Home is currently under construction and estimated to be completed by mid to late August.
Show all description
Location
- Directions: Harvey Mitchell Pkwy North to W Villa Maria, Lt on W. Villa Maria Rd, Rt on Chick Lane. Rt onto Cambria Dr. Home is at the end of Cambria Dr.
- Lot Size Acres: 0.16 acres
Building Details
Amenities & Features
- Parking Features: Attached,Garage,GarageDoorOpener
- Security Features: SmokeDetectors
- Patio & Porch Features: Covered
- Accessibility Features: None
- Roof: Composition,Shingle
- Association Amenities: MaintenanceGrounds,Management
- Utilities: ElectricityAvailable,SewerAvailable,WaterAvailable
- Window Features: LowEmissivityWindows
- Cooling: CentralAir,CeilingFans,Electric
- Exterior Features: SprinklerIrrigation
- Heating: Central,Electric
- Interior Features: GraniteCounters,HighCeilings,WindowTreatments,CeilingFans,KitchenExhaustFan,KitchenIsland,ProgrammableThermostat
- Laundry Features: WasherHookup
- Appliances: Dishwasher,ElectricRange,ElectricWaterHeater,Disposal,Microwave
Nearby Schools
- Middle Or Junior School District: Bryan
- Middle Or Junior School: ,
- Elementary School District: Bryan
- High School District: Bryan
Expenses, Fees & Taxes
- Association Fee: $320
Miscellaneous
- Association Fee Frequency: Annually
- List Office Name: Sun Realty Services
Ask an Agent About This Home
Agent Details
- List Agent Name: Julie Sun
- Agent Email: juliesun868@gmail.com

