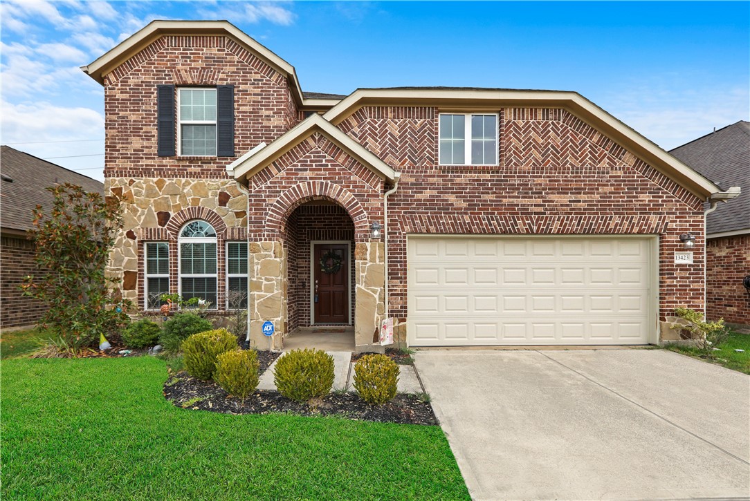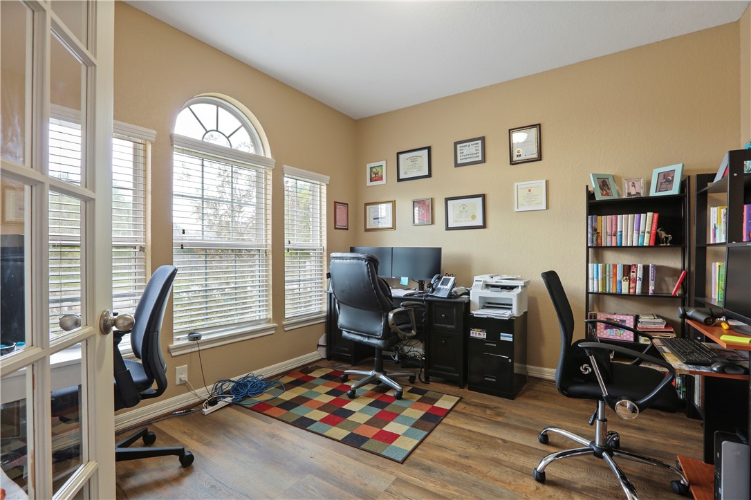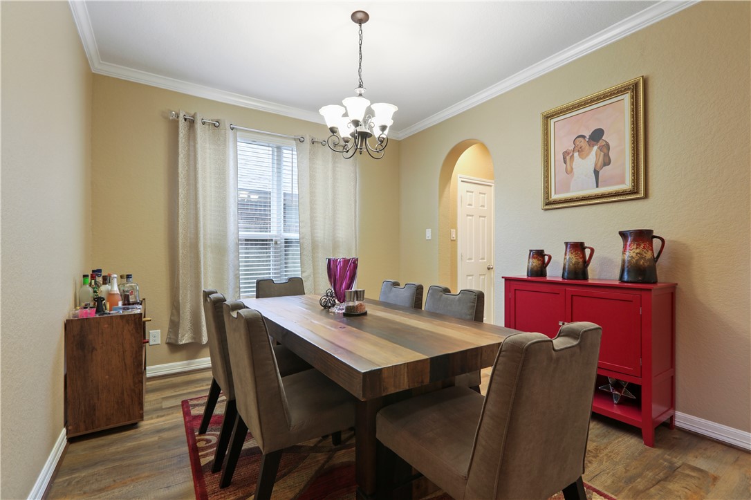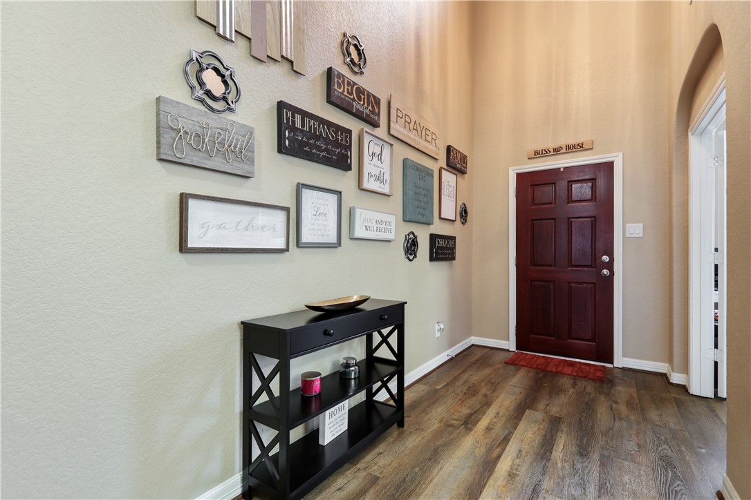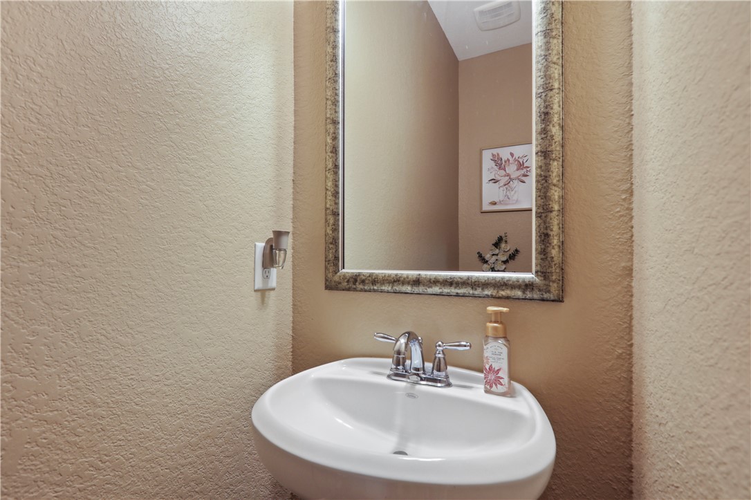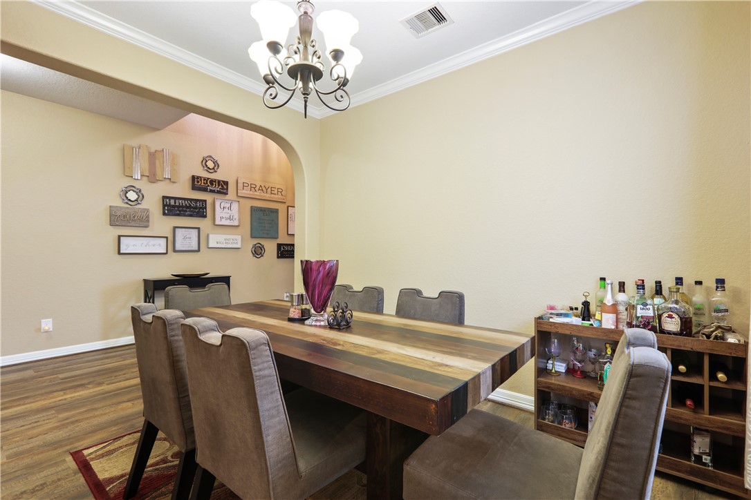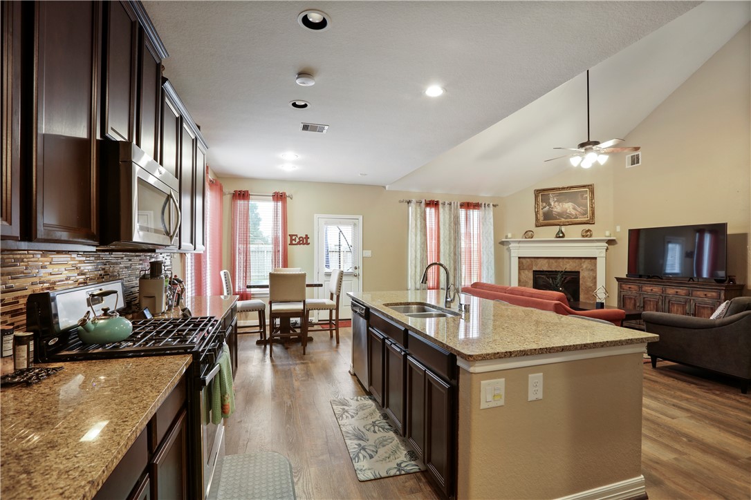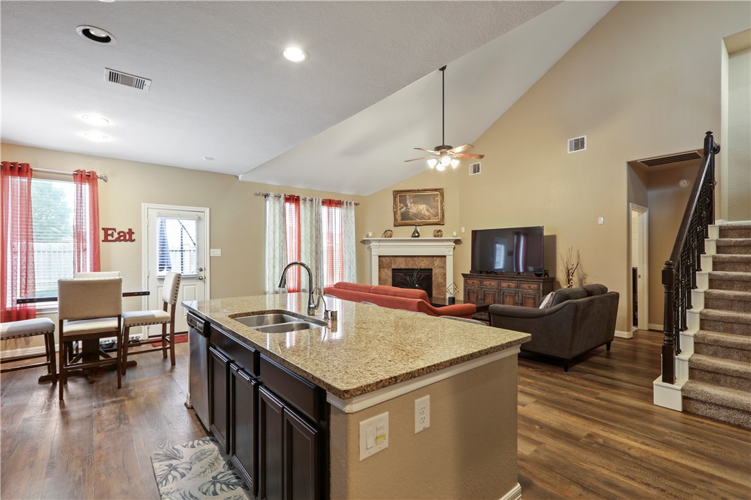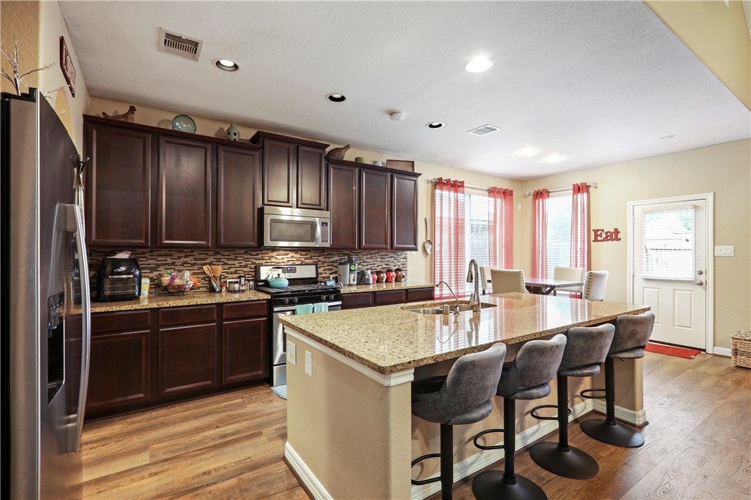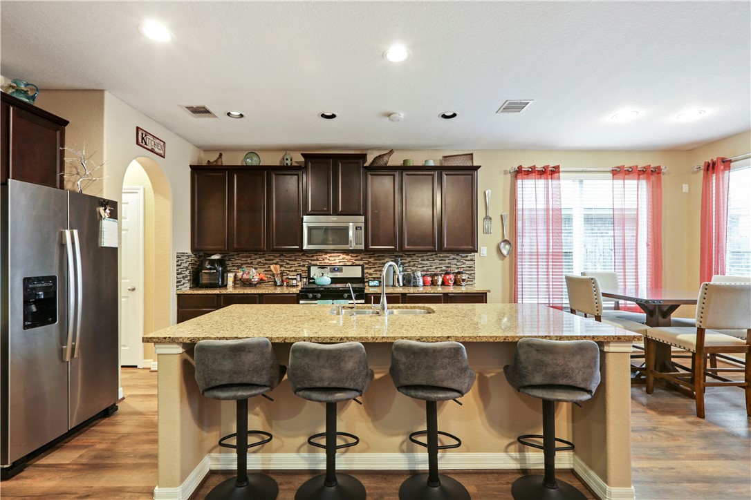13423 Astley Acres Lane Cypress TX 77429
Lane 13423 Astley Acres, Cypress, TX, 77429Basics
- Date added: Added 5 months ago
- Category: Residential
- Type: Single Family Residence
- Status: Active
- Bedrooms: 5
- Bathrooms: 4
- Half baths: 1
- Total rooms: 11
- Area: 3421 sq ft
- Lot size: 6250, 0.144 sq ft
- Year built: 2014
- Subdivision Name: Other
- County: Harris
- MLS ID: 25005660
Description
-
Description:
Gorgeous 5 Bedroom Cypress home! This stunning home has everything you could need! This Gated Community is home to a pool area, tennis courts, a fishing lake and playgrounds! As you walk in you will find vinyl plank flooring throughout most of the lower level, including the study & dining room. The Dining Room leads into the beautiful Kitchen complete w/glass tile backsplash, granite counters, stainless steel appliances & 42"cabinets. The kitchen opens up to the living room with a large island separating the two spaces and a breakfast room just next to it. The family room has a gas fireplace and high ceilings with a door leading out to the spacious yard. The Primary Suite is located on the 1st floor with a spacious en suite bath that has double sinks, a separate shower & a tub! Upstairs you will find a game room and 4 additional bedrooms. This lovely home has tons of space! Zoned to Tomball ISD! Call for More Information!
Show all description
Location
- Directions: FROM SPRING CYPRESS TURN ONTO NORTHSTONE - RIGHT ONTO NORTHSPRING BEND - RIGHT ON NORTHPOINTE RIDGE - LEFT ON BRISTOL CLIFF - AT THE ROUNDABOUT TAKE THE 2ND EXIT AND TURN LEFT ON NORWOOD PEAK - RIGHT ON ASTLEY ACRES, HOME IS ON YOUR LEFT. ** YOU MUST HAVE GATE CODE TO ACCESS THE ENCLAVE COMMUNITY ** https://goo.gl/maps/YJ1y5WsDLZ3JkDqd7
- Lot Size Acres: 0.144 acres
Building Details
Amenities & Features
- Pool Features: Community
- Parking Features: Attached,Garage
- Security Features: SecuritySystem
- Accessibility Features: None
- Roof: Composition
- Association Amenities: Other,Pool
- Utilities: ElectricityAvailable,MunicipalUtilities,SewerAvailable,WaterAvailable
- Cooling: CentralAir,Electric
- Fireplace Features: Gas
- Heating: Central,Gas
- Interior Features: GraniteCounters,HighCeilings,WindowTreatments,CeilingFans,KitchenIsland,ProgrammableThermostat,WalkInPantry
- Laundry Features: WasherHookup
- Appliances: SomeGasAppliances,BuiltInGasOven,Dishwasher,Disposal,GasRange,Microwave,PlumbedForGas,EnergyStarQualifiedAppliances
Nearby Schools
- Middle Or Junior School District: Other
- Middle Or Junior School: ,
- Elementary School District: Other
- High School District: Other
Expenses, Fees & Taxes
- Association Fee: $795
- Tax Annual Amount: $10,099
Miscellaneous
- Association Fee Frequency: Annually
- List Office Name: Wendy Cline Properties Group
- Listing Terms: Cash,Conventional,FHA,VaLoan
- Community Features: Patio
Ask an Agent About This Home
Agent Details
- List Agent Name: Wendy Cline
- Agent Email: wendy@wendyclineproperties.com

