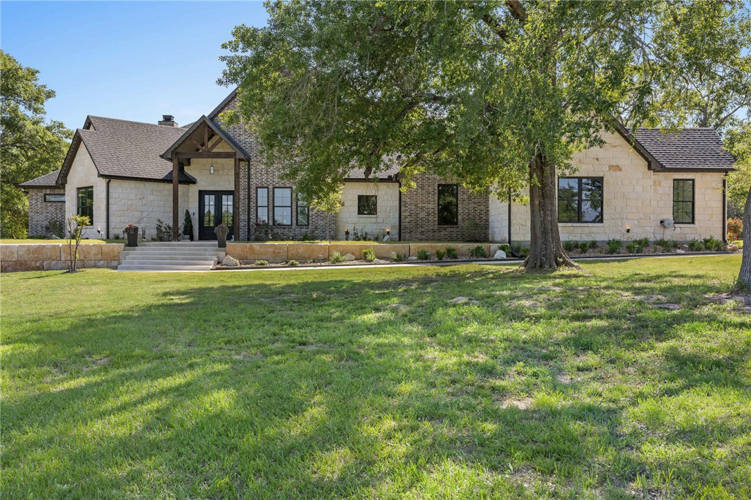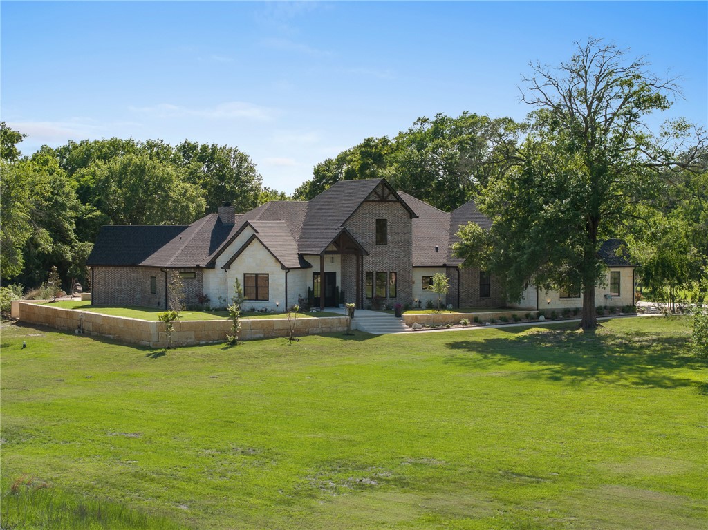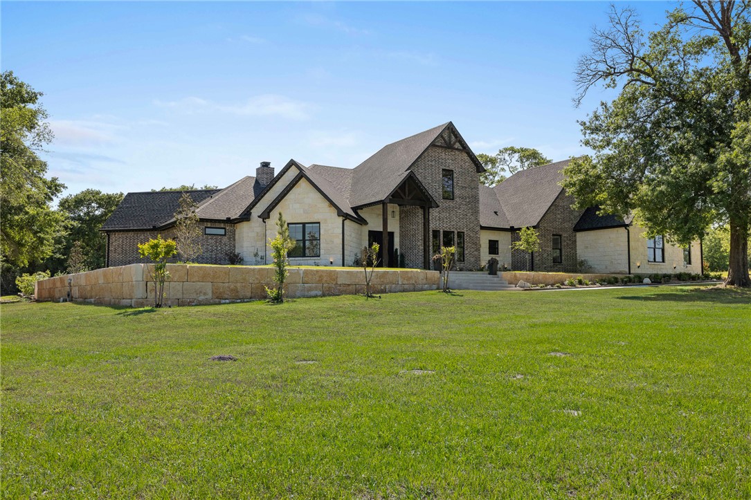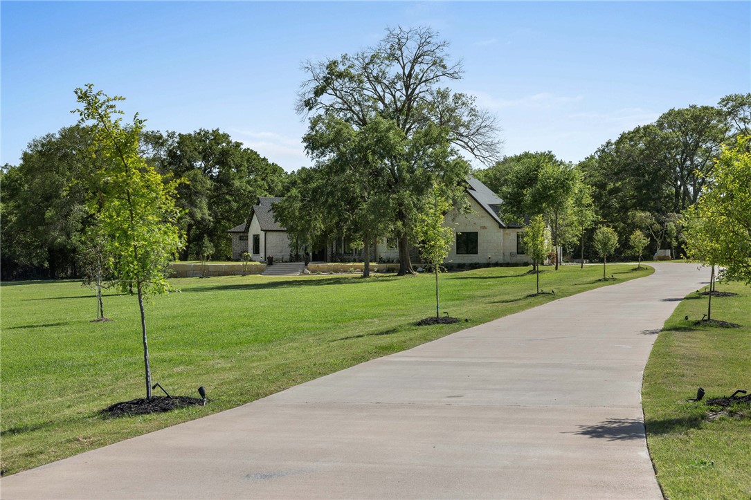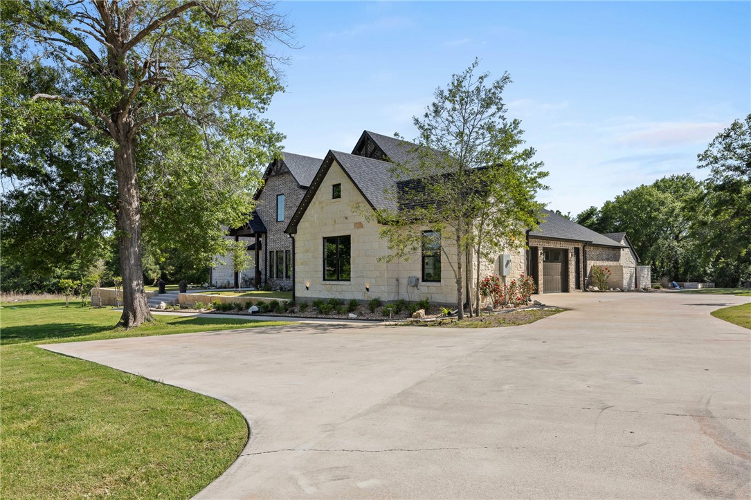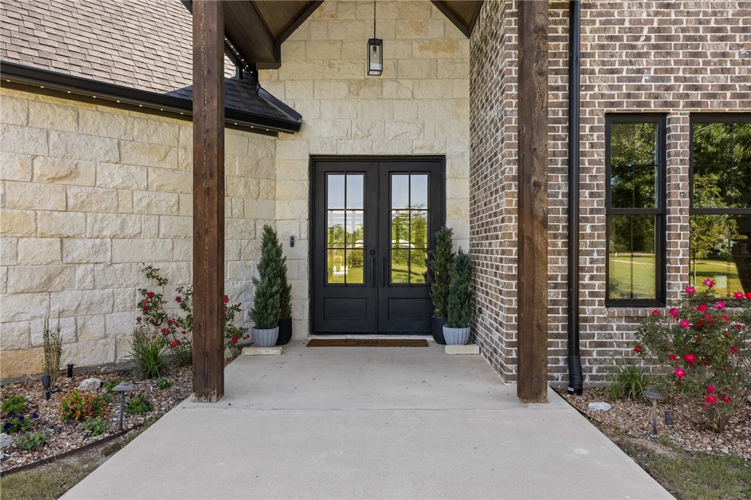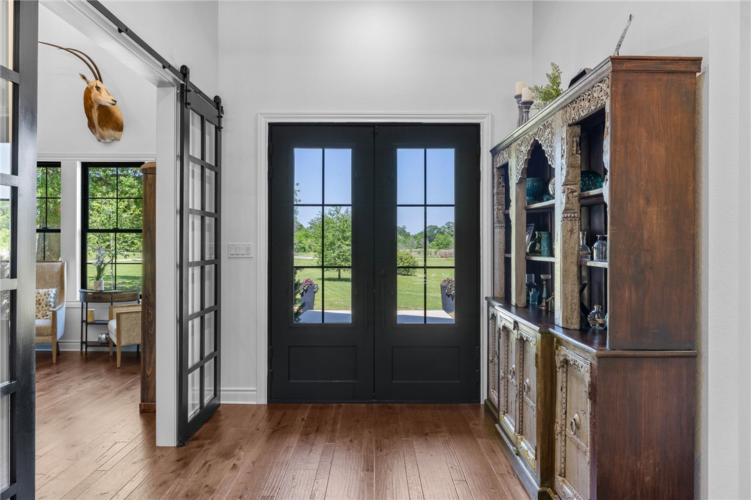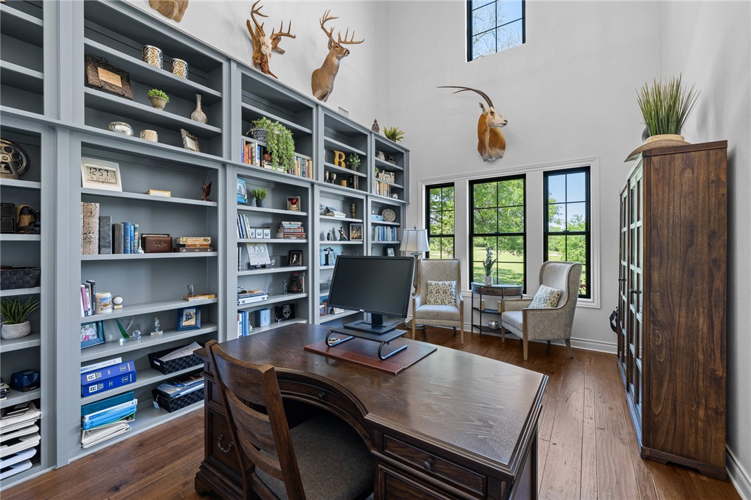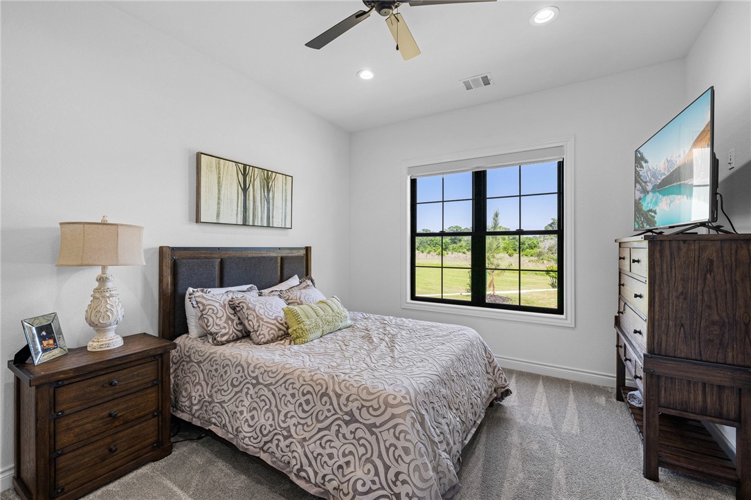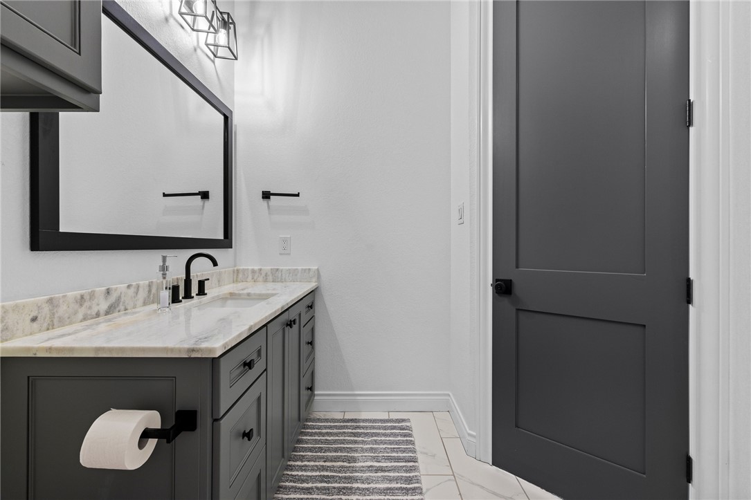10121 St John Drive Iola TX 77861
Drive 10121 St John, Iola, TX, 77861Basics
- Date added: Added 5 months ago
- Category: Residential
- Type: Single Family Residence
- Status: Active
- Bedrooms: 4
- Bathrooms: 5
- Half baths: 1
- Total rooms: 7
- Floors: 1
- Area: 4148 sq ft
- Lot size: 115390, 2.649 sq ft
- Year built: 2022
- Subdivision Name: King Oaks
- County: Grimes
- MLS ID: 25004237
Description
-
Description:
This stunning custom home sits on 2.65 acres, just minutes from College Station. A private 300-foot driveway with extra parking, beautiful stone flower beds, and a stone retention wall will lead you through the meticulously landscaped front yard. Step through elegant double iron doors into a bright, open-concept living space with hand-scraped hardwood floors and a seamless flow from the living room to the kitchen—perfect for both relaxing and entertaining. The chef’s kitchen features exquisite granite countertops, a custom backsplash, high-end appliances, two spacious islands, and beautifully finished cabinetry. The luxurious master suite offers a peaceful retreat with a sitting area, expansive walk-in closet, oversized shower, and a spa-like tub with a ceiling water fill. Each guest bedroom offers comfort and privacy with its own ensuite bath and walk-in closet.The home also features a sophisticated study with floor-to-ceiling built-ins and reclaimed wood beams from the 1800s, as well as a fantastic theater room for movie nights at home. Step outside to an entertainer’s paradise—an in-ground sports pool designed for pool volleyball, a huge covered patio with a sink and countertop, and plenty of space to gather and unwind. Enjoy a fully integrated speaker system throughout the home and permanent color-changing holiday lights that can be customized to match any occasion. This property truly offers the perfect blend of luxury, comfort, and smart design - an absolute must-see!
Show all description
Location
- Directions: Head Northeast on University Dr, Turn Right onto FM 158, Continue onto SH 30 E for 7.5 miles, Turn Left onto CR 175, Continue straight onto King Oaks Dr, Turn Right onto Lancaster Dr, and turn Right onto St John Dr.
- Lot Size Acres: 2.649 acres
Building Details
Amenities & Features
- Pool Features: Community,InGround
- Parking Features: Attached,Garage,GarageFacesSide,GarageDoorOpener
- Security Features: SecuritySystem,SmokeDetectors
- Patio & Porch Features: Covered
- Accessibility Features: None
- Roof: Composition,Shingle
- Association Amenities: MaintenanceGrounds,Management,Pool
- Utilities: CableAvailable,ElectricityAvailable,HighSpeedInternetAvailable,Propane,SepticAvailable,UndergroundUtilities,WaterAvailable
- Window Features: LowEmissivityWindows
- Cooling: CentralAir,CeilingFans,Electric
- Door Features: InsulatedDoors
- Exterior Features: SprinklerIrrigation,OutdoorKitchen
- Fireplace Features: GasLog
- Heating: Central,Electric,Propane
- Interior Features: WetBar,GraniteCounters,HighCeilings,SoundSystem,SmartHome,WiredForSound,WindowTreatments,BreakfastArea,CeilingFans,DryBar,KitchenIsland,ProgrammableThermostat,WalkInPantry
- Laundry Features: WasherHookup
- Appliances: BuiltInElectricOven,DoubleOven,Dishwasher,Disposal,Microwave,Refrigerator,WaterHeater,EnergyStarQualifiedAppliances,GasWaterHeater,TanklessWaterHeater
Nearby Schools
- Middle Or Junior School District: Iola
- Middle Or Junior School: ,
- Elementary School District: Iola
- High School District: Iola
Expenses, Fees & Taxes
- Association Fee: $500
Miscellaneous
- Association Fee Frequency: Annually
- List Office Name: CENTURY 21 Integra
- Listing Terms: Cash,Conventional,FHA,VaLoan
- Community Features: FitnessCenter,GardenArea,Patio,Pool
Ask an Agent About This Home
Agent Details
- List Agent Name: Rachel Gustafson
- Agent Email: rachelgustafson7@gmail.com

