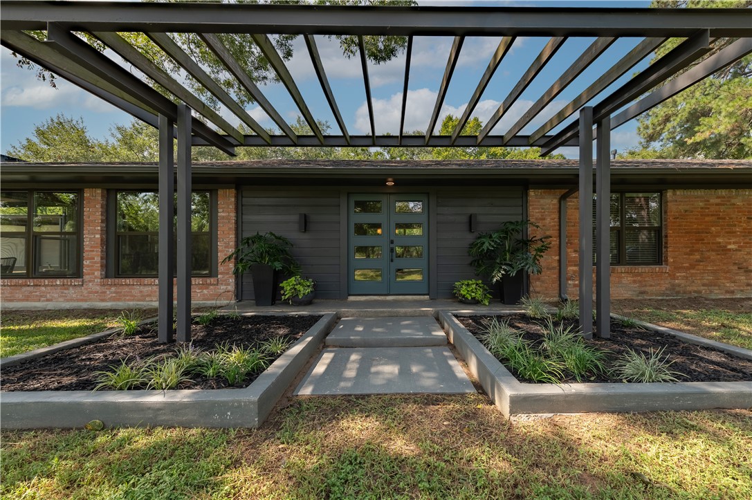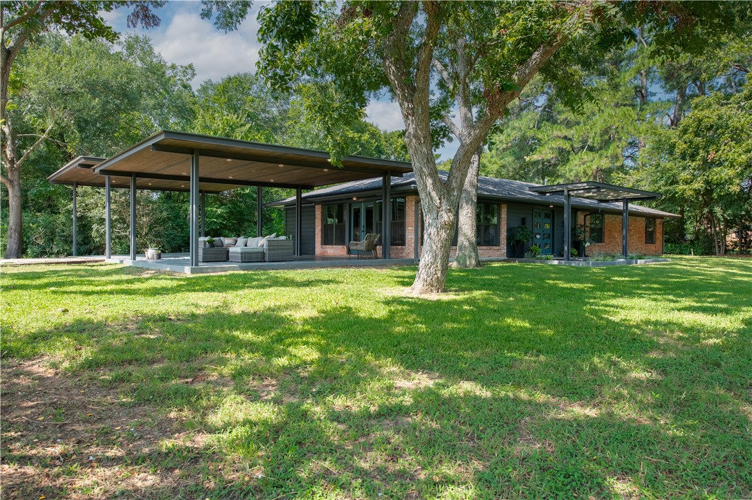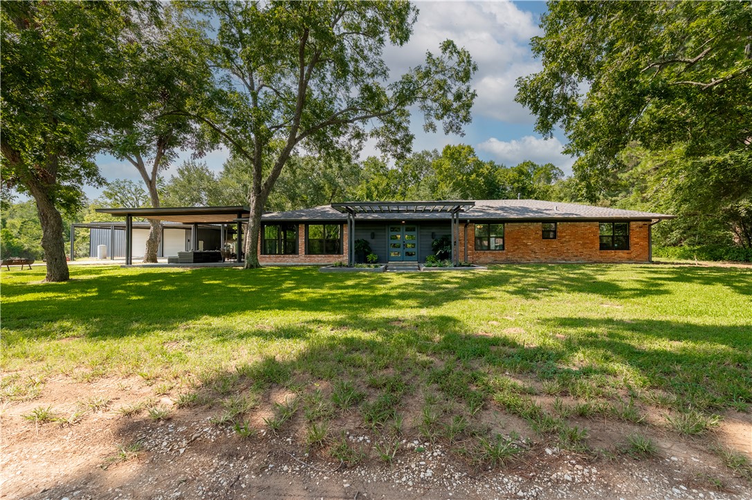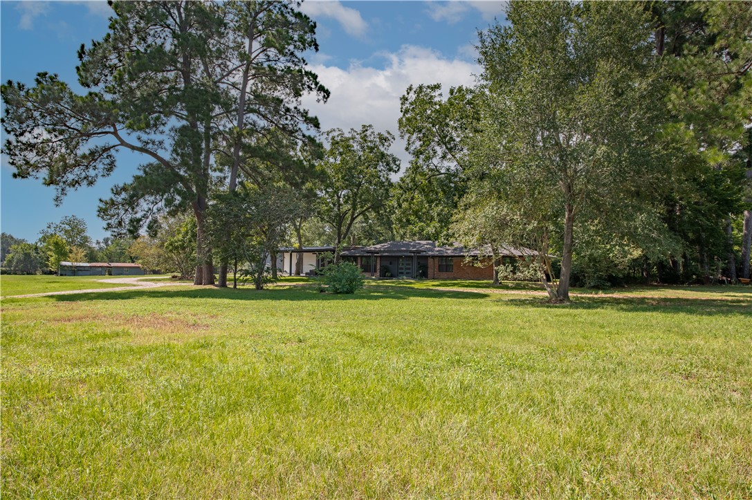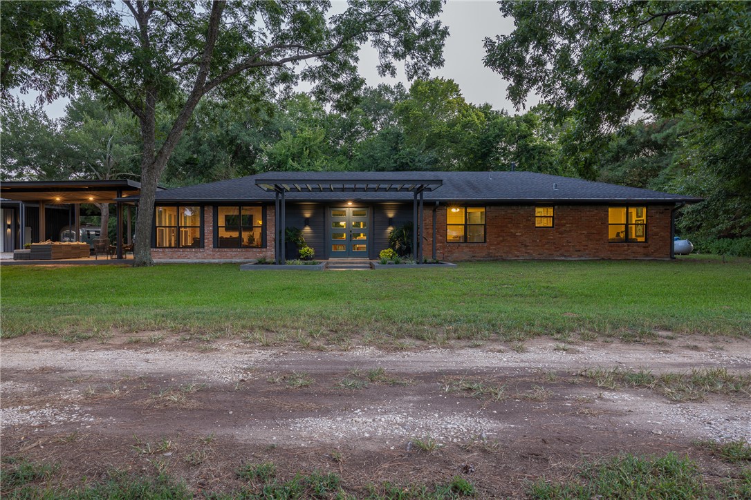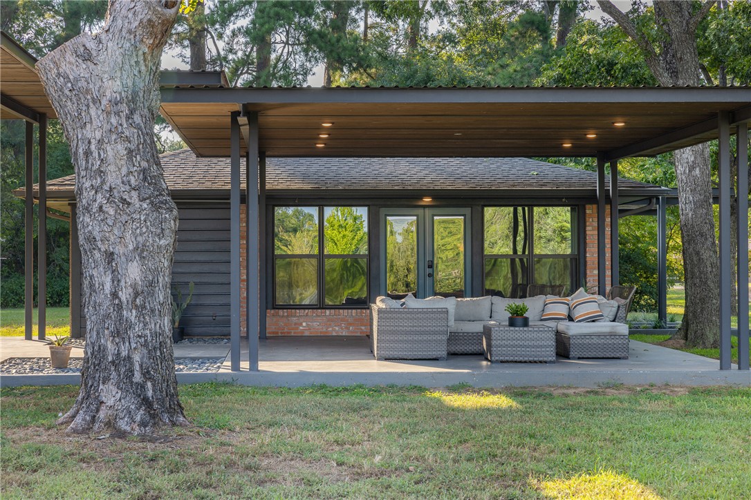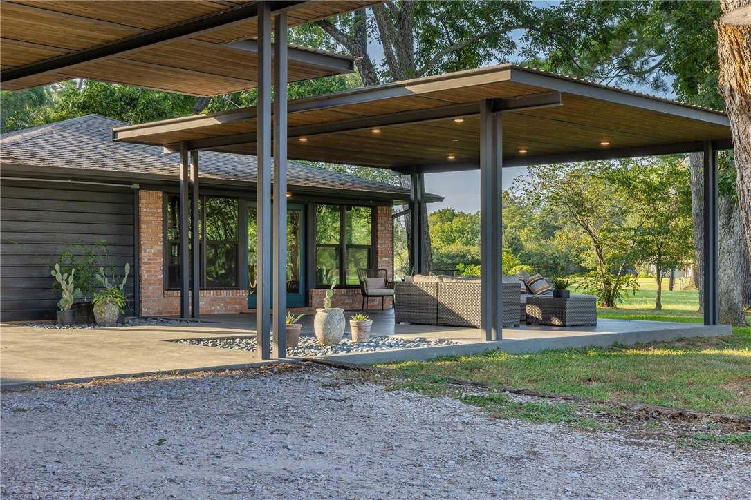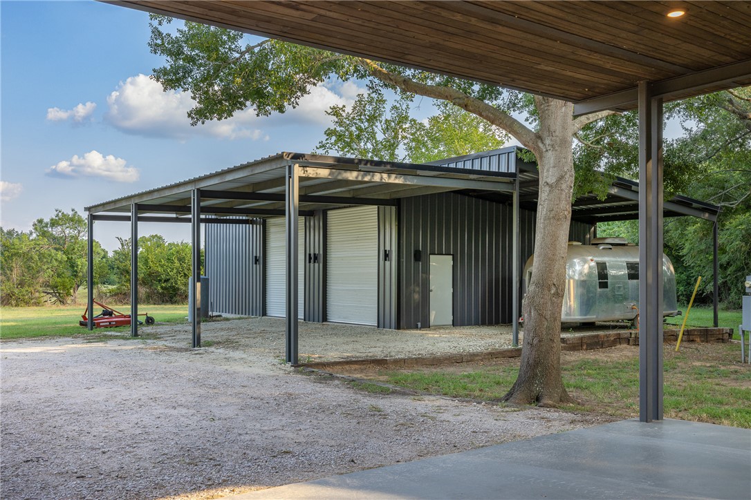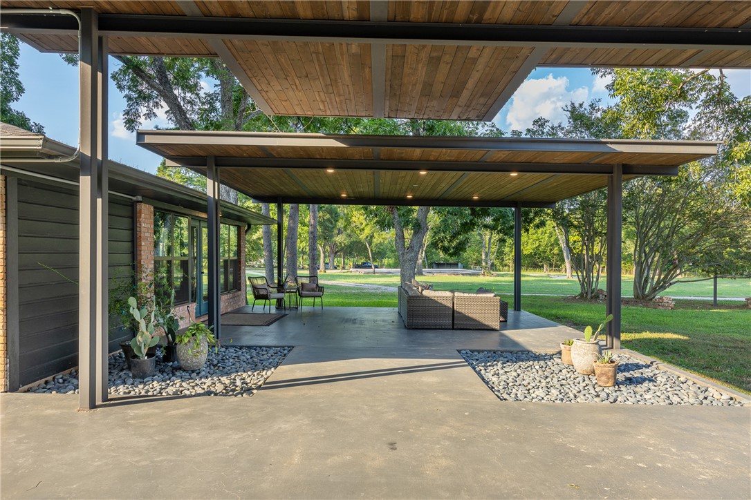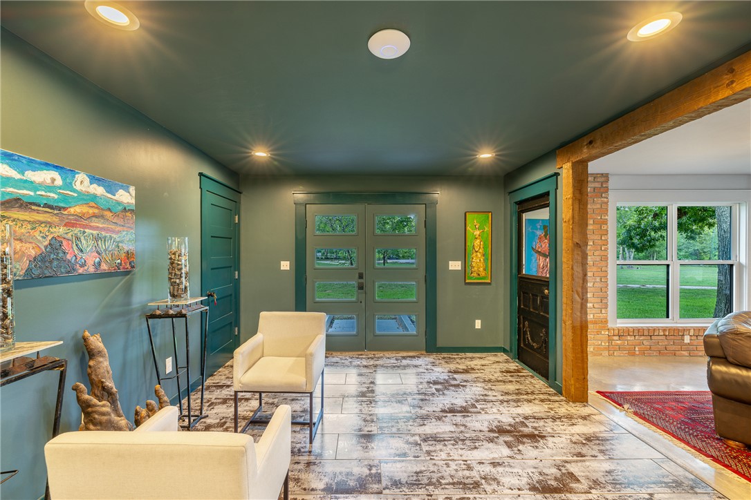455 Post Oak Court Caldwell TX 77836
Court 455 Post Oak, Caldwell, TX, 77836Basics
- Date added: Added 5 months ago
- Category: Residential
- Type: Single Family Residence
- Status: Active
- Bedrooms: 3
- Bathrooms: 2
- Total rooms: 0
- Floors: 1
- Area: 2018 sq ft
- Lot size: 152068, 3.491 sq ft
- Year built: 1960
- Subdivision Name: Other
- County: Burleson
- MLS ID: 25009376
Description
-
Description:
Rare opportunity to own +/- 3.5 acres in the city limits of Caldwell, TX, featuring a 1960 ranch-style home transformed into a contemporary, Art-Deco inspired residence by Allen Jancik Interiors. Completely renovated in 2018, this 3-bedroom, 2-bath home offers custom details throughout, including spray foam insulation, updated electrical, Low-E windows, and a chef’s kitchen with soft-close cabinets, drawers, and a butcher block baker’s area. Hardwood floors grace the bedrooms, while bathrooms feature tile and marble deco finishes. Situated at the back of a quiet, mature subdivision, the private, tree-lined lot with pine and pecan trees creates a serene retreat. Expansive patios ideal for morning coffee or sunset views. In 2023, a 60x30 metal building was added with a 15x18 gym, 30x50 shop, 20x45 lean-to, and covered RV parking with hookups, offering space for work, hobbies, and recreation. This property seamlessly blends custom craftsmanship, modern upgrades, and functional outbuildings on a private, picturesque lot—don’t miss this one!
Show all description
Location
- Directions: From HWY 21/36 Intersection in Caldwell, head North on HWY 36. In 0.6 miles, turn right onto Pin Oak Dr and travel for 0.2 mile, then turn right onto Post Oak Ct. Road will dead end into property.
- Lot Size Acres: 3.491 acres
Building Details
- Water Source: Public,Well
- Architectural Style: ContemporaryModern
- Lot Features: OpenLot,TreesLargeSize
- Sewer: PublicSewer
- Construction Materials: Brick,Frame,WoodSiding
- Covered Spaces: 2
- Fencing: Partial
- Foundation Details: Slab
- Garage Spaces: 2
- Levels: One
- Other Structures: Barns,Stables
- Floor covering: Carpet, Concrete, Other, Tile, Wood
Amenities & Features
- Parking Features: DetachedCarport,Garage,GarageFacesSide
- Security Features: SmokeDetectors
- Patio & Porch Features: Covered
- Accessibility Features: None
- Roof: Composition
- Utilities: ElectricityAvailable,NaturalGasAvailable,HighSpeedInternetAvailable,OverheadUtilities,PhoneAvailable,SewerAvailable,TrashCollection,WaterAvailable
- Window Features: LowEmissivityWindows
- Cooling: CentralAir,CeilingFans,Electric
- Heating: Central,Gas
- Interior Features: HighSpeedInternet,QuartzCounters,WiredForSound,WindowTreatments,CeilingFans,KitchenIsland,ProgrammableThermostat
- Appliances: SomeGasAppliances,Dishwasher,Disposal,GasRange,GasWaterHeater,Microwave,PlumbedForGas,Refrigerator,WaterHeater,Dryer,Washer
Nearby Schools
- Middle Or Junior School District: Caldwell
- Middle Or Junior School: ,
- Elementary School District: Caldwell
- High School District: Caldwell
Miscellaneous
- List Office Name: Armstrong Properties
- Listing Terms: Cash,Conventional
Ask an Agent About This Home
Agent Details
- List Agent Name: Melanie Moore
- Agent Email: Melanie@ArmstrongPropertiesTX.com

