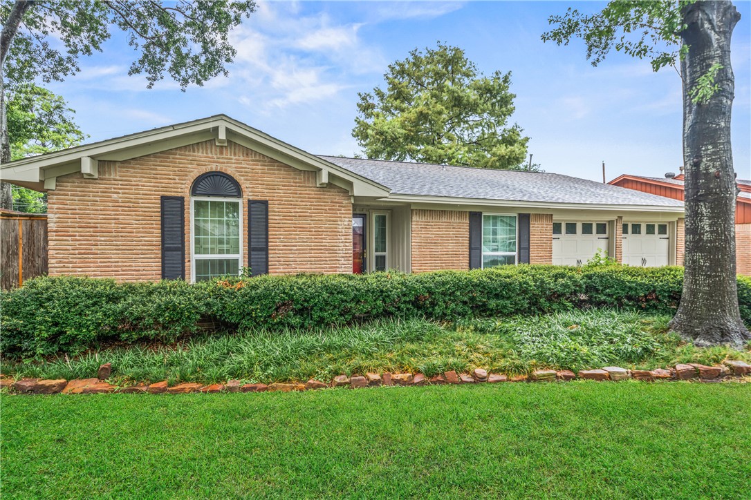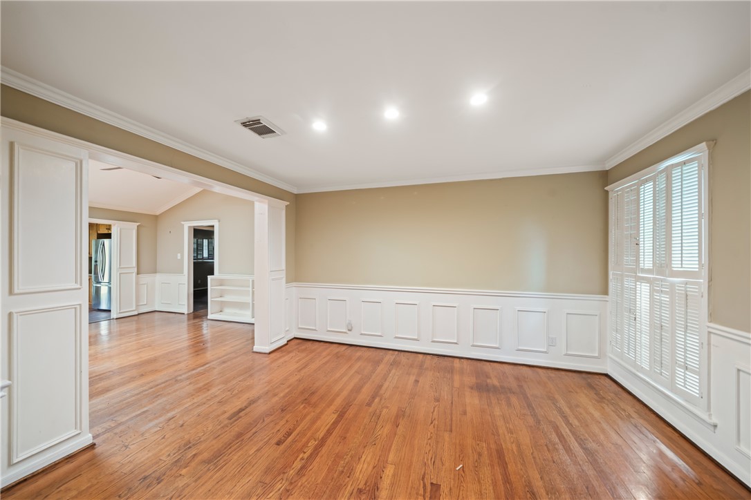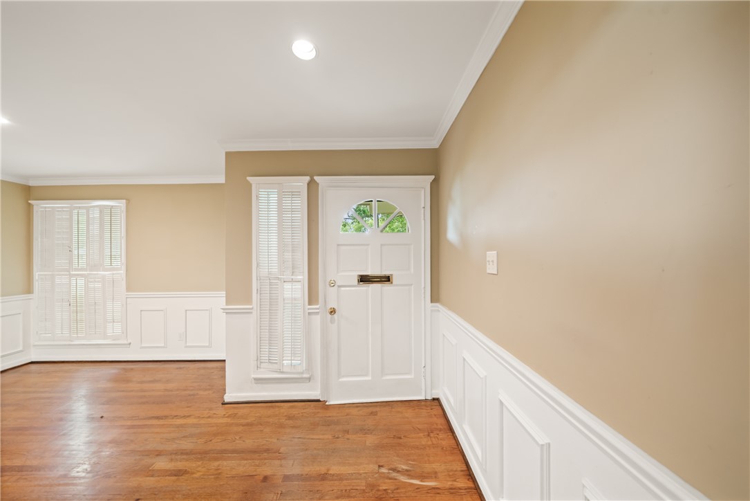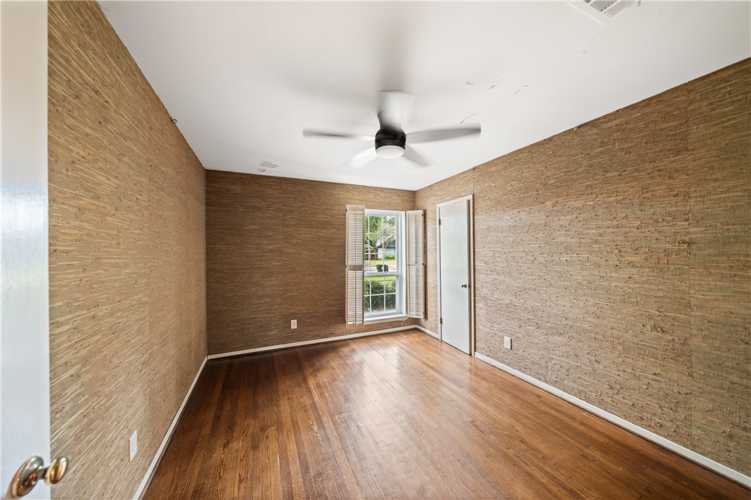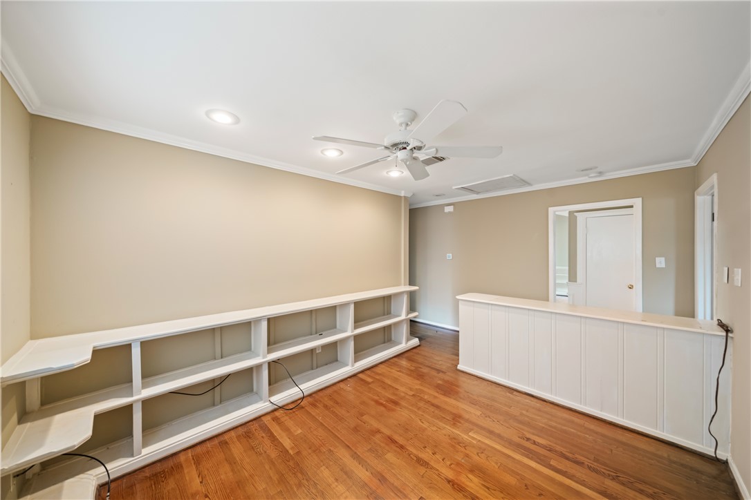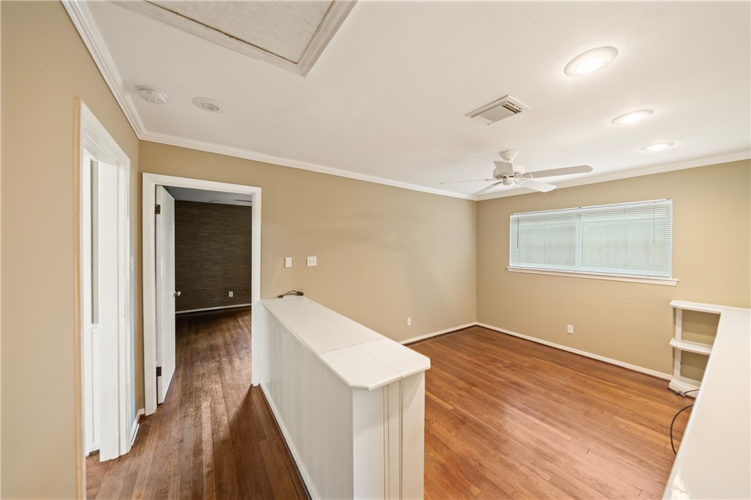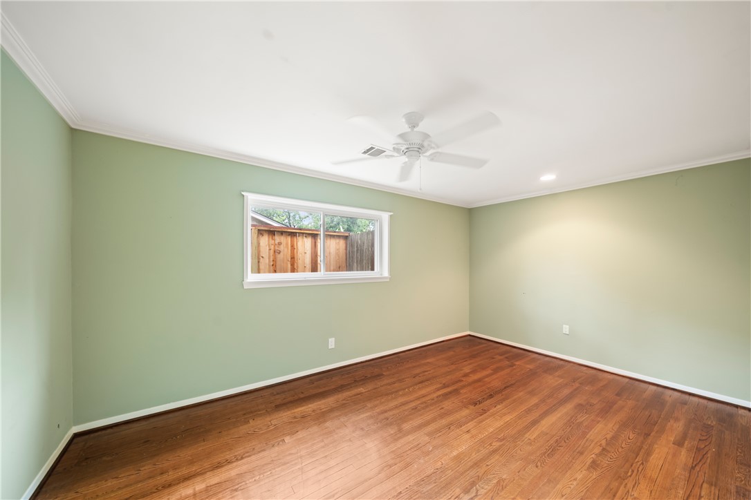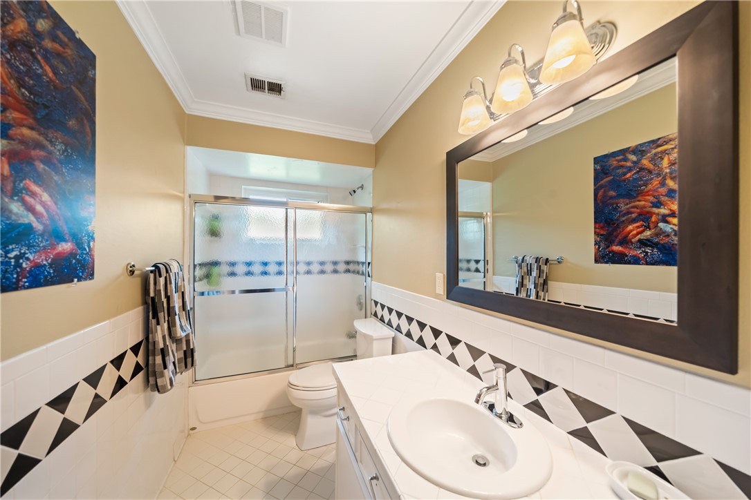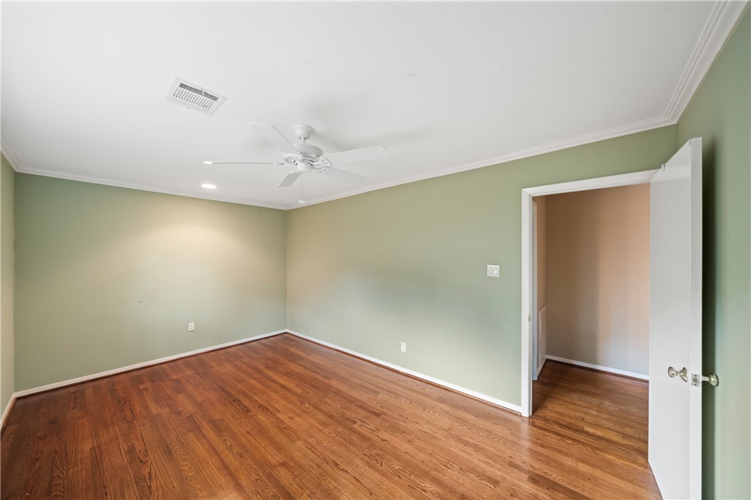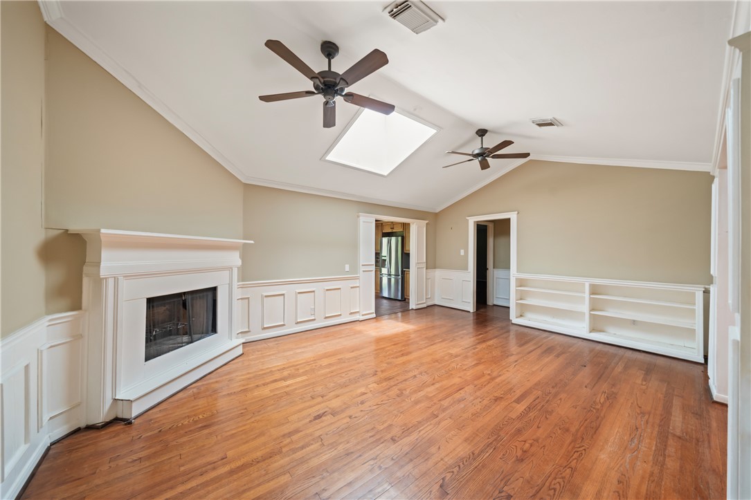6918 Pine Grove Drive Houston TX 77092
Drive 6918 Pine Grove, Houston, TX, 77092Basics
- Date added: Added 5 months ago
- Category: Residential
- Type: Single Family Residence
- Status: Active
- Bedrooms: 3
- Bathrooms: 2
- Total rooms: 11
- Floors: 1
- Area: 1784 sq ft
- Lot size: 7700, 0.177 sq ft
- Year built: 1970
- Subdivision Name: Other
- County: Harris
- MLS ID: 25008575
Description
-
Description:
Charming and thoughtfully updated one-story in Northwest Houston, featuring flexible living spaces and quality improvements throughout. The open-concept den offers vaulted ceilings, real wood floors, a skylight, built-ins, dual ceiling fans, and a stately faux fireplace. The remodeled kitchen is equipped with custom cabinets, granite countertops, a tile backsplash, a gas LG range, and a stainless-steel refrigerator. Both bathrooms have been fully renovated, and the oversized primary suite includes a spacious closet. Upgrades include a 2020 water heater, PEX plumbing, newer thermostat, gutters, and a sprinkler system. The large covered back patio features tile flooring, recessed lighting, and a ceiling fan—ideal for entertaining. The backyard is fully fenced with mature landscaping and a producing fig tree. Brick flooring in select areas, updated windows, and classic curb appeal complete this move-in-ready home.
Show all description
Location
- Directions: Go down 290 W towards Hollister, right on Tidwell, Left on Langfield, Right on Pine Grove, Pass Black Gum Dr and property is 5th house on the left.
- Lot Size Acres: 0.177 acres
Building Details
Amenities & Features
- Parking Features: Attached,Garage
- Security Features: SmokeDetectors
- Patio & Porch Features: Covered
- Accessibility Features: None
- Roof: Composition
- Association Amenities: Other
- Utilities: SewerAvailable,WaterAvailable
- Cooling: CentralAir,Electric
- Heating: Central,Gas
- Interior Features: GraniteCounters,HighCeilings,CeilingFans,ProgrammableThermostat
- Laundry Features: WasherHookup
- Appliances: BuiltInGasOven,Dishwasher,Disposal,GasRange
Nearby Schools
- Middle Or Junior School District: Other
- Middle Or Junior School: ,
- Elementary School District: Other
- High School District: Other
Expenses, Fees & Taxes
- Association Fee: $235
Miscellaneous
- Association Fee Frequency: Annually
- List Office Name: Wendy Cline Properties Group
Ask an Agent About This Home
Agent Details
- List Agent Name: Wendy Cline
- Agent Email: wendy@wendyclineproperties.com

