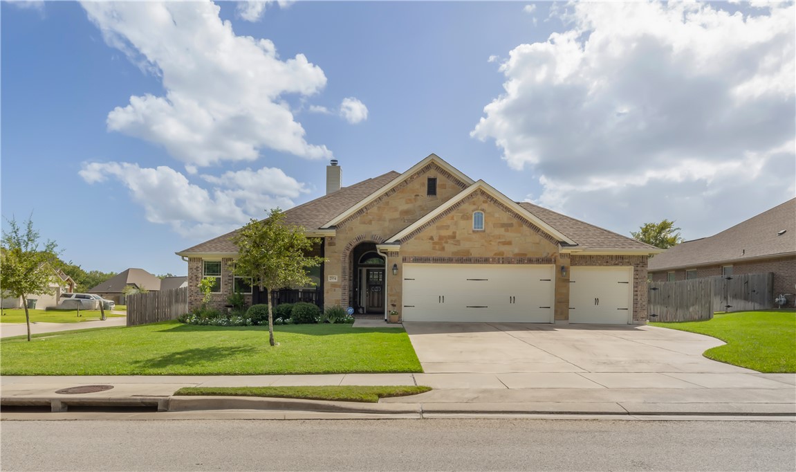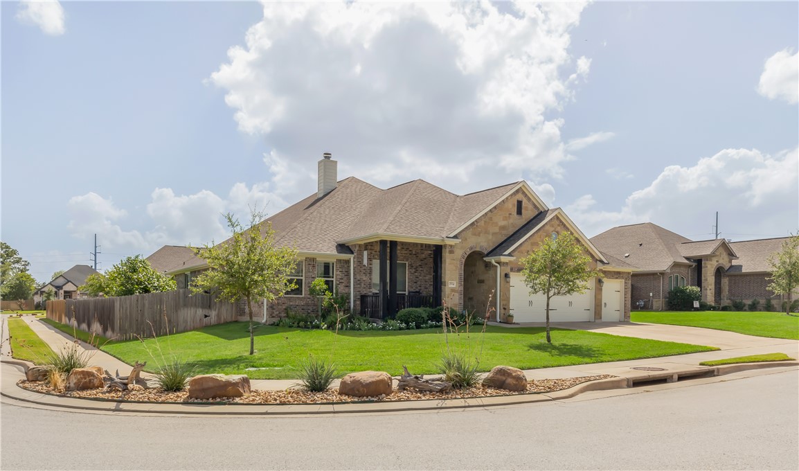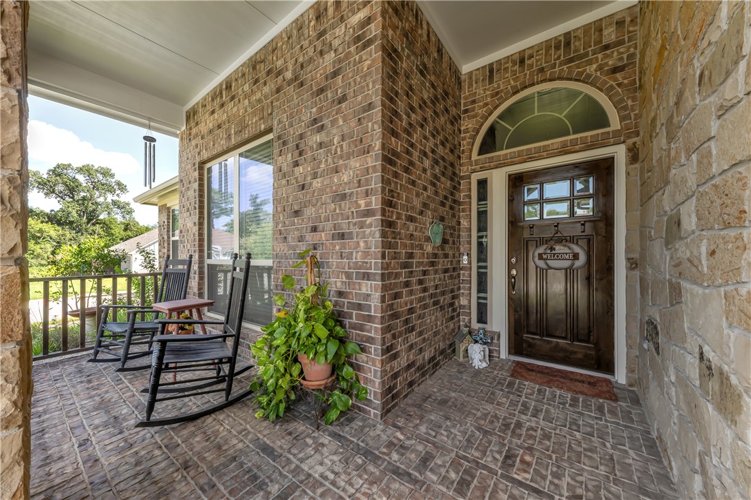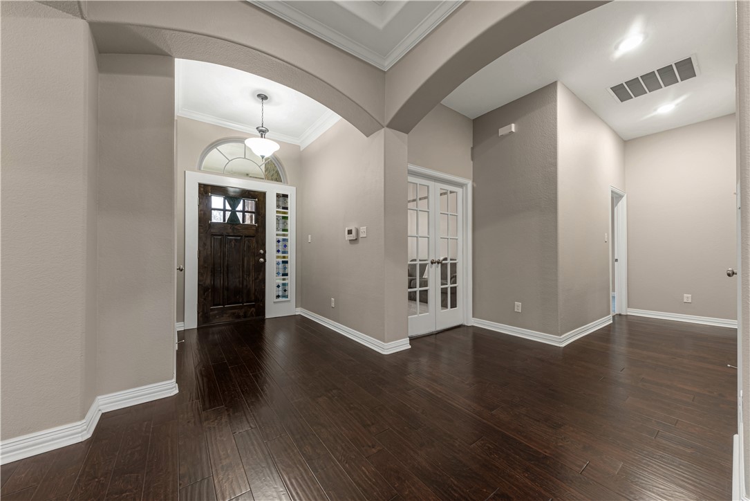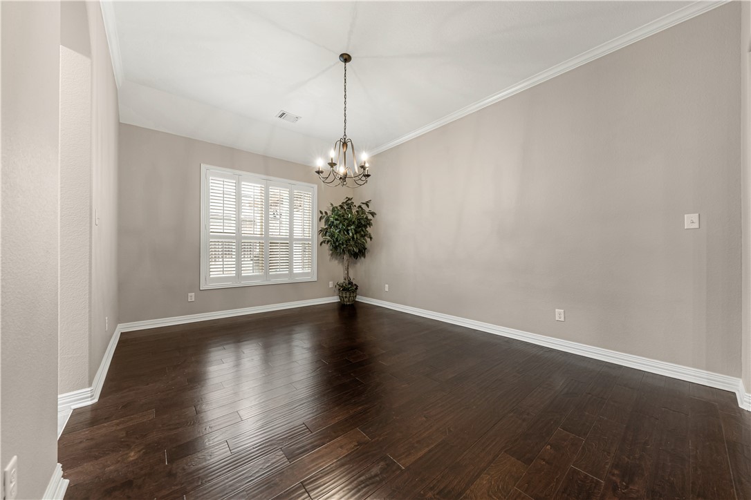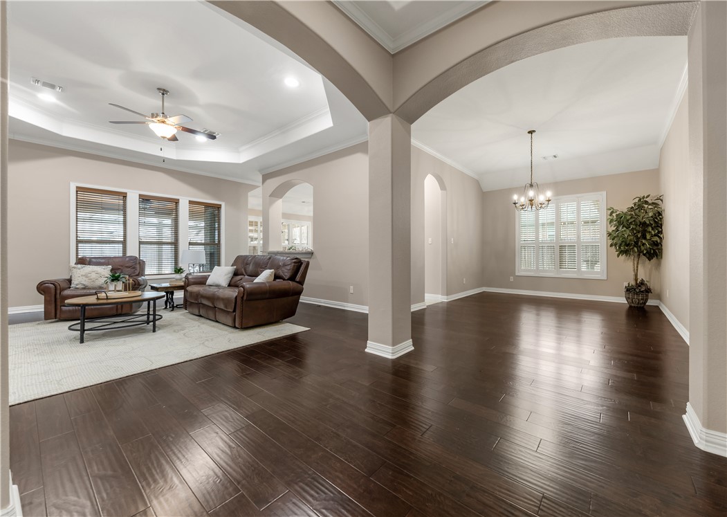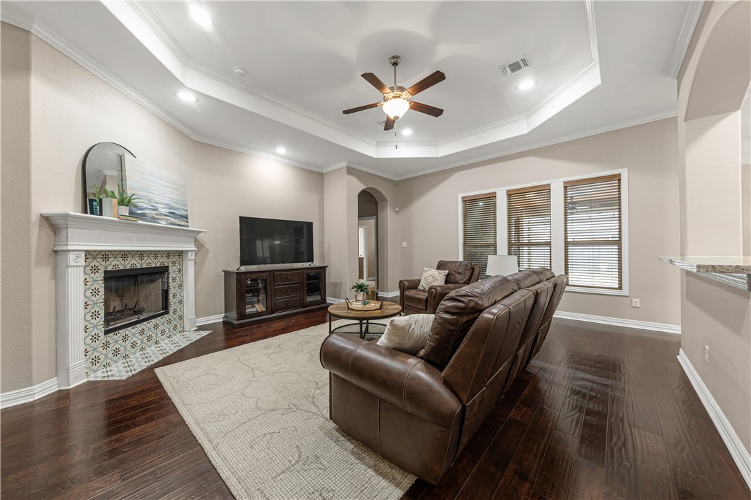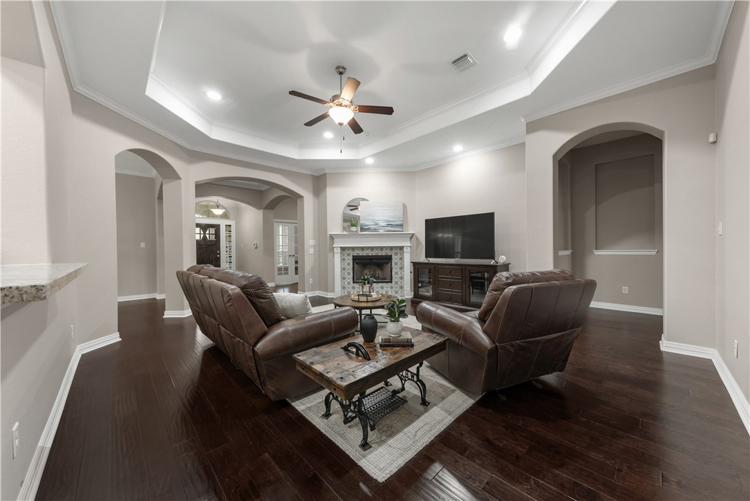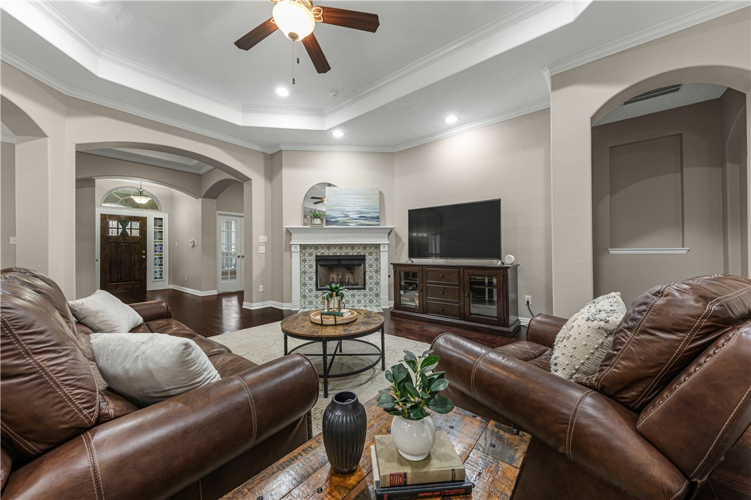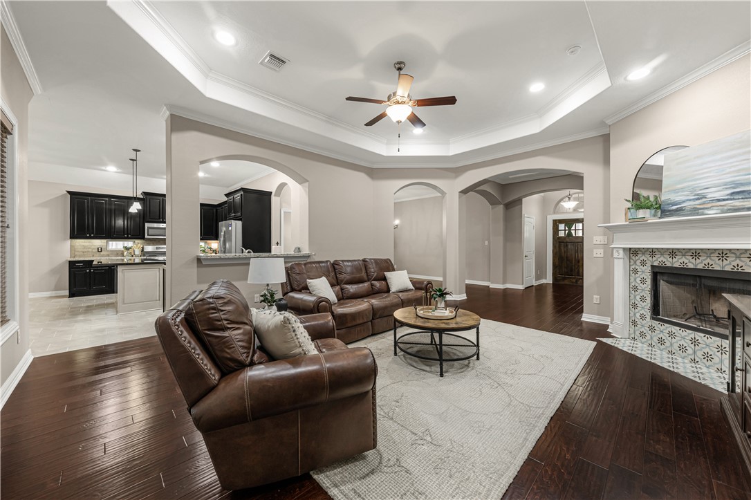2934 Archer Drive Bryan TX 77808-1463
Drive 2934 Archer, Bryan, TX, 77808-1463Basics
- Date added: Added 5 months ago
- Category: Residential
- Type: Single Family Residence
- Status: Under Contract
- Bedrooms: 4
- Bathrooms: 2
- Total rooms: 0
- Floors: 1
- Area: 2572 sq ft
- Lot size: 11631, 0.267 sq ft
- Year built: 2017
- Subdivision Name: Austin's Colony
- County: Brazos
- MLS ID: 25002174
Description
-
Description:
Nestled in the highly sought-after Austin's Colony neighborhood is this absolute gem. From the moment you walk up to the beautiful front porch complete with room for rockers to the amazing covered back patio with a pergola extension and outdoor kitchen, this FRESHLY PAINTED home has quality craftsmanship and thoughtful details. Sitting on a large manicured corner lot with a 3 car garage, this home must be seen in person. Inside, the home reveals a split floor plan that creates an ideal balance of privacy and family togetherness. The heart of the home features a large kitchen, complete with upscale black painted cabinets, a creamy white island, and ample space in the huge breakfast area for casual dining. The formal dining room awaits your family gatherings, offering a backdrop for memories to be made. A massive master suite serves as a personal retreat, complete with a master bath that indulges with a separate soaking tub and a generously sized shower. On the other side of the home are the 3 other bedrooms with one having direct access to the bathroom. One of the bedrooms is currently used as an office. With grocery stores and restaurants less than 5 minutes away, convenience is a plus! Austin's Colony is home to great walking trails, a fantastic public park complete with pickleball courts, playgrounds, pavilion, basketball, tennis and picnic tables.
Show all description
Location
- Directions: Going north on Highway 6 exit FM 158 and Wm J Bryan Pkwy. Turn right. Then turn left on Austin's Colony Pkwy. Right on Bullinger Creek. Turn right on Archer The home will be down and to the left.
- Lot Size Acres: 0.267 acres
Building Details
Amenities & Features
- Parking Features: Attached,Garage,GarageDoorOpener
- Security Features: SmokeDetectors
- Patio & Porch Features: Covered,Deck
- Accessibility Features: None
- Roof: Composition
- Association Amenities: MaintenanceGrounds,Management
- Utilities: ElectricityAvailable,NaturalGasAvailable,HighSpeedInternetAvailable,SewerAvailable,TrashCollection,UndergroundUtilities,WaterAvailable
- Window Features: LowEmissivityWindows,PlantationShutters
- Cooling: CentralAir,Electric
- Door Features: FrenchDoors,InsulatedDoors
- Exterior Features: SprinklerIrrigation,OutdoorKitchen
- Fireplace Features: GasLog
- Heating: Central,Gas
- Interior Features: FrenchDoorsAtriumDoors,GraniteCounters,Shutters,WindowTreatments,CeilingFans,KitchenIsland,ProgrammableThermostat
- Laundry Features: WasherHookup
- Appliances: SomeGasAppliances,Dishwasher,GasRange,GasWaterHeater,Microwave,PlumbedForGas
Nearby Schools
- Middle Or Junior School District: Bryan
- Middle Or Junior School: ,
- Elementary School District: Bryan
- High School District: Bryan
Expenses, Fees & Taxes
- Association Fee: $165
Miscellaneous
- Association Fee Frequency: Annually
- List Office Name: Hudson Team, The
- Community Features: GardenArea,Playground,TennisCourts
Ask an Agent About This Home
Agent Details
- List Agent Name: Kendra Hudson
- Agent Email: khudsonrealtor@gmail.com

