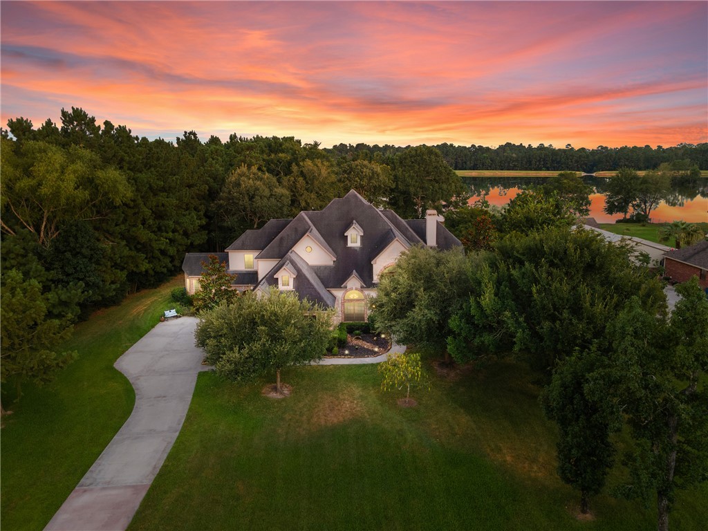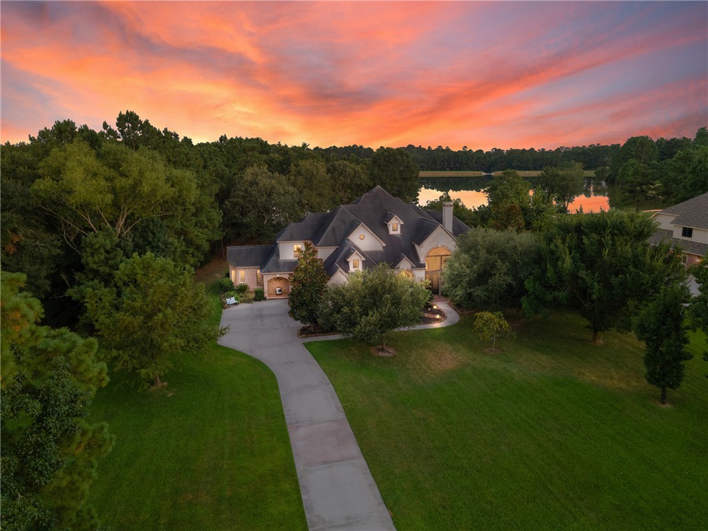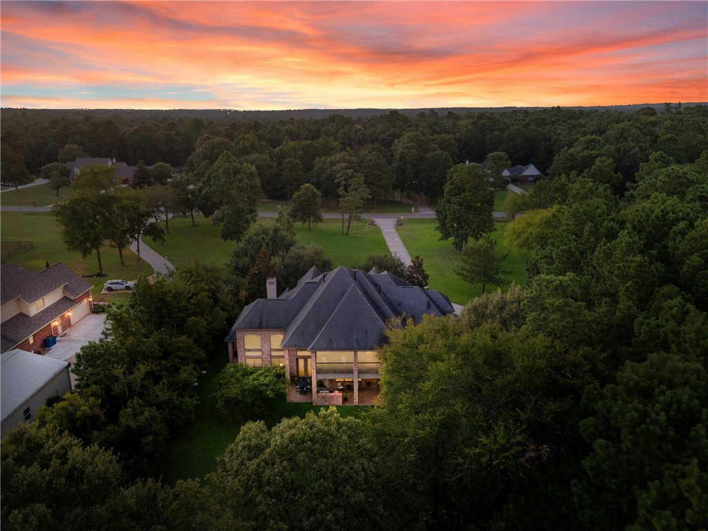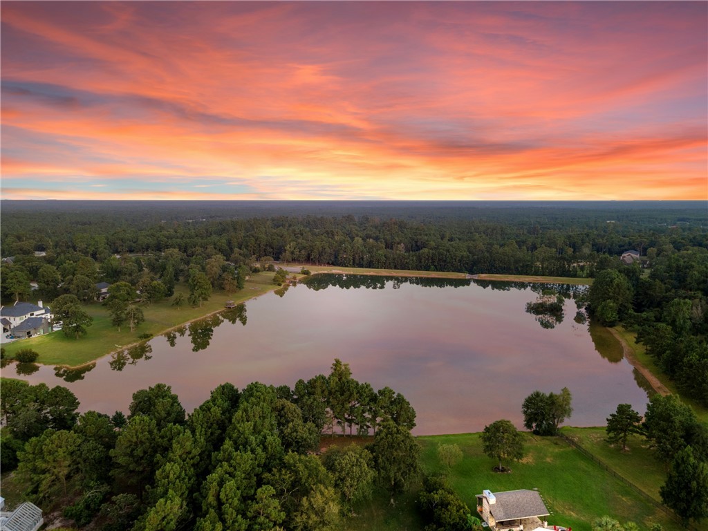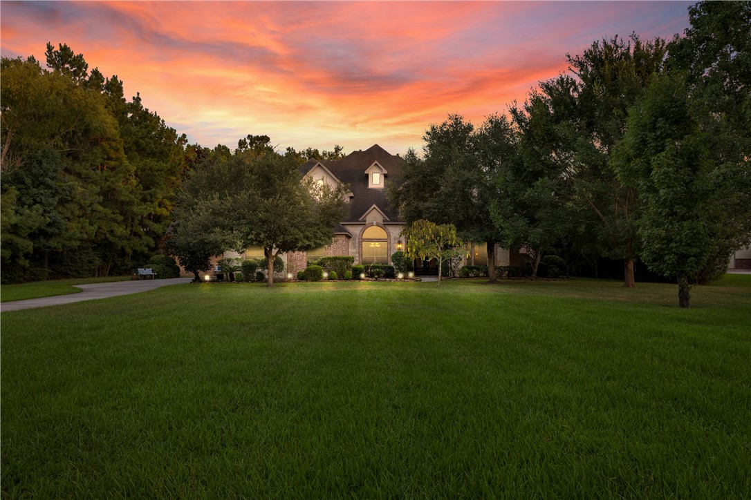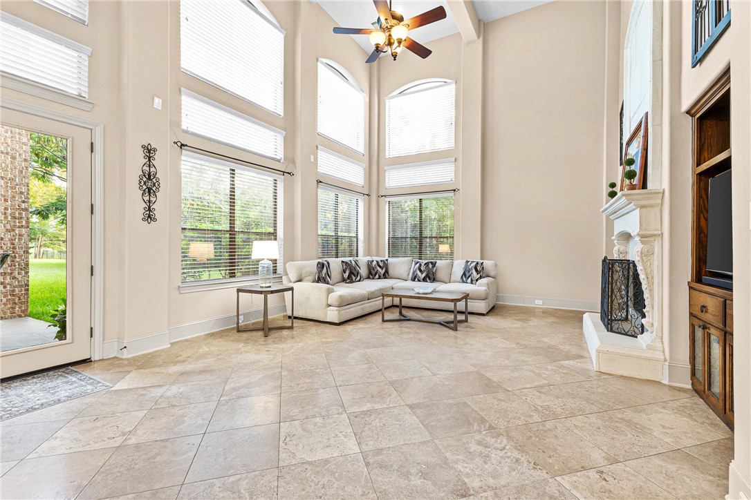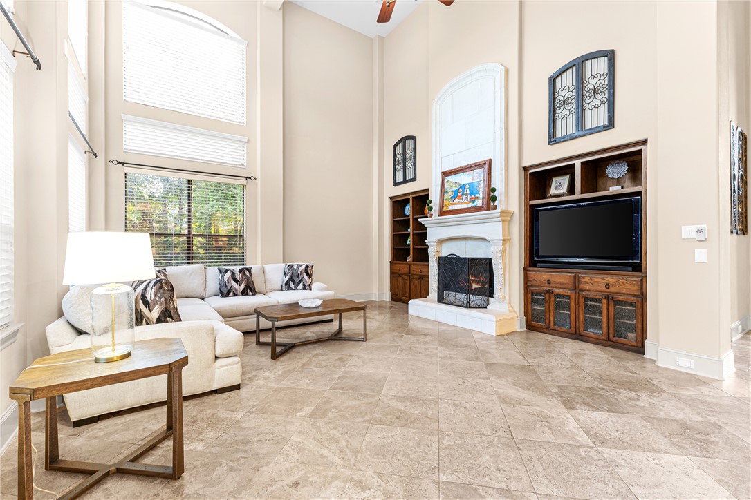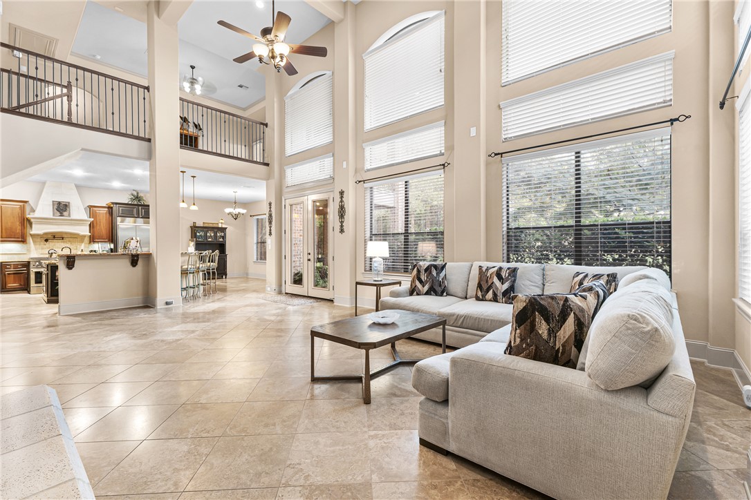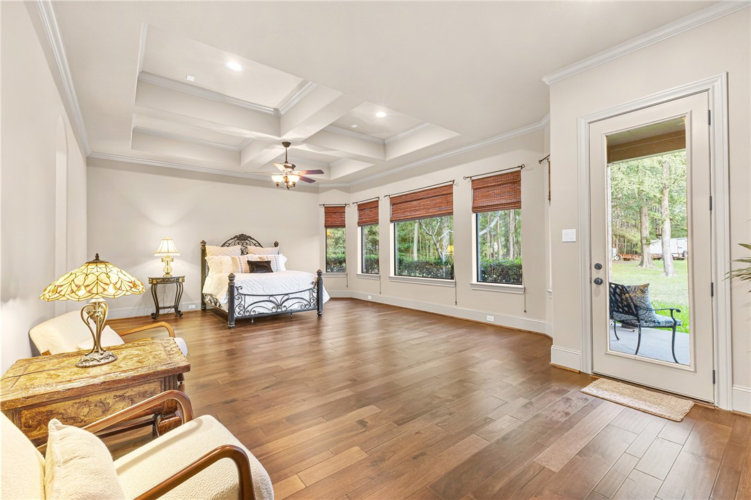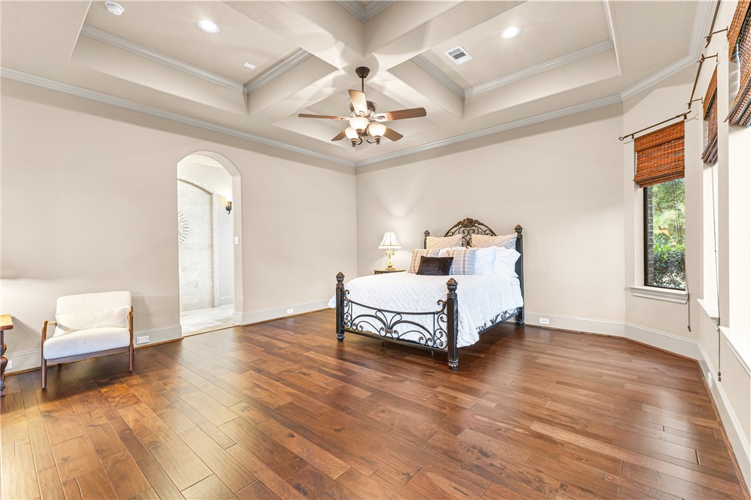11376 Majestic Drive Montgomery TX 77356
Drive 11376 Majestic, Montgomery, TX, 77356Basics
- Date added: Added 5 months ago
- Category: Residential
- Type: Single Family Residence
- Status: Active
- Bedrooms: 4
- Bathrooms: 6
- Half baths: 2
- Total rooms: 0
- Area: 5289 sq ft
- Lot size: 87120, 2 sq ft
- Year built: 2007
- Subdivision Name: Other
- County: Montgomery
- MLS ID: 25009820
Description
-
Description:
Premier Crown Oaks lakefront living! This exquisite 5-bed, 4 bath, with 2 half baths offers 5,289 sq ft on a private 2-acre estate with breathtaking lake views and direct backyard fishing. Inside, soaring ceilings and elegant travertine & hardwood floors create a luxurious ambiance. The gourmet kitchen is a chef's delight with a 6-burner Jenn-Air range, double ovens, an island, and a butler's pantry. The dining room features a stunning 200+ bottle wine grotto. Enjoy the perfect atmosphere with Lutron lighting, relax on private patios, and savor sunsets from the balcony. The master suite is a tranquil retreat with lake views and a spa-like bath boasting a sauna, jetted tub, and dual shower. Additional highlights include a central vacuum system, media room, a spacious game room, a private office, and a well-appointed outdoor kitchen. This meticulously crafted home seamlessly blends rustic elegance with modern comfort, creating an inviting and tranquil lakefront escape.
Show all description
Location
- Directions: From I 45 take FM 2854 west, turn left on Honea Egypt Rd in approximately 5.6 miles, turn right into Crown Oaks front entrance
- Lot Size Acres: 2 acres
Building Details
Amenities & Features
- Parking Features: Attached,Garage,GarageDoorOpener
- Security Features: GatedCommunity,SmokeDetectors
- Patio & Porch Features: Covered
- Accessibility Features: None
- Roof: Composition,Shingle
- Association Amenities: MaintenanceGrounds,Security
- Utilities: ElectricityAvailable,MunicipalUtilities,WaterAvailable
- Cooling: CentralAir,CeilingFans,Electric
- Door Features: FrenchDoors
- Fireplace Features: Gas
- Heating: Central,Electric
- Interior Features: WetBar,CentralVacuum,FrenchDoorsAtriumDoors,HighCeilings,SoundSystem,WiredForSound,WindowTreatments,BreakfastArea,CeilingFans,DryBar,KitchenExhaustFan,KitchenIsland,WalkInPantry
- Appliances: SomeGasAppliances,DoubleOven,Disposal,GasRange,Microwave,PlumbedForGas,Refrigerator,SelfCleaningOven,Dryer,Washer
Nearby Schools
- Middle Or Junior School District: Montgomery
- Middle Or Junior School: ,
- Elementary School District: Montgomery
- High School District: Montgomery
Expenses, Fees & Taxes
- Association Fee: $1,495
Miscellaneous
- Association Fee Frequency: Annually
- List Office Name: Aggieland Properties
- Community Features: Gated,Playground
Ask an Agent About This Home
Agent Details
- List Agent Name: Kayla Robison Cook
- Agent Email: kaylarobisonrealtor@gmail.com

