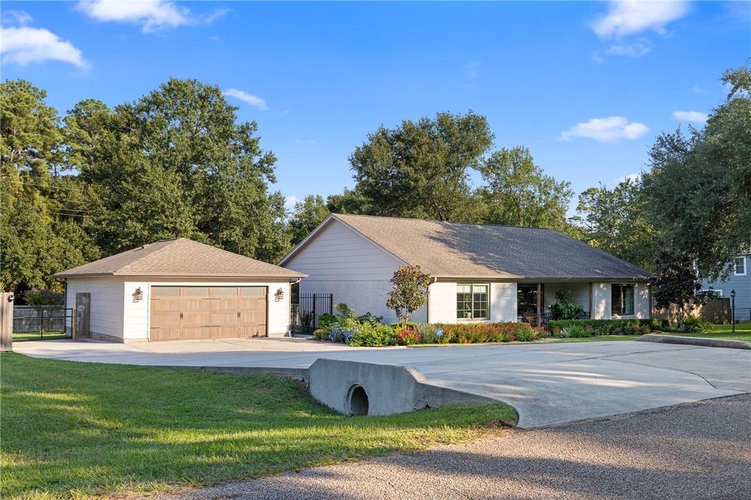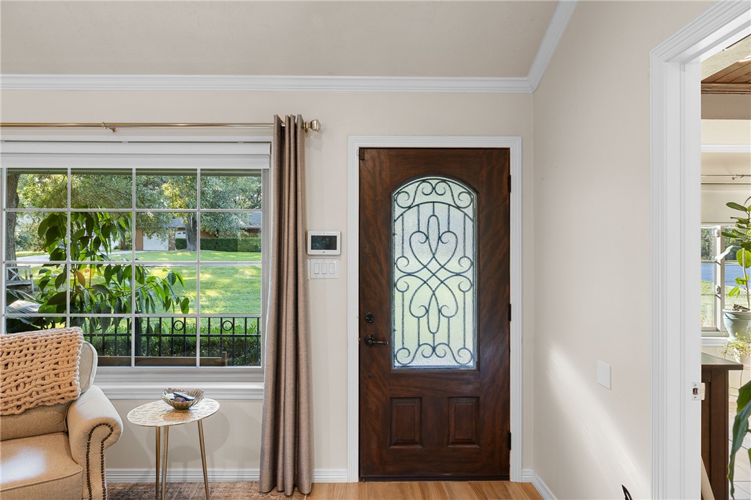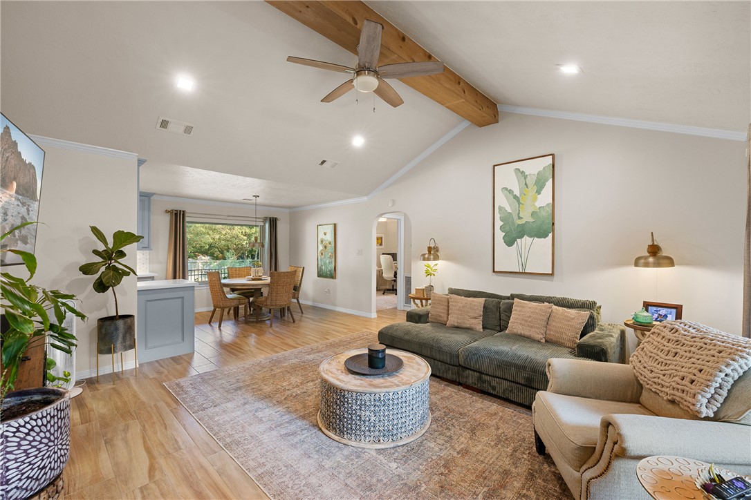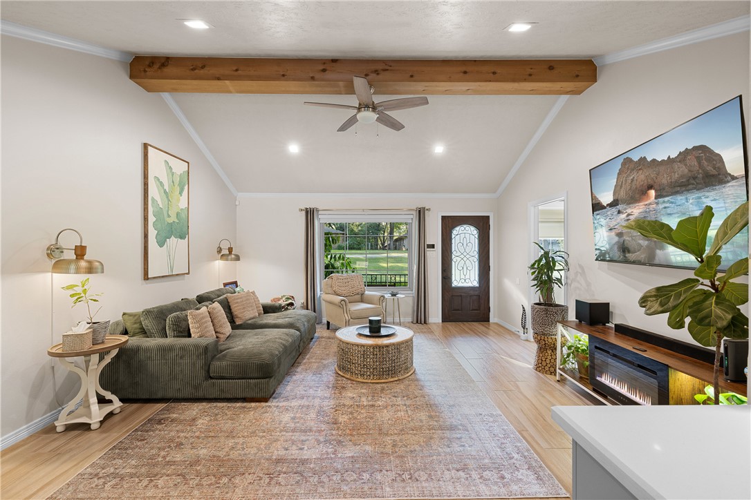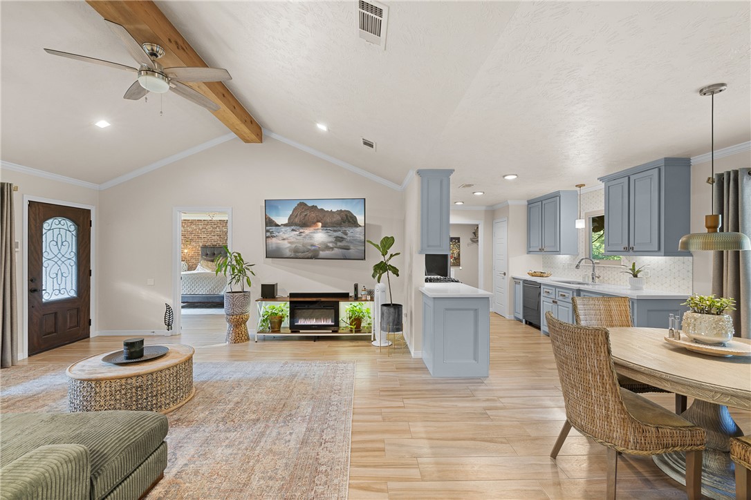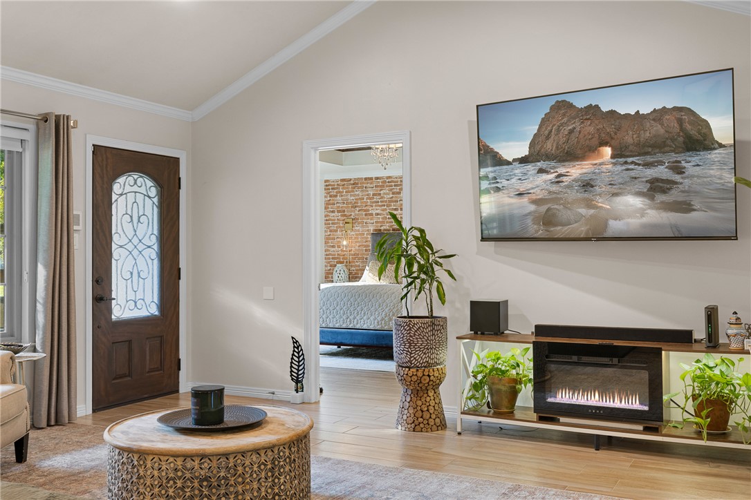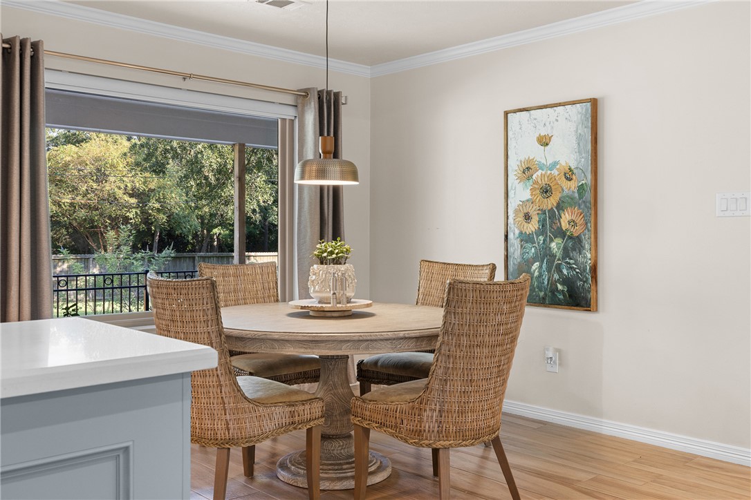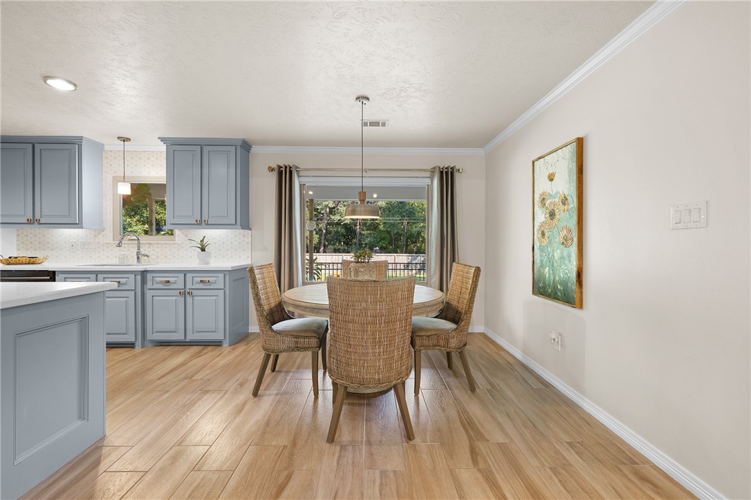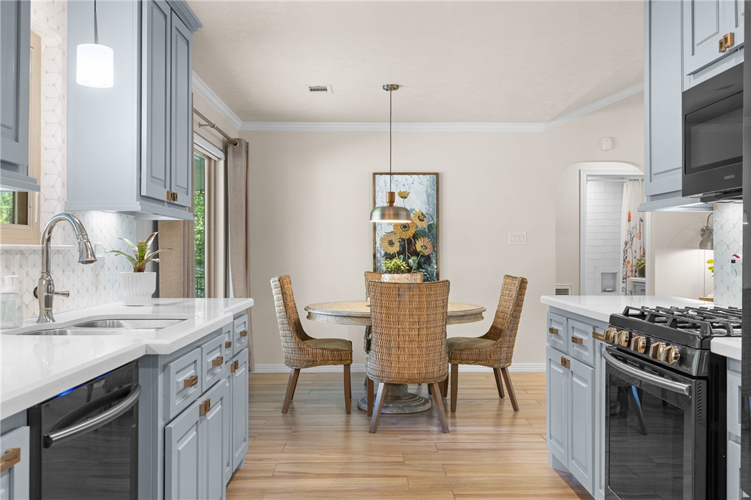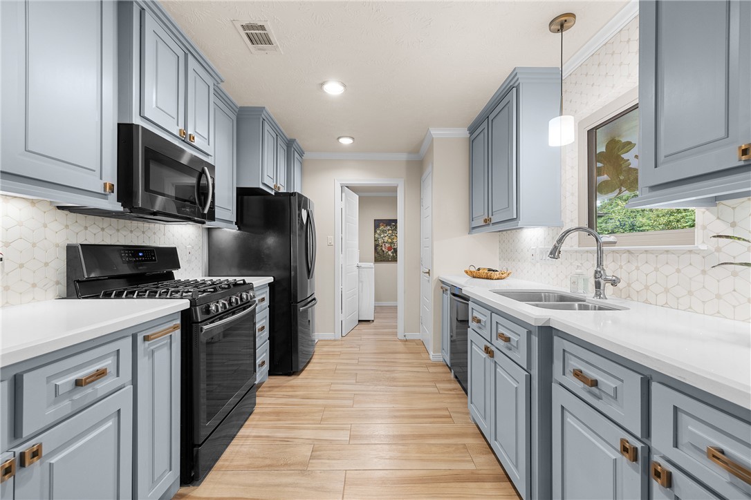13210 Crest Dr Willis TX 77318
13210 Crest Dr, Willis, TX, 77318Basics
- Date added: Added 5 months ago
- Category: Residential
- Type: Single Family Residence
- Status: Active
- Bedrooms: 3
- Bathrooms: 2
- Total rooms: 0
- Floors: 1
- Area: 1392 sq ft
- Lot size: 28523, 0.65 sq ft
- Year built: 2000
- Subdivision Name: Other
- County: Montgomery
- MLS ID: 25009856
Description
-
Description:
Discover this fully remodeled 3-bedroom, 2-bath home just minutes from Lake Conroe, offering style, space, and modern comfort on a .65-acre lot.
Show all description
Inside, a bright open floor plan showcases soaring ceilings, a spacious den, and a gourmet kitchen with stainless steel appliances and a breakfast bar. The primary suite features a coffered ceiling, dual vanities, and a spa-like bath, while two additional bedrooms provide plenty of space for family or guests. Elegant wood-look tile floors flow throughout.
Enjoy outdoor living on the oversized covered patio overlooking the fully fenced backyard—perfect for entertaining. An extra-large garage with storage adds convenience and functionality.
Residents also benefit from access to a private community park and boat ramp, making lake life easy and enjoyable.
This move-in-ready property pairs thoughtful design with luxury finishes—schedule your showing today!
Location
- Directions: FROM I-45, TAKE FM 830 EXIT & HEAD WEST ON FM 830, LEFT ON CUDE CEMETERY ROAD, RIGHT ON CREST DRIVE, HOME ON RIGHT
- Lot Size Acres: 0.65 acres
Building Details
- Water Source: Public
- Architectural Style: Traditional
- Lot Features: LakeFront,Level,OpenLot
- Sewer: PublicSewer
- Construction Materials: Brick
- Covered Spaces: 2
- Fencing: Wood
- Foundation Details: Slab
- Garage Spaces: 2
- Levels: One
- Floor covering: Tile
Amenities & Features
- Parking Features: Detached,Garage,GarageDoorOpener
- Patio & Porch Features: Covered
- Accessibility Features: None
- Roof: Composition
- Association Amenities: MaintenanceGrounds
- Utilities: CableAvailable,NaturalGasAvailable,HighSpeedInternetAvailable,SewerAvailable,TrashCollection,WaterAvailable
- Cooling: CentralAir,Electric
- Exterior Features: FirePit,SprinklerIrrigation
- Heating: Central,Electric
- Interior Features: AirFiltration,GraniteCounters,HighCeilings,WindowTreatments,CeilingFans
- Laundry Features: WasherHookup
- Appliances: BuiltInGasOven,Cooktop,Dishwasher,GasWaterHeater,WaterHeater,Dryer,Washer
Nearby Schools
- Middle Or Junior School District: Other
- Middle Or Junior School: ,
- Elementary School District: Other
- High School District: Other
Expenses, Fees & Taxes
- Association Fee: $150
Miscellaneous
- Association Fee Frequency: Annually
- List Office Name: RE/MAX PLATINUM
- Community Features: GardenArea,StorageFacilities
Ask an Agent About This Home
Agent Details
- List Agent Name: Michael Furman
- Agent Email: mikefurman@bcsestate.com

