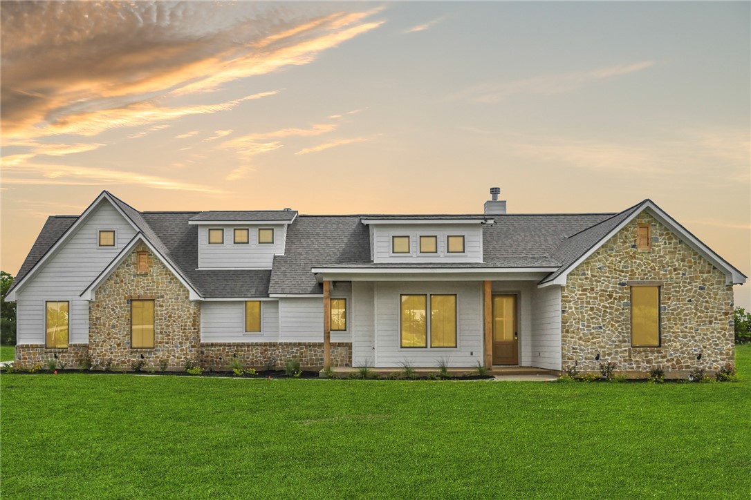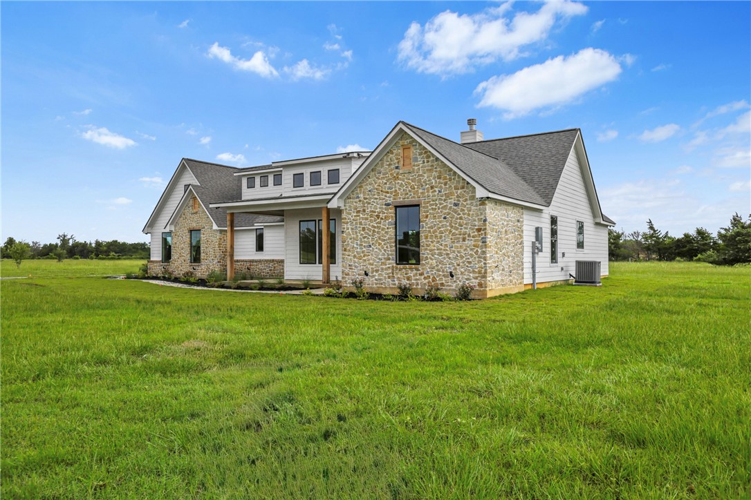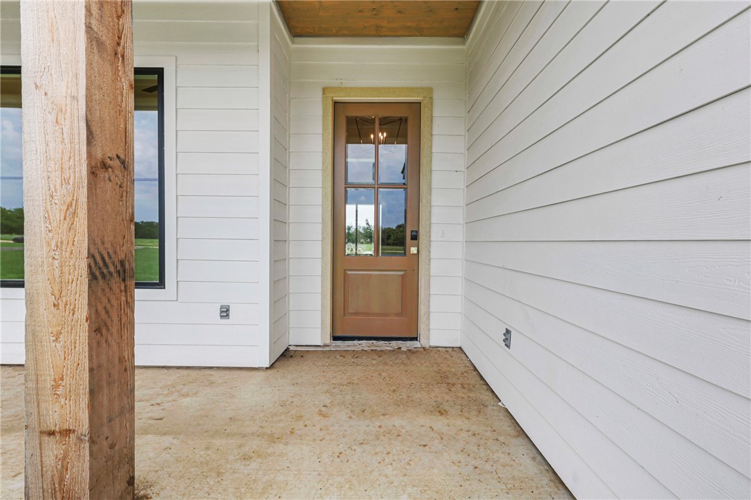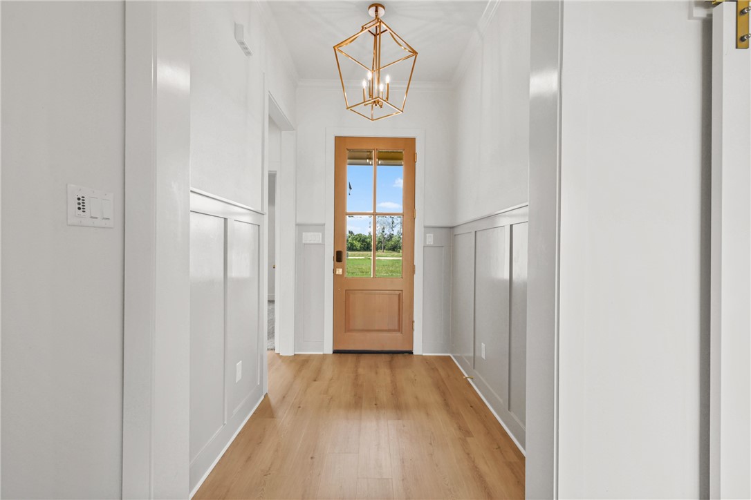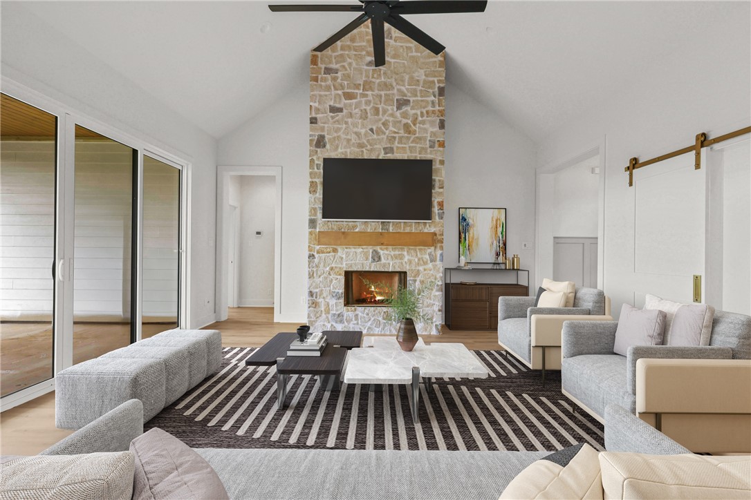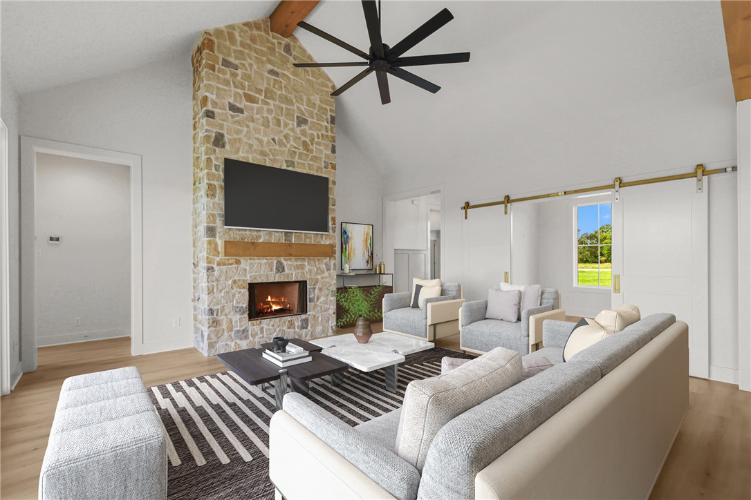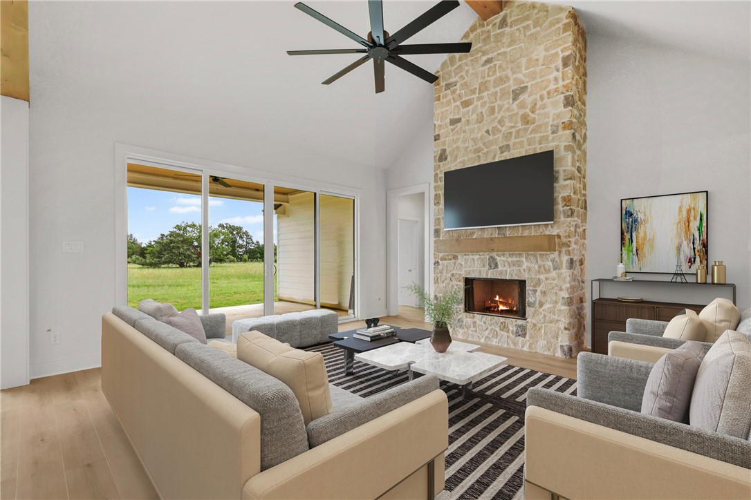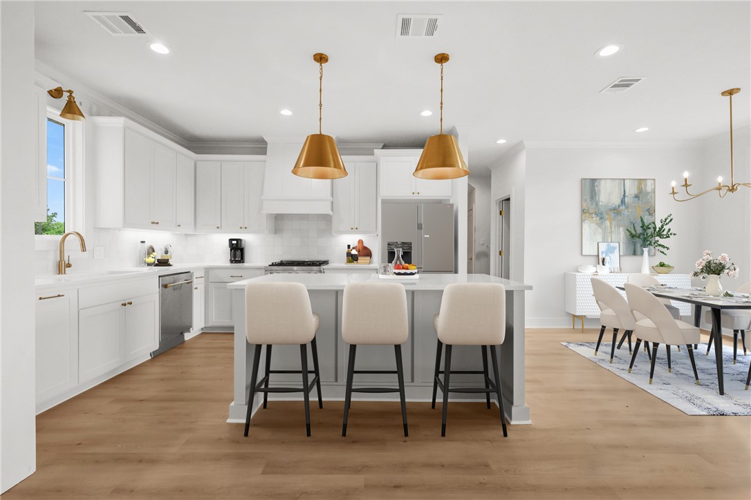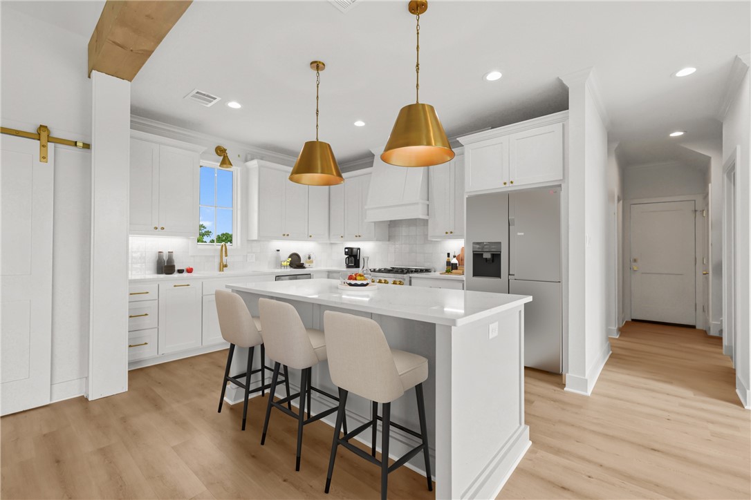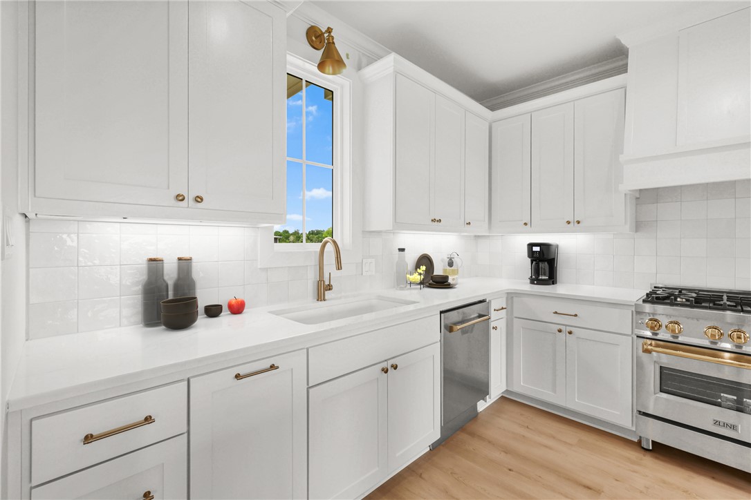13558 Hudson Farms Franklin TX 77859
13558 Hudson Farms, Franklin, TX, 77859Basics
- Date added: Added 5 months ago
- Category: Residential
- Type: Single Family Residence
- Status: Active
- Bedrooms: 4
- Bathrooms: 4
- Half baths: 1
- Total rooms: 0
- Area: 2401 sq ft
- Lot size: 248292, 5.7 sq ft
- Year built: 2025
- Subdivision Name: Other
- County: Robertson
- MLS ID: 25004994
Description
-
Description:
Discover a rare blend of serenity, sophistication, and smart design in this brand-new estate by Stone Oak Construction Group—set on 5.7 AG-EXEMPT acres in the peaceful countryside of Hudson Farms, a private, paved cul-de-sac community boasting large tracts and high-end homes. With a low 1.599% tax rate and just 25 minutes to Texas A&M University and 20 minutes to top-rated Franklin ISD schools, this home offers the best of both privacy and proximity. Every inch of this home reflects intentional design and quality craftsmanship. The sought-after floorplan offers 4 spacious bedrooms, 3.5 bathrooms, and a flexible office or bonus space, perfectly suited for modern living. Enjoy soaring ceilings, a dramatic floor-to-ceiling stone fireplace, and oversized sliding glass doors that flood the open living space with natural light and views of your private acreage. The heart of the home is the stunning kitchen—featuring quartz countertops, custom cabinetry, high-end stainless steel appliances, and generous prep space. The luxurious primary suite offers a spa-like retreat, while each additional bedroom includes walk-in closets and access to thoughtfully appointed bathrooms. With estimated completion in May 2025, this is new construction without compromise—delivering function, beauty, and a lifestyle built to last.
Show all description
Location
- Directions: From Hwy 6 N, take Texas OSR/Old San Antonio Rd exit, turn Right onto TX-OSR E/E Old San Antonio Rd, go 8.9 miles, property will be on the Left.
- Lot Size Acres: 5.7 acres
Building Details
Amenities & Features
- Parking Features: Attached,Garage,GarageFacesSide,GarageDoorOpener
- Security Features: SmokeDetectors
- Patio & Porch Features: Covered
- Accessibility Features: None
- Roof: Composition
- Association Amenities: MaintenanceGrounds
- Utilities: ElectricityAvailable,SepticAvailable
- Window Features: LowEmissivityWindows
- Cooling: CentralAir,Electric
- Door Features: InsulatedDoors
- Exterior Features: SprinklerIrrigation
- Fireplace Features: Gas,WoodBurning
- Heating: Central,Electric,HeatPump
- Interior Features: HighCeilings,QuartzCounters,CeilingFans,KitchenExhaustFan,KitchenIsland,ProgrammableThermostat
- Laundry Features: WasherHookup
- Appliances: Dishwasher,Disposal,Microwave,WaterHeater,TanklessWaterHeater
Nearby Schools
- Middle Or Junior School District: Franklin
- Middle Or Junior School: ,
- Elementary School District: Franklin
- High School District: Franklin
Expenses, Fees & Taxes
- Association Fee: $200
Miscellaneous
- Association Fee Frequency: Annually
- List Office Name: Brick + Parcel Real Estate Group
Ask an Agent About This Home
Agent Details
- List Agent Name: Jordan Kleckley
- Agent Email: jordan@brickandparcel.com

