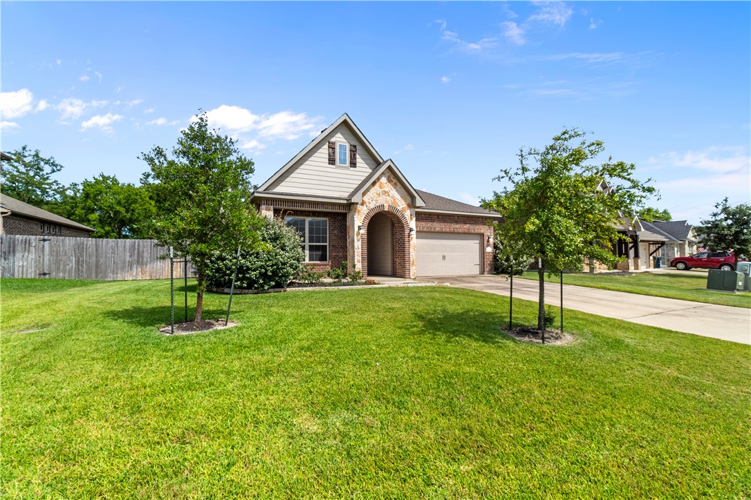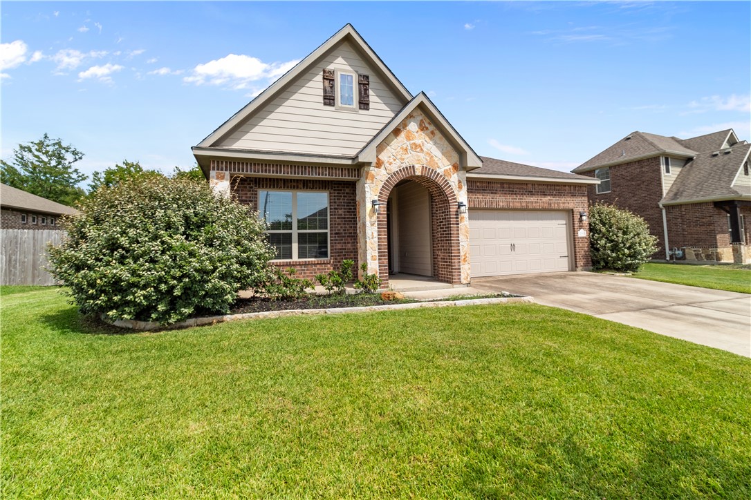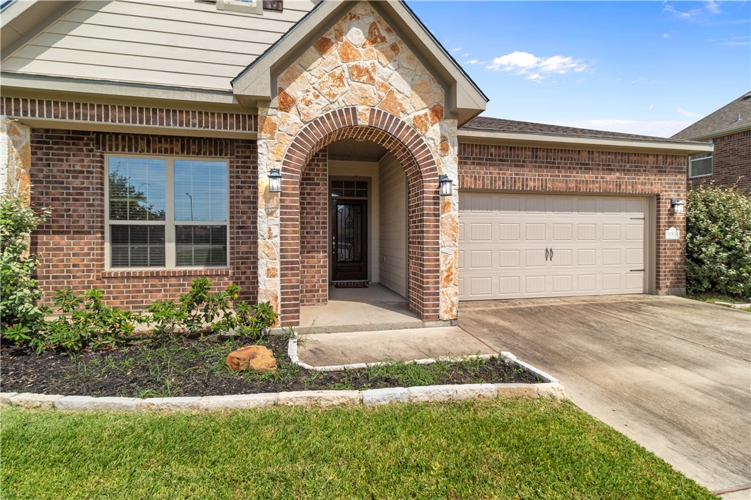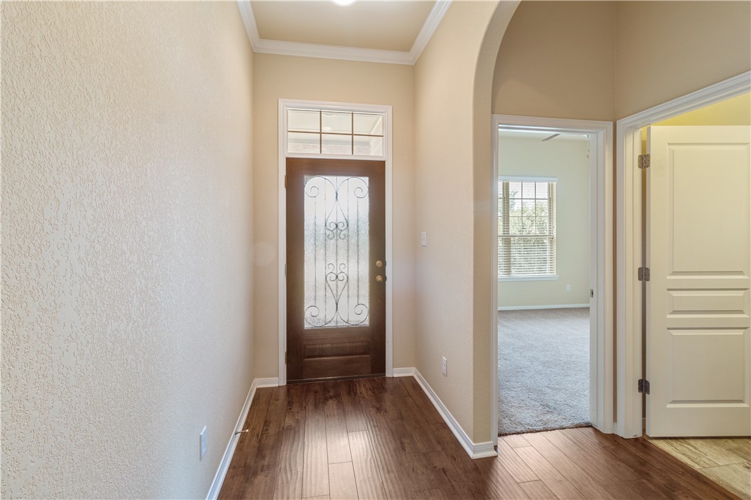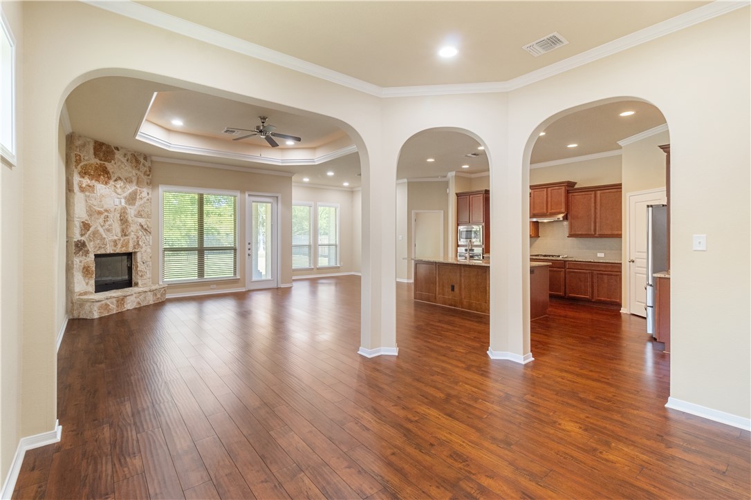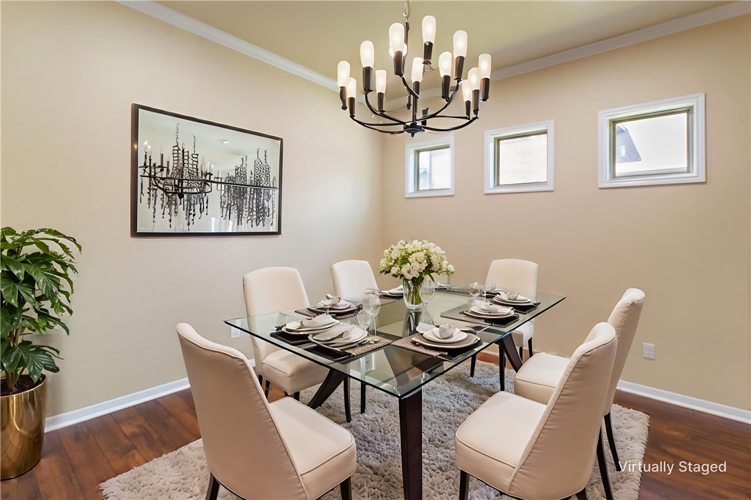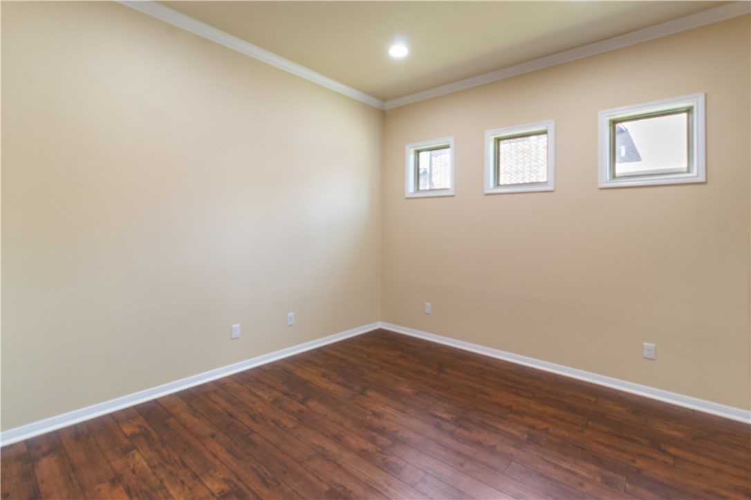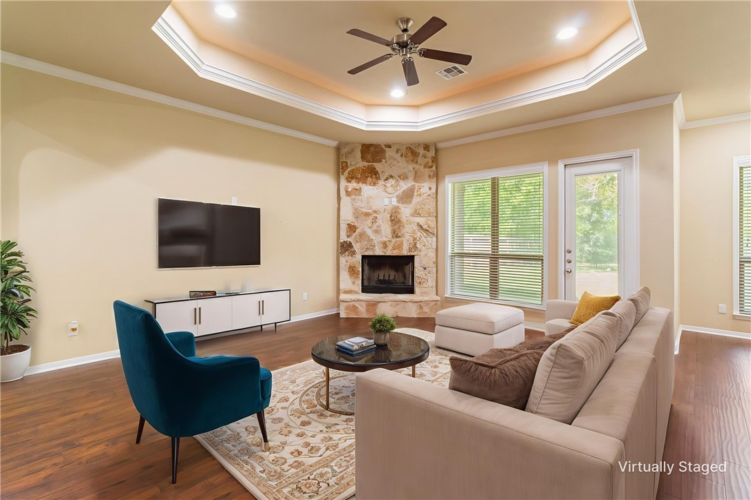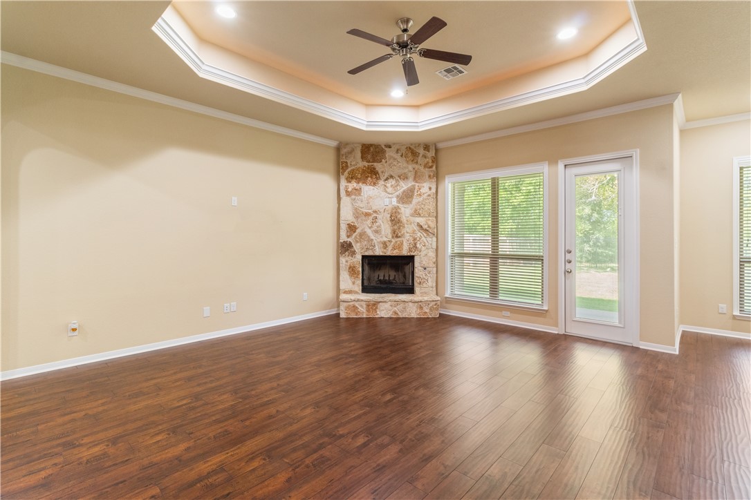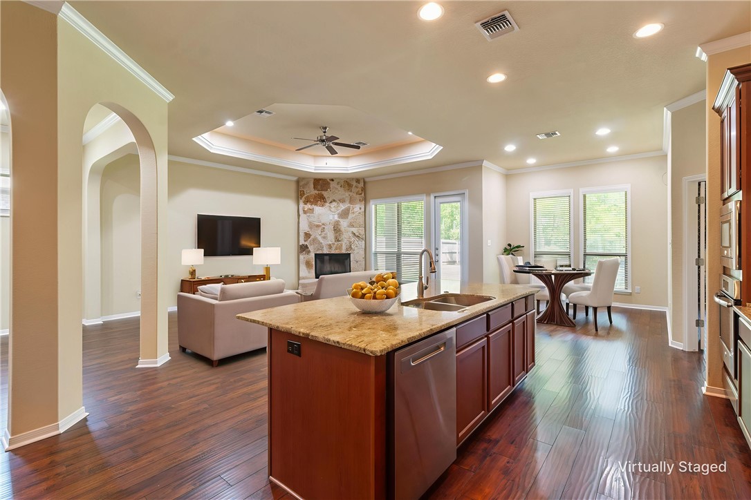2905 Archer Drive Bryan TX 77808
Drive 2905 Archer, Bryan, TX, 77808Basics
- Date added: Added 5 months ago
- Category: Residential
- Type: Single Family Residence
- Status: Pending
- Bedrooms: 4
- Bathrooms: 2
- Total rooms: 0
- Floors: 1
- Area: 2130 sq ft
- Lot size: 13939, 0.32 sq ft
- Year built: 2017
- Subdivision Name: Austin's Colony
- County: Brazos
- MLS ID: 25007824
Description
-
Description:
Comfort and style can be yours in this expansive 4-bedroom, 2-bath home nestled in a peaceful corner of Austin's Colony. Situated on a generous lot that beautifully backs up to quiet green space, this home combines peaceful outdoor with modern, open-concept living. Inside you're greeted by an inviting layout that connects living spaces. The open concept design is perfect for entertaining, allowing for effortless flow between the living, dining, and kitchen areas. Dark laminate flooring runs throughout, providing an elegant yet durable foundation for daily life. The kitchen is a chef's delight, boasting ample counter space, sleek cabinetry, and a center island that doubles as a breakfast bar and walk-in pantry with wood shelving. The additional counter and storage near the laundry area is a nice bonus. In the evening, retreat to the spacious primary suite, complete with an amazing walk-in closet and an ensuite bath designed for relaxation with a soaker tub. Three additional bedrooms offer flexibility for guests or a home office. Outside, enjoy the privacy and tranquility afforded by the large lot and adjacent green space. The backyard offers endless potential for landscaping, gardening, or simply unwinding in nature's beauty. With its blend of functionality and style, this home is a unique opportunity to enjoy quality living in this sought after location, just a short drive from local amenities. Schedule your private showing today!
Show all description
Location
- Directions: Hwy 6 North to Briarcrest/1179. Take a Right/East on 1179 and stay on it to Thornberry Drive. Turn Left on Thornberry Drive, and Left on Archer. Will be the 3rd house on the left.
- Lot Size Acres: 0.32 acres
Building Details
Amenities & Features
- Parking Features: Attached,Garage,GarageDoorOpener
- Security Features: SmokeDetectors
- Patio & Porch Features: Covered
- Accessibility Features: None
- Roof: Composition
- Association Amenities: MaintenanceGrounds,Management
- Utilities: ElectricityAvailable,NaturalGasAvailable,HighSpeedInternetAvailable,PhoneAvailable,SewerAvailable,TrashCollection,WaterAvailable
- Window Features: LowEmissivityWindows
- Cooling: CentralAir,Electric
- Exterior Features: SprinklerIrrigation
- Fireplace Features: Gas,WoodBurning
- Heating: Central,Gas
- Interior Features: GraniteCounters,HighCeilings,HighSpeedInternet,WiredForSound,WindowTreatments,BreakfastArea,CeilingFans,DryBar,KitchenIsland,ProgrammableThermostat,WalkInPantry
- Appliances: Dishwasher,ElectricWaterHeater,GasRange,Microwave,Refrigerator,WaterHeater,WarmingDrawer,Dryer,Washer
Nearby Schools
- Middle Or Junior School District: Bryan
- Middle Or Junior School: ,
- Elementary School District: Bryan
- High School District: Bryan
Expenses, Fees & Taxes
- Association Fee: $175
Miscellaneous
- Association Fee Frequency: Annually
- List Office Name: Coldwell Banker Apex, REALTORS
Ask an Agent About This Home
Agent Details
- List Agent Name: Kelly Yates
- Agent Email: kyatesrealtor@gmail.com

