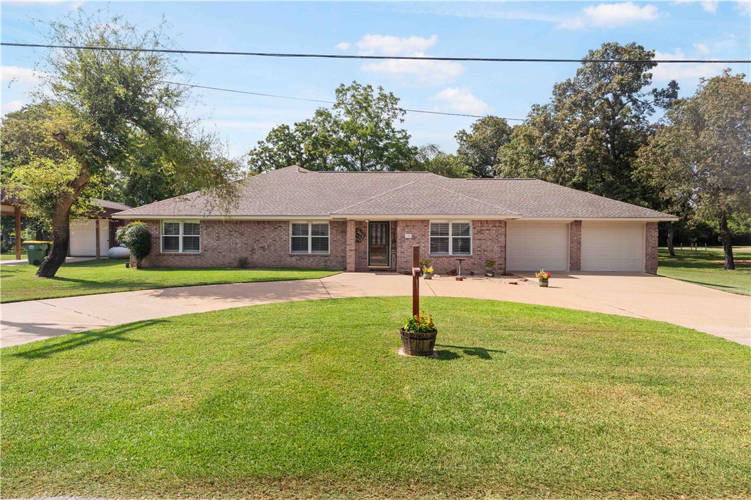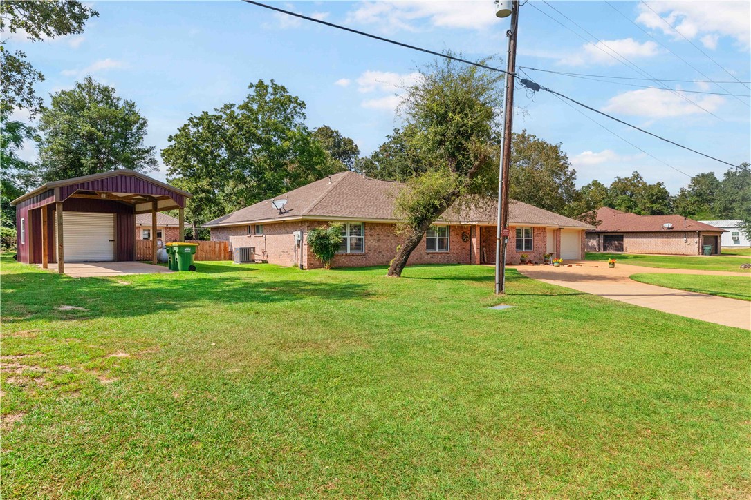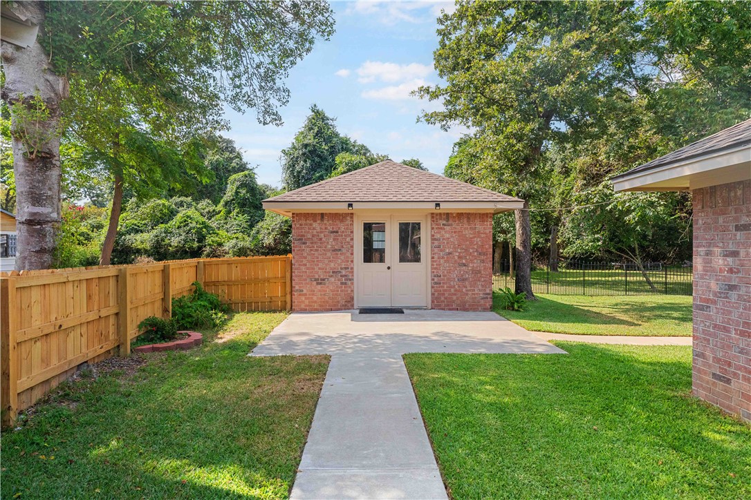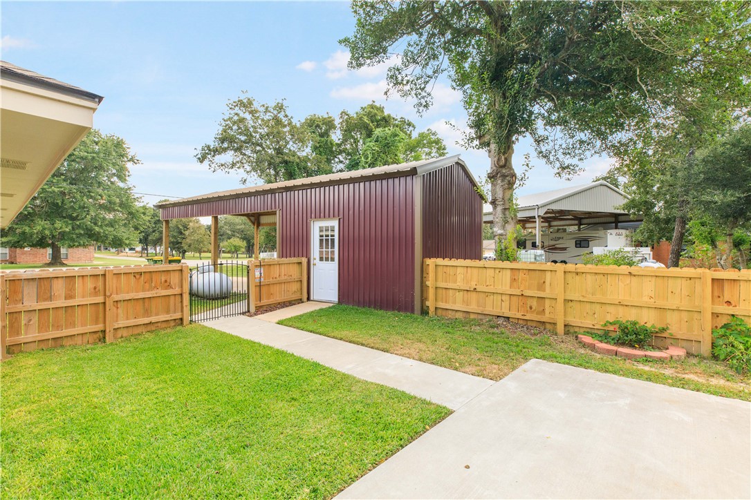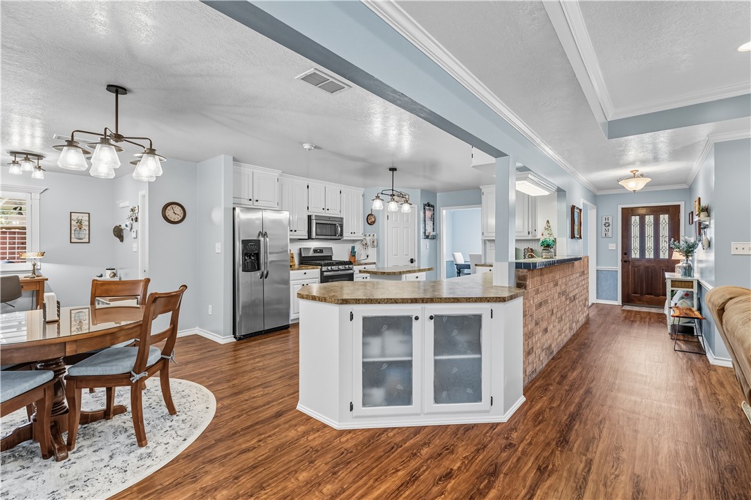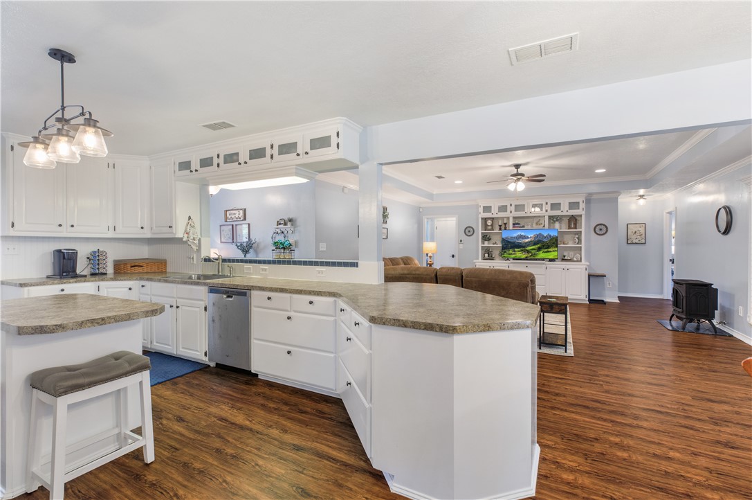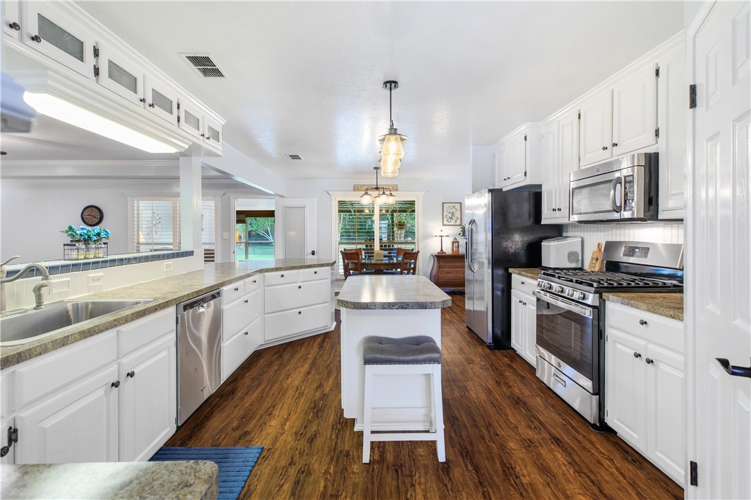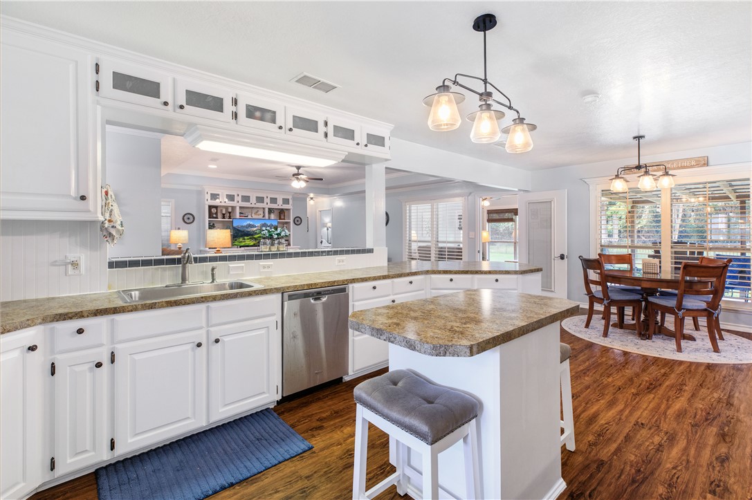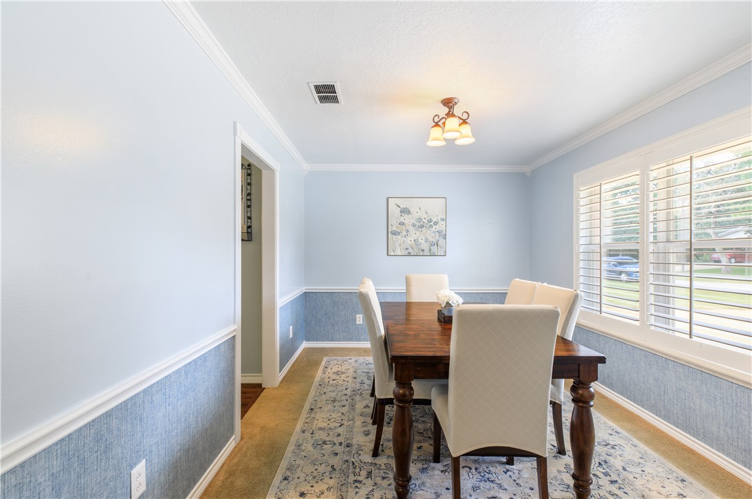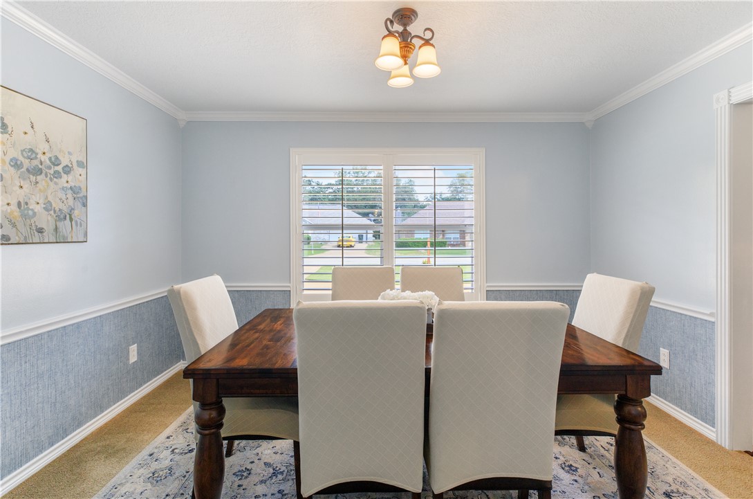125 Golfview Drive Hilltop Lakes TX 77871
Drive 125 Golfview, Hilltop Lakes, TX, 77871Basics
- Date added: Added 5 months ago
- Category: Residential
- Type: Single Family Residence
- Status: Active
- Bedrooms: 3
- Bathrooms: 2
- Half baths: 0
- Total rooms: 4
- Floors: 1
- Area: 2324 sq ft
- Lot size: 23988, 0.55 sq ft
- Year built: 1998
- Subdivision Name: Other
- County: Leon
- MLS ID: 25009883
Description
-
Description:
Luxurious Living in the Heart of Hilltop Lakes!
Discover this stunning 3-bedroom, 2-bath, 2-car garage home perfectly positioned on a double lot with a fenced yard for privacy and space. From the moment you arrive, the upscale touches and thoughtful design set the tone for true resort-style living.
Step inside to find an open-concept floorplan anchored by a light-filled sunroom and spacious living areas that flow seamlessly for entertaining. The gourmet kitchen overlooks the living spaces, creating the perfect backdrop for gatherings both large and small.
Outdoors, enjoy abundant living spaces including a covered back porch and expansive yard ideal for relaxation or entertaining. A versatile metal shop with overhead door offers endless possibilities—golf cart storage, workshop, or hobby space. Additionally, a charming brick outbuilding that matches the home provides the potential to create a private guest suite, studio, or office.
Every detail reflects comfort and style, from the luxurious finishes inside to the thoughtful outdoor amenities.
As part of the Hilltop Lakes community, you’ll enjoy exclusive access to an 18-hole golf course, plus free guest privileges for your visitors. The resort-style lifestyle includes lakes, parks, and an array of activities that make this home not just a residence, but a destination.
Show all description
Location
- Directions: Once entering Hilltop Lakes follow Hilltop Dr to Golfview Dr turn left, Sammy Snead go right, Golfview
- Lot Size Acres: 0.55 acres
Building Details
Amenities & Features
- Pool Features: Community
- Parking Features: Attached,Garage
- Security Features: GatedCommunity,SmokeDetectors
- Patio & Porch Features: Covered
- Accessibility Features: None,AccessibleDoors
- Roof: Composition
- Association Amenities: MaintenanceGrounds,Pool
- Utilities: SewerAvailable,SepticAvailable,WaterAvailable
- Window Features: PlantationShutters
- Cooling: CentralAir,Electric
- Door Features: FrenchDoors
- Exterior Features: SprinklerIrrigation
- Fireplace Features: GasLog
- Heating: Propane
- Interior Features: FrenchDoorsAtriumDoors,Shutters,WindowTreatments,BreakfastArea,CeilingFans,DryBar,KitchenIsland
- Appliances: BuiltInGasOven,Dishwasher,ElectricWaterHeater,GasRange,Microwave,Refrigerator,WaterHeater
Nearby Schools
- Middle Or Junior School District: Leon
- Middle Or Junior School: ,
- Elementary School District: Leon
- High School District: Leon
Expenses, Fees & Taxes
- Association Fee: $141
- Tax Annual Amount: $4,767
Miscellaneous
- Association Fee Frequency: Monthly
- List Office Name: Town & Country Realty
- Listing Terms: Cash,Conventional,FHA,UsdaLoan,VaLoan
- Community Features: Barbecue,Fitness,GardenArea,Golf,Gated,Playground,Patio,Pool,RecreationArea,StorageFacilities,TennisCourts
Ask an Agent About This Home
Agent Details
- List Agent Name: Susie Lee-Taylor
- Agent Email: dropuranchor@gmail.com

