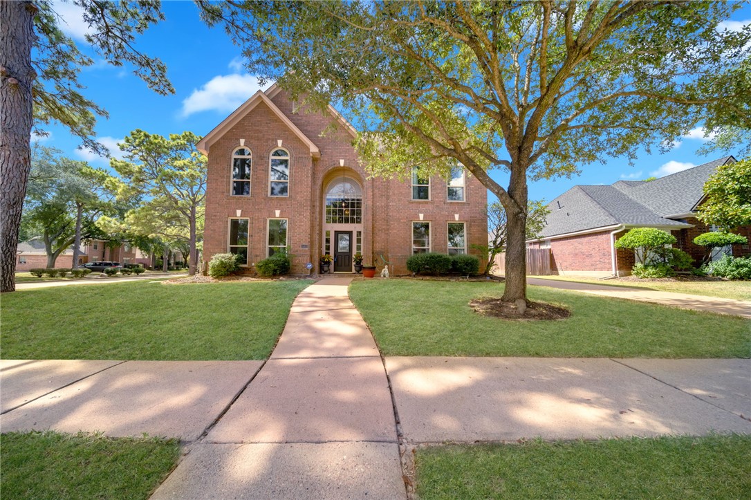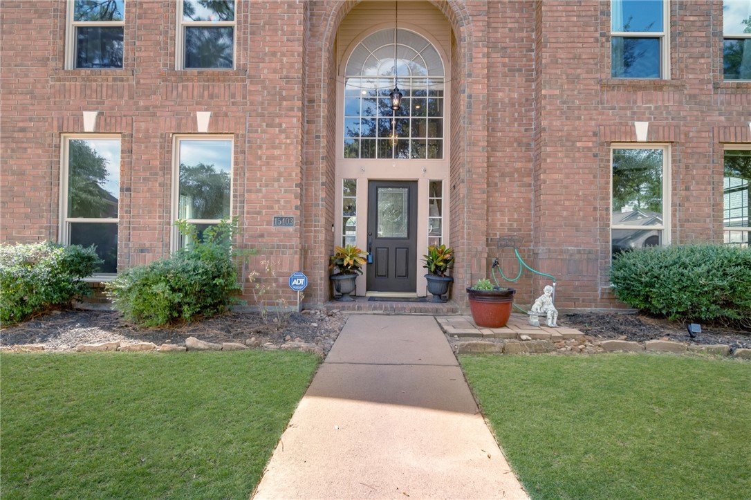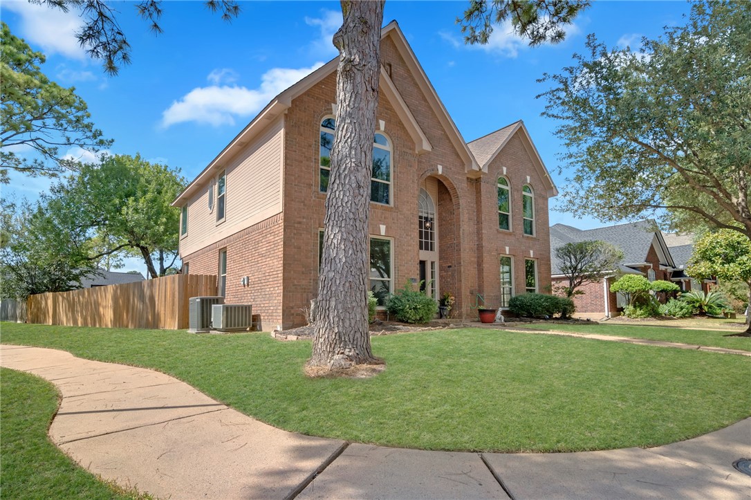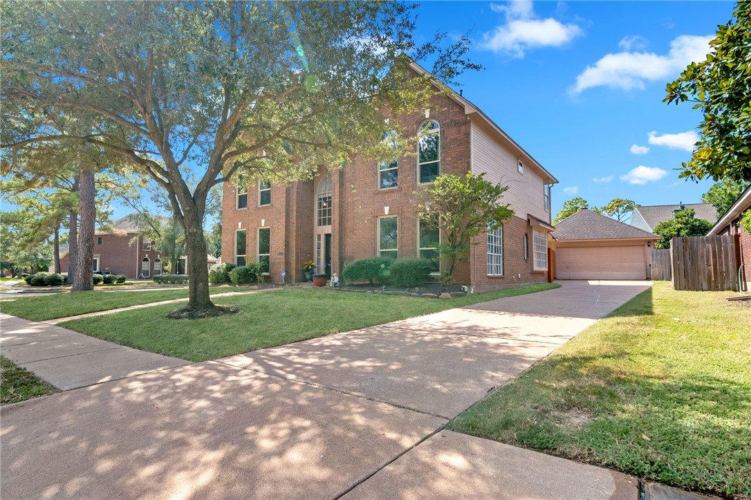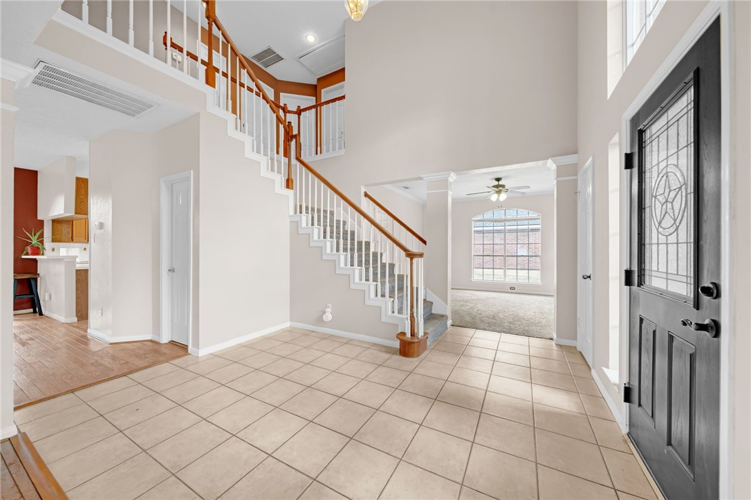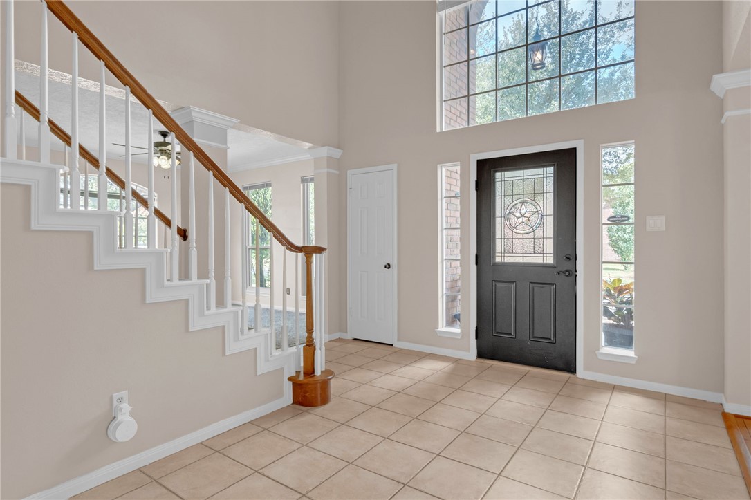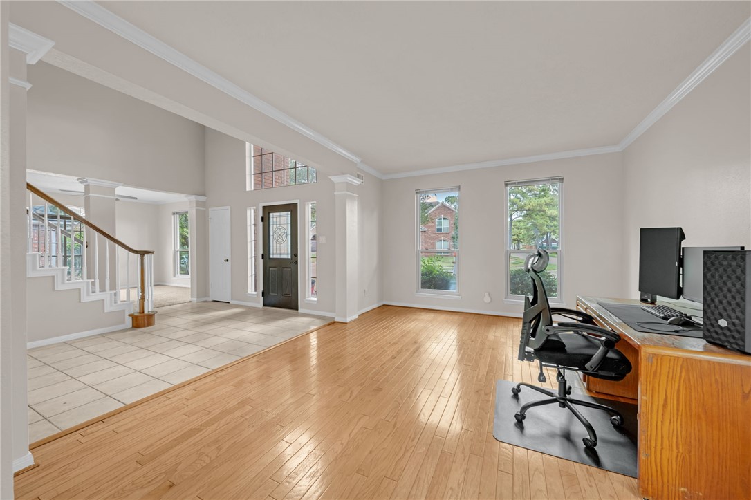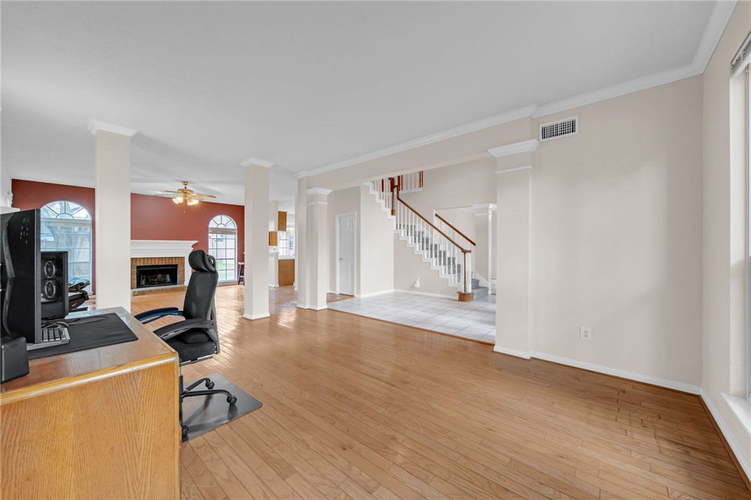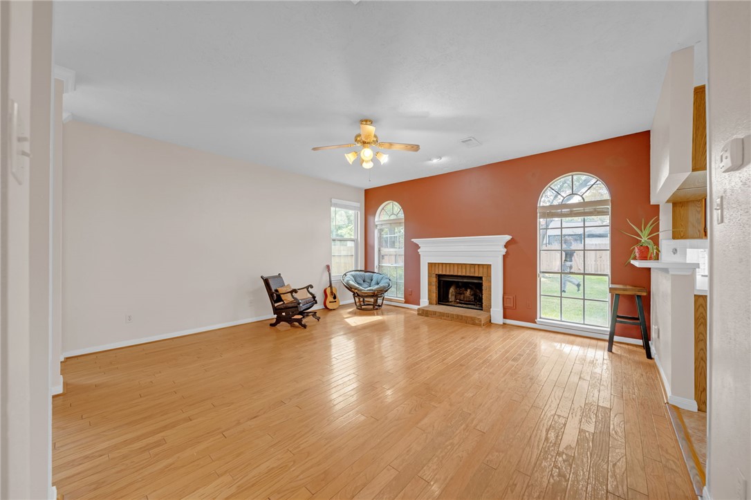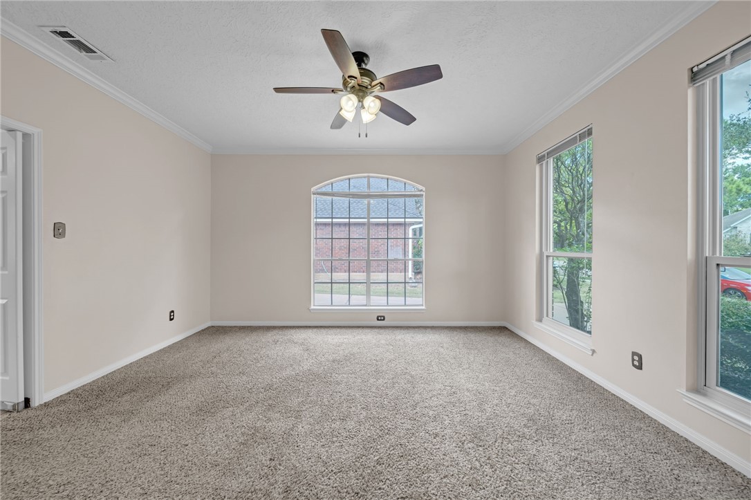15403 Redbud Leaf Lane Cypress TX 77433
Lane 15403 Redbud Leaf, Cypress, TX, 77433Basics
- Date added: Added 4 months ago
- Category: Residential
- Type: Single Family Residence
- Status: Active
- Bedrooms: 4
- Bathrooms: 3
- Half baths: 1
- Total rooms: 0
- Area: 2734 sq ft
- Lot size: 7672, 0.176 sq ft
- Year built: 1990
- Subdivision Name: Other
- County: Harris
- MLS ID: 25010856
Description
-
Description:
Located on a desirable corner lot in Fairfield, this move-in ready 4 bed / 2.5 bath home offers 2,734 sq ft of inviting living space with a layout designed for both comfort and function. Step into a bright, open two-story entryway that sets the stage for a spacious interior filled with natural light. The family room features a cozy gas log fireplace and flows into a large kitchen with plenty of cabinet space, great for home cooking and entertaining. Enjoy both a formal dining room and a sunny breakfast room. Upstairs, the expansive primary suite boasts a newly updated soaking tub, separate shower, dual vanities, and a walk-in closet. Additional bedrooms offer great flexibility for family, guests, or a home office. The fully fenced backyard provides privacy and space to play or garden. Zoned to top-rated schools in Cypress-Fairbanks ISD, including Ault Elementary and Bridgeland High, this home blends location, layout, and lifestyle—ready for you to move in and make it yours.
Show all description
Location
- Directions: Going northwest on Hwy 290, exit Mason Rd. Turn right on Mason Rd. Turn left on Maple Village Dr. Continue to Redbud Leaf Ln and turn Right. House is the first one on the left (on the corner).
- Lot Size Acres: 0.176 acres
Building Details
- Covered Spaces: 2
- Fencing: Wood
- Garage Spaces: 2
- Levels: Two
Amenities & Features
- Pool Features: Community
- Parking Features: Detached,Garage
- Accessibility Features: HandRails
- Association Amenities: Management,Pool
- Utilities: ElectricityAvailable,NaturalGasAvailable,HighSpeedInternetAvailable,MunicipalUtilities,SewerAvailable,WaterAvailable
- Cooling: CentralAir,CeilingFans,Electric,Zoned
- Fireplace Features: GasLog
- Heating: Central,Gas,Zoned
- Interior Features: CeilingFans
- Appliances: GasWaterHeater,WaterHeater
Nearby Schools
- Middle Or Junior School District: Other
- Middle Or Junior School: ,
- Elementary School District: Other
- High School District: Other
Expenses, Fees & Taxes
- Association Fee: $1,050
Miscellaneous
- Association Fee Frequency: Annually
- List Office Name: Vylla Home
Ask an Agent About This Home
Agent Details
- List Agent Name: Kelly Beene
- Agent Email: kelly.beene@vylla.com

