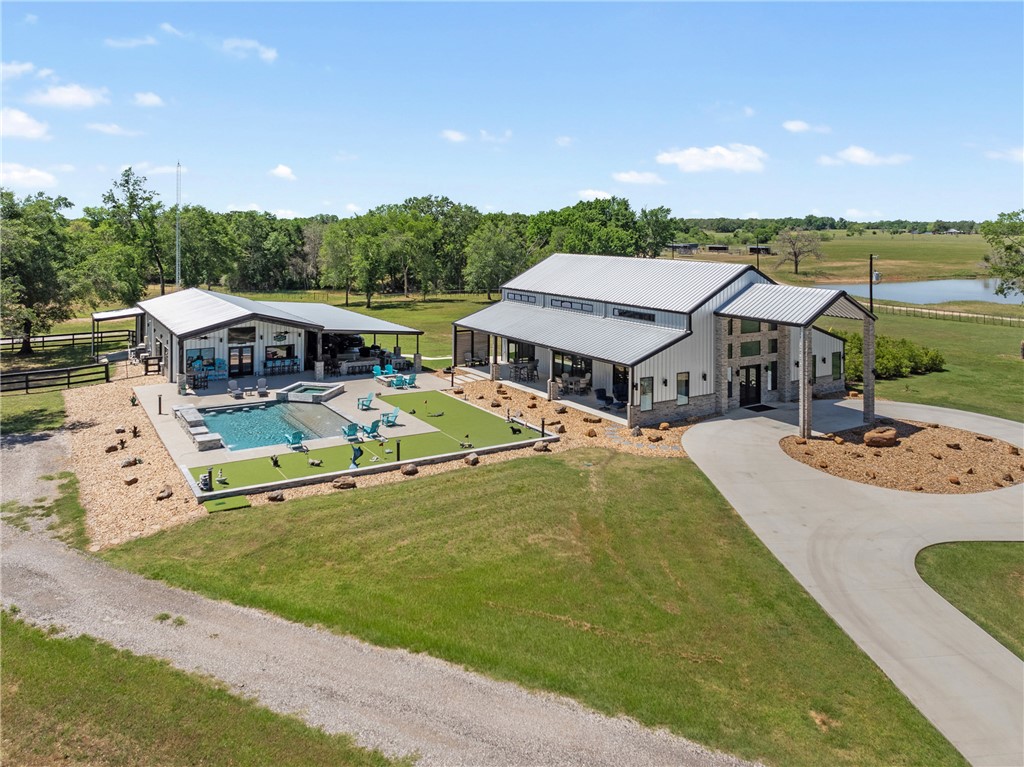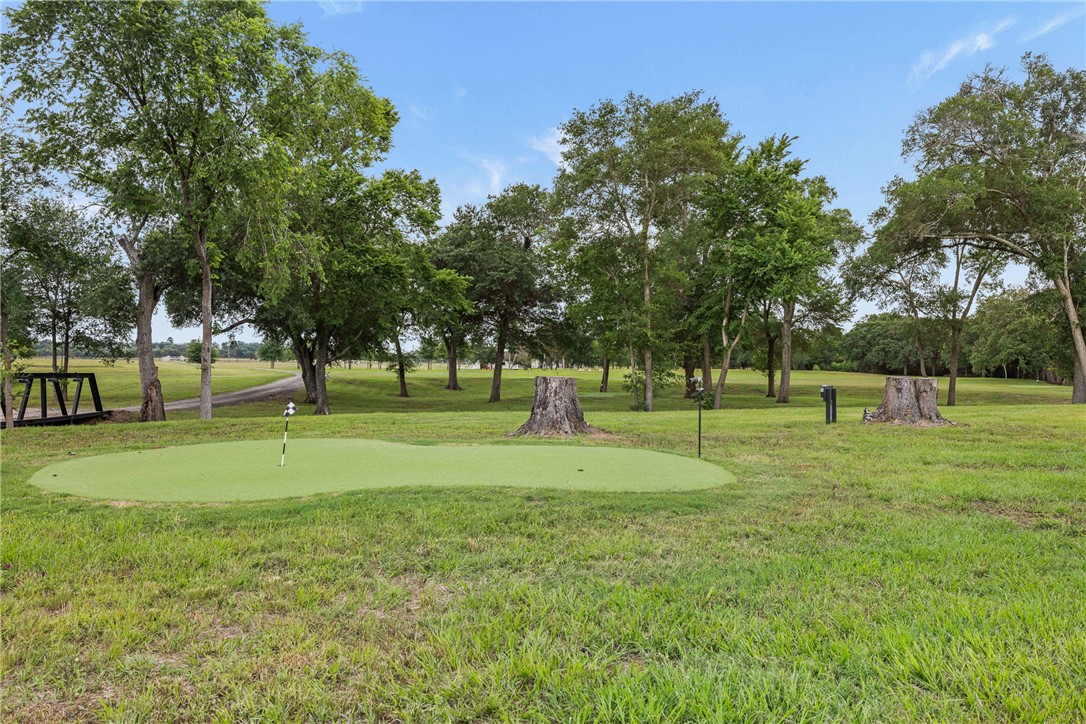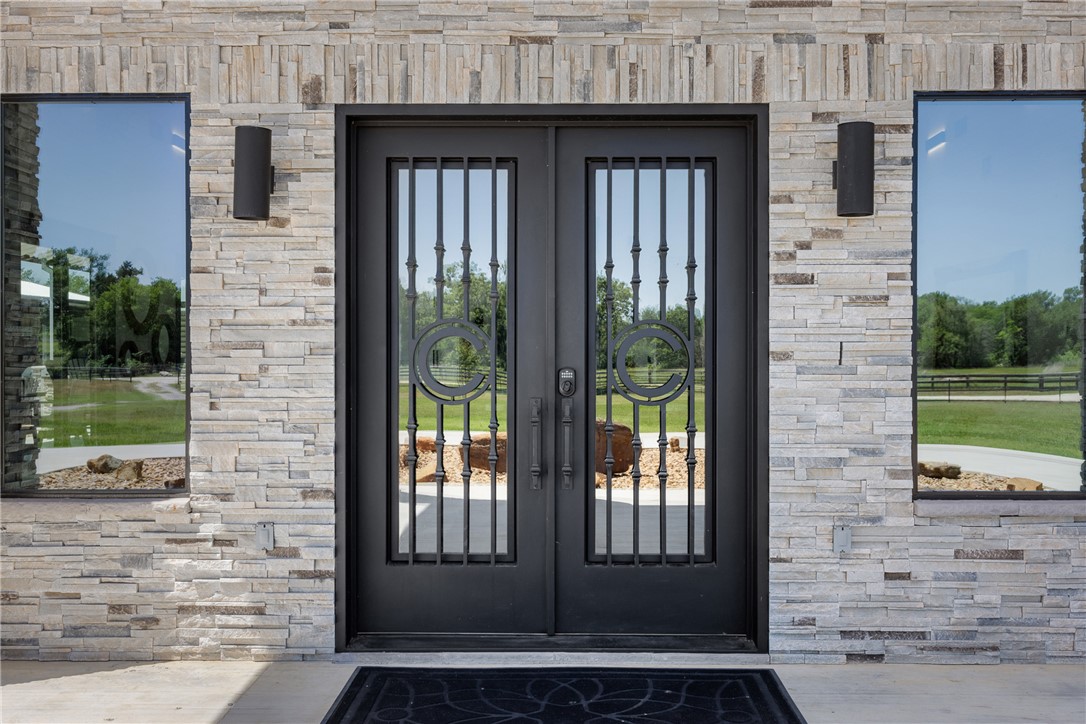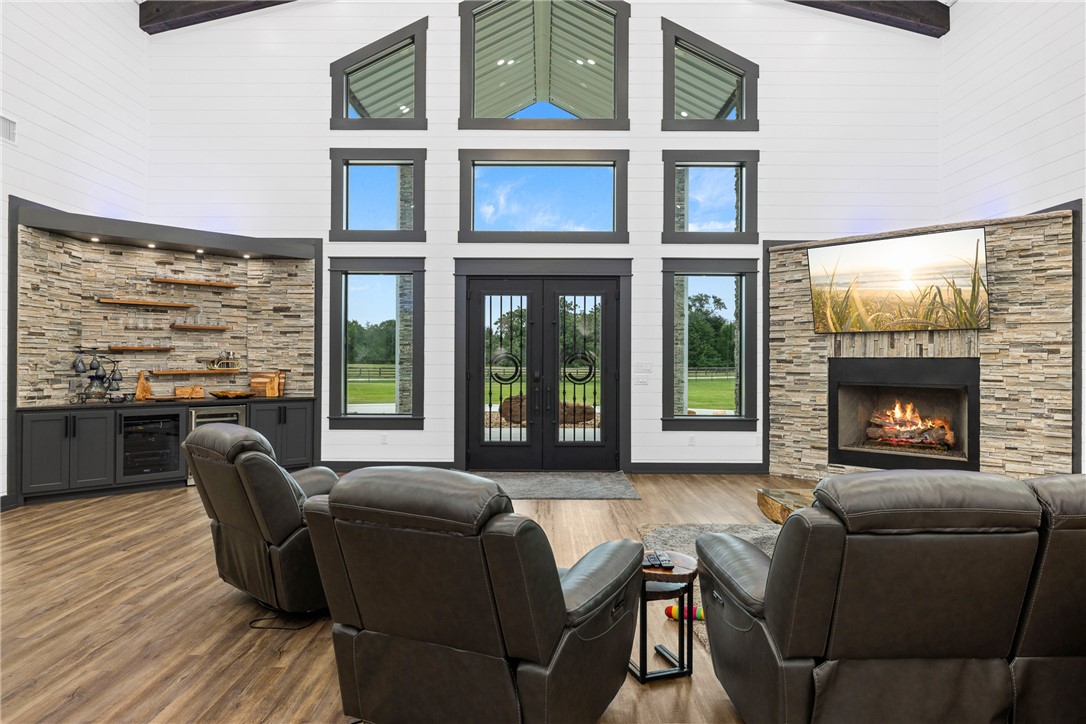1923 County Road 202 Caldwell TX 77836
1923 County Road 202, Caldwell, TX, 77836Basics
- Date added: Added 4 months ago
- Category: Residential
- Type: Single Family Residence
- Status: Pending
- Bedrooms: 4
- Bathrooms: 5
- Half baths: 1
- Total rooms: 0
- Floors: 1
- Area: 4261 sq ft
- Lot size: 522720, 12 sq ft
- Year built: 2022
- Subdivision Name: Other
- County: Burleson
- MLS ID: 25004977
Description
-
Description:
Luxury 12-Acre Circle C Creek Retreat - Located in Burleson County, TX! This breathtaking, gated property has been thoughtfully designed for comfort and entertainment, offering 2 living quarters, resort-style pool, and outdoor kitchen, putting green and 9 hole par 3 golf course. The main home features numerous windows for natural lighting, beamed ceilings, open concept living room/kitchen/dining area. The kitchen is a gourmet cook's dream equipped with commercial grade appliances, abundant cabinets and storage options and an oversized island with expansive seating area. The primary suite offers custom accents, private patio access, and an incredible bath with soaker tub, and custom walk-in shower and 2 walk-in closets. 2 additional bedrooms offer the flexibility for a home office or guest rooms. The guest home includes an open concept floor plan with full kitchen, stainless steel appliances, and private primary suite with an attached 27x30 climate controlled garage and storage area. Additionally, a resort style pool/hot tub surrounded by a lighted putting green and a fire pit, creek with bridge crossing, and outdoor kitchen give you the feeling of being on vacation every day! Do not miss out on this turn-key property, where all the hard work has been done for you!
Show all description
Location
- Directions: From the intersection of Hwy 21 and Hwy 36. Travel east on Hwy 21. Take a left at FM 2000 and a left on CR 202. Property will be on the right. Gated entrance with "Circle C" emblem.
- Lot Size Acres: 12 acres
Building Details
- Water Source: Well
- Architectural Style: Ranch
- Construction Materials: MetalSiding,Stone
- Foundation Details: Slab
- Garage Spaces: 3
- Levels: One
- Floor covering: Vinyl
Amenities & Features
- Pool Features: InGround
- Parking Features: AttachedCarport,Detached,Garage
- Patio & Porch Features: Covered
- Accessibility Features: AccessibleDoors
- Roof: Metal
- Utilities: ElectricityAvailable,Propane,SepticAvailable,WaterAvailable
- Window Features: LowEmissivityWindows
- Cooling: CentralAir,Electric
- Exterior Features: FirePit,OutdoorKitchen
- Fireplace Features: GasLog
- Heating: Central,Gas
- Interior Features: GraniteCounters,HighCeilings,SoundSystem,WiredForSound,WindowTreatments,CeilingFans,DryBar,KitchenExhaustFan,KitchenIsland,ProgrammableThermostat
- Laundry Features: WasherHookup
- Appliances: BuiltInGasOven,DoubleOven,Dishwasher,GasRange,MultipleWaterHeaters,Microwave,Refrigerator,TanklessWaterHeater
Nearby Schools
- Middle Or Junior School District: Caldwell
- Middle Or Junior School: ,
- Elementary School District: Caldwell
- High School District: Caldwell
Miscellaneous
- List Office Name: Armstrong Properties
Ask an Agent About This Home
Agent Details
- List Agent Name: Pamela Payonk
- Agent Email: pampayonkrealtor@gmail.com











