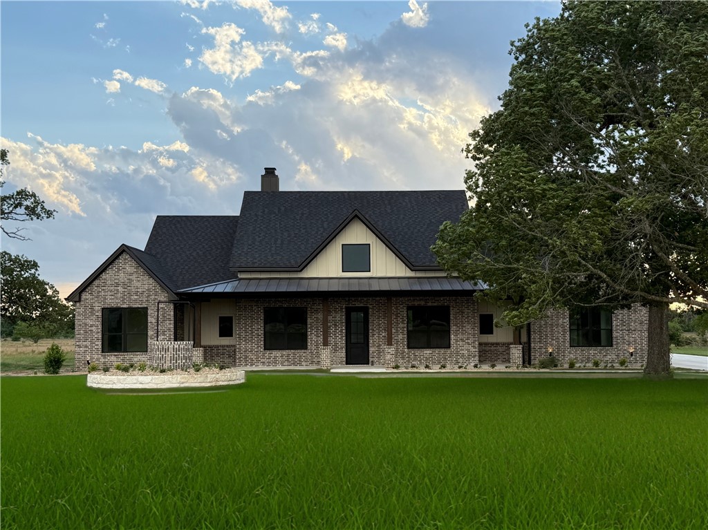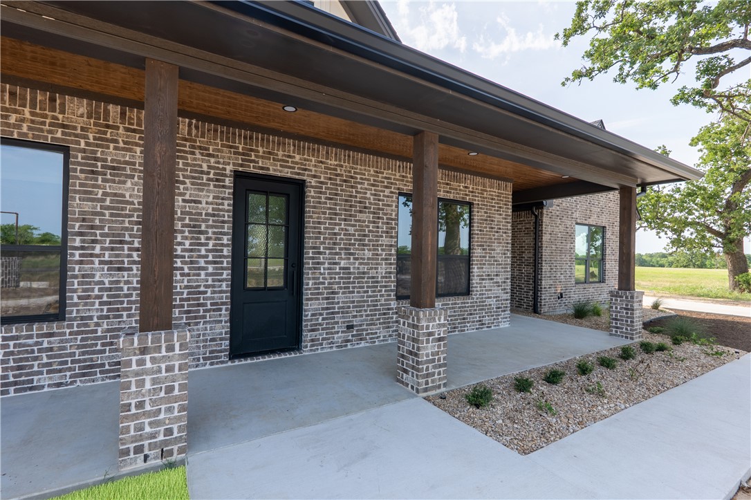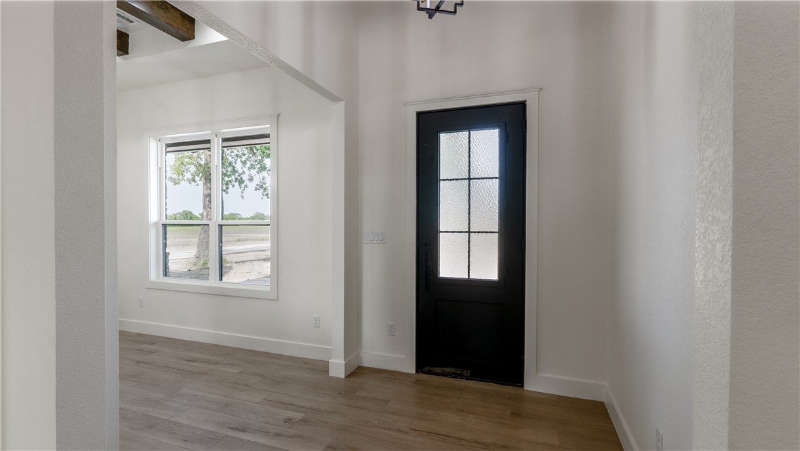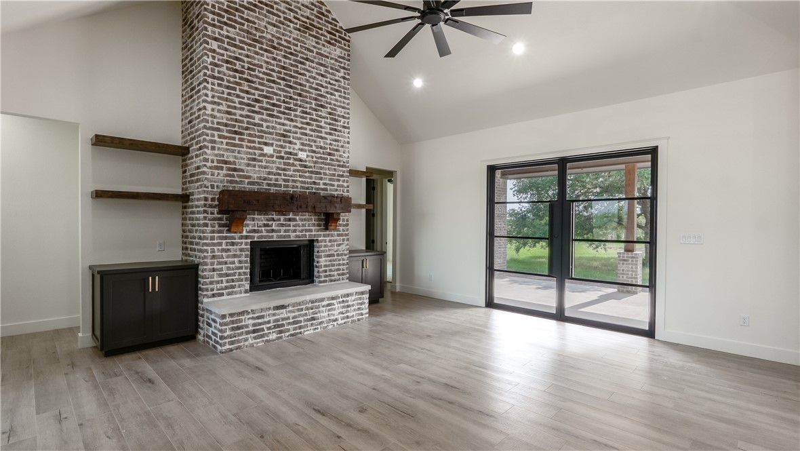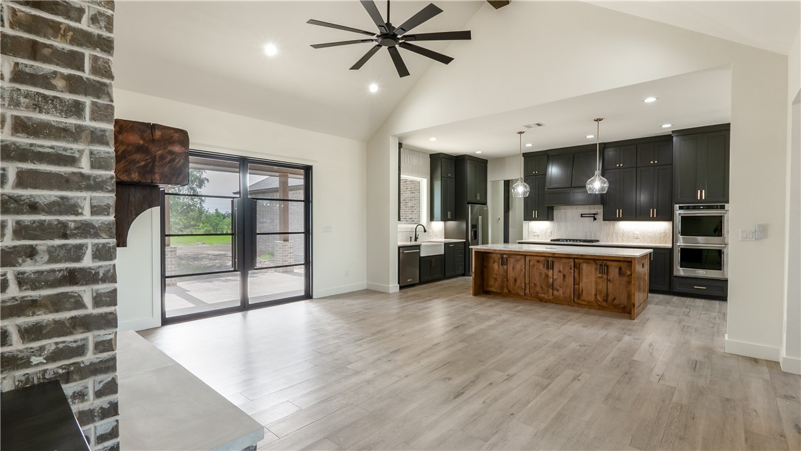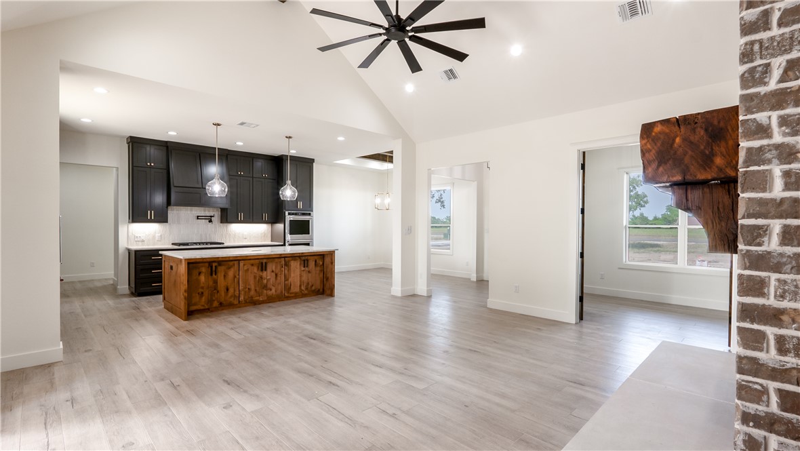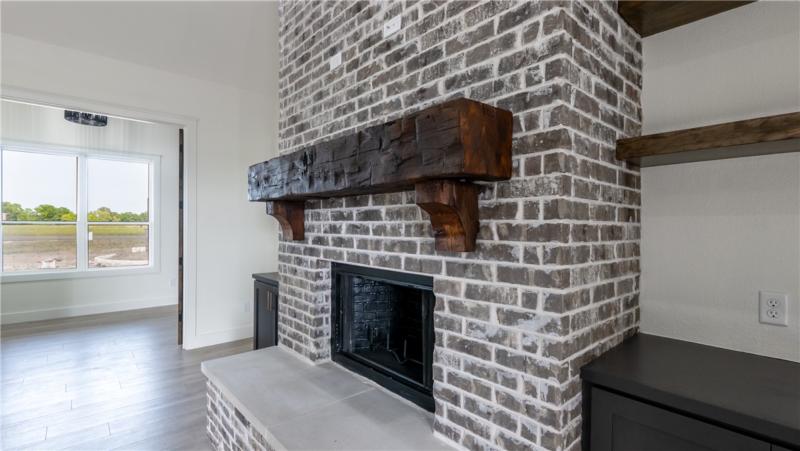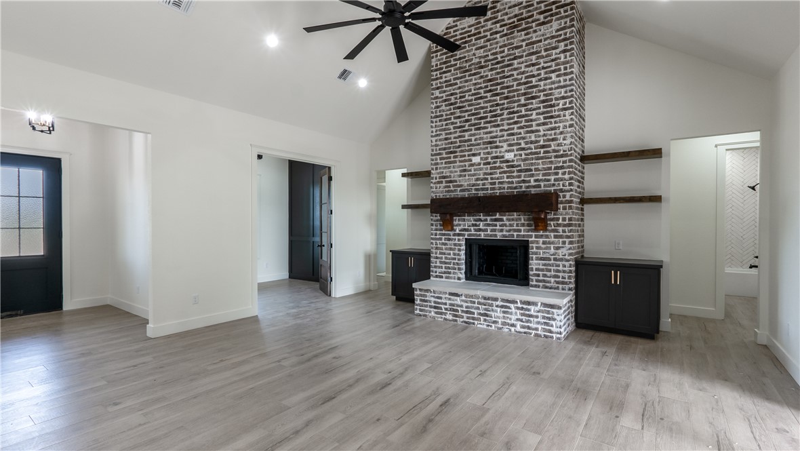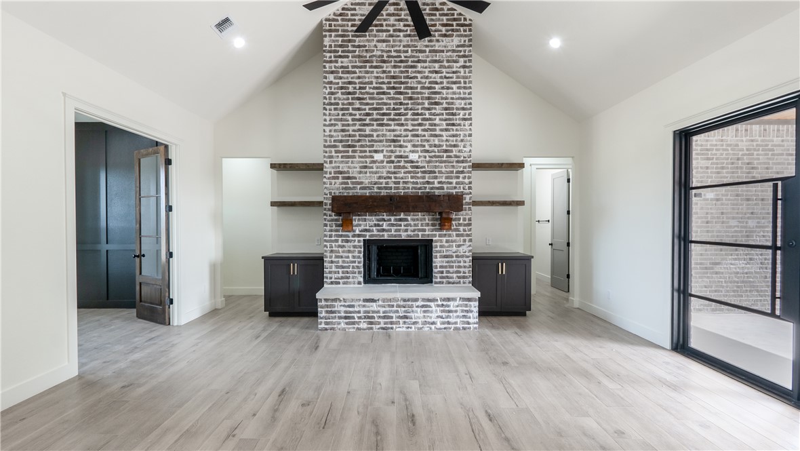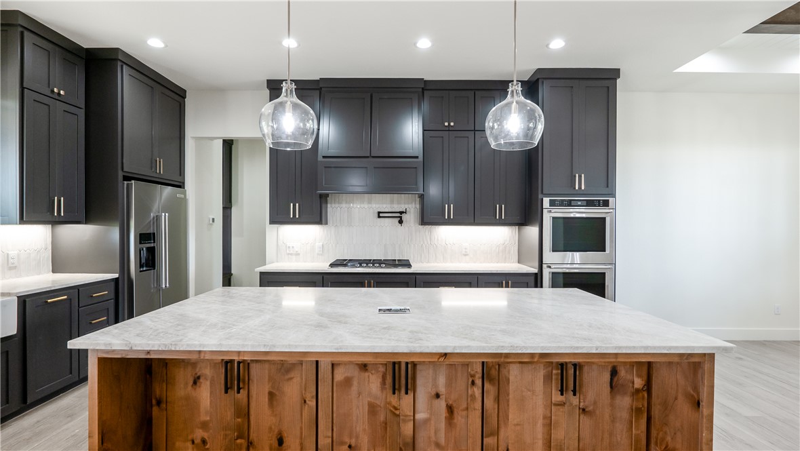10017 Panther Creek Drive Iola TX 77861
Drive 10017 Panther Creek, Iola, TX, 77861Basics
- Date added: Added 5 months ago
- Category: Residential
- Type: Single Family Residence
- Status: Active
- Bedrooms: 4
- Bathrooms: 4
- Half baths: 1
- Total rooms: 5
- Floors: 1
- Area: 2512 sq ft
- Lot size: 43995, 1.01 sq ft
- Year built: 2025
- Subdivision Name: Other
- County: Grimes
- MLS ID: 25006103
Description
-
Description:
Experience the perfect blend of contemporary design and country charm in this newly constructed 2025 Modern Farmhouse located in the Estates at Panther Creek. Spanning 2,512 square feet, this home offers 4 spacious bedrooms, 3 full bathrooms, and a convenient half bath, all thoughtfully designed to accommodate modern living. Situated on a generous 1.01-acre lot, the property features a working cistern irrigation system, promoting sustainable and efficient landscaping. The open-concept layout seamlessly connects living spaces, creating an inviting atmosphere for both relaxation and entertaining. Embrace the tranquility of country living without sacrificing modern amenities in this exceptional home. The seller is offering a $10,000 credit to the buyer for closing!
Show all description
Location
- Directions: Start on Highway 6 in College Station, Take the exit for TX-30 East toward Huntsville, Turn right onto TX-30 East and continue for approximately 20 miles, Turn left onto County Road 174 (CR 174), Follow CR 174 to CR 173 and turn left, Follow CR 173 to CR 175, Continue left on CR 175 for about 2 miles. Estates at Panther Creek will be on your right, the destination will be on the left.
- Lot Size Acres: 1.01 acres
Building Details
Amenities & Features
- Parking Features: Attached,Garage,GarageFacesSide,GarageDoorOpener
- Security Features: SmokeDetectors
- Patio & Porch Features: Covered
- Accessibility Features: AccessibleDoors
- Roof: Composition,Metal,Shingle
- Association Amenities: MaintenanceGrounds
- Utilities: ElectricityAvailable,HighSpeedInternetAvailable,SeparateMeters,UndergroundUtilities,WaterAvailable
- Window Features: LowEmissivityWindows
- Cooling: CentralAir,CeilingFans,Electric
- Door Features: InsulatedDoors
- Exterior Features: SprinklerIrrigation
- Fireplace Features: Gas
- Heating: Central,Electric,Propane
- Interior Features: AirFiltration,GraniteCounters,HighCeilings,HighSpeedInternet,QuartzCounters,CeilingFans,KitchenExhaustFan,KitchenIsland,ProgrammableThermostat,WalkInPantry
- Laundry Features: WasherHookup
- Appliances: BuiltInElectricOven,DoubleOven,Dishwasher,Disposal,GasRange,GasWaterHeater,Refrigerator,WaterHeater,EnergyStarQualifiedAppliances,TanklessWaterHeater
Nearby Schools
- Middle Or Junior School District: Iola
- Middle Or Junior School: ,
- Elementary School District: Iola
- High School District: Iola
Expenses, Fees & Taxes
- Tax Annual Amount: $103.87
Miscellaneous
- Association Fee Frequency: Annually
- List Office Name: CENTRAL TEXAS REALTY, LLC
- Listing Terms: Cash,Conventional,UsdaLoan,VaLoan
- Community Features: Patio
Ask an Agent About This Home
Agent Details
- List Agent Name: Traci Camp
- Agent Email: traci.camp.realtor@gmail.com

