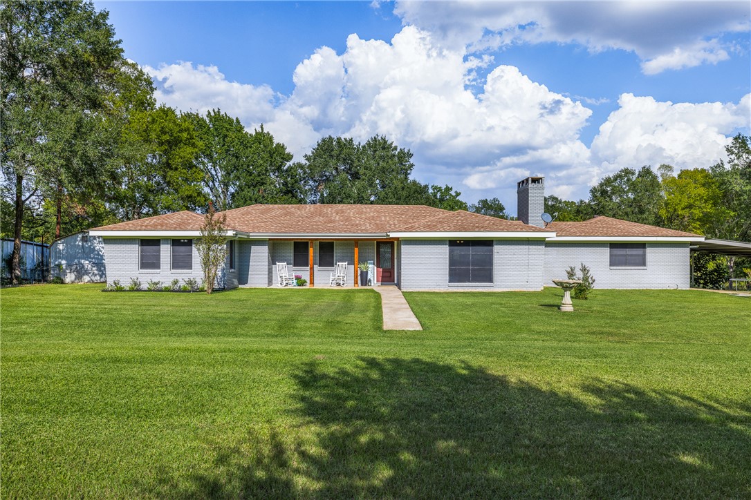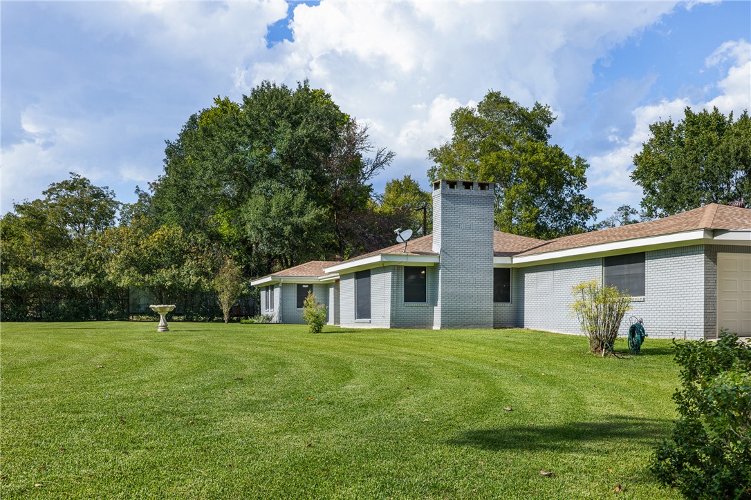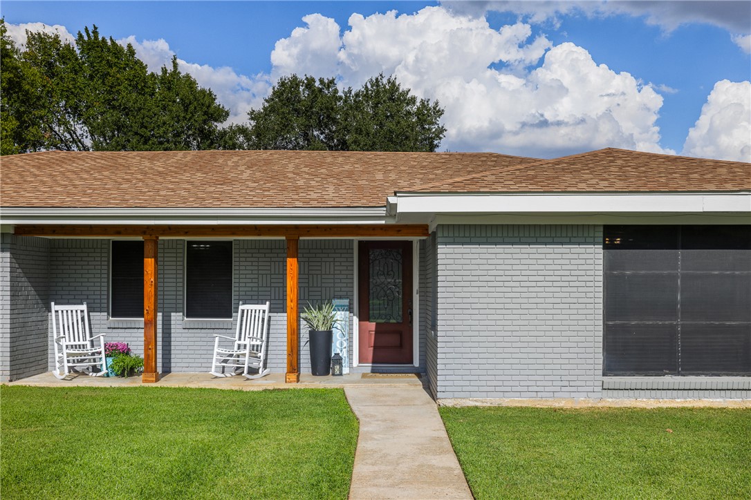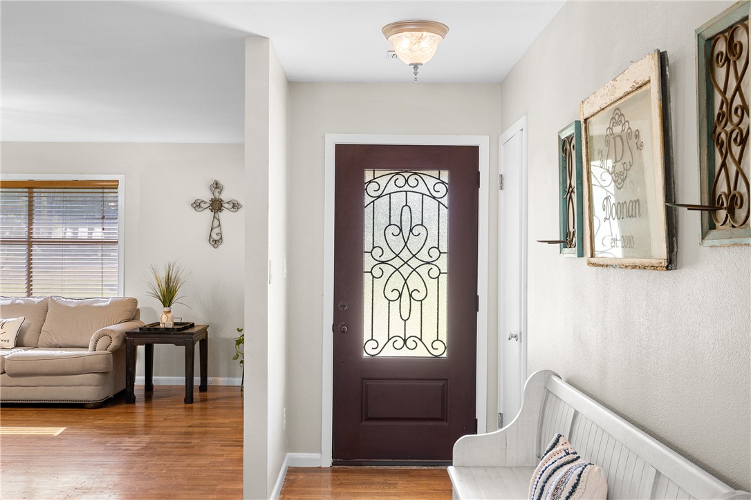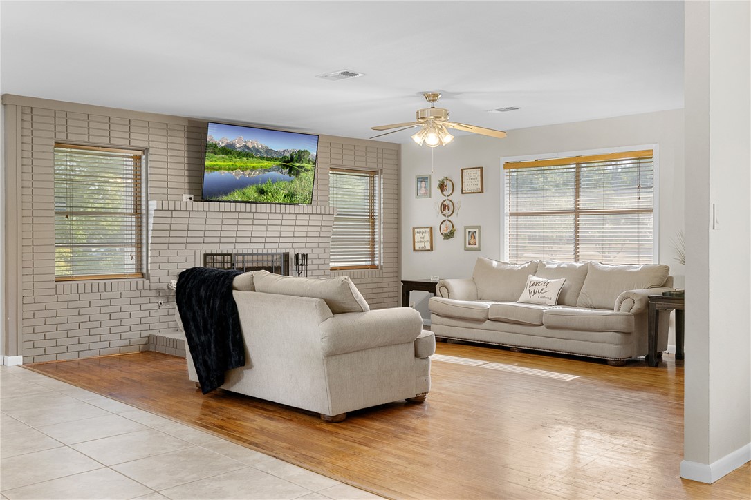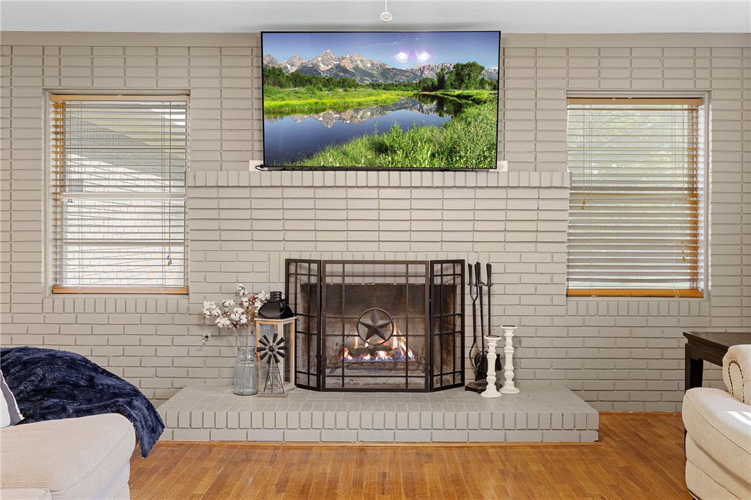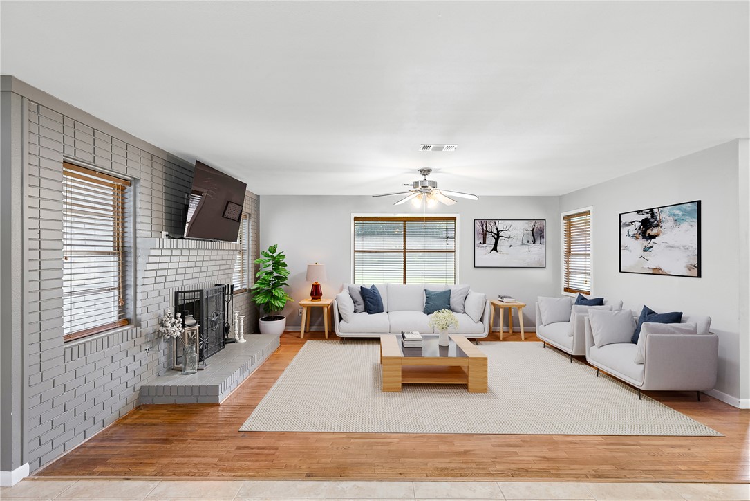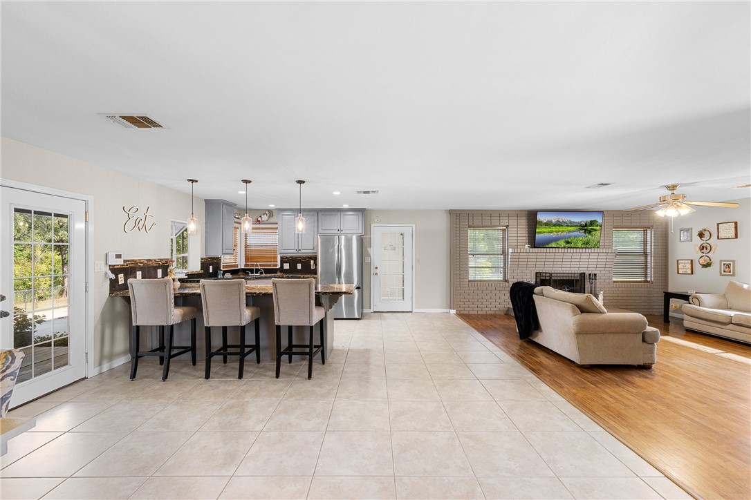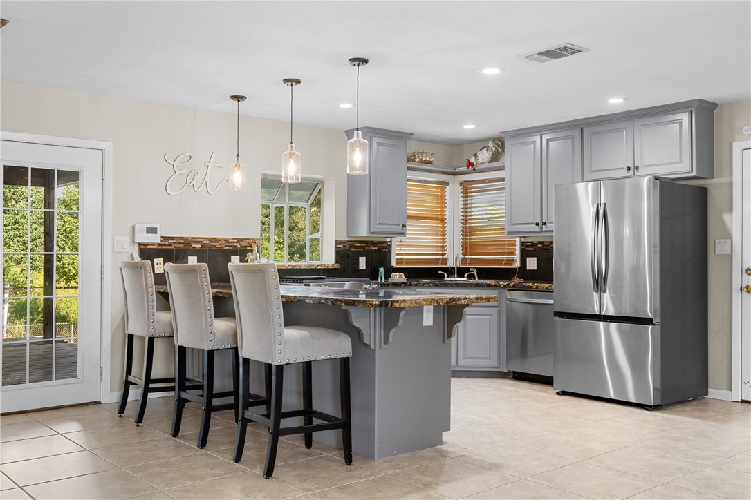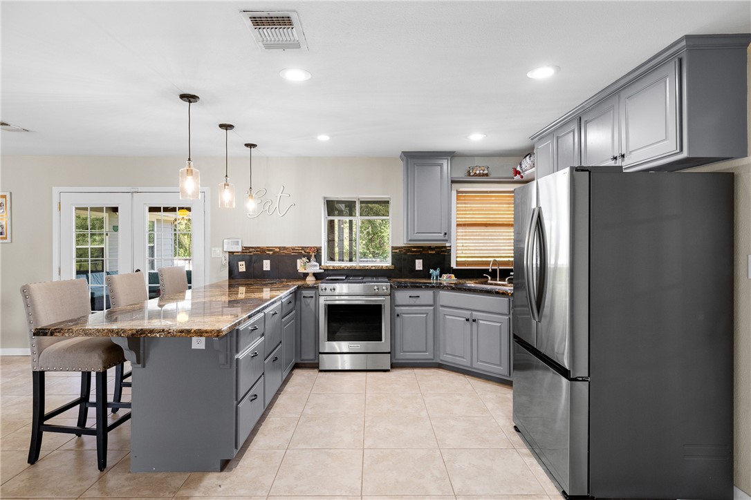1102 N. Pecan Street Caldwell TX 77836
1102 N. Pecan Street, Caldwell, TX, 77836Basics
- Date added: Added 5 months ago
- Category: Residential
- Type: Single Family Residence
- Status: Active
- Bedrooms: 4
- Bathrooms: 3
- Total rooms: 12
- Floors: 1
- Area: 2872 sq ft
- Lot size: 45781.56, 1.051 sq ft
- Year built: 1966
- Subdivision Name: Other
- County: Burleson
- MLS ID: 25010467
Description
-
Description:
Spacious and beautifully renovated, this home sits on a 1 acre lot tucked away in a well-established neighborhood with mature trees. Step inside to a welcoming living room featuring original hardwood floors and a charming brick fireplace. The kitchen features granite countertops and an eatin bar. Three bedrooms and two bathrooms are located in the main home, with an addition featuring a second living space, bedroom and full bath. This flexible floor plan provides with a private/guest recreational space or multi generational living. The open concept layout seamlessly connect the living, dining, and kitchen areas, with french doors leading out to a covered back patio- ideal for entertaining or relaxing with family and friends. Generous sized backyard makes plenty of room for kids or pets to play, this home truly has it all, make it yours today!
Show all description
Location
- Directions: From HWY 36 N, turn right onto Poor Farm Road, then turn onto Pecan Drive; house is on the left.
- Lot Size Acres: 1.051 acres
Building Details
Amenities & Features
- Parking Features: AttachedCarport,Attached,Garage,GarageFacesSide
- Accessibility Features: None
- Roof: Composition
- Utilities: ElectricityAvailable,HighSpeedInternetAvailable,OverheadUtilities,TrashCollection,WaterAvailable
- Cooling: CentralAir,CeilingFans,Electric
- Door Features: FrenchDoors
- Fireplace Features: GasLog,WoodBurning
- Heating: Central,Electric
- Interior Features: FrenchDoorsAtriumDoors,GraniteCounters,WindowTreatments,BreakfastArea,CeilingFans,DryBar
- Appliances: ElectricWaterHeater,MultipleWaterHeaters,Refrigerator
Nearby Schools
- Middle Or Junior School District: Caldwell
- Middle Or Junior School: ,
- Elementary School District: Caldwell
- High School District: Caldwell
Miscellaneous
- List Office Name: Armstrong Properties
Ask an Agent About This Home
Agent Details
- List Agent Name: Jessica Armstrong
- Agent Email: jessica@armstrongpropertiestx.com

