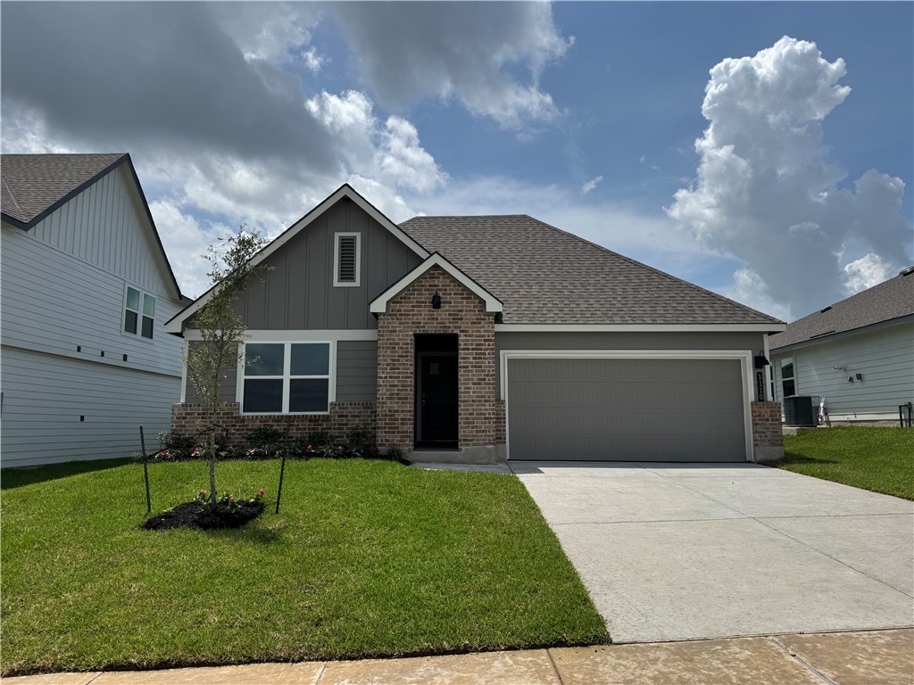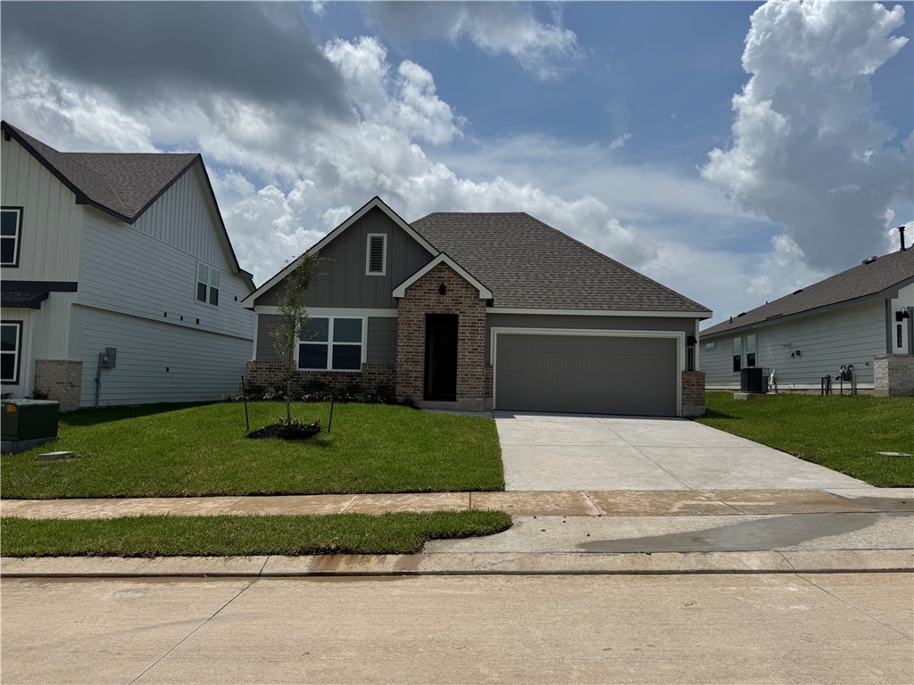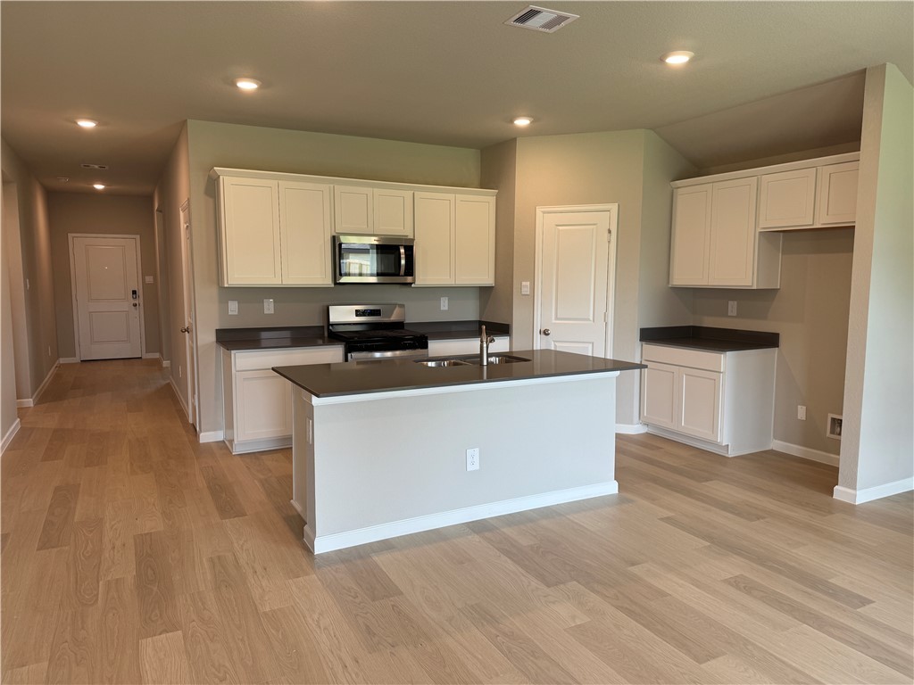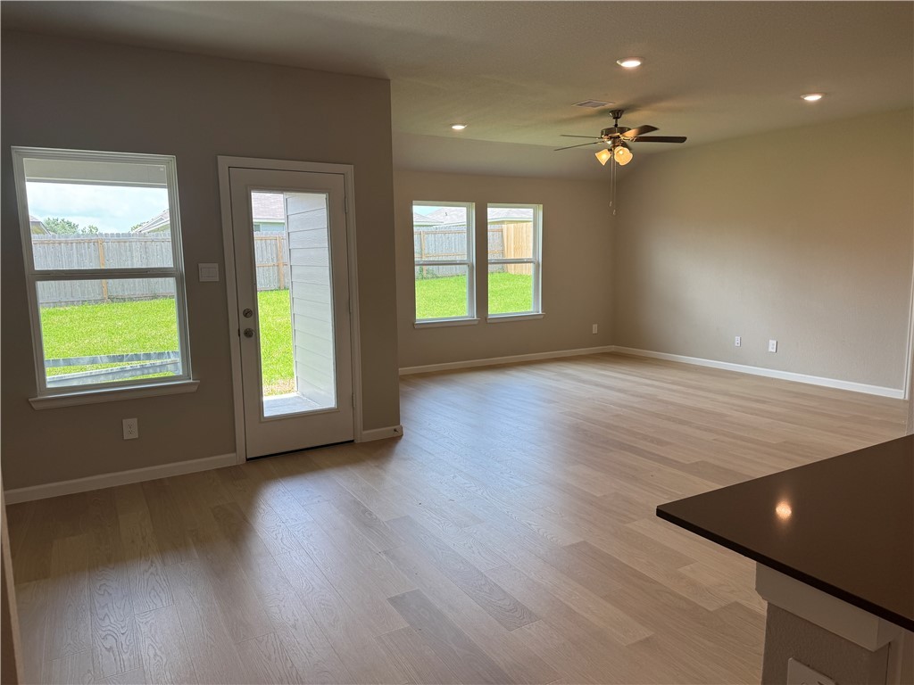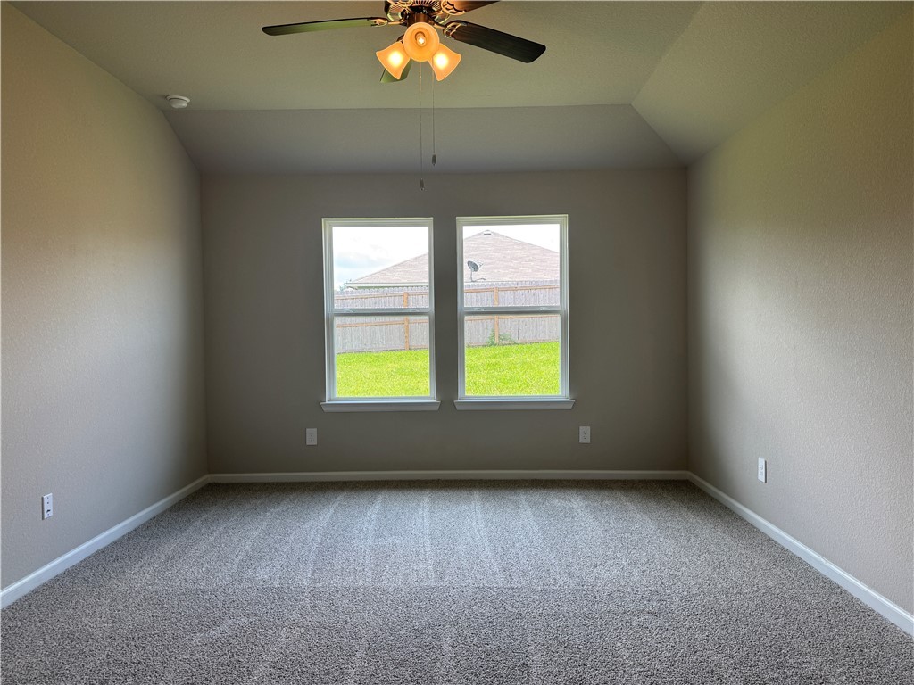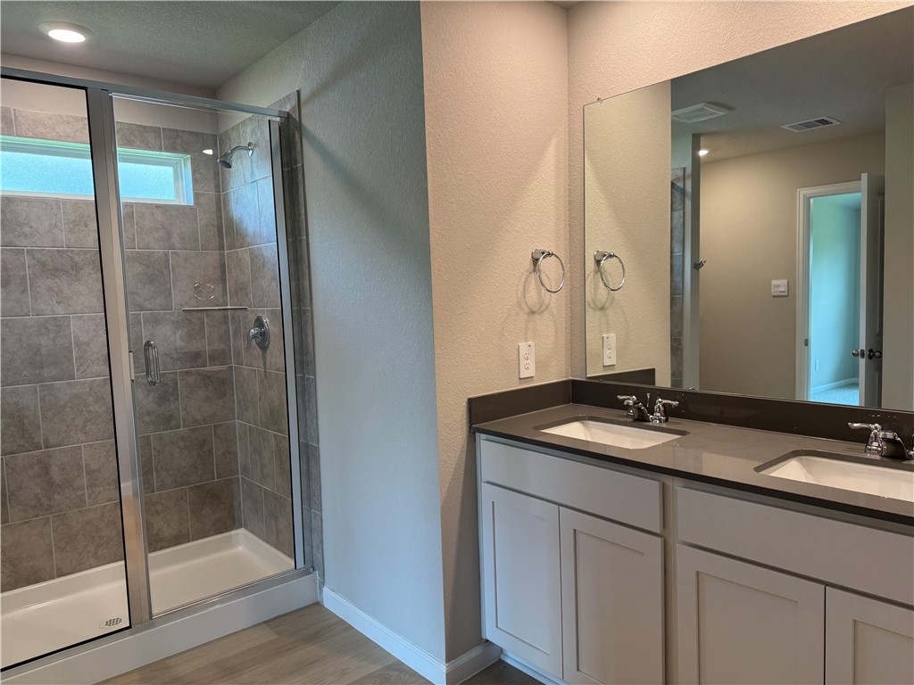1110 Legrand Street Brenham TX 77833
Street 1110 Legrand, Brenham, TX, 77833Basics
- Date added: Added 5 months ago
- Category: Residential
- Type: Single Family Residence
- Status: Active
- Bedrooms: 4
- Bathrooms: 2
- Total rooms: 0
- Floors: 1
- Area: 1796 sq ft
- Lot size: 5500, 0.158 sq ft
- Year built: 2025
- Property Condition: UnderConstruction
- Subdivision Name: Other
- County: Washington
- MLS ID: 25007899
Description
-
Description:
The Texas Cali is a single-story, 4-bedroom, 2-bathroom home that features approximately 1,796 square feet of living space. The long foyer with an entry coat closet leads to the open concept kitchen, living room and breakfast area. The kitchen includes a breakfast bar and perfect sized corner pantry. The main bedroom, bedroom 1, features a sloped ceiling and attractive bathroom with dual vanities and spacious walk-in closet. The standard covered patio is located off the breakfast area. Additional finishes include granite countertops and stainless-steel appliances. You’ll enjoy added security in your new D.R. Horton home with our Home is Connected features. Using one central hub that talks to all the devices in your home, you can control the lights, thermostat and locks, all from your cellular device. With D.R. Horton's simple buying process and ten-year limited warranty, there's no reason to wait!
Show all description
Location
- Directions: From College Station: Follow signs for FM-50S. In approximately 26 miles, turn right on to TX-105W. In approx. 2 miles, turn Right on E Blue Bell Rd. In half a mile, the community is on your Right. From Houston: Follow signs for I-45N. In 5 miles, merge on to I-10W towards San Antonio. Follow signs for US-290W. In approximately 65 miles, turn Right on W Blue Bell Rd. In half a mile, the community is on your Left.
- Lot Size Acres: 0.158 acres
Building Details
Amenities & Features
- Parking Features: Attached,Garage
- Accessibility Features: None
- Roof: Composition,Shingle
- Association Amenities: MaintenanceGrounds
- Utilities: SewerAvailable,WaterAvailable
- Cooling: CentralAir,Electric
- Heating: Central,Electric
- Interior Features: CeilingFans,ProgrammableThermostat
- Appliances: EnergyStarQualifiedAppliances
Nearby Schools
- Middle Or Junior School District: Brenham
- Middle Or Junior School: ,
- Elementary School District: Brenham
- High School District: Brenham
Expenses, Fees & Taxes
- Association Fee: $500
Miscellaneous
- Association Fee Frequency: Annually
- List Office Name: D.R. Horton, AMERICA'S Builder
Ask an Agent About This Home
Agent Details
- List Agent Name: Dave Clinton
- Agent Email: BVonline@drhorton.com

