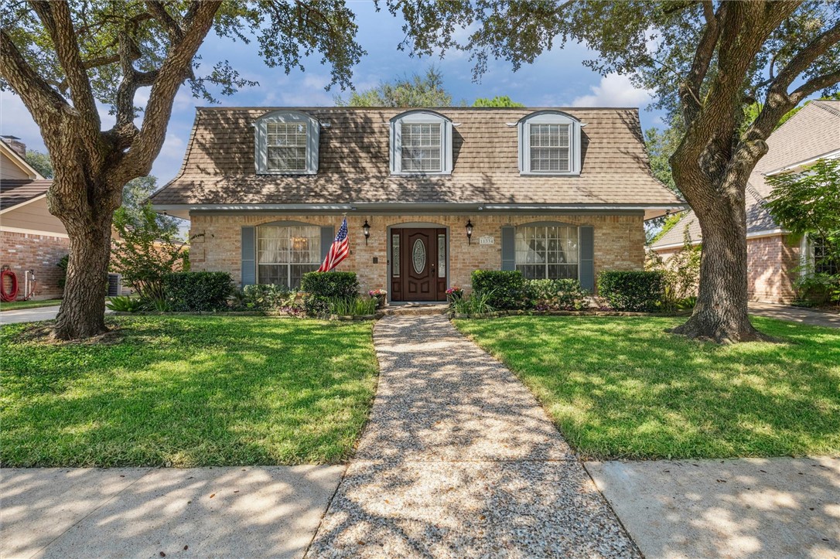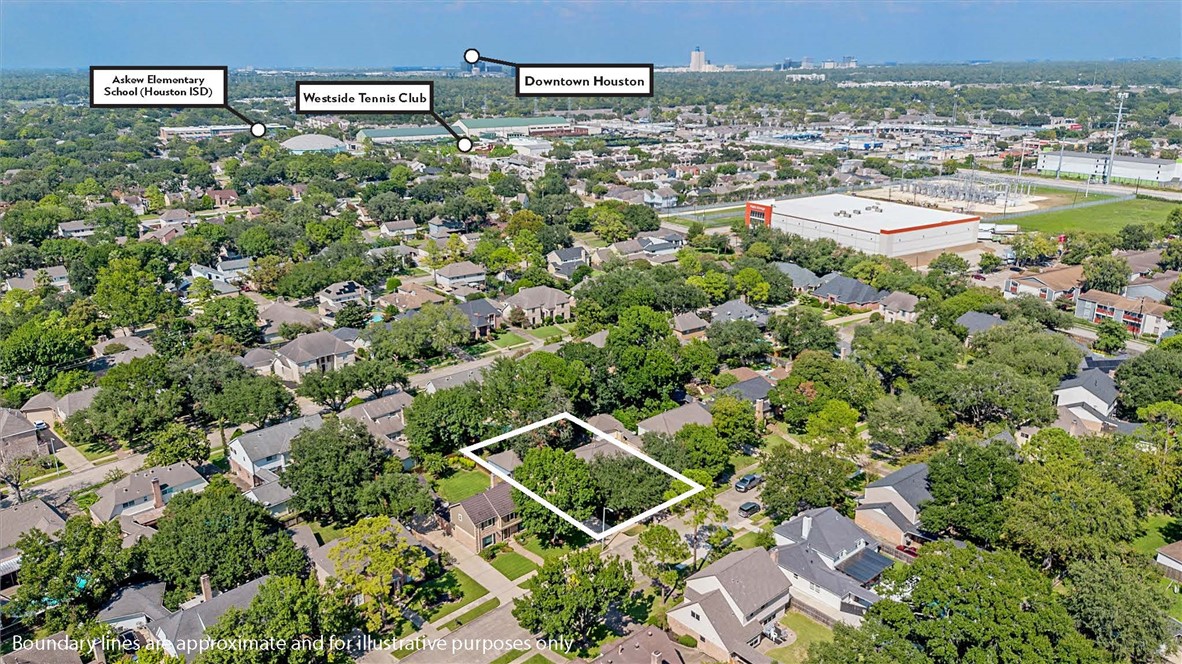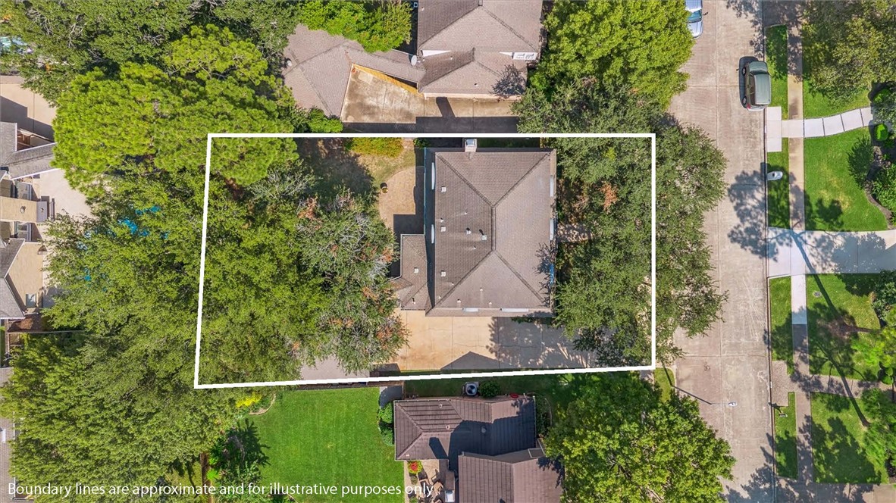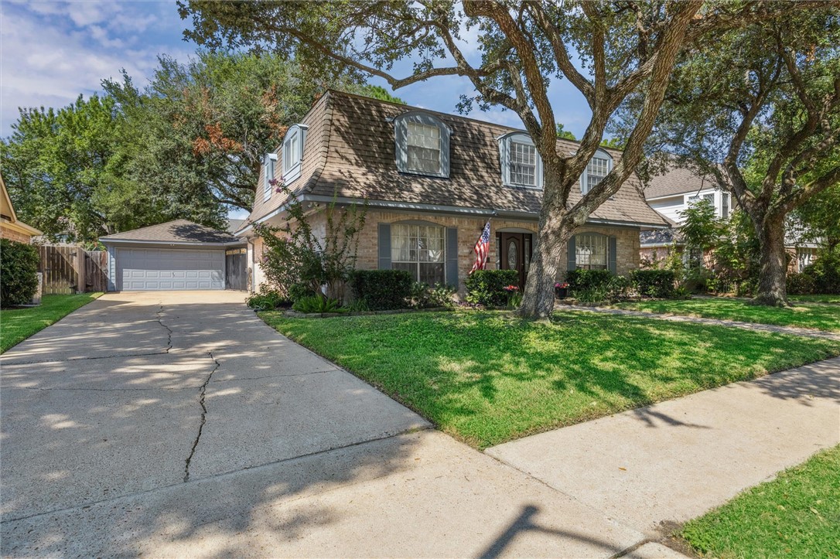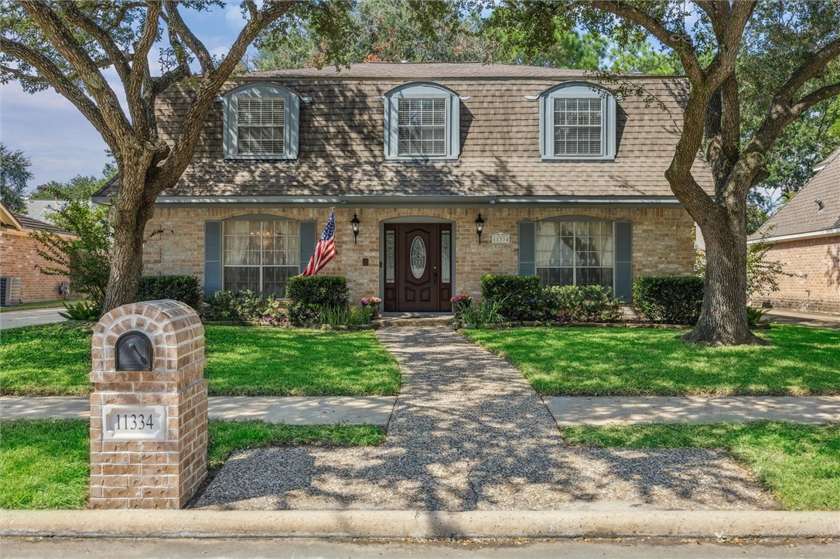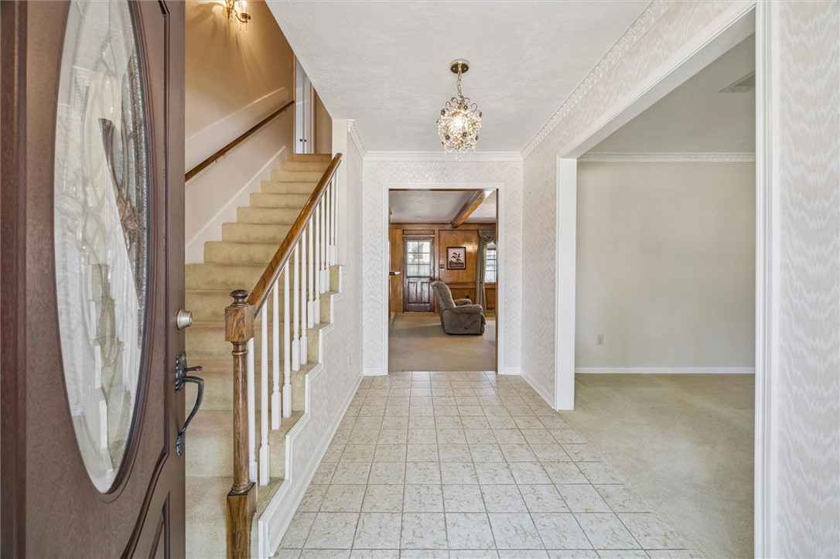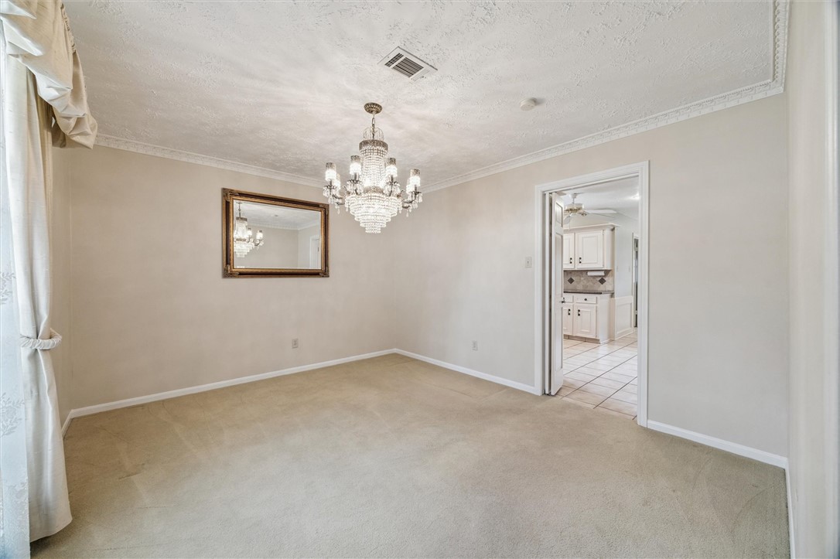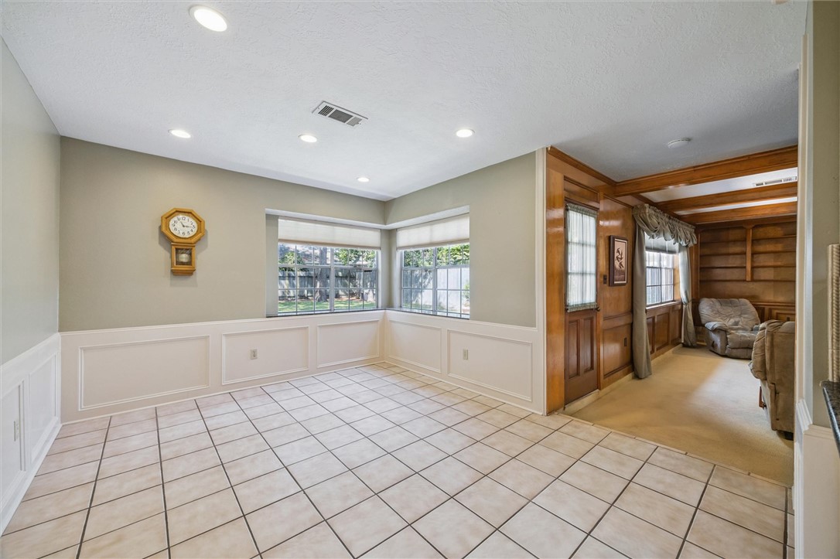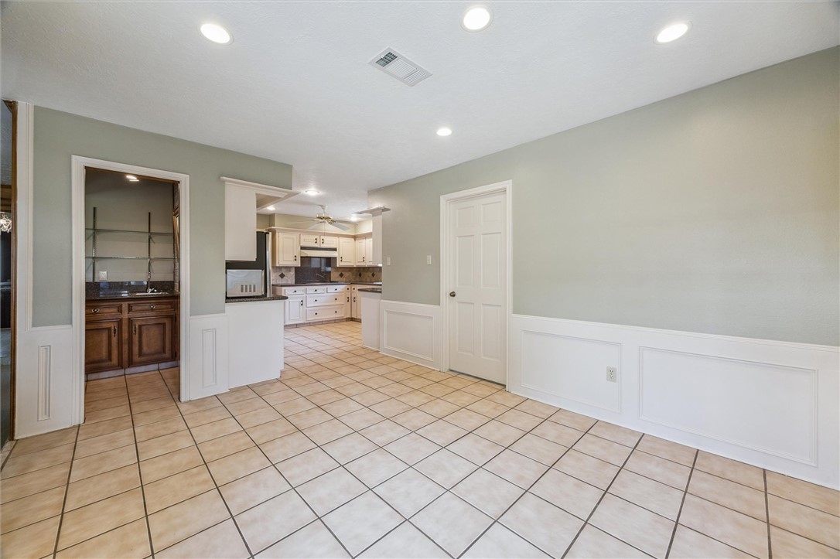11334 Chevy Chase Houston TX 77077
11334 Chevy Chase, Houston, TX, 77077Basics
- Date added: Added 5 months ago
- Category: Residential
- Type: Single Family Residence
- Status: Active
- Bedrooms: 4
- Bathrooms: 3
- Half baths: 1
- Total rooms: 0
- Area: 2570 sq ft
- Lot size: 8410, 0.193 sq ft
- Year built: 1979
- Subdivision Name: Other
- County: Harris
- MLS ID: 25010258
Description
-
Description:
Discover this beautiful residence in the sought-after Energy Corridor, offering convenient access to Beltway 8, City Centre, Memorial West & Terry Hershey Park. Whether shopping, dining, or enjoying the outdoors, everything is within easy reach. This spacious 4-bedroom, 2.5-bath home is perfect for entertaining & gatherings. The welcoming entry opens to formal living & dining areas. First floor features include a large family room, modern kitchen, wet bar and a cozy breakfast room. Upstairs, 4 comfortable bedrooms & 2 full baths await. Recent updates include: 5-ton AC system ('25), PEX plumbing throughout ('18) & electric panel w/ breakers ('21). Home is zoned to the top-rated Askew Elementary. Outside you'll enjoy a lovely backyard, charming patio & detached garage, equipped with (2) 220V outlets—ideal for workshop or EV charging needs. Community amenities include: a clubhouse, tennis courts, playground, and pool, making this home a perfect blend of comfort & convenience.
Show all description
Location
- Directions: From Beltway 8 and Briar Forest Drive, travel East on Briar Forest. Turn Left onto West Park Drive, and then Left onto Chevy Chase Drive. Property will be on the left.
- Lot Size Acres: 0.193 acres
Building Details
- Water Source: Public
- Architectural Style: Traditional
- Sewer: PublicSewer
- Construction Materials: Brick
- Covered Spaces: 2
- Foundation Details: Slab
- Garage Spaces: 2
- Levels: Two
Amenities & Features
- Pool Features: Community
- Parking Features: Detached,FrontEntry,Garage
- Accessibility Features: None
- Association Amenities: MaintenanceGrounds,Pool
- Utilities: ElectricityAvailable,NaturalGasAvailable,HighSpeedInternetAvailable,SewerAvailable,WaterAvailable
- Cooling: CentralAir,Electric
- Fireplace Features: WoodBurning
- Heating: Central,Gas
- Interior Features: GraniteCounters,BreakfastArea,CeilingFans,ProgrammableThermostat
- Appliances: Dryer,Washer
Nearby Schools
- Middle Or Junior School District: Other
- Middle Or Junior School: ,
- Elementary School District: Other
- High School District: Other
Expenses, Fees & Taxes
- Association Fee: $829
Miscellaneous
- Association Fee Frequency: Annually
- List Office Name: Armstrong Properties
Ask an Agent About This Home
Agent Details
- List Agent Name: Melissa Flencher
- Agent Email: missy@armstrongpropertiestx.com

