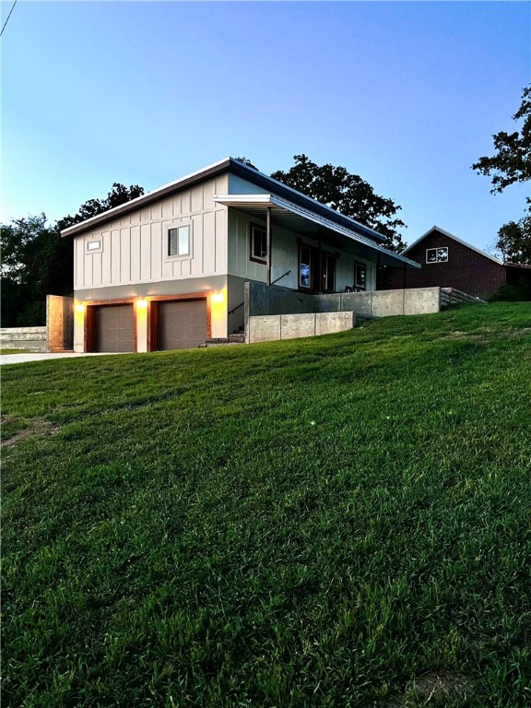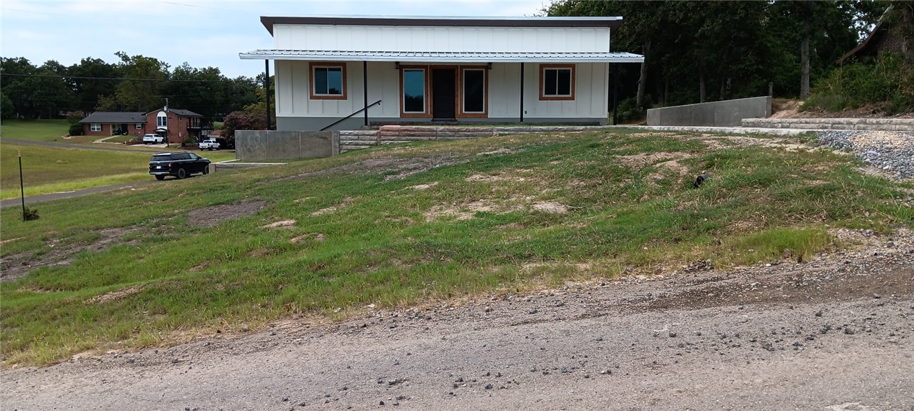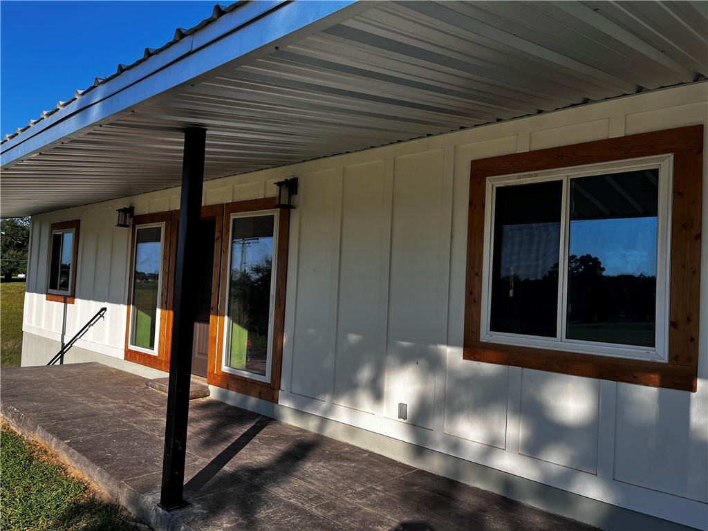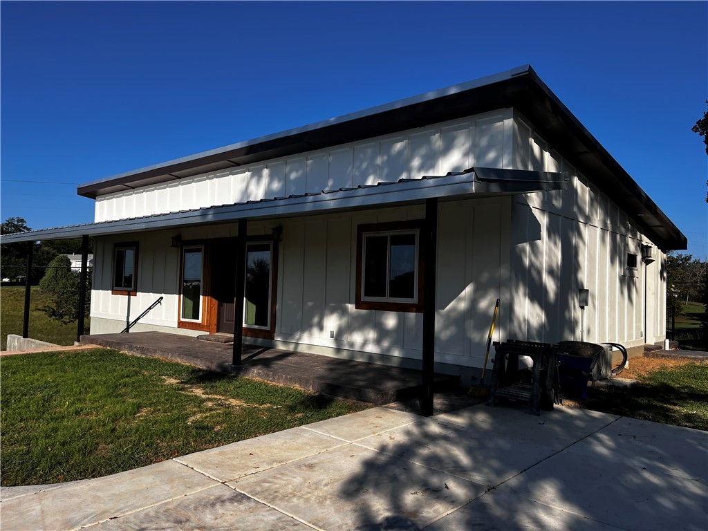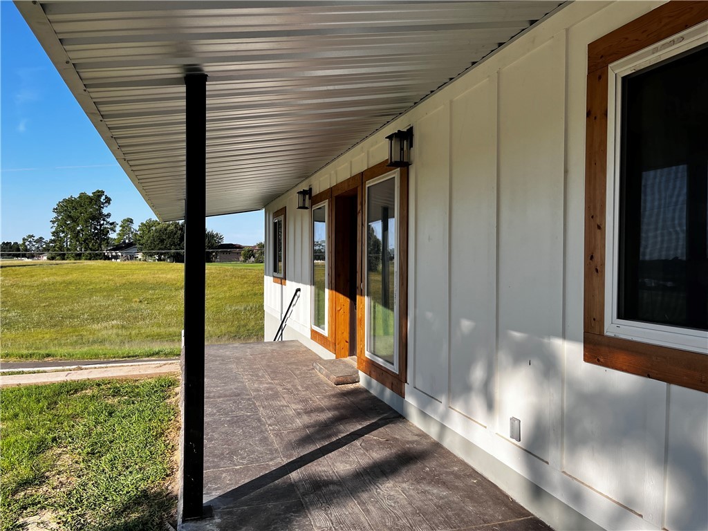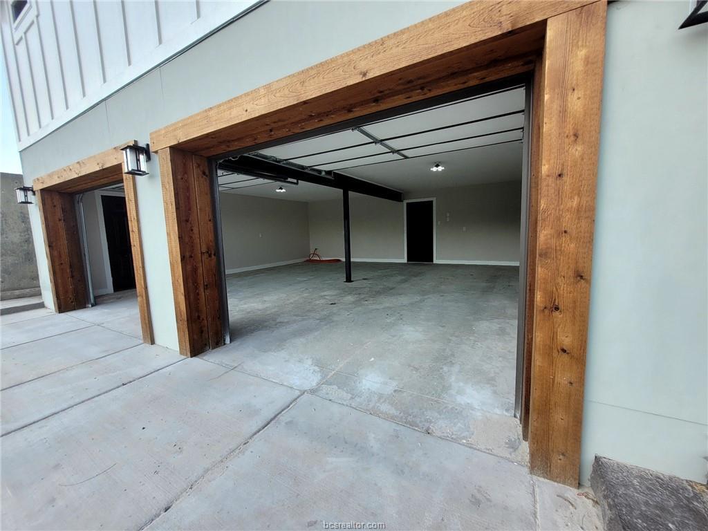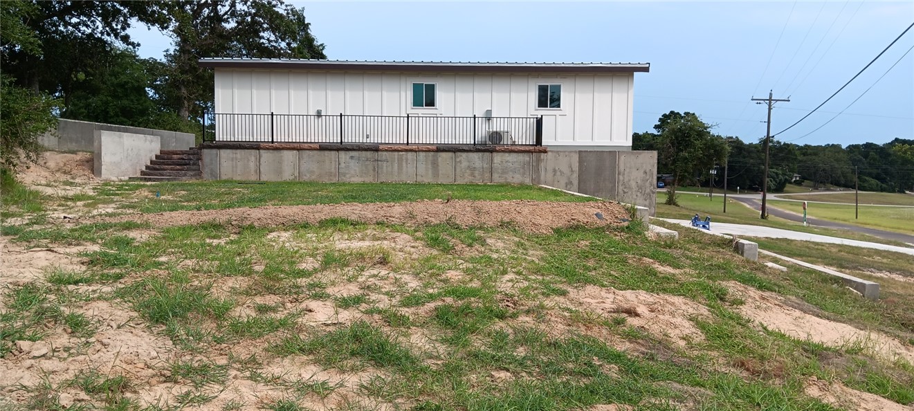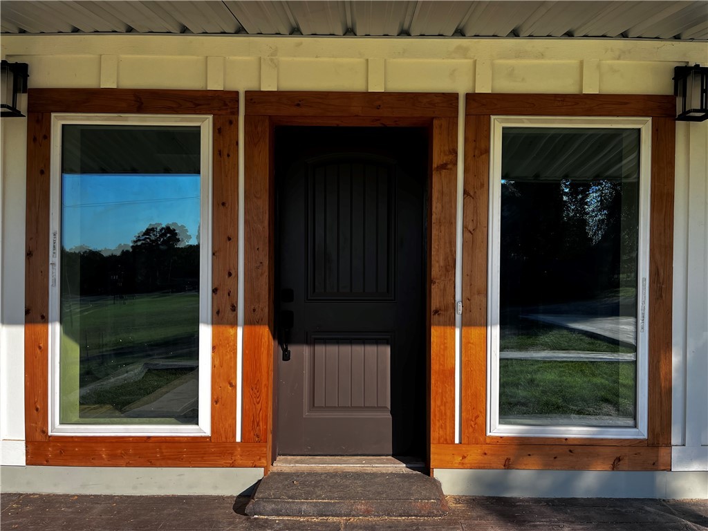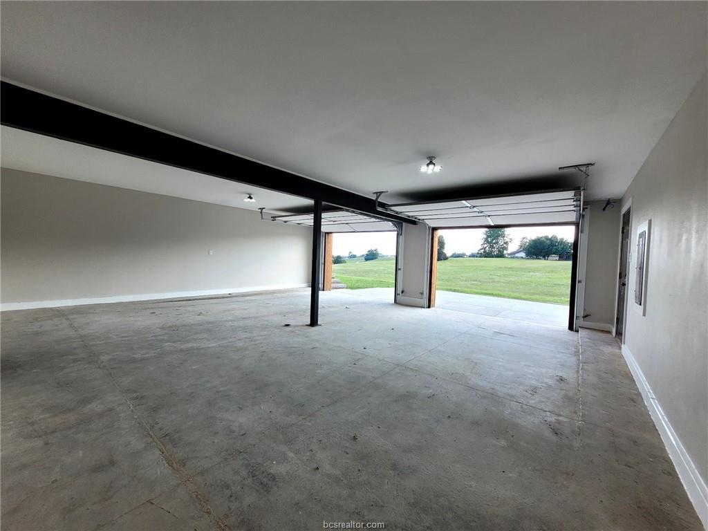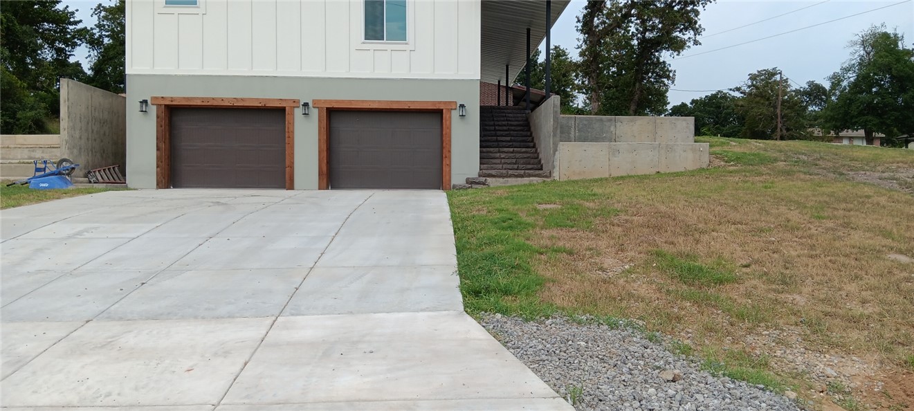114 Lakeview Drive N Hilltop Lakes TX 77871
Drive 114 Lakeview, Hilltop Lakes, TX, 77871Basics
- Date added: Added 4 months ago
- Category: Residential
- Type: Single Family Residence
- Status: Active
- Bedrooms: 2
- Bathrooms: 2
- Half baths: 0
- Total rooms: 6
- Area: 1805 sq ft
- Lot size: 10912, 0.25 sq ft
- Year built: 2025
- Subdivision Name: Other
- County: Leon
- MLS ID: 25010288
Description
-
Description:
Welcome to your Hilltop Lakes retreat—where peace, comfort, and style come together. This brand-new 2 bed / 2 bath (PLUS 2 Large bonus rooms) contemporary ranch with a rare walk-out basement was built with Insulated Concrete Forms (ICF), a design that keeps your home quiet, resilient, and energy-efficient year-round.
Step inside and you’ll find a bright, open living space with soaring ceilings, premium finishes, and a layout that feels both modern and inviting. The oversized insulated garage offers endless possibilities with parking for two plus vehicles. The two bonus rooms in the basement could be additional sleeping rooms, laundry/mud room, gym or office. the possibilities are endless.
What makes this home truly special is how it lives. Wake up to rolling hill views, sip coffee on the porch overlooking the lake, and enjoy the kind of everyday tranquility that feels like a getaway. Hilltop Lakes offers resort-style amenities: free unlimited golf, pool and gym, tennis, volleyball, parks, lakes, wildlife, and more—all just outside your door.
Strong, efficient, and beautifully designed, this home is more than just walls and windows. It’s a quiet sanctuary built to last, and the perfect place to enjoy life’s best moments—whether that’s hosting family, escaping for weekends, or creating your forever home.
Show all description
Location
- Directions: Hilltop Blvd from entrance, left on Lakeview and property is on your right.
- Lot Size Acres: 0.25 acres
Building Details
- Water Source: Public
- Architectural Style: ContemporaryModern
- Lot Features: CornerLot,OpenLot
- Sewer: PublicSewer
- Construction Materials: HardiplankType
- Covered Spaces: 2
- Foundation Details: Slab
- Garage Spaces: 2
- Levels: Other
- Other Structures: Barns,Stables
- Floor covering: Tile
Amenities & Features
- Pool Features: Community
- Parking Features: Attached,Garage,GarageFacesSide
- Security Features: GatedCommunity
- Patio & Porch Features: Covered
- Accessibility Features: None
- Roof: Composition
- Association Amenities: MaintenanceGrounds,Pool,Security
- Utilities: Propane,SewerAvailable,SepticAvailable,SeparateMeters,TrashCollection,WaterAvailable
- Window Features: ThermalWindows
- Cooling: Zoned
- Door Features: InsulatedDoors
- Heating: Zoned
- Interior Features: GraniteCounters,HighCeilings,CeilingFans
- Laundry Features: WasherHookup
- Appliances: WaterHeater,EnergyStarQualifiedAppliances,TanklessWaterHeater
Nearby Schools
- Middle Or Junior School District: Normangee
- Middle Or Junior School: ,
- Elementary School District: Normangee
- High School District: Normangee
Expenses, Fees & Taxes
- Association Fee: $141
Miscellaneous
- Association Fee Frequency: Monthly
- List Office Name: Town & Country Realty
- Community Features: Barbecue,Fitness,GardenArea,Golf,Gated,Playground,Patio,Pool,RecreationArea,TennisCourts
Ask an Agent About This Home
Agent Details
- List Agent Name: Susie Lee-Taylor
- Agent Email: dropuranchor@gmail.com

