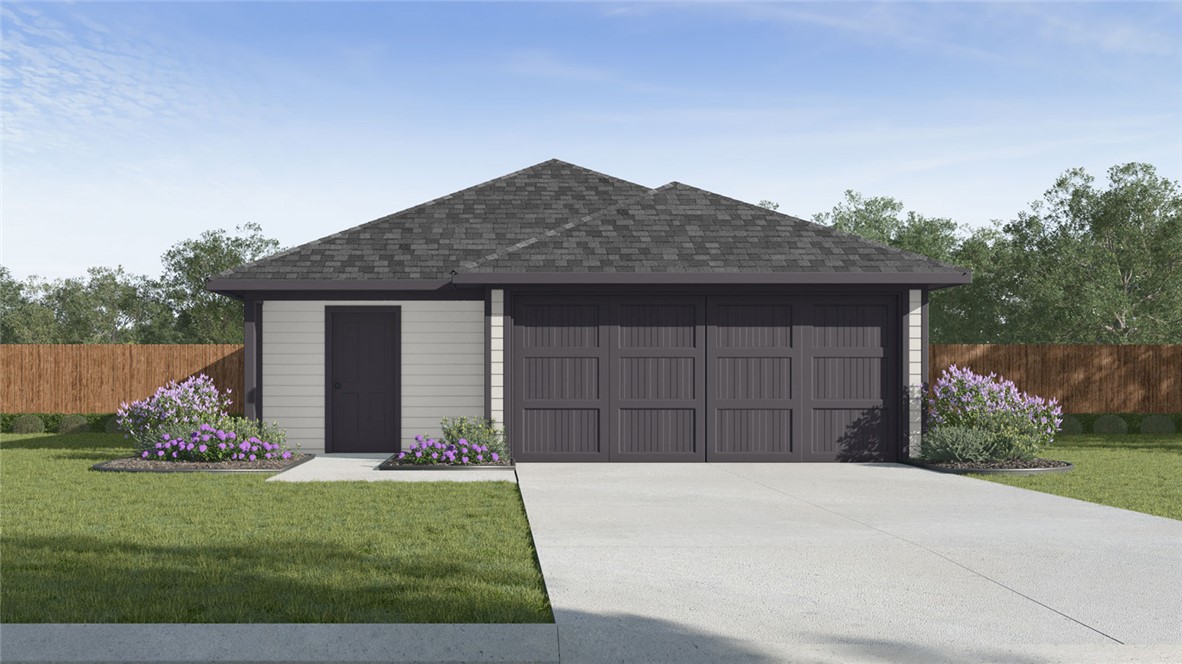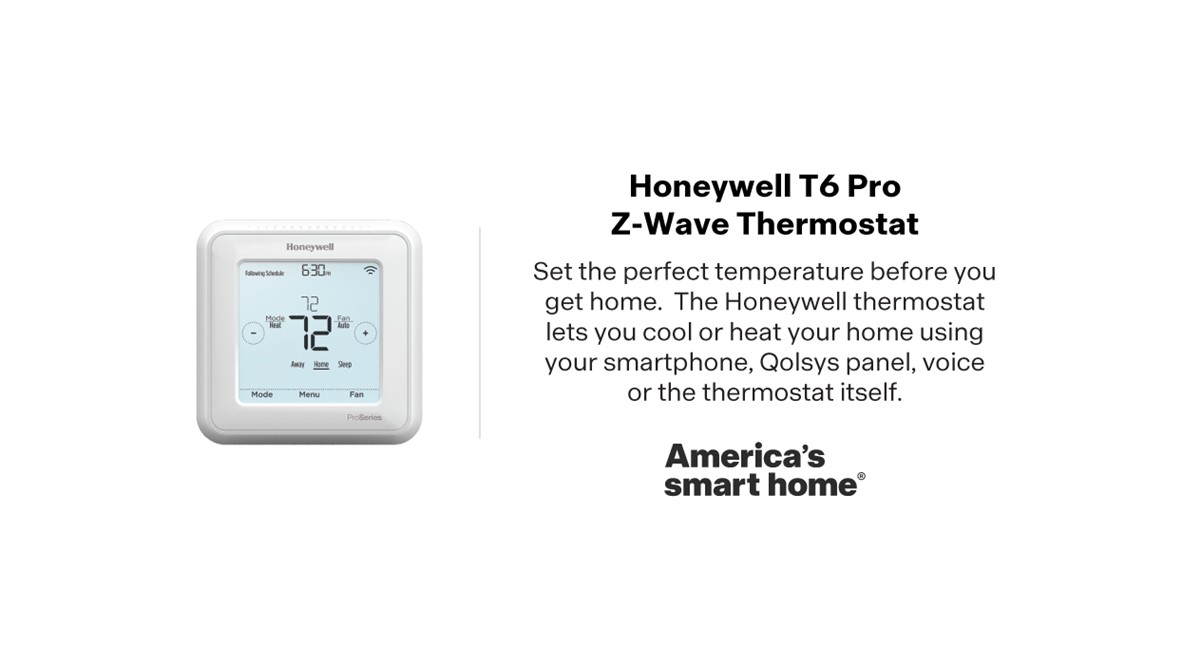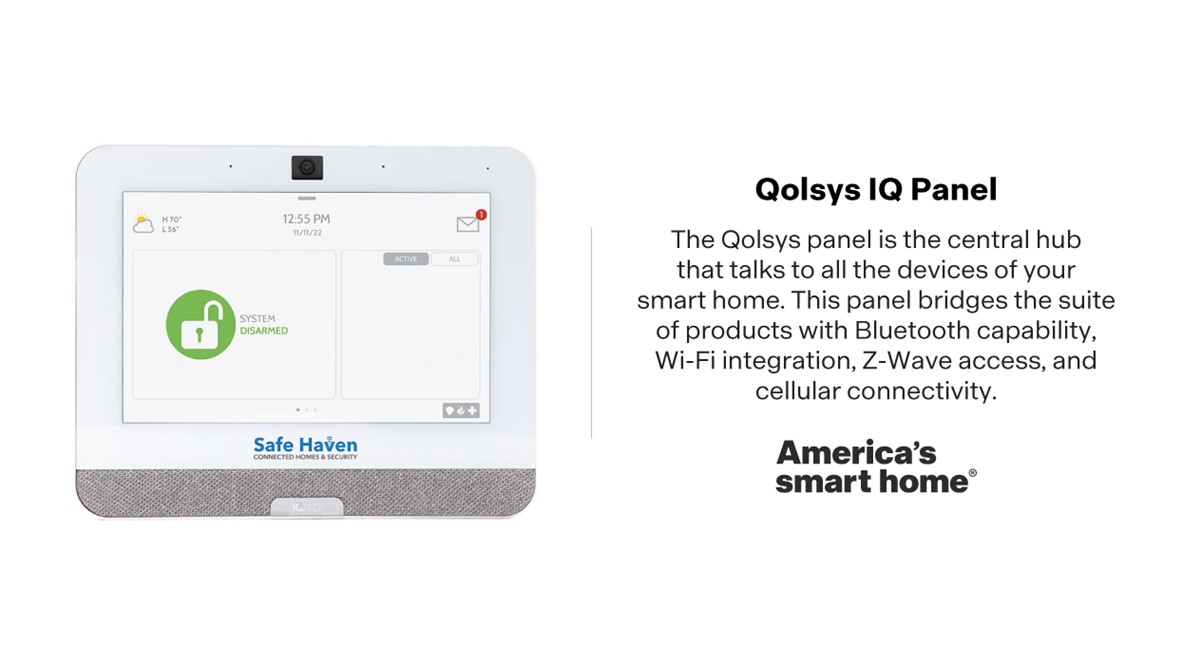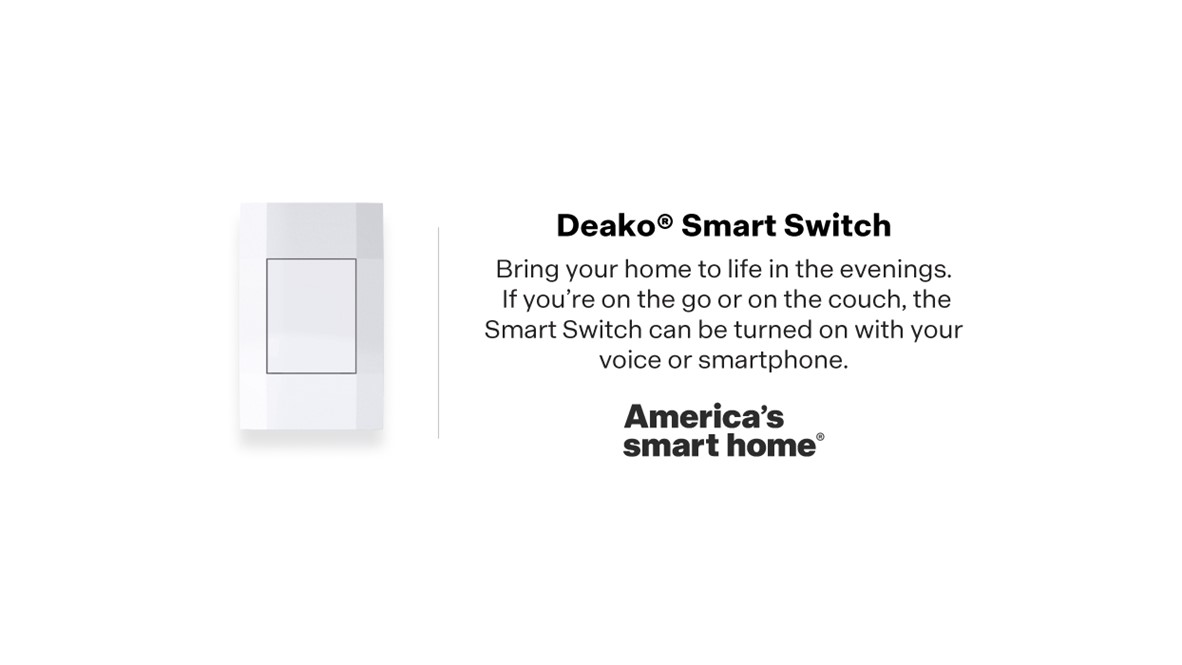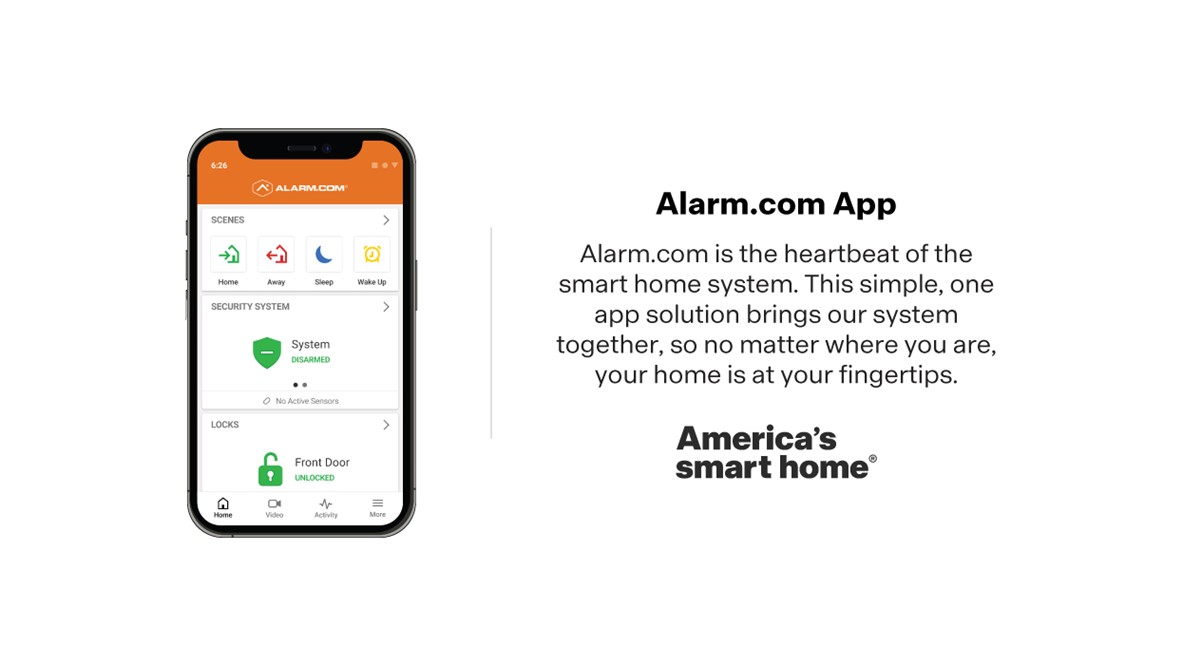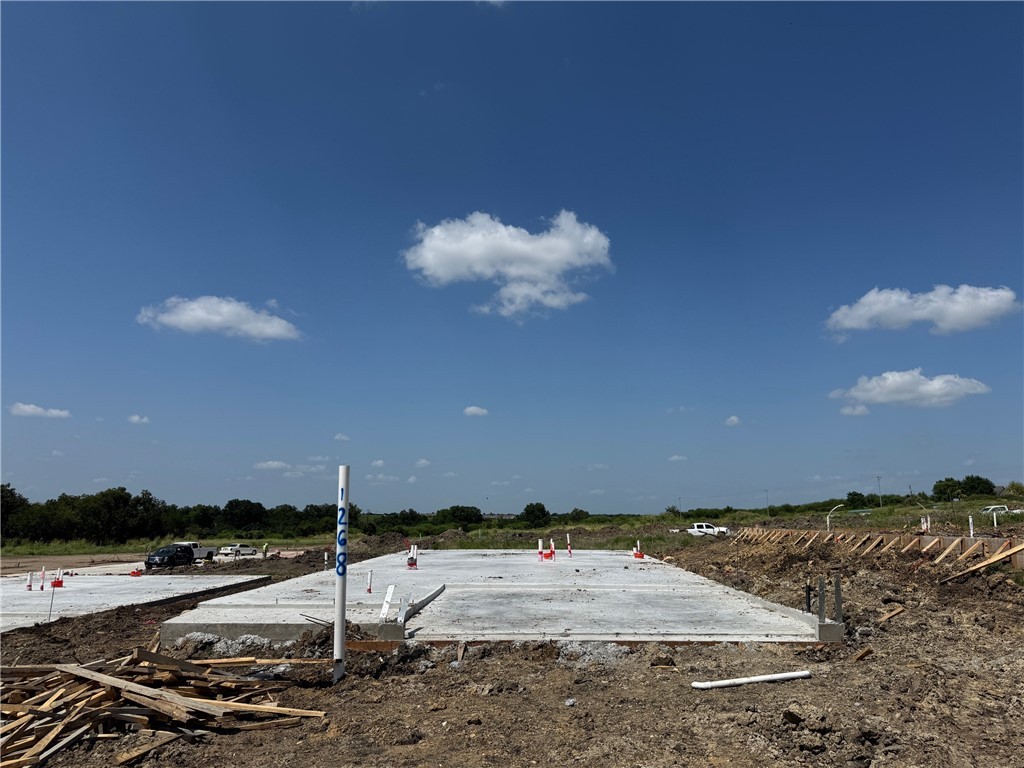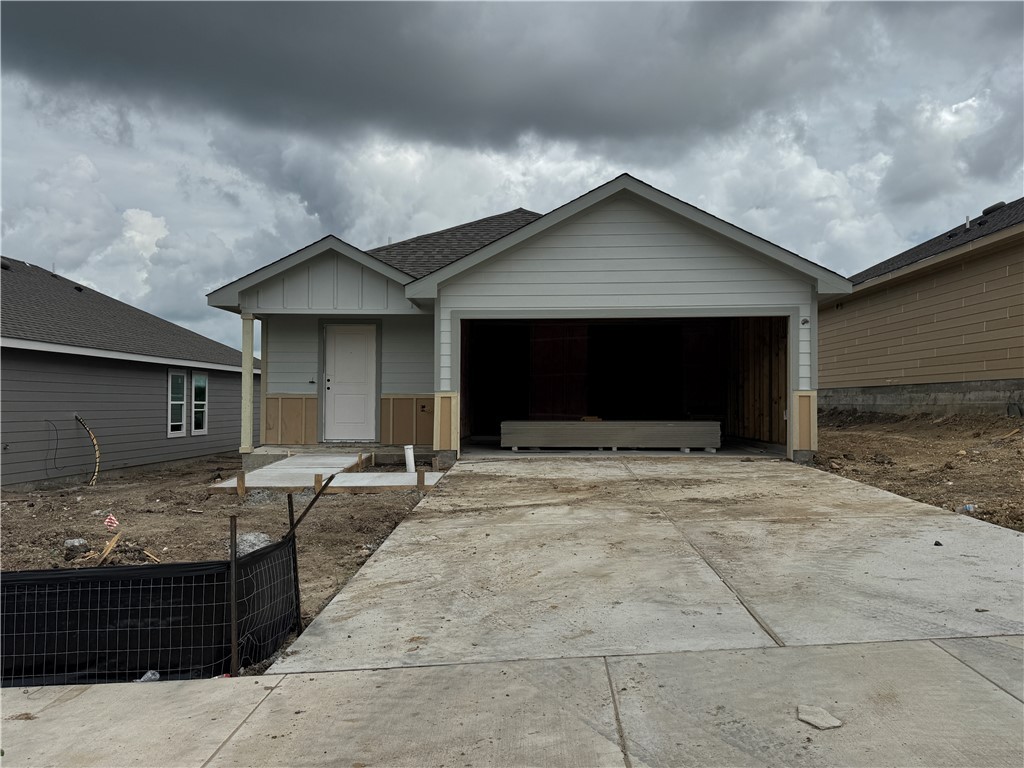1268 Wilkins Valley Street Brenham TX 77833
Street 1268 Wilkins Valley, Brenham, TX, 77833Basics
- Date added: Added 5 months ago
- Category: Residential
- Type: Single Family Residence
- Status: Active
- Bedrooms: 3
- Bathrooms: 2
- Total rooms: 0
- Floors: 1
- Area: 1434 sq ft
- Lot size: 5719, 0.13 sq ft
- Year built: 2025
- Subdivision Name: Other
- County: Washington
- MLS ID: 25008925
Description
-
Description:
Welcome to the Caprock at Wilkins Valley, in Brenham, TX! This one-story, 3-bedroom, 2-bathroom home has approximately 1,434 sq. ft. of living space. At the front of the home is the foyer which includes both a storage closet and utility room with garage access. Moving through the entry, you’re immediately greeted by the open kitchen, dining, and living spaces. The kitchen boasts stainless steel appliances, a shelf-lined pantry, and quartz countertops. Off the kitchen is where you’ll find both secondary bedrooms, along with their corresponding secondary bathroom. Both bedrooms have carpeted flooring, a single windows, and spacious closets. The bathroom included quartz countertops, a shower/tub combo with ceramic tile surround, and laminate flooring. At the back of the house is the primary bedroom with a connected primary bathroom and walk-in closet. This bathroom includes a walk-in shower and single vanity. Outside of this room, in the living room, is backyard access. You’ll enjoy added security in your new home with our Home is Connected features. Using one central hub that talks to all the devices in your home, you can control the lights, thermostat and locks, all from your cellular device. With D.R. Horton's simple buying process and ten-year limited warranty, there's no reason to wait
Show all description
Location
- Directions: From College Station: Travel on HWY-6 S for approx. 20 miles. Follow signs for State Route 6 Business S toward Navasota. In approx. 4 miles, turn Right on TX-105 W.
- Lot Size Acres: 0.13 acres
Building Details
Amenities & Features
- Parking Features: Attached,Garage
- Accessibility Features: None
- Roof: Composition,Shingle
- Association Amenities: MaintenanceGrounds
- Utilities: SewerAvailable,WaterAvailable
- Cooling: CentralAir,Electric
- Heating: Central,Electric
- Interior Features: CeilingFans,ProgrammableThermostat
- Appliances: EnergyStarQualifiedAppliances
Nearby Schools
- Middle Or Junior School District: Brenham
- Middle Or Junior School: ,
- Elementary School District: Brenham
- High School District: Brenham
Expenses, Fees & Taxes
- Association Fee: $300
Miscellaneous
- Association Fee Frequency: Annually
- List Office Name: D.R. Horton, AMERICA'S Builder
Ask an Agent About This Home
Agent Details
- List Agent Name: Dave Clinton
- Agent Email: BVonline@drhorton.com

