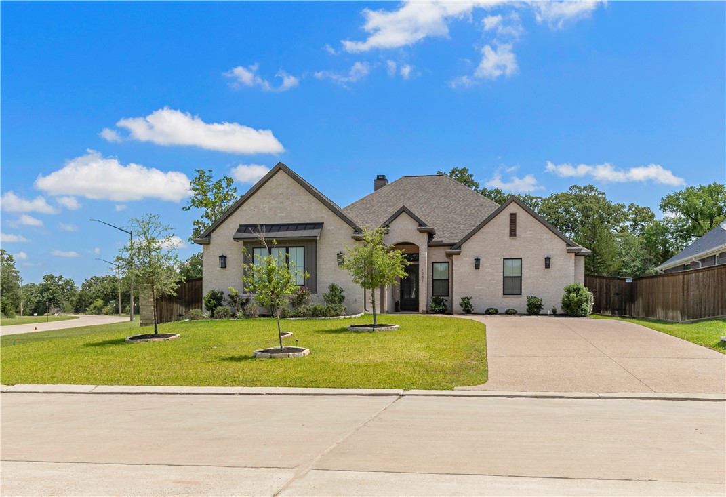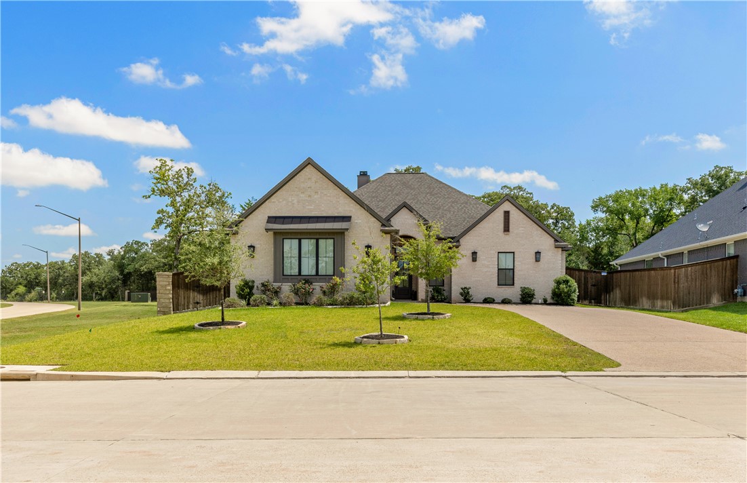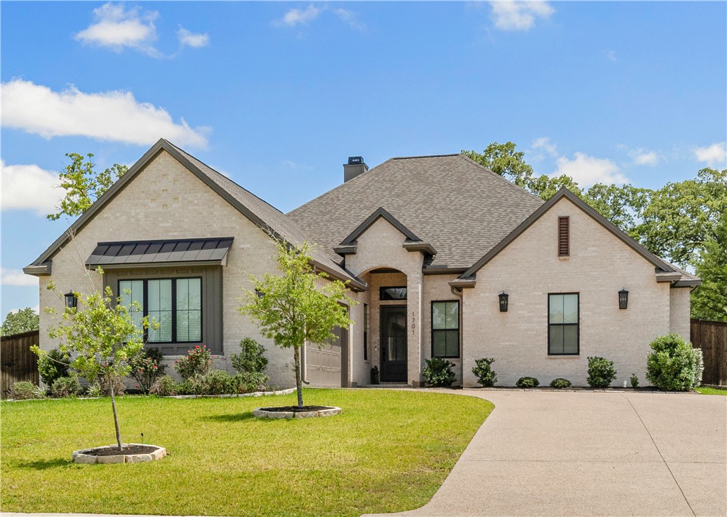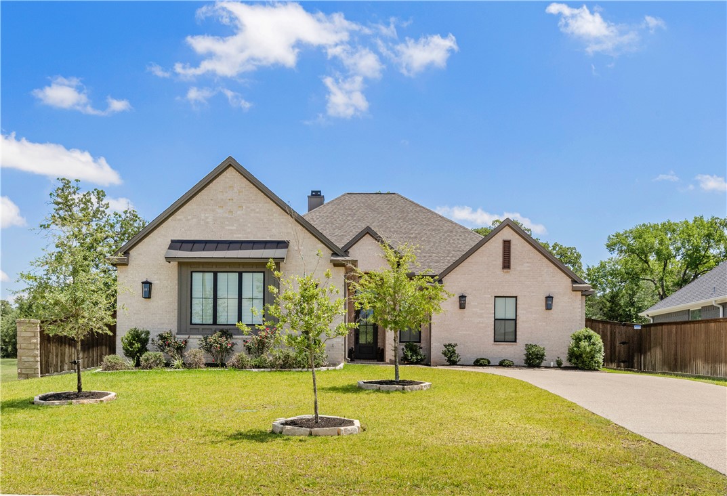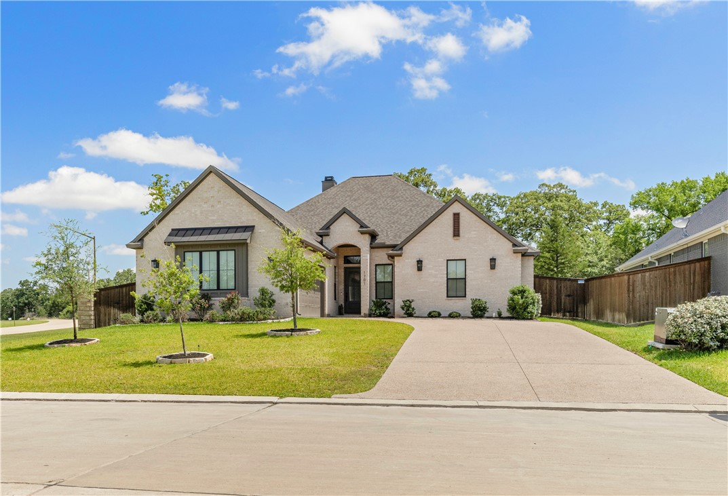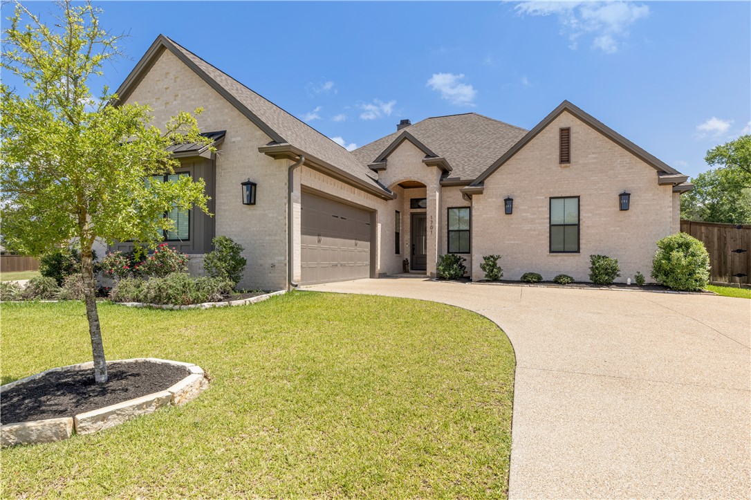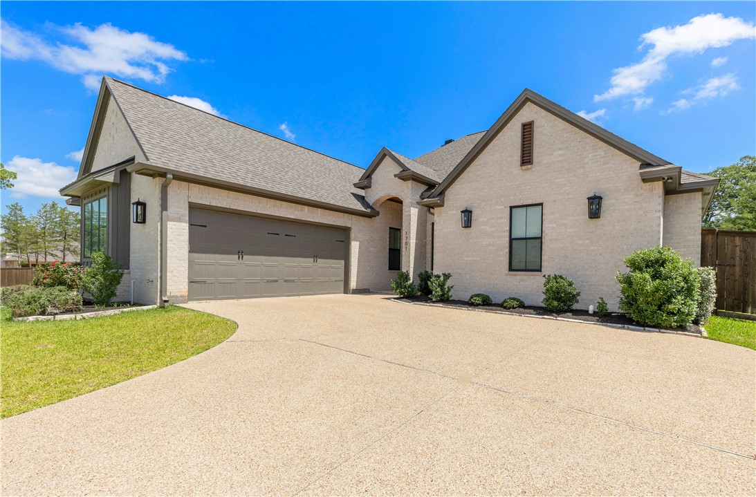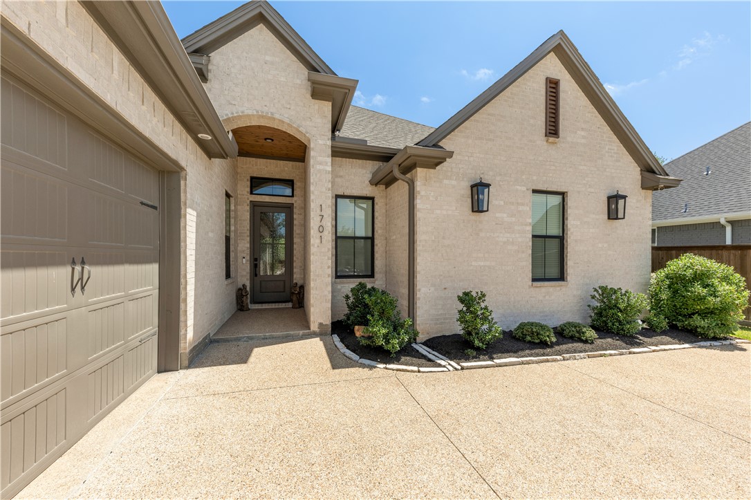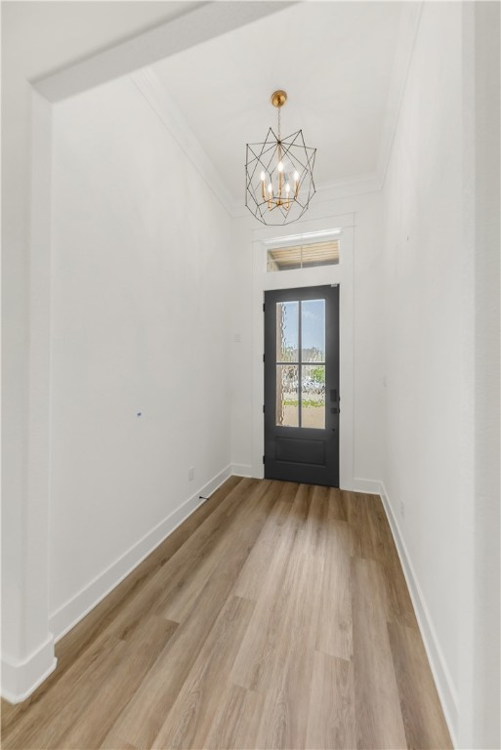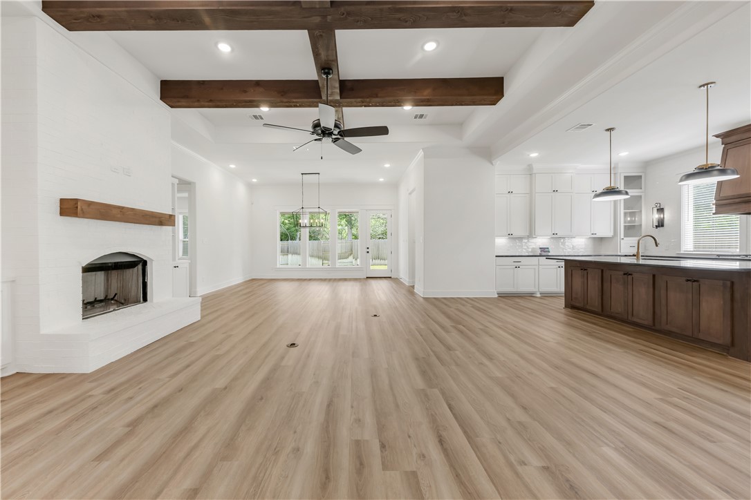1701 Kerr Valley Lane College Station TX 77845
Lane 1701 Kerr Valley, College Station, TX, 77845Basics
- Date added: Added 5 months ago
- Category: Residential
- Type: Single Family Residence
- Status: Active
- Bedrooms: 4
- Bathrooms: 4
- Half baths: 1
- Total rooms: 0
- Floors: 1
- Area: 2800 sq ft
- Lot size: 10755, 0.2469 sq ft
- Year built: 2022
- Subdivision Name: Mission Ranch
- County: Brazos
- MLS ID: 25006501
Description
-
Description:
Welcome to this beautiful 4-bed 3.5-bath situated on a corner lot in the heart of Mission Ranch. From the moment you arrive, the front-sweeping, oversized garage—with built-in storage and attic access—sets the tone for smart functionality. Inside, the spacious living room draws you in with its custom fireplace and built-in cabinetry, creating a cozy yet refined atmosphere. The kitchen, designed with both style and efficiency in mind, includes generous cabinet and counter space, large windows for natural light, and an expansive walk-in pantry. The primary suite is a true getaway, featuring a spa-like bath with a deep soaking tub and an oversized walk-in shower equipped with dual shower heads. Connected for convenience, the laundry room includes a sink and direct access to the owner’s closet. Additional highlights include a front-facing home office with views of the porch and lawn, a well-planned split-bedroom layout, and a covered back porch for hosting or unwinding. Every detail in this home was carefully considered for comfortable, elevated living.
Show all description
Location
- Directions: From George Bush Library, turn south onto 2818. In less than a mile, turn right on Holleman Road. Turn right onto Deacon Road into the entrance of Mission Ranch. Turn right onto Feather Run. Right onto Bexar Bluff Pass. Right onto Blanco Bend Drive. Left on Anderson Arbor Ct. and left on Kerr Valley. The house is at the end of the street on the right hand side (corner lot)
- Lot Size Acres: 0.2469 acres
Building Details
- Water Source: Public
- Architectural Style: Traditional
- Lot Features: CornerLot
- Sewer: PublicSewer
- Covered Spaces: 2
- Fencing: Wood
- Foundation Details: Slab
- Garage Spaces: 2
- Levels: One
- Builder Name: Pitman Custom Homes
Amenities & Features
- Pool Features: Community
- Parking Features: Attached,Garage,GarageDoorOpener
- Security Features: SecuritySystem,SmokeDetectors
- Patio & Porch Features: Covered
- Accessibility Features: None
- Roof: Shingle
- Association Amenities: MaintenanceGrounds,Management,Pool
- Utilities: SewerAvailable,WaterAvailable
- Window Features: LowEmissivityWindows
- Cooling: CentralAir,Electric,Zoned
- Door Features: InsulatedDoors
- Fireplace Features: Gas
- Heating: Central,Electric,Zoned
- Interior Features: HighCeilings,HighSpeedInternet,QuartzCounters,SoundSystem,WiredForSound,WindowTreatments,ButlersPantry,BreakfastArea,CeilingFans,DryBar,KitchenIsland,ProgrammableThermostat,WalkInPantry
- Laundry Features: WasherHookup
- Appliances: SomeGasAppliances,BuiltInElectricOven,Cooktop,DoubleOven,Dishwasher,Disposal,GasRange,Microwave,PlumbedForGas,WaterHeater,TanklessWaterHeater
Nearby Schools
- Middle Or Junior School District: College Station
- Middle Or Junior School: ,
- Elementary School District: College Station
- High School District: College Station
Expenses, Fees & Taxes
- Association Fee: $1,783.25
Miscellaneous
- Association Fee Frequency: Annually
- List Office Name: Real Broker, LLC
- Community Features: Fitness,Playground,Pool
Ask an Agent About This Home
Agent Details
- List Agent Name: Keisha Bowie
- Agent Email: keishabowierealtor@gmail.com

