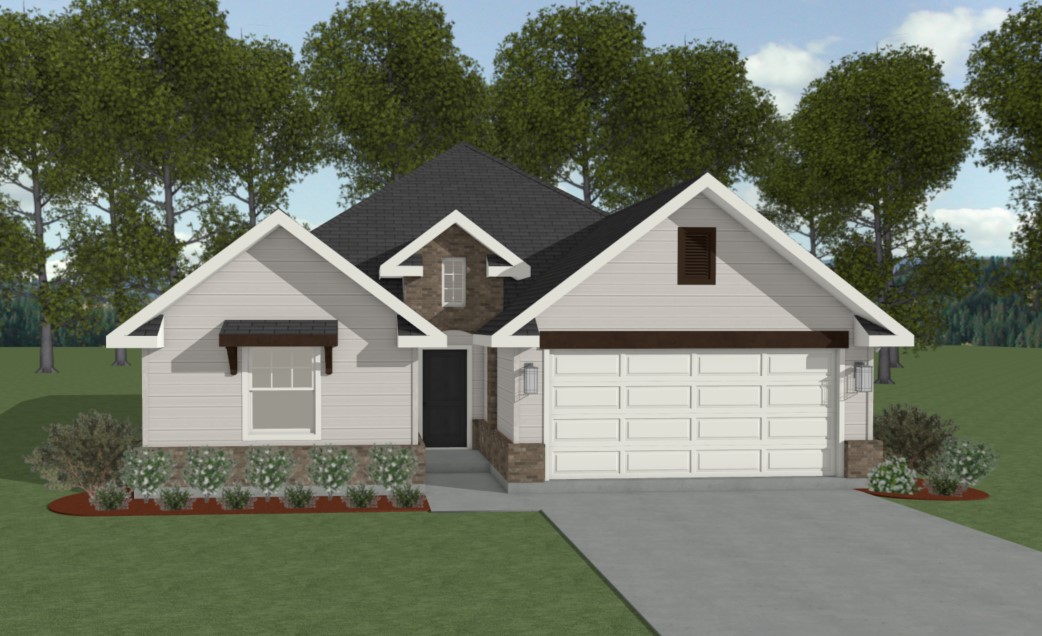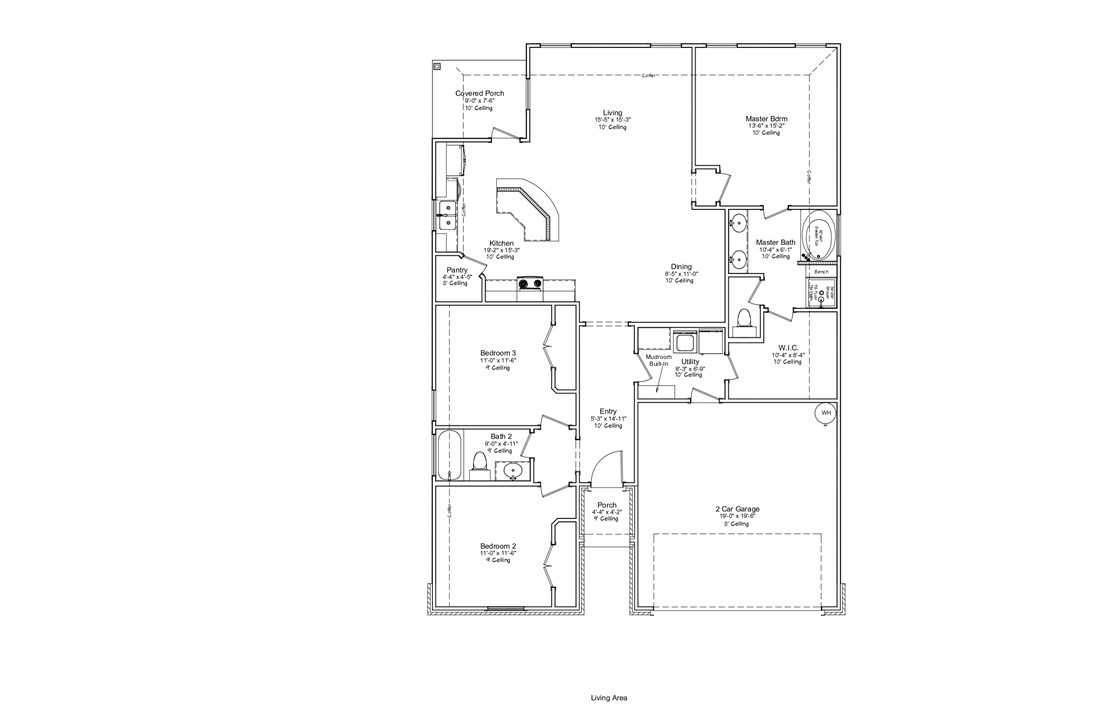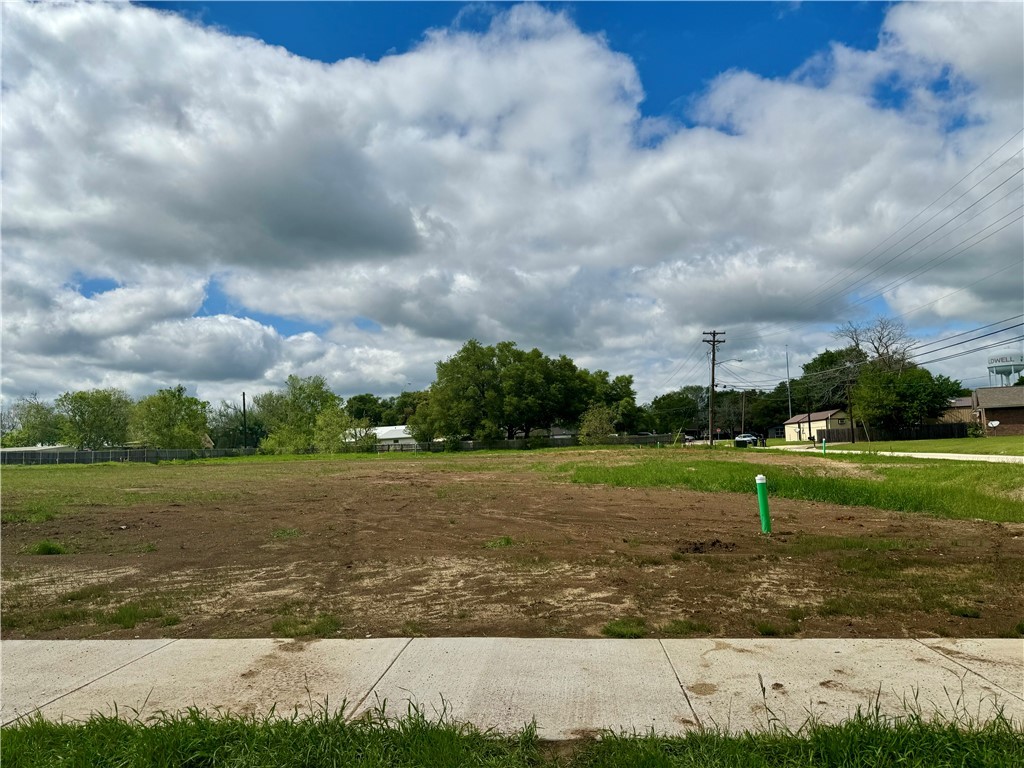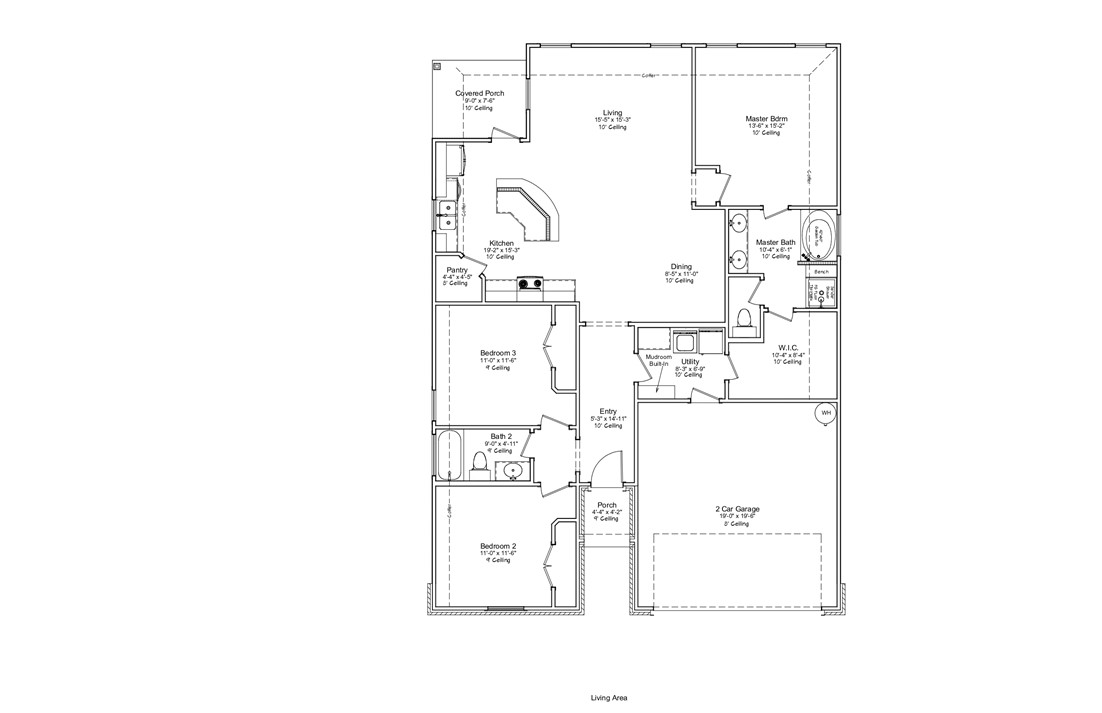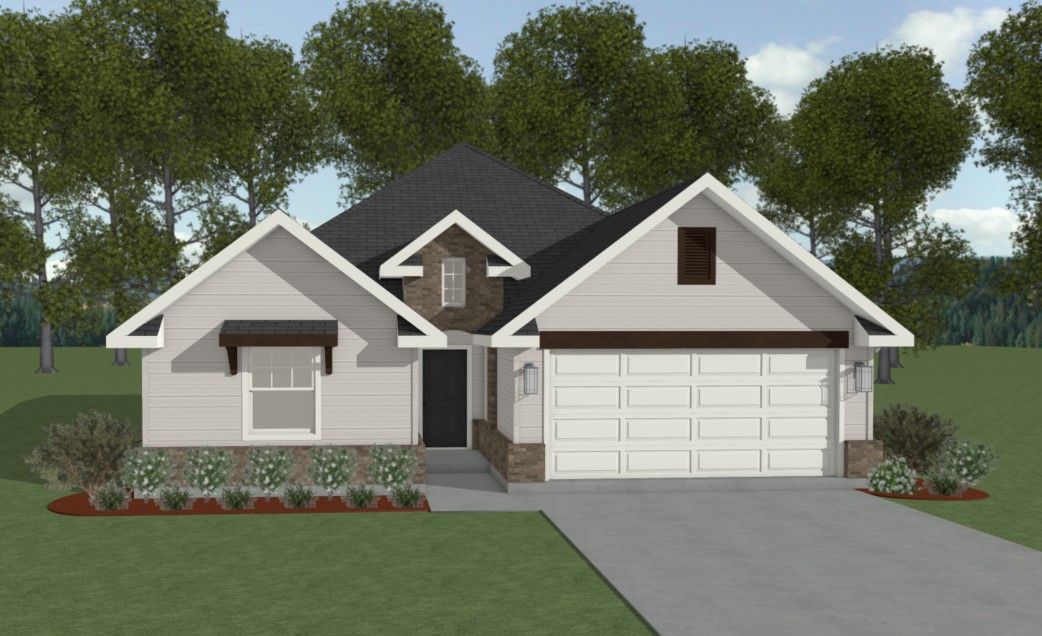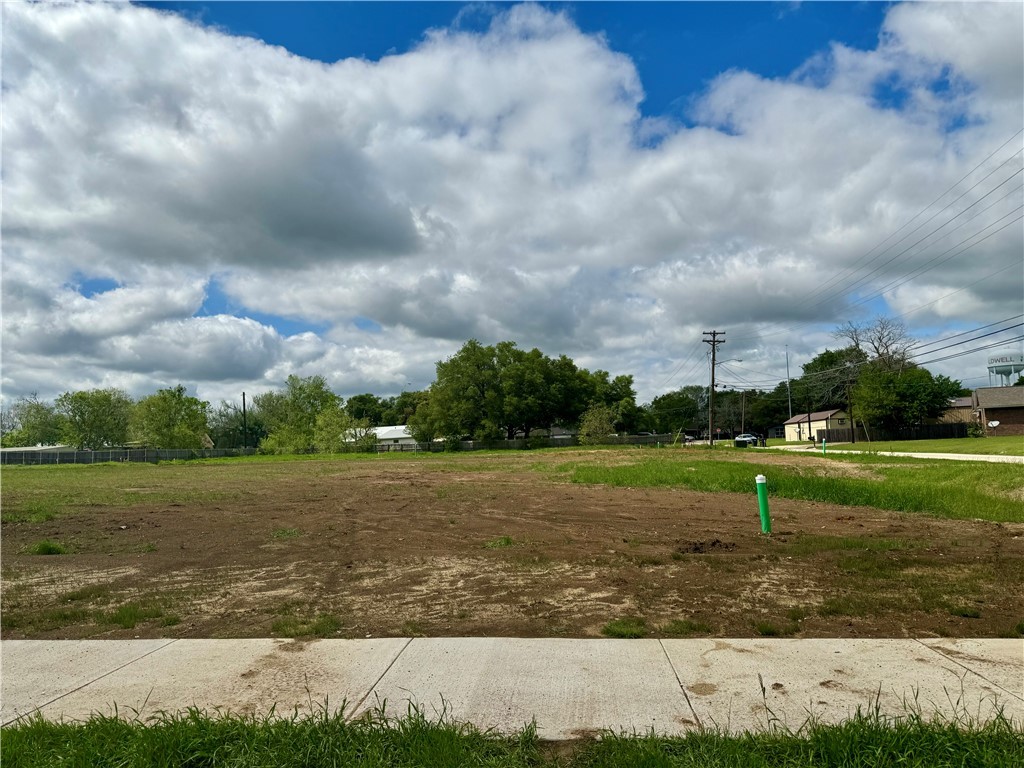1812 Rubicon Ct Caldwell TX 77836
1812 Rubicon Ct, Caldwell, TX, 77836Basics
- Date added: Added 5 months ago
- Category: Residential
- Type: Single Family Residence
- Status: Active
- Bedrooms: 3
- Bathrooms: 2
- Total rooms: 0
- Floors: 1
- Area: 1600 sq ft
- Lot size: 5876, 0.13 sq ft
- Year built: 2026
- Subdivision Name: Other
- County: Burleson
- MLS ID: 25010254
Description
-
Description:
BUILDER INCENTIVES AVAILABLE - for closing costs, rate buydowns or upgrades. Open concept 3 bedroom 2 bathroom plan is just what you are looking for. The exterior features a brick wainscot, cedar corbels, 2 car garage, fully sodded yard, and an irrigation system! Inside you will enjoy the luxury vinyl plank flooring throughout the main areas. The kitchen features quartz countertops, stainless steel appliances, custom site-built cabinetry and more! The living room is oversized and has tons of natural light. The primary bedroom features large windows, double vanity in the bathroom, a super shower with tile walls, tile flooring in the shower, and a semi-frameless glass enclosure. Also in the primary bathroom is a private toilet room and an extra linen closet. If storage is a priority, look no further. This plan has great storage in the closets AND extra storage in the garage. Towards the front of the house are two extra bedrooms and another bathroom. Head outside on your patio and enjoy a Texas sunset! Call today for more information regarding selections, available lots and floor plans!
Show all description
Location
- Directions: From Hwy 6 headed N, exit towards Hwy 21. Turn left on Hwy 21. Continue straight on 21 to Caldwell. Turn left onto N Hull St. Turn right onto Rubicon Ct. Home will be on the left
- Lot Size Acres: 0.13 acres
Building Details
- Water Source: Public
- Architectural Style: Traditional
- Lot Features: OpenLot
- Sewer: PublicSewer
- Construction Materials: Brick,HardiplankType
- Covered Spaces: 2
- Fencing: Privacy
- Foundation Details: Slab
- Garage Spaces: 2
- Levels: One
- Builder Name: Avonley Homes LLC
- Floor covering: Vinyl
Amenities & Features
- Parking Features: Attached,Garage
- Patio & Porch Features: Covered
- Accessibility Features: None
- Roof: Composition
- Association Amenities: MaintenanceGrounds,Trash
- Utilities: ElectricityAvailable,HighSpeedInternetAvailable,SewerAvailable,TrashCollection,WaterAvailable
- Window Features: LowEmissivityWindows
- Cooling: CentralAir,Electric
- Heating: Central,Electric
- Interior Features: GraniteCounters,CeilingFans,KitchenIsland,ProgrammableThermostat,WalkInPantry
- Laundry Features: WasherHookup
- Appliances: Dishwasher,ElectricRange,ElectricWaterHeater,Microwave,EnergyStarQualifiedAppliances
Nearby Schools
- Middle Or Junior School District: Caldwell
- Middle Or Junior School: ,
- Elementary School District: Caldwell
- High School District: Caldwell
Miscellaneous
- Association Fee Frequency: Annually
- List Office Name: Inhabit Real Estate Group
- Listing Terms: Cash,Conventional,FHA,VaLoan
Ask an Agent About This Home
Agent Details
- List Agent Name: Jennifer Fredericks
- Agent Email: Jennifer@JenniferFredericks.com

