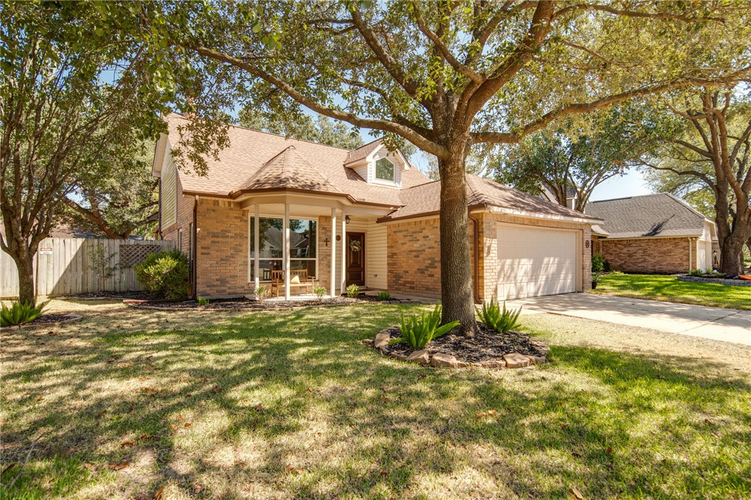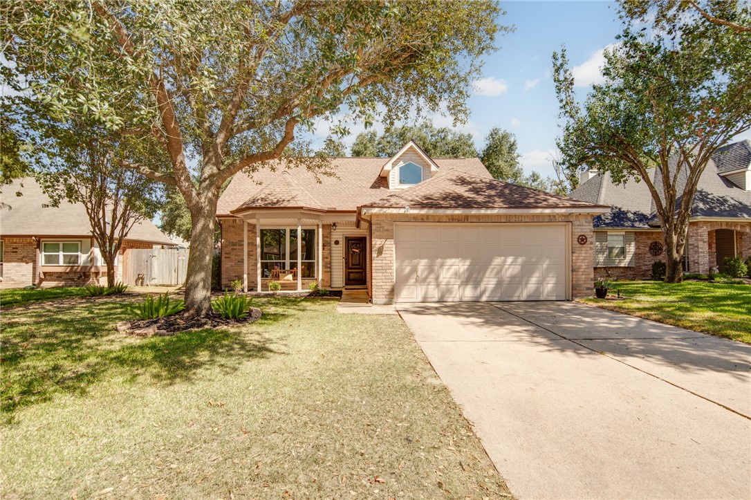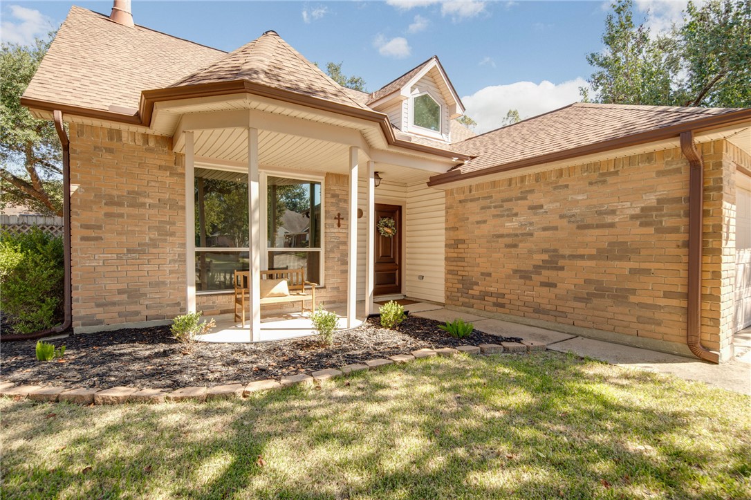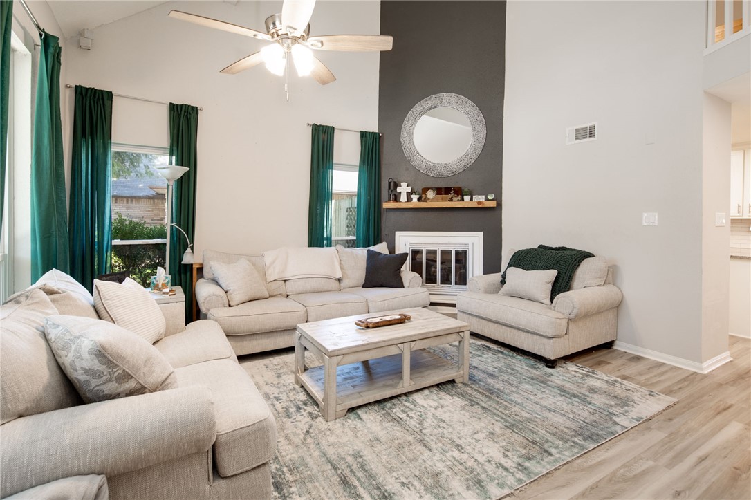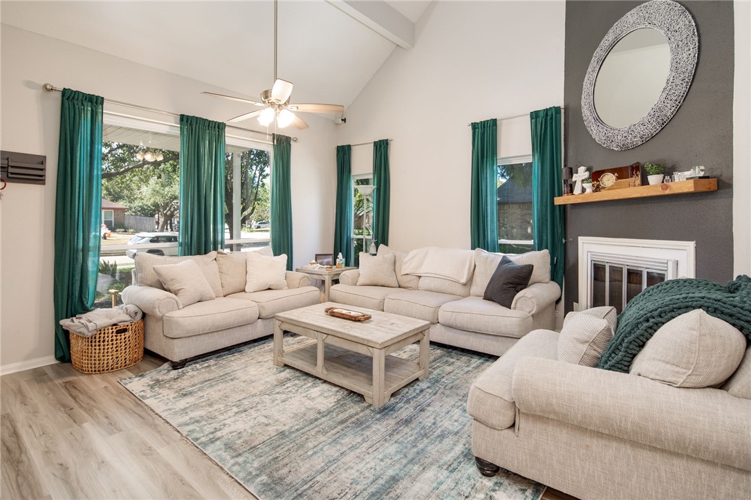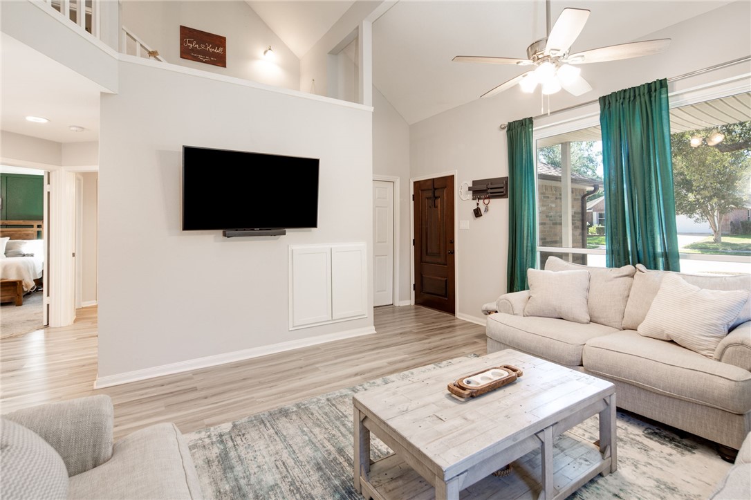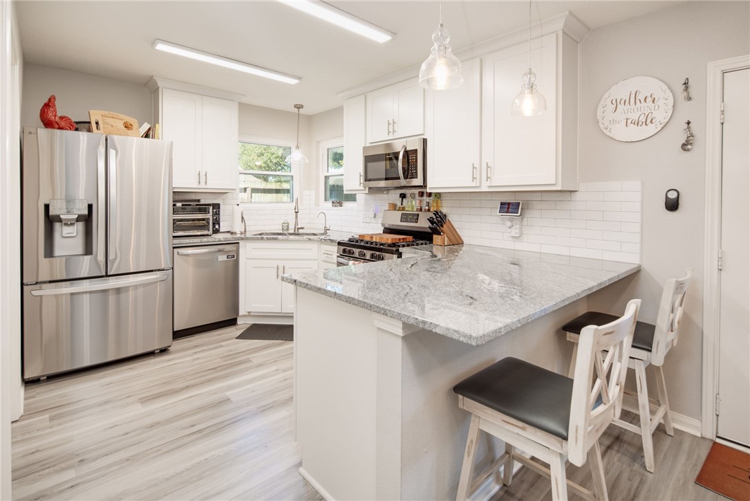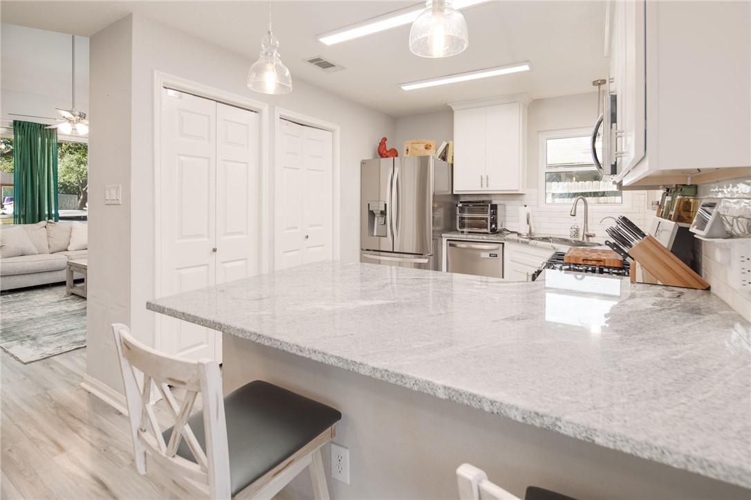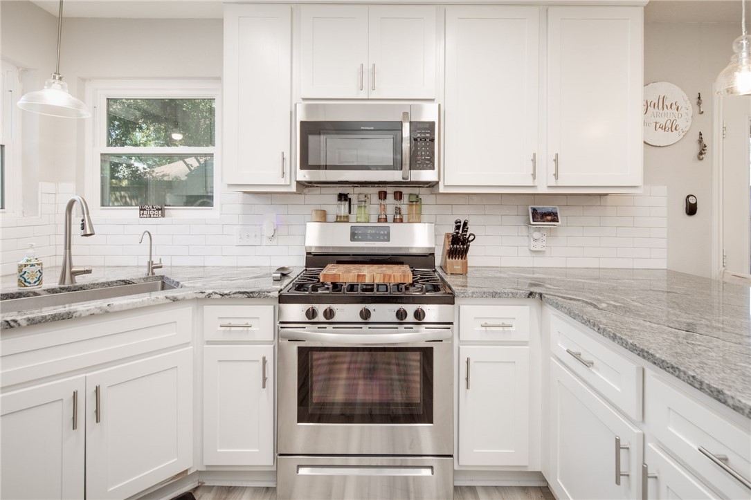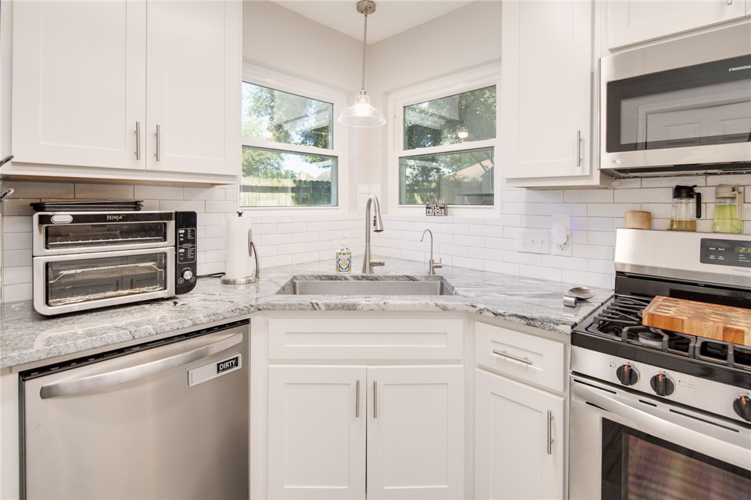19530 Stamford Drive Tomball TX 77375
Drive 19530 Stamford, Tomball, TX, 77375Basics
- Date added: Added 4 months ago
- Category: Residential
- Type: Single Family Residence
- Status: Active
- Bedrooms: 3
- Bathrooms: 2
- Total rooms: 0
- Area: 1744 sq ft
- Lot size: 6466, 0.148 sq ft
- Year built: 1984
- Subdivision Name: Other
- County: Harris
- MLS ID: 25010966
Description
-
Description:
Welcome to 19530 Stamford, a 3 bed, 2-bath home with a spacious upstairs loft that blends comfort, function, and quality. Nearly every corner of this home has been thoughtfully improved in recent years, giving buyers peace of mind and long-term value. Major system upgrades include a new electrical panel, water heater and windows! New gutters and a French drain system ensure proper drainage and year-round protection from the elements. Inside, you'll love the renovated kitchen featuring modern cabinetry, upgraded countertops, and stylish fixtures. Both bathrooms were beautifully refreshed, showcasing a new primary shower and guest bath remodel with quality finishes. The improvements extend into the garage, with epoxy flooring! The backyard feels like a private retreat with its large covered patio equipped with outlets, ceiling fans, and string lighting—think relaxing Texas evenings. Every update has been done with care making this home truly move-in ready. Schedule a showing today!
Show all description
Location
- Directions: 249 Exit Northpointe Blvd. turn right on Three Lakes Blvd, Turn left onto Amistad Dr, and Turn left onto Stamford Dr. the house will be on the right.
- Lot Size Acres: 0.148 acres
Building Details
- Water Source: Public
- Sewer: PublicSewer
- Covered Spaces: 2
- Garage Spaces: 2
- Levels: Two
Amenities & Features
- Parking Features: Attached,Garage
- Accessibility Features: None
- Association Amenities: MaintenanceGrounds
- Utilities: ElectricityAvailable,NaturalGasAvailable,HighSpeedInternetAvailable,SewerAvailable,UndergroundUtilities,WaterAvailable
- Window Features: LowEmissivityWindows
- Cooling: CentralAir,Electric
- Fireplace Features: GasLog
- Heating: Central,Electric
- Interior Features: CeilingFans,ProgrammableThermostat
- Appliances: WaterHeater,ElectricWaterHeater
Nearby Schools
- Middle Or Junior School District: Other
- Middle Or Junior School: ,
- Elementary School District: Other
- High School District: Other
Expenses, Fees & Taxes
- Association Fee: $400
Miscellaneous
- Association Fee Frequency: Annually
- List Office Name: Knox Realty Advisors, LLC
Ask an Agent About This Home
Agent Details
- List Agent Name: Alexis Knox
- Agent Email: alexisaknox@gmail.com

