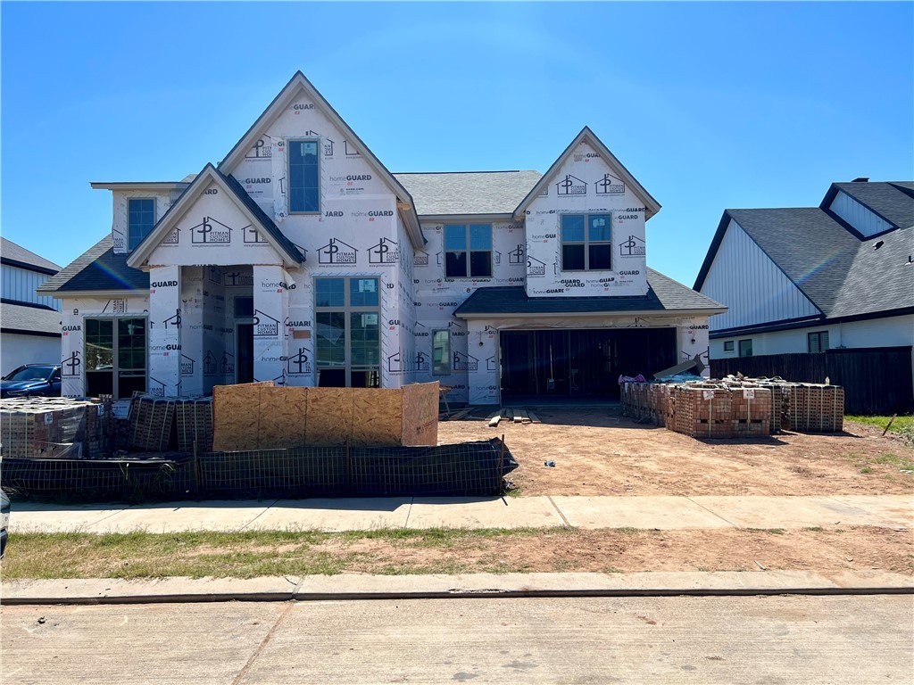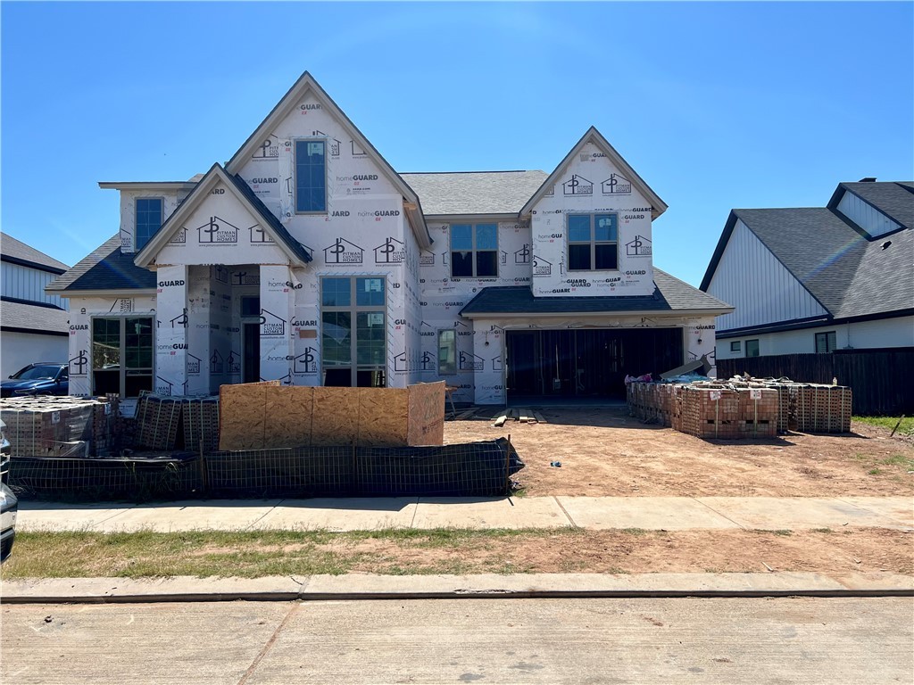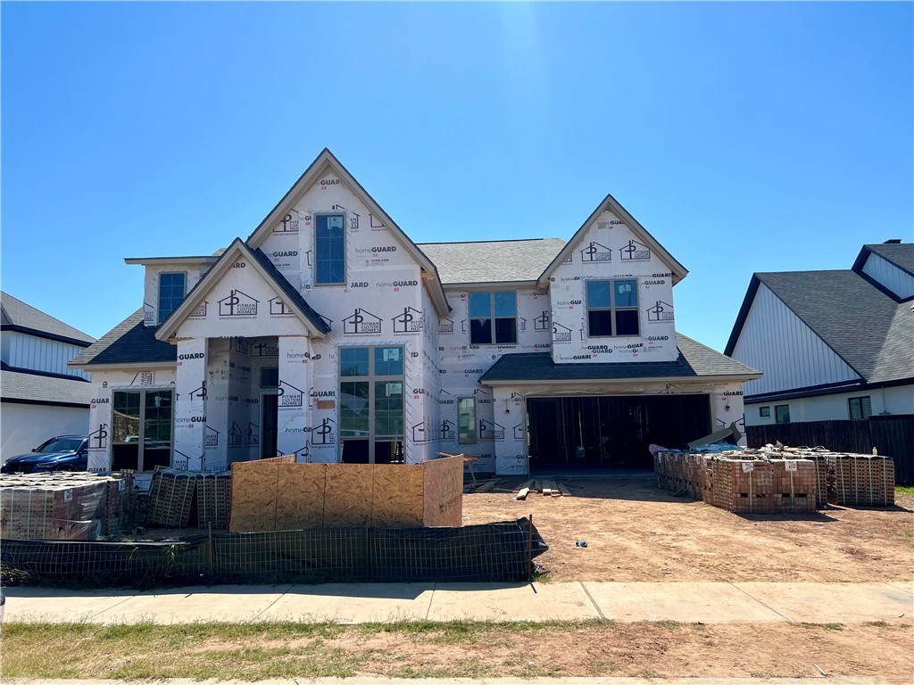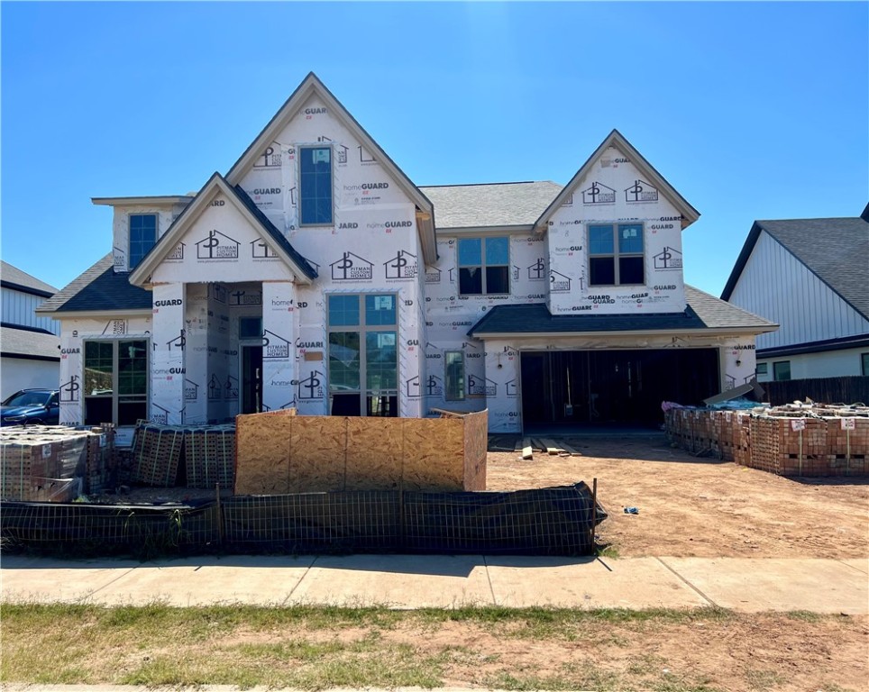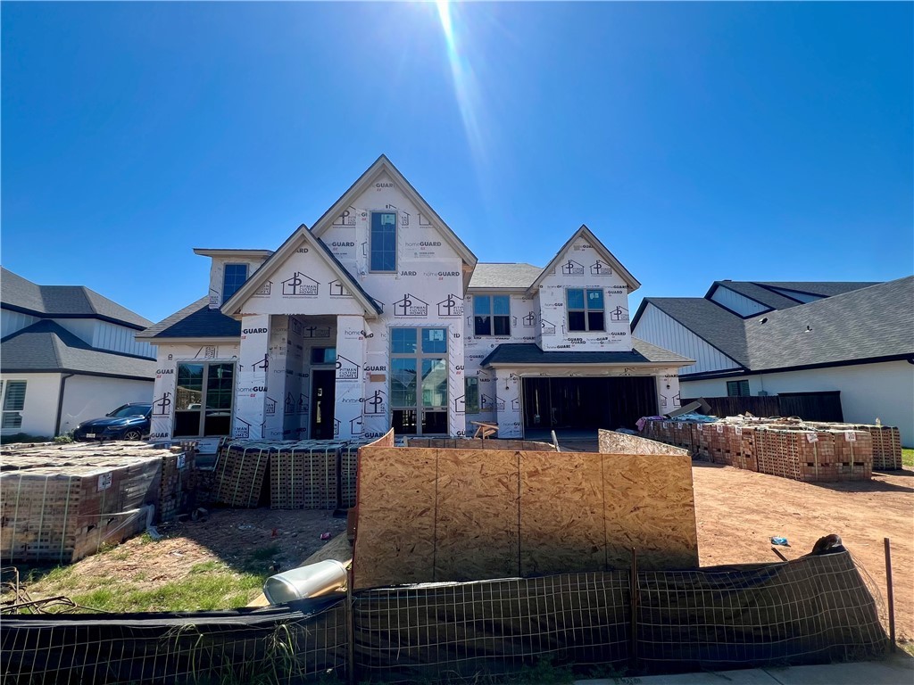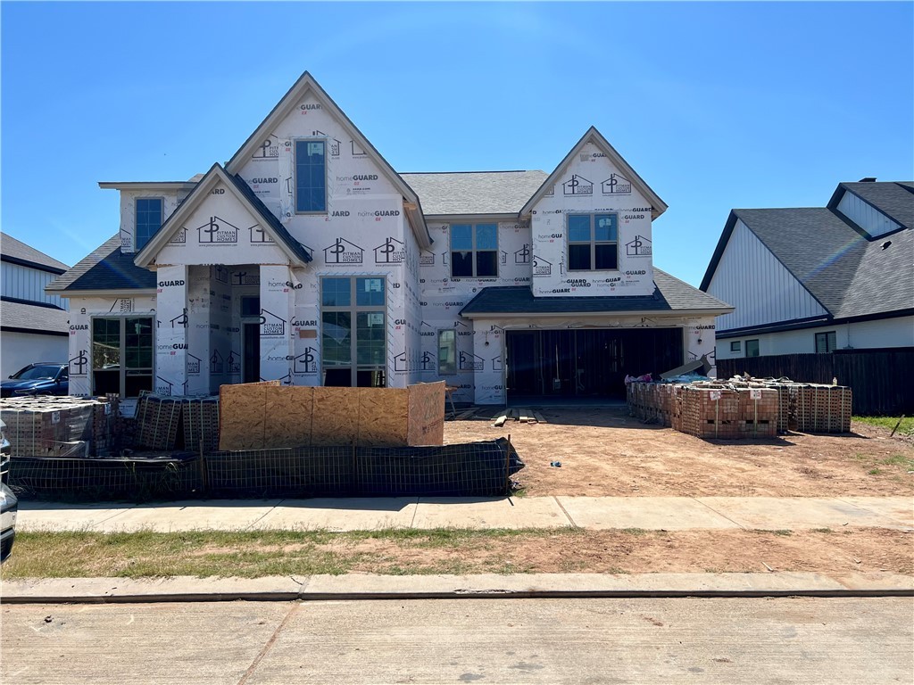2035 Pebble Bend Drive College Station TX 77845
Drive 2035 Pebble Bend, College Station, TX, 77845Basics
- Date added: Added 5 months ago
- Category: Residential
- Type: Single Family Residence
- Status: Active
- Bedrooms: 4
- Bathrooms: 4
- Half baths: 1
- Total rooms: 4
- Area: 3372 sq ft
- Lot size: 9757, 0.224 sq ft
- Year built: 2026
- Property Condition: UnderConstruction
- Subdivision Name: Pebble Creek
- County: Brazos
- MLS ID: 25010182
Description
-
Description:
Welcome to this beautiful New Design by Pitman Custom Homes! This stunning 2-story home features 4 bedrooms, 3.5 baths, a flex room, and an upstairs game room. Thoughtfully designed with an open concept layout and abundant natural light, this home feels both spacious and inviting. The primary suite and a private guest suite are located downstairs, offering flexibility and convenience for family or visitors. Upstairs includes two bedrooms with a shared bath and a versatile game room perfect for relaxing or entertaining. A larger two-car garage provides ample space for vehicles and storage. Built with Pitman’s signature craftsmanship and attention to detail, this home combines elevated design with everyday comfort in a truly exceptional way.
Show all description
Location
- Directions: Headed East on William D Fitch Parkway from Highway 6. Turn Right onto Rock Prairie Road. Turn Right into Pebble Creek and take the first Left onto Pebble Bend.
- Lot Size Acres: 0.224 acres
Building Details
- Water Source: Public
- Sewer: PublicSewer
- Construction Materials: Brick,Frame
- Covered Spaces: 2
- Fencing: Privacy
- Foundation Details: Slab
- Garage Spaces: 2
- Levels: Two
- Builder Name: Pitman Custom Homes
Amenities & Features
- Parking Features: Attached,FrontEntry,Garage
- Accessibility Features: None
- Roof: Composition
- Association Amenities: MaintenanceGrounds
- Utilities: CableAvailable,ElectricityAvailable,NaturalGasAvailable,HighSpeedInternetAvailable,SewerAvailable,SeparateMeters,TrashCollection,UndergroundUtilities,WaterAvailable
- Window Features: LowEmissivityWindows
- Cooling: CentralAir,CeilingFans,Electric,Gas,Zoned
- Door Features: InsulatedDoors
- Fireplace Features: Gas
- Heating: Central,Electric,Gas,Zoned
- Interior Features: ButlersPantry,CeilingFans,DryBar,KitchenExhaustFan,KitchenIsland,ProgrammableThermostat
- Laundry Features: WasherHookup
- Appliances: SomeGasAppliances,BuiltInElectricOven,Cooktop,DoubleOven,Dishwasher,Disposal,GasRange,MultipleWaterHeaters,Microwave,PlumbedForGas,EnergyStarQualifiedAppliances,ElectricWaterHeater,GasWaterHeater,TanklessWaterHeater,WaterHeater
Nearby Schools
- Middle Or Junior School District: College Station
- Middle Or Junior School: ,
- Elementary School District: College Station
- High School District: College Station
Expenses, Fees & Taxes
- Association Fee: $375
Miscellaneous
- Association Fee Frequency: Annually
- List Office Name: Engel & Voelkers B/CS
Ask an Agent About This Home
Agent Details
- List Agent Name: Courtney Pitman
- Agent Email: courtney@pitmancustomhomes.com

