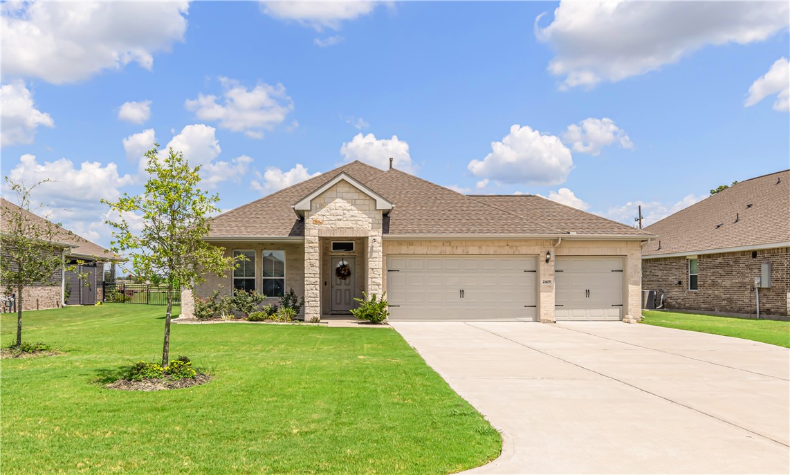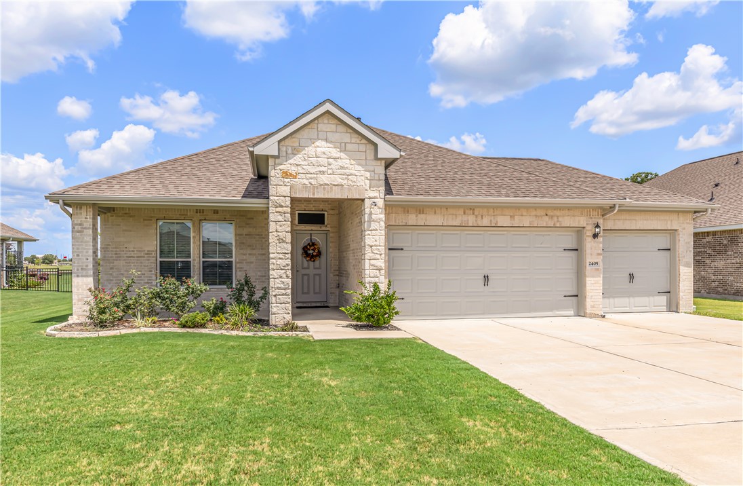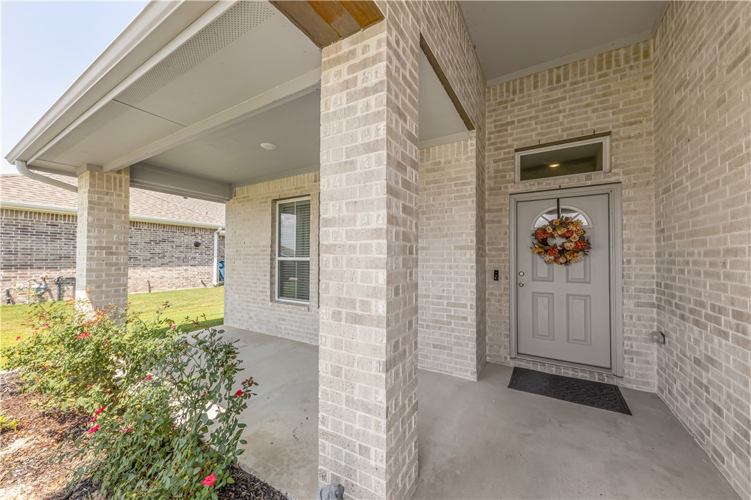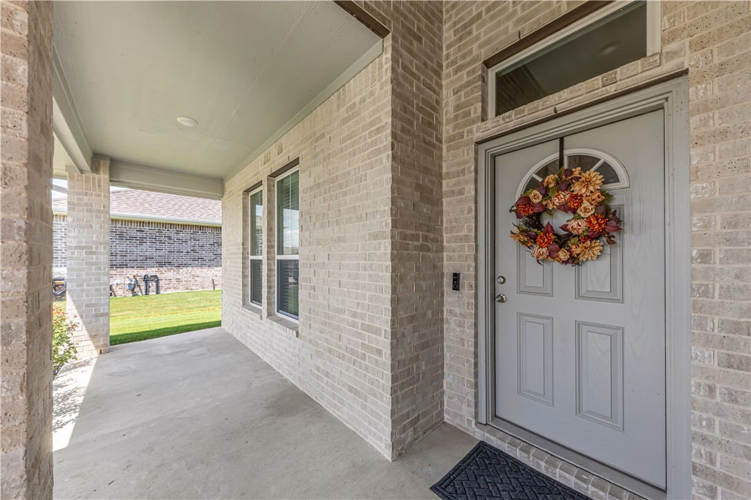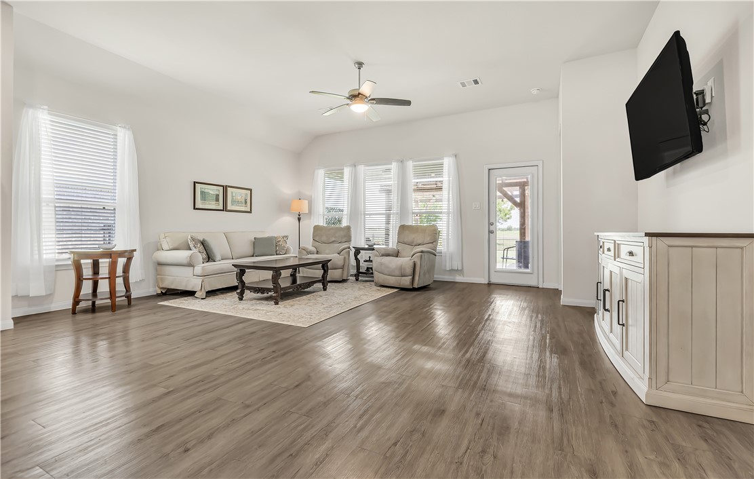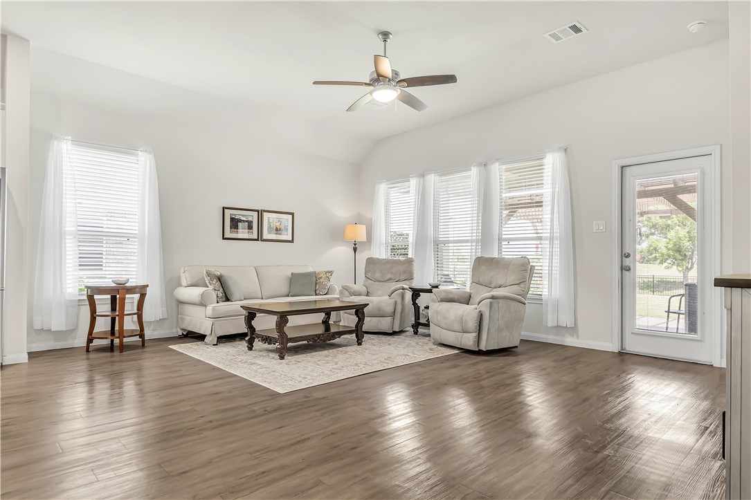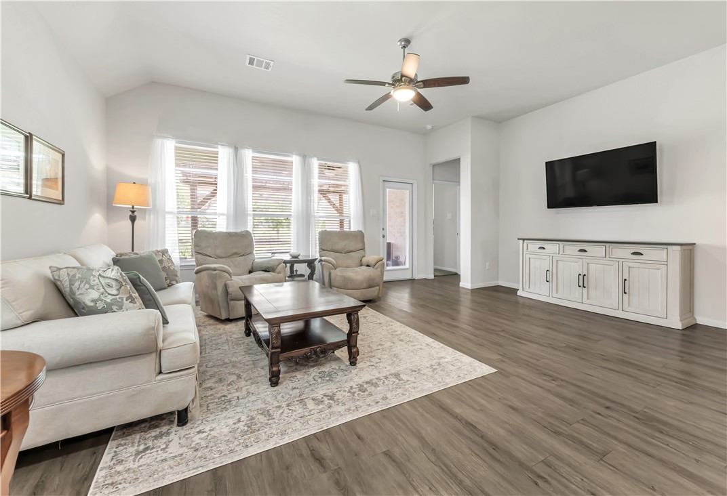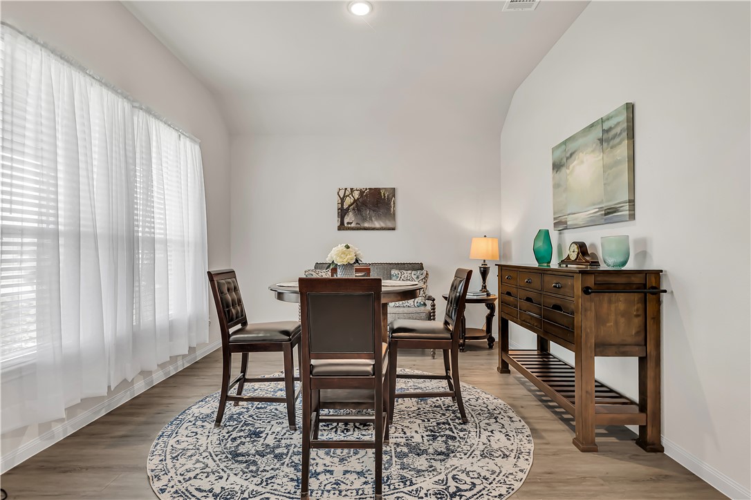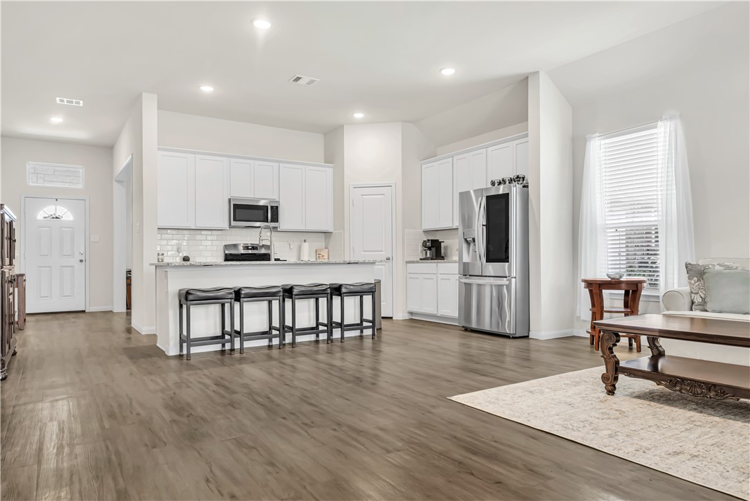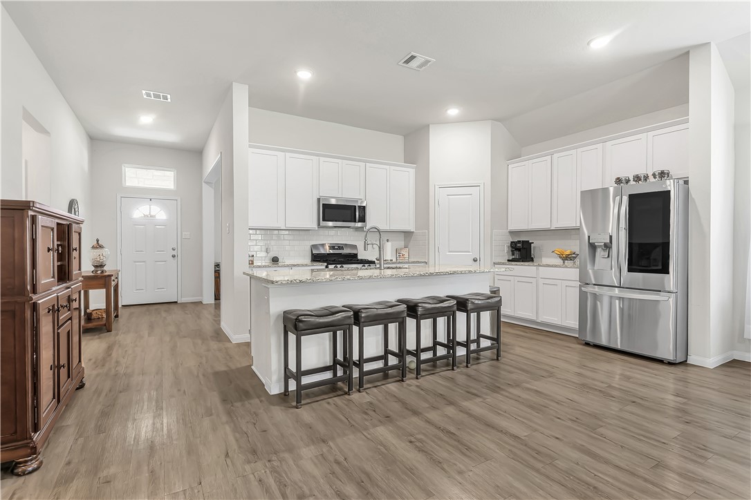2405 Three Wood Way Navasota TX 77868
Way 2405 Three Wood, Navasota, TX, 77868Basics
- Date added: Added 5 months ago
- Category: Residential
- Type: Single Family Residence
- Status: Active
- Bedrooms: 3
- Bathrooms: 2
- Half baths: 0
- Total rooms: 0
- Floors: 1
- Area: 1805 sq ft
- Lot size: 11329, 0.26 sq ft
- Year built: 2022
- Subdivision Name: Pecan Lakes Estates
- County: Grimes
- MLS ID: 25008639
Description
-
Description:
PRICE REDUCED - Welcome Home...This like new home offers serenity in beautiful Pecan Lakes. With three bedrooms and two bathrooms, this split floor plan is both spacious and inviting. Offering an additional bonus room, at the front of the home, this room makes for an ideal home office, or a formal dining area. Natural light fills the kitchen and living areas beautifully. The kitchen features stainless steel GE appliances, a gas range, new plumbing fixtures, extensive granite counter tops, ample cabinet space and an oversized island with eating bar. The master bedroom/bathroom suite provides raised ceilings, a two sink vanity, a separate jacuzzi tub and shower and a walk in closet. Additional cabinetry provides for extra storage throughout the home. The view of the 17th fairway awaits you in the fully fenced oversized backyard. Relax on the extended back patio, in the shade of the newly constructed pergola, while you watch the small planes perform in the sky. Situated on a quarter of an acre, this home offers a three car garage that is completed by a doorway leading to the exterior backyard of the home for added functionality. Located within minutes to Historic Downtown Navasota and within 30 minutes to the Bryan/College area. Offering small town charm with proximity to big city conveniences makes this attractive home one to not overlook.
Show all description
Location
- Directions: Travel Highway 6 to 105 West. Turn right onto FM 105. Turn left onto Pecan Lakes Drive, left onto Sand Trap Lane, right onto Three Wood Way. Home is located midway down on your left. Home backs up to Pecan Lakes Golf Club.
- Lot Size Acres: 0.26 acres
Building Details
Amenities & Features
- Parking Features: Attached,FrontEntry,Garage,GarageDoorOpener
- Security Features: SmokeDetectors
- Accessibility Features: None
- Roof: Shingle
- Association Amenities: MaintenanceGrounds,Management
- Utilities: ElectricityAvailable,SewerAvailable,TrashCollection,WaterAvailable
- Cooling: CentralAir,Electric
- Exterior Features: SprinklerIrrigation
- Heating: Central,Gas
- Interior Features: GraniteCounters,HighCeilings,WindowTreatments,CeilingFans,KitchenExhaustFan,KitchenIsland,WalkInPantry
- Laundry Features: WasherHookup
- Appliances: Dishwasher,ElectricWaterHeater,Disposal,GasRange,Microwave,WaterHeater,TanklessWaterHeater
Nearby Schools
- Middle Or Junior School District: Navasota
- Middle Or Junior School: ,
- Elementary School District: Navasota
- High School District: Navasota
Expenses, Fees & Taxes
- Association Fee: $200
- Tax Annual Amount: $6,139.70
Miscellaneous
- Association Fee Frequency: Annually
- List Office Name: BHHS Caliber Realty
- Community Features: Golf,Patio
Ask an Agent About This Home
Agent Details
- List Agent Name: Keri West
- Agent Email: klwest24@yahoo.com

