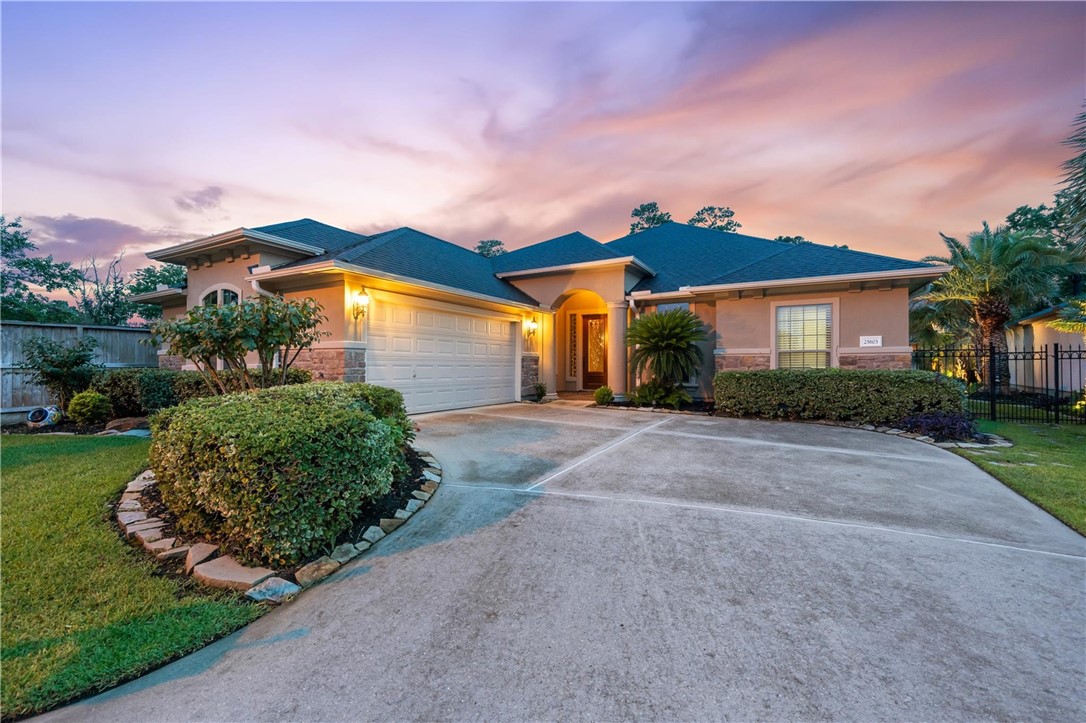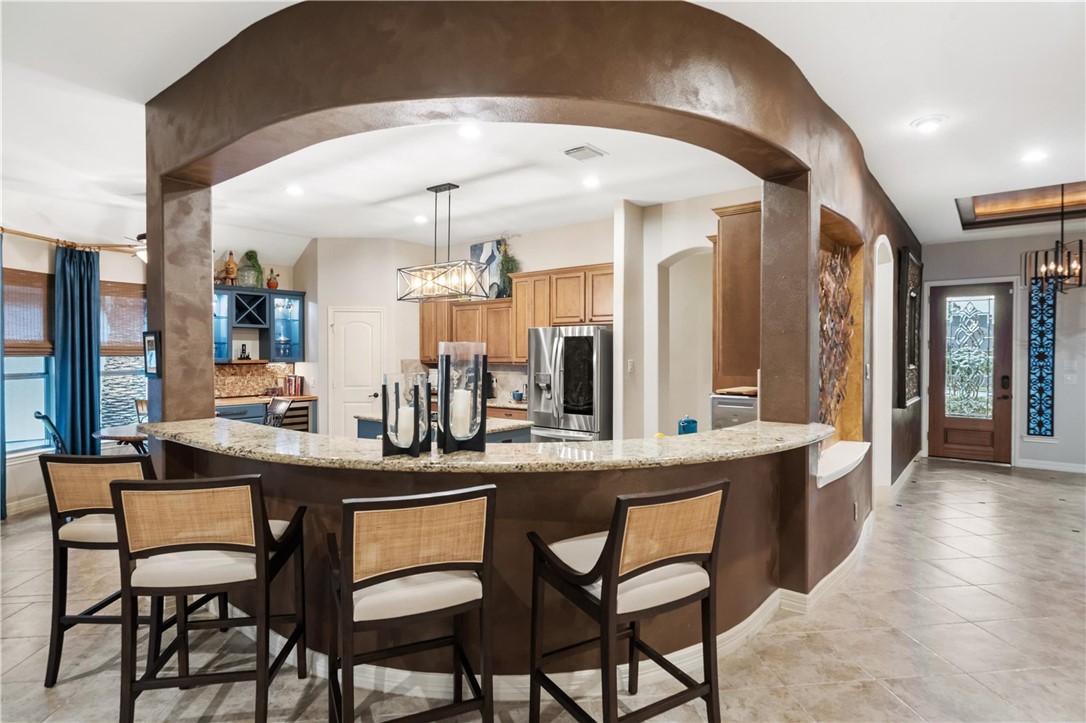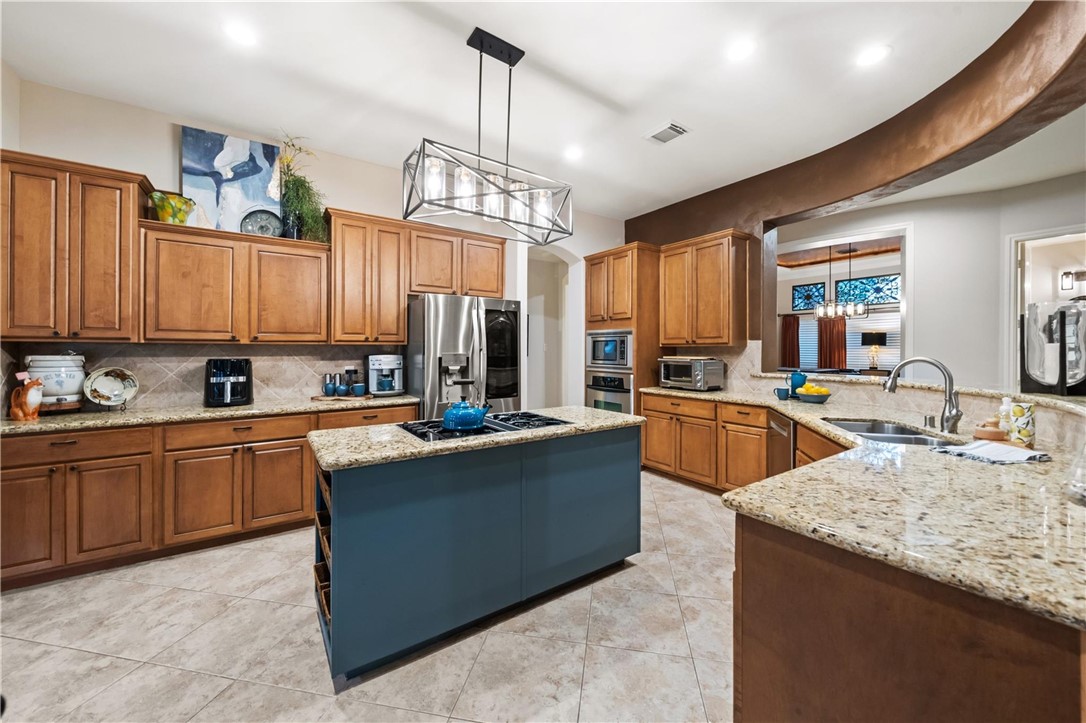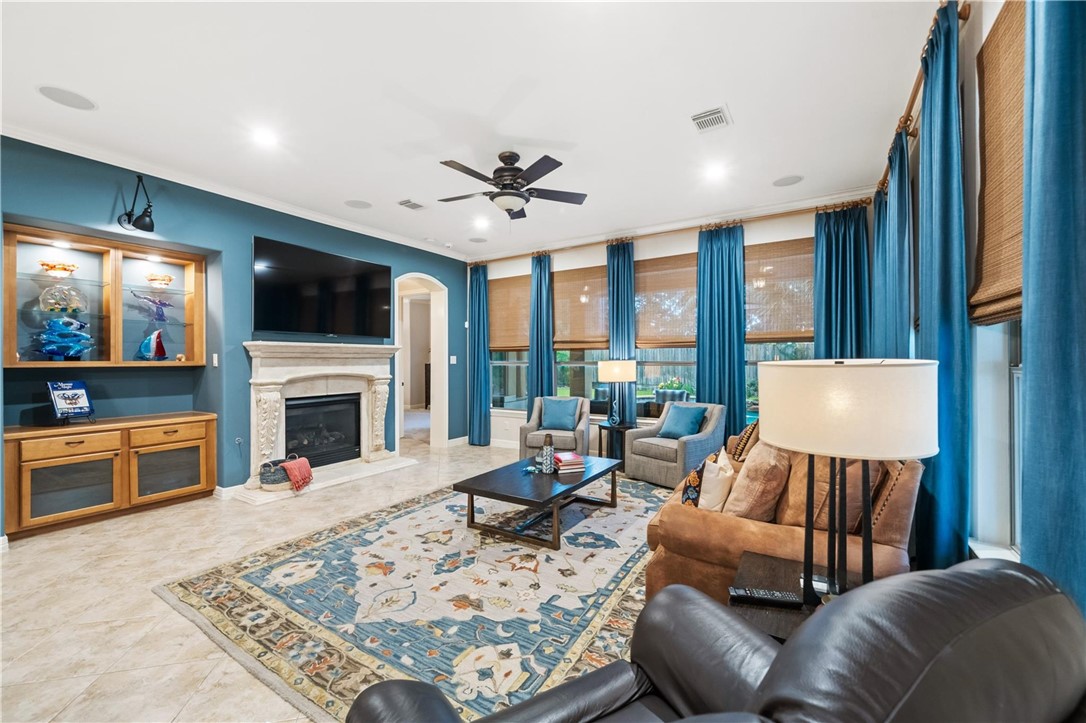25603 Muirfield Bend Court Spring TX 77389
Court 25603 Muirfield Bend, Spring, TX, 77389Basics
- Date added: Added 5 months ago
- Category: Residential
- Type: Single Family Residence
- Status: Active
- Bedrooms: 3
- Bathrooms: 3
- Half baths: 1
- Total rooms: 11
- Floors: 1
- Area: 2655 sq ft
- Lot size: 9978, 0.229 sq ft
- Year built: 2007
- Subdivision Name: Other
- County: Harris
- MLS ID: 25007531
Description
-
Description:
Immaculate 1-story home on a cul-de-sac in gated Augusta Pines with 3 beds, 2.5 baths, private study, formal dining, and approx. 10,000 SF lot. Gourmet island kitchen features granite counters, stainless appliances, gas cooktop, and custom wine bar with fridge. Spacious living room offers a cast stone fireplace and large windows with premium window coverings. The primary suite includes backyard views, a spa-like bath with soaking tub, walk-in shower, dual vanities, and a custom California Closet with a built in safe. Elegant tableaux panels enhance the entry and dining room, adding architectural character and visual appeal. Backyard is a true retreat with a covered patio, freestanding heaters, all-weather TV, generator and pool/spa with new 2024 pump, French drains and lush landscaping with palms. Additional upgrades: newer roof, LeafGuard gutters, and full irrigation system. Zoned to Klein ISD and just minutes to The Woodlands, and Grand Parkway. Well-maintained and move-in ready!
Show all description
Location
- Directions: From 99 take the exit to Gosling Road heading north. Continue on Gosling for two and a half miles and then turn left on W Rayford Rd. Turn right onto Augusta Pines Pkwy E. Turn left on Inverness Pt Ln. Turn left onto Nantucket Pt Ln. Turn left on Muirfield Bend Ct. The house will be on your right.
- Lot Size Acres: 0.229 acres
Building Details
Amenities & Features
- Parking Features: Attached,Garage
- Security Features: SmokeDetectors
- Accessibility Features: None
- Roof: Composition
- Association Amenities: Other
- Utilities: SewerAvailable,WaterAvailable
- Cooling: CentralAir,Electric
- Fireplace Features: Gas
- Heating: Central,Gas
- Interior Features: HighCeilings,WiredForSound,CeilingFans,ProgrammableThermostat
- Appliances: TanklessWaterHeater
Nearby Schools
- Middle Or Junior School District: Other
- Middle Or Junior School: ,
- Elementary School District: Other
- High School District: Other
Expenses, Fees & Taxes
- Association Fee: $950
- Tax Annual Amount: $11,752
Miscellaneous
- Association Fee Frequency: Annually
- List Office Name: Wendy Cline Properties Group
Ask an Agent About This Home
Agent Details
- List Agent Name: Wendy Cline
- Agent Email: wendy@wendyclineproperties.com











