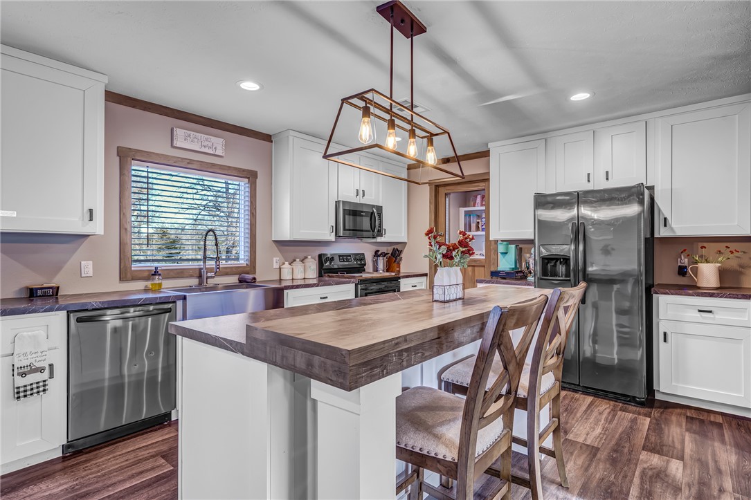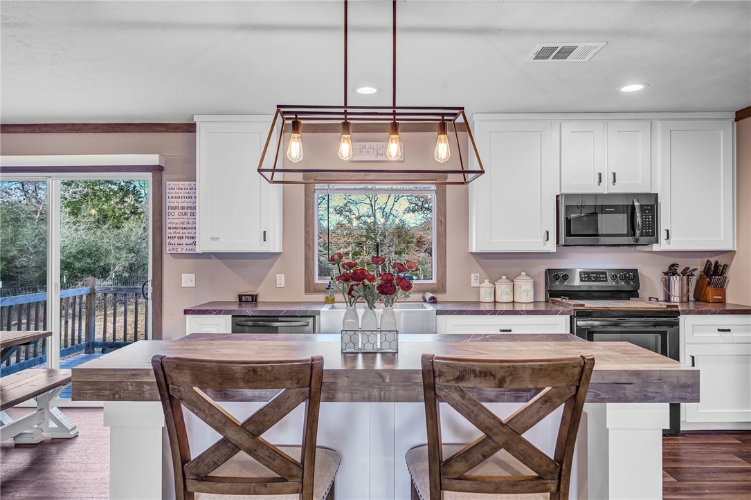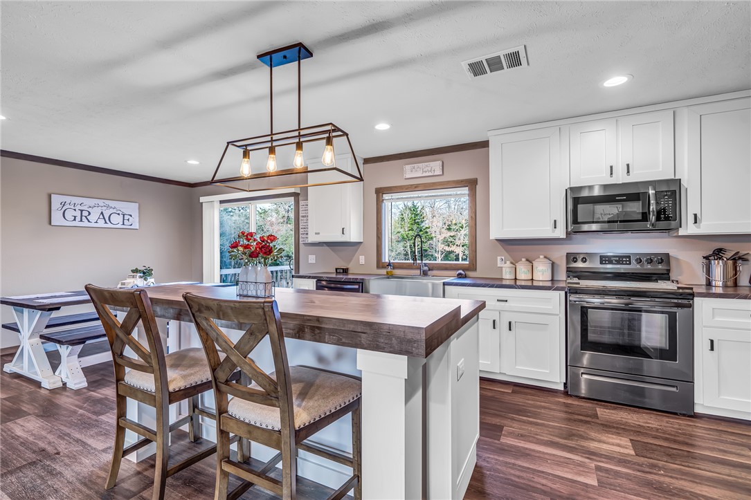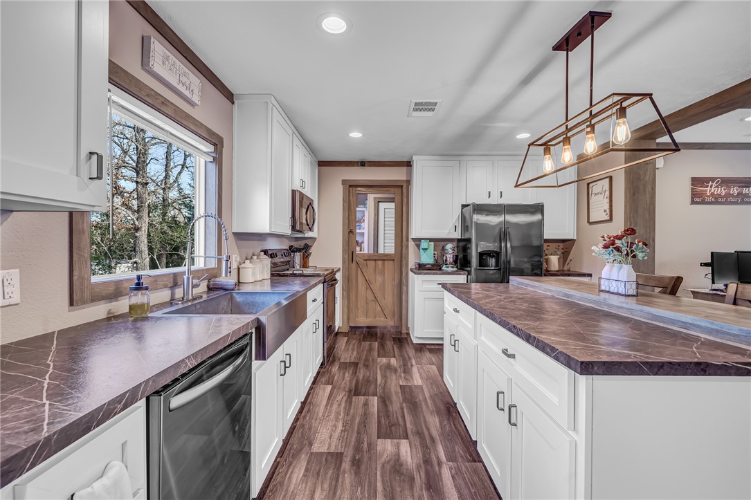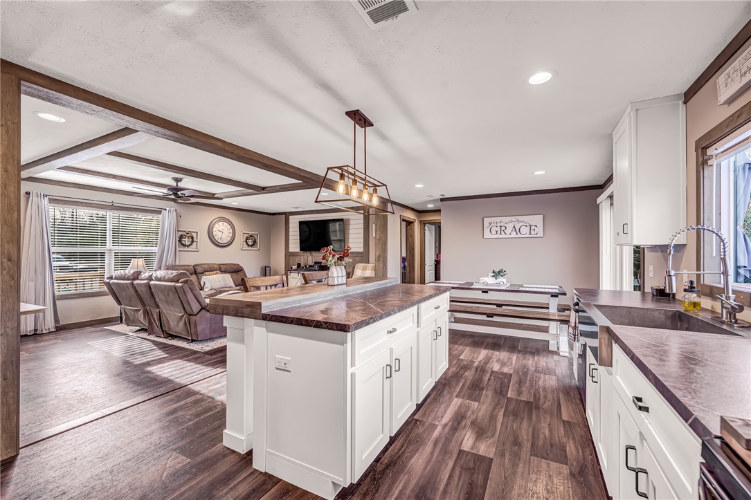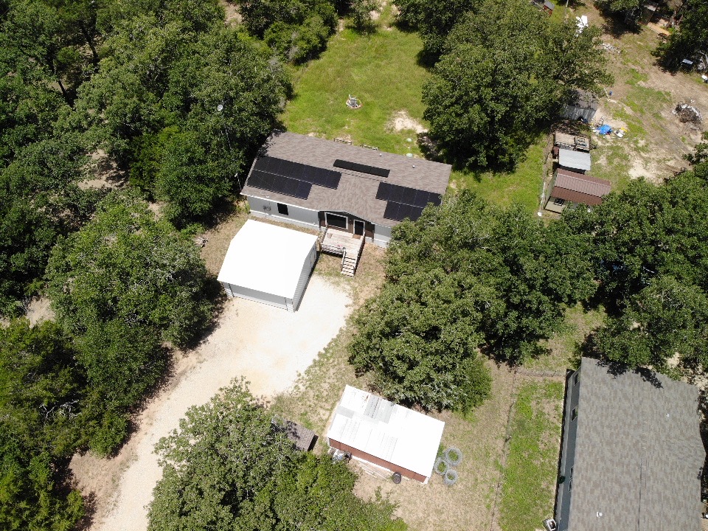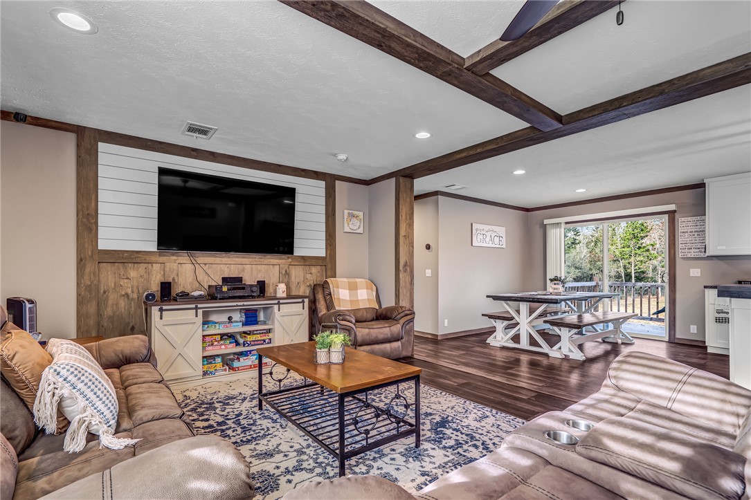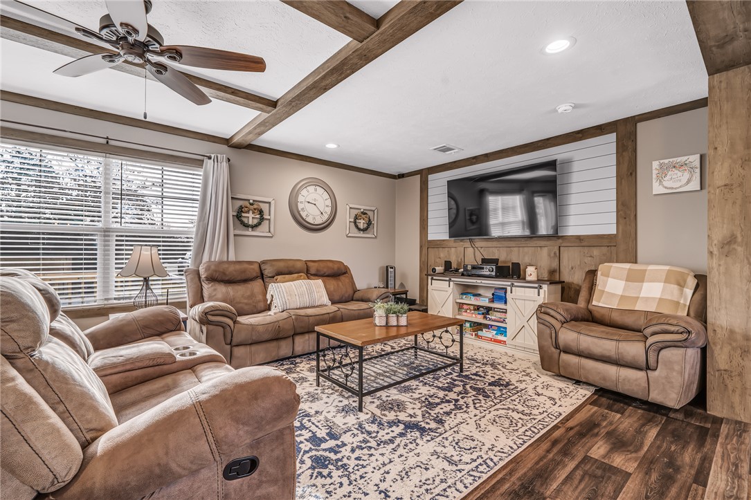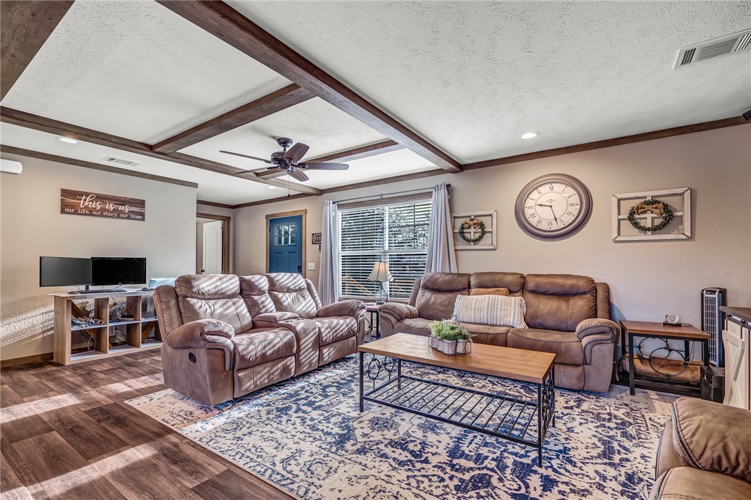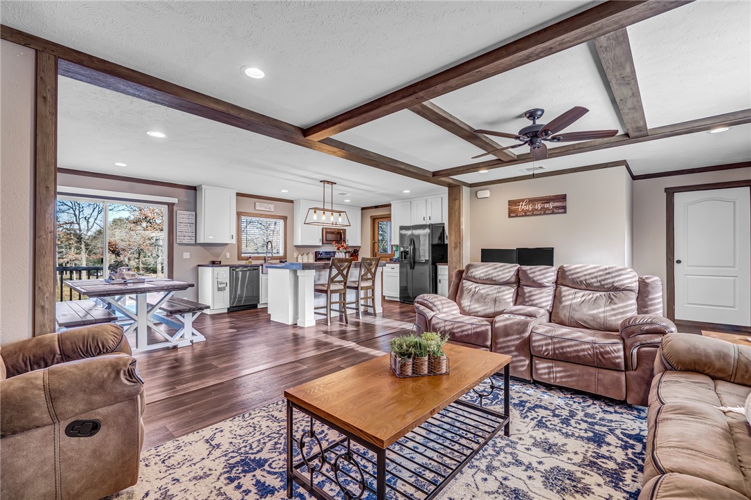2846 Overlook Drive Caldwell TX 77836
Drive 2846 Overlook, Caldwell, TX, 77836Basics
- Date added: Added 5 months ago
- Category: Residential
- Type: Manufactured Home
- Status: Active
- Bedrooms: 3
- Bathrooms: 2
- Total rooms: 0
- Floors: 1
- Area: 1456 sq ft
- Lot size: 45738, 1.05 sq ft
- Year built: 2020
- Subdivision Name: Beaver Creek
- County: Burleson
- MLS ID: 25008129
Description
-
Description:
Come to your farmhouse paradise in the country on over an acre. Pull up to your gated entrance and imagine seeing your chickens roam and garden and space to store all your lawn care in the large shop or garage. Drink your sweet tea made from your home water filtration system while on your back porch and watching the deer roam in the back creek area or get cozy by the fire with friends in the evening around the firepit. Inside you will be right at home to work or enjoy weekends with ample led lighting, windows, and installed tower for high speed internet. Enjoy long showers in the oversized ensuite bathroom and soft hair with the water softener. Make this place your next home!
Show all description
Location
- Directions: From Caldwell, take TX-36 South for approximately 6 miles. Turn right onto FM 166, then take an immediate right onto FM 3058. Continue on FM 3058 for about 9 miles. Turn left into Beaver Creek subdivision on Beaver Creek Drive. Take a left on Mallard Drive, then a right on Teal Lake Drive. Turn right on Overlook Drive. Property will be on the left.
- Lot Size Acres: 1.05 acres
Building Details
- Water Source: CommunityCoop,Well
- Architectural Style: Farmhouse
- Covered Spaces: 2
- Fencing: Full
- Garage Spaces: 2
- Levels: One
Amenities & Features
- Parking Features: DetachedCarport,Detached,Garage
- Accessibility Features: None
- Roof: Composition
- Association Amenities: MaintenanceGrounds
- Utilities: SepticAvailable,WaterAvailable
- Cooling: CentralAir,Electric
- Heating: Central,Electric
- Interior Features: CeilingFans,ProgrammableThermostat
- Appliances: ElectricWaterHeater,WaterHeater
Nearby Schools
- Middle Or Junior School District: Snook
- Middle Or Junior School: ,
- Elementary School District: Snook
- High School District: Snook
Expenses, Fees & Taxes
- Association Fee: $500
Miscellaneous
- Association Fee Frequency: Annually
- List Office Name: Oro Realty
- Listing Terms: Assumable,Cash,Conventional,FHA,VaLoan
Ask an Agent About This Home
Agent Details
- List Agent Name: Kristen Orostieta
- Agent Email: kristen@ororealtytx.com

