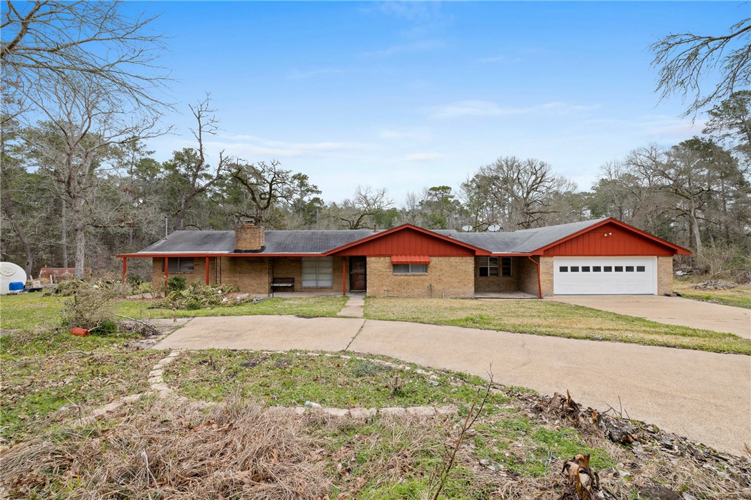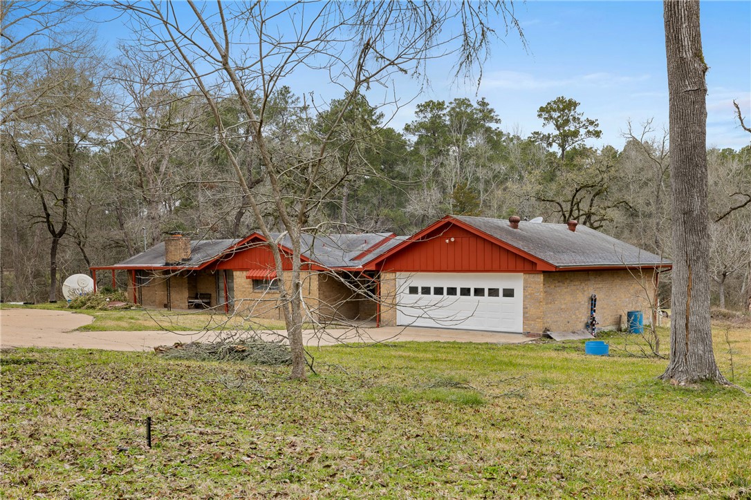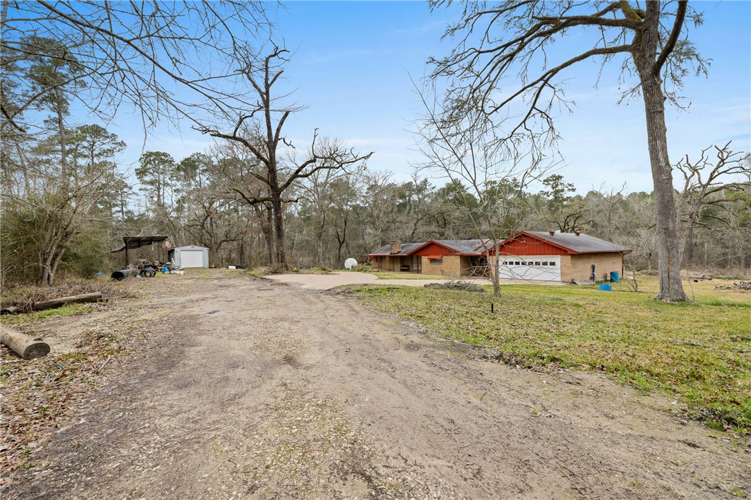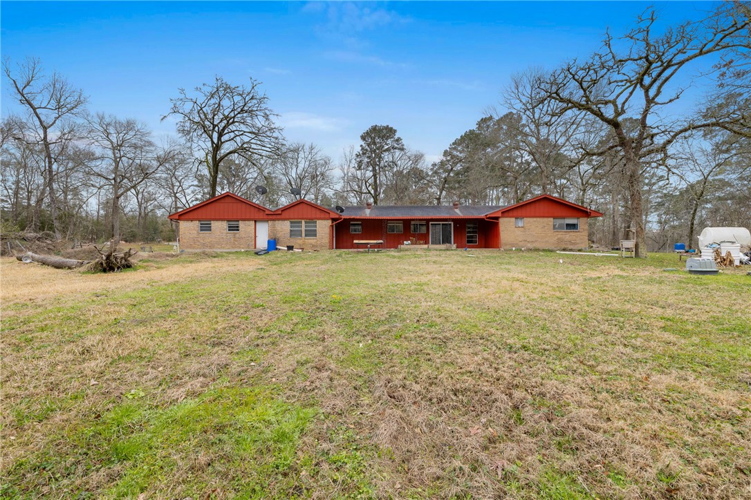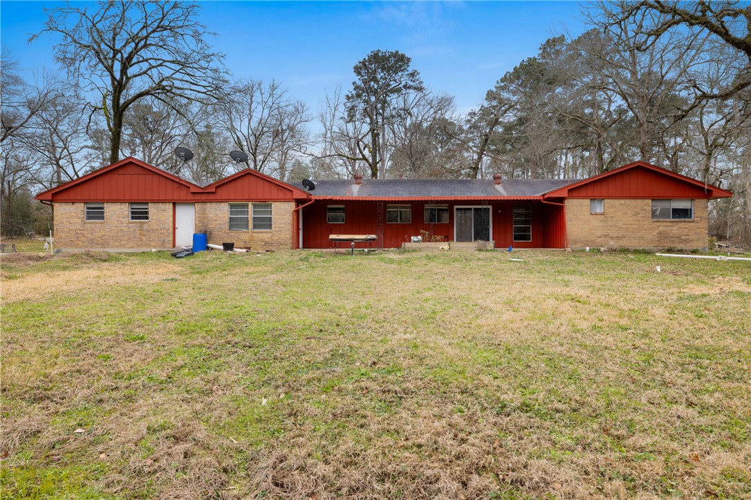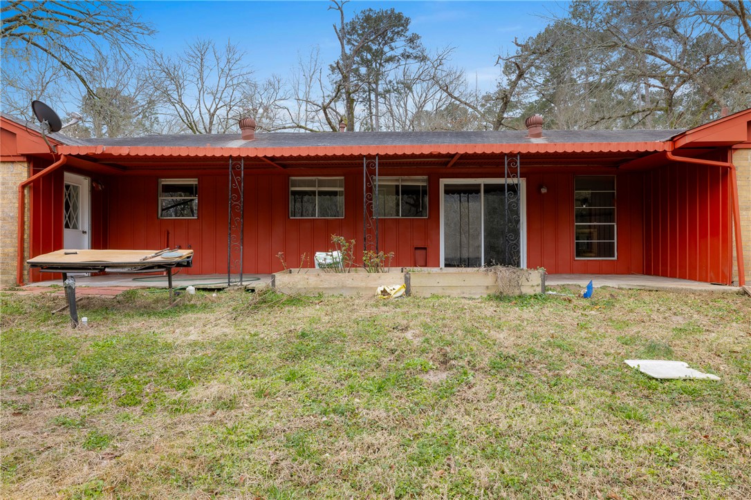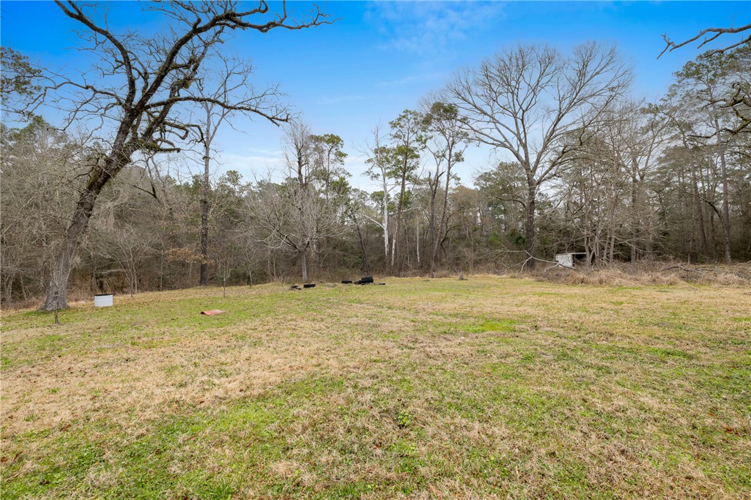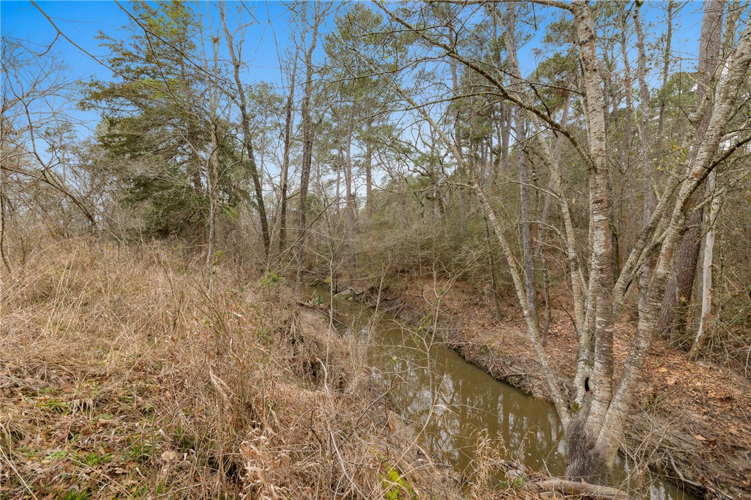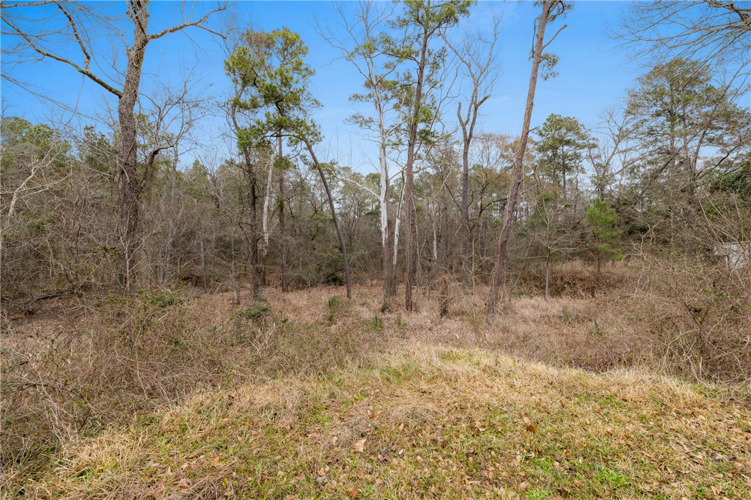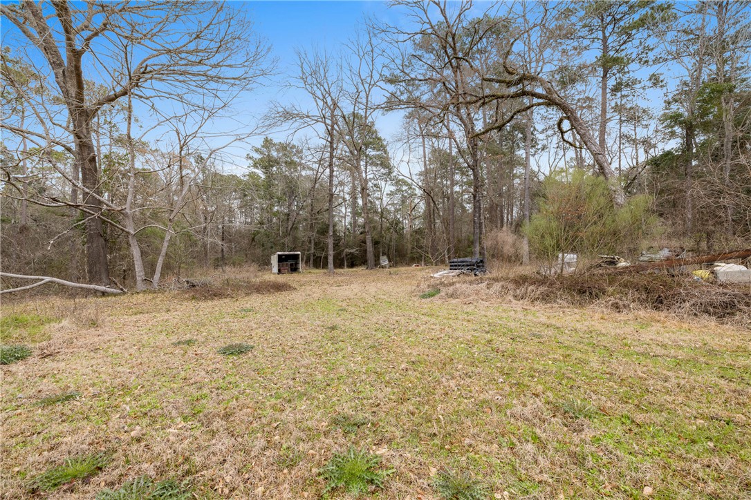29 Dogwood Rd Huntsville TX 77320
29 Dogwood Rd, Huntsville, TX, 77320Basics
- Date added: Added 5 months ago
- Category: Residential
- Type: Single Family Residence
- Status: Active
- Bedrooms: 3
- Bathrooms: 3
- Half baths: 1
- Total rooms: 0
- Floors: 1
- Area: 1665 sq ft
- Lot size: 105851, 2.43 sq ft
- Year built: 1988
- Subdivision Name: Other
- County: Walker
- MLS ID: 25001884
Description
-
Description:
*** NEW PRICE** Welcome to your own slice of country living! This beautiful 3-bedroom, 2-bath brick home sits on 2.43 acres and is bordered on two sides by Bethy Creek. Enjoy peaceful mornings on the spacious front or back porch while surrounded by mature fruit trees, including apple, lemon, and orange.
The oversized two-car garage comes with a large attached shop, plus there’s a separate metal garage and covered parking for a boat or RV. With boat docks nearby, this property could work for anyone who loves the outdoors.
Inside, the home is bright and airy with a cozy corner fireplace in the living area. The kitchen is designed for both style and function with Silestone countertops, double ovens, and a breakfast nook that opens to the formal dining room. The generously sized primary suite features a spa-like bathroom with a custom walk-in shower.
With multiple storage buildings, plenty of room to spread out, and a peaceful setting, this property has it all. Priced to sell—schedule your private showing today!
Show all description
Location
- Directions: Hwy 19 to Riverside right on FM 980 to Lakeland Rd left on Dogwood first road left house at end house has sign in yard
- Lot Size Acres: 2.43 acres
Building Details
- Water Source: Public
- Architectural Style: Farmhouse
- Lot Features: StreamCreek,Trees
- Construction Materials: Brick
- Covered Spaces: 2
- Foundation Details: Slab
- Garage Spaces: 2
- Levels: One
Amenities & Features
- Parking Features: Attached,Garage
- Accessibility Features: None
- Association Amenities: Management,Other
- Utilities: CableAvailable,ElectricityAvailable,HighSpeedInternetAvailable,PhoneAvailable,WaterAvailable
- Cooling: CentralAir,CeilingFans,Electric
- Fireplace Features: WoodBurning
- Heating: Central,Electric,Other
- Interior Features: CeilingFans
- Appliances: ElectricWaterHeater,WaterHeater
Nearby Schools
- Middle Or Junior School District: Other
- Middle Or Junior School: ,
- Elementary School District: Other
- High School District: Other
Expenses, Fees & Taxes
- Association Fee: $400
Miscellaneous
- Association Fee Frequency: Annually
- List Office Name: RE/MAX PLATINUM
Ask an Agent About This Home
Agent Details
- List Agent Name: Michael Furman
- Agent Email: mikefurman@bcsestate.com

