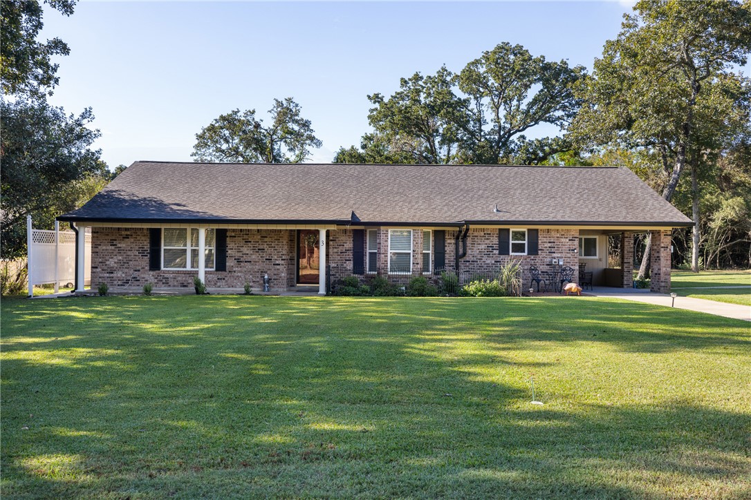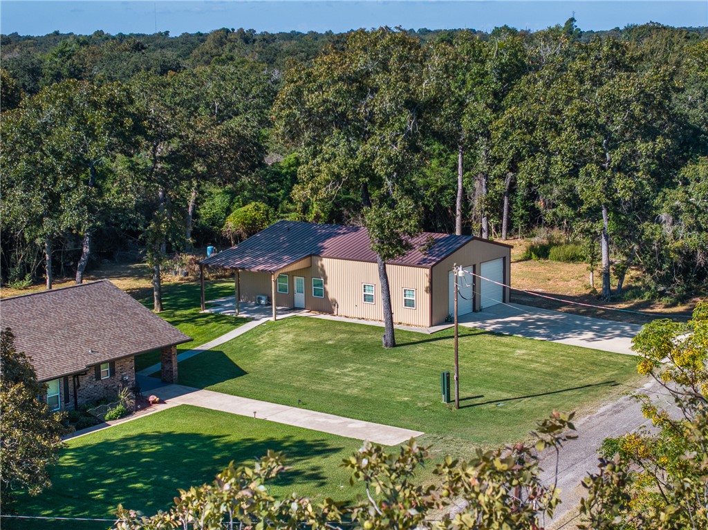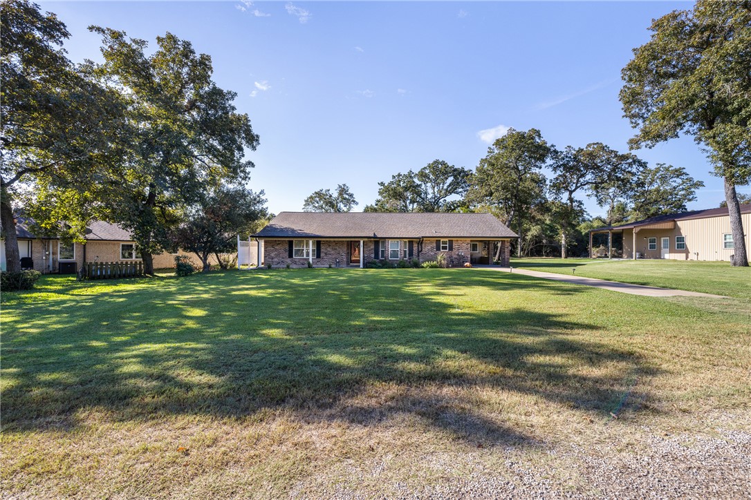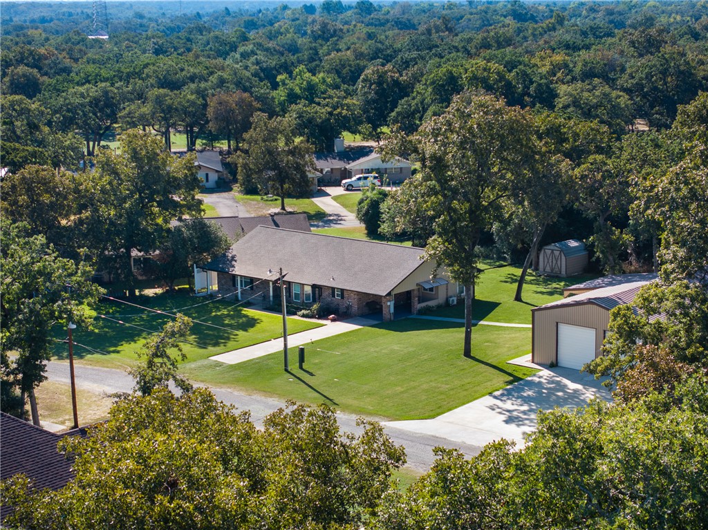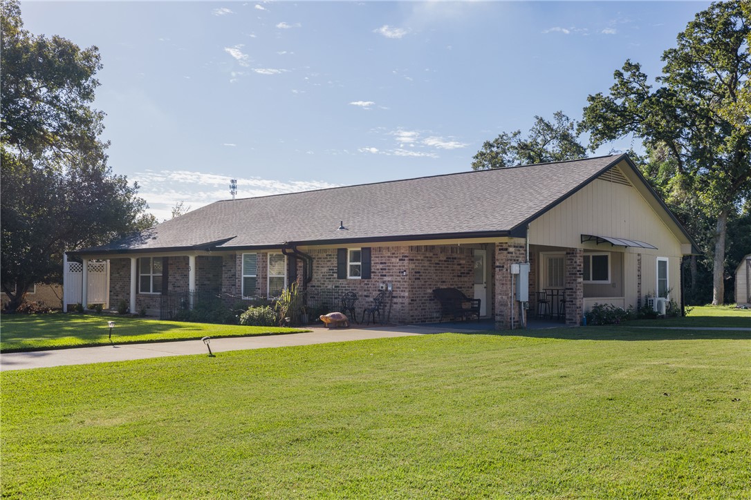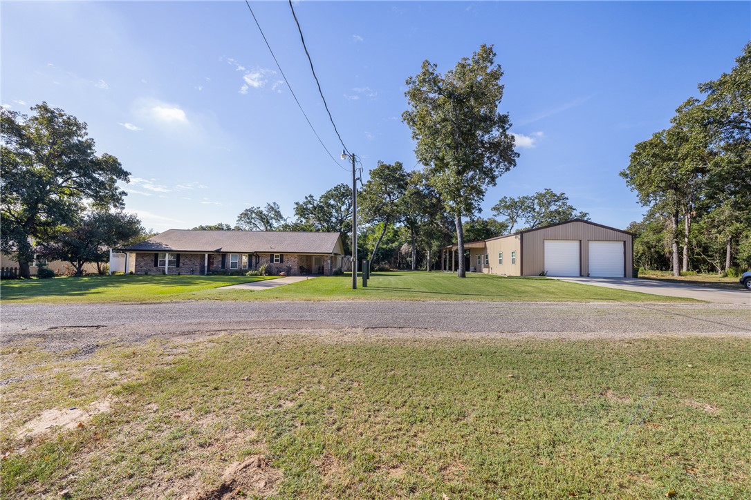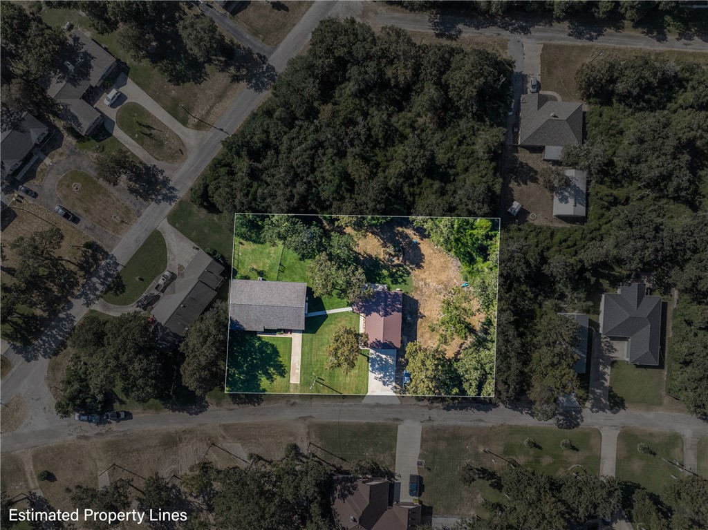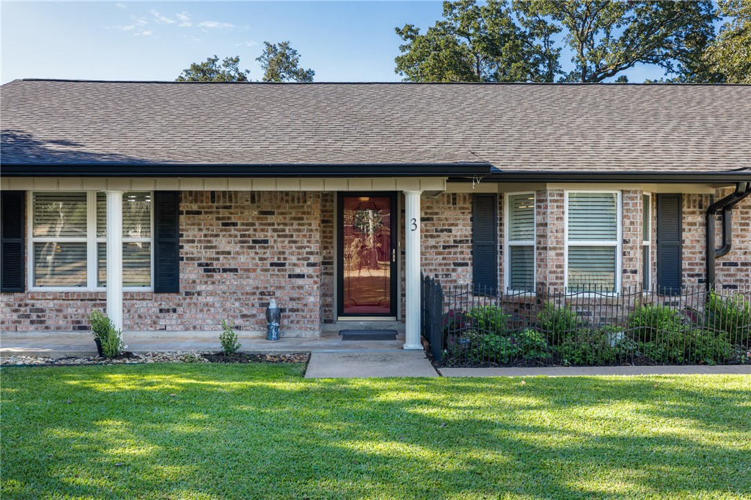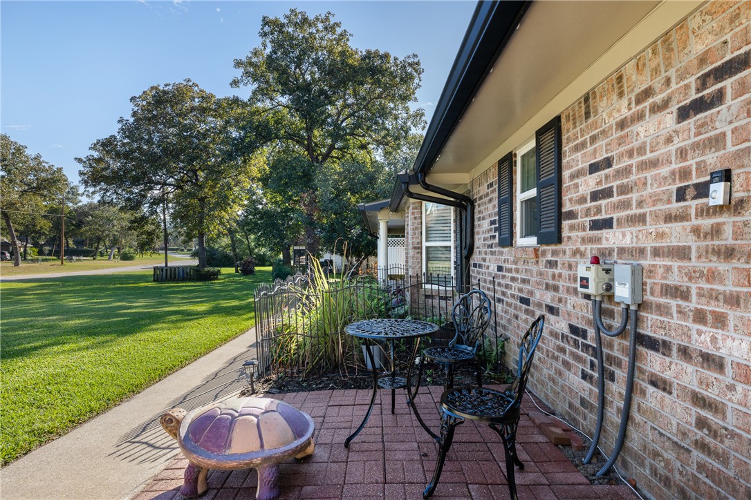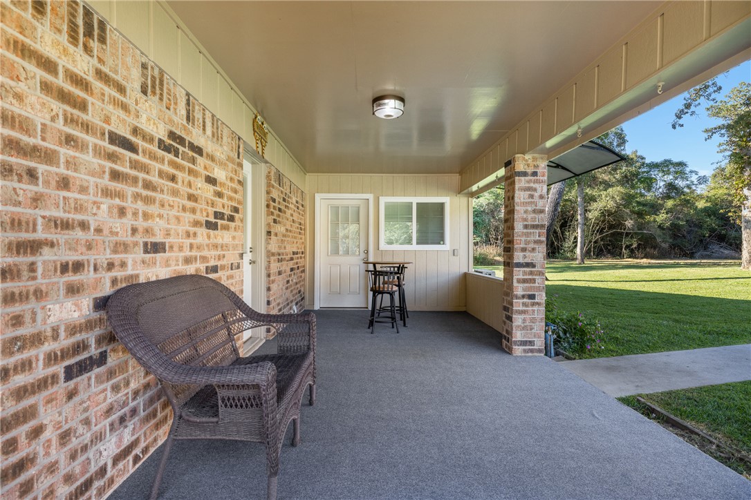3 Bobby Jones Lane Hilltop Lakes TX 77871
Lane 3 Bobby Jones, Hilltop Lakes, TX, 77871Basics
- Date added: Added 4 months ago
- Category: Residential
- Type: Single Family Residence
- Status: Active
- Bedrooms: 6
- Bathrooms: 3
- Total rooms: 0
- Floors: 1
- Area: 1860 sq ft
- Lot size: 37461.6, 0.86 sq ft
- Year built: 1974
- Subdivision Name: Other
- County: Leon
- MLS ID: 25011144
Description
-
Description:
THREE spacious lots in the desirable Hilltop Lakes golf course community, this beautifully maintained brick home offers comfort, functionality, and incredible amenities. The main home features 4 bedrooms, 2 full baths, a large living room filled with natural light, and a dining area that opens to a updated kitchen with stainless-steel appliances, abundant cabinetry, and ample counter space. Enjoy generous storage throughout, a new roof and gutters, and meticulously landscaped grounds that add to its inviting curb appeal. Step outside to the covered side porch, perfect for morning coffee or relaxing evenings overlooking the peaceful yard. Just beyond sits an additional dwelling, ideal as a guest home, mother-in-law suite, or entertainment retreat offering 2 bedrooms, 1 bath, and a spacious living area complete with projector setup. Attached is a 30x23 insulated shop with dual roll-up doors, providing endless possibilities for storage, hobbies, or workspace. A new water well supplies the sprinkler system to keep the lush lawn green year-round. Located in Hilltop Lakes, TX, this community boasts 5 fishing lakes, restaurant, 18-hole golf course, Texas-shaped swimming pool, airport, tennis courts, sand volleyball, disc golf, fitness center, horse stables with lighted arena, campgrounds, and much more. Residents also enjoy parks, a library, chapel, post office, EMS, banquet halls, and multiple clubs and organizations, a true small-town haven where recreation and relaxation meet.
Show all description
Location
- Directions: Take Hilltop Drive to Left on Golfview to first Right on Sammy Snead to Left on Bobby Jones to fist home on the Left.
- Lot Size Acres: 0.86 acres
Building Details
- Water Source: CommunityCoop,Well
- Architectural Style: Ranch,Traditional
- Lot Features: Level,OpenLot,TreesLargeSize,Trees
- Construction Materials: Brick,HardiplankType,Other
- Fencing: ChainLink
- Foundation Details: Slab
- Garage Spaces: 3
- Levels: One
- Other Structures: Barns,Gazebo,Stables
- Floor covering: Laminate
Amenities & Features
- Pool Features: Community
- Parking Features: AttachedCarport,Detached,Garage,GarageDoorOpener
- Security Features: SmokeDetectors
- Patio & Porch Features: Covered,Deck
- Accessibility Features: None
- Roof: Shingle
- Association Amenities: MaintenanceGrounds,Management,Pool,Trash,Water
- Utilities: ElectricityAvailable,PhoneAvailable,SewerAvailable,SepticAvailable,TrashCollection,WaterAvailable
- Cooling: CentralAir,Electric
- Exterior Features: SprinklerIrrigation
- Heating: Central,Electric
- Interior Features: GraniteCounters,WindowTreatments,CeilingFans,DryBar,KitchenExhaustFan
- Laundry Features: WasherHookup
- Appliances: BuiltInElectricOven,Cooktop,Dishwasher,ElectricWaterHeater
Nearby Schools
- Middle Or Junior School District: Normangee
- Middle Or Junior School: ,
- Elementary School District: Normangee
- High School District: Normangee
Expenses, Fees & Taxes
- Association Fee: $131
Miscellaneous
- Association Fee Frequency: Monthly
- List Office Name: Connect Realty.com
- Community Features: Barbecue,Fitness,GardenArea,Golf,Playground,Patio,Pool,RecreationArea,StorageFacilities,TennisCourts
Ask an Agent About This Home
Agent Details
- List Agent Name: Stephanie Saculla
- Agent Email: zaili1105@yahoo.com

