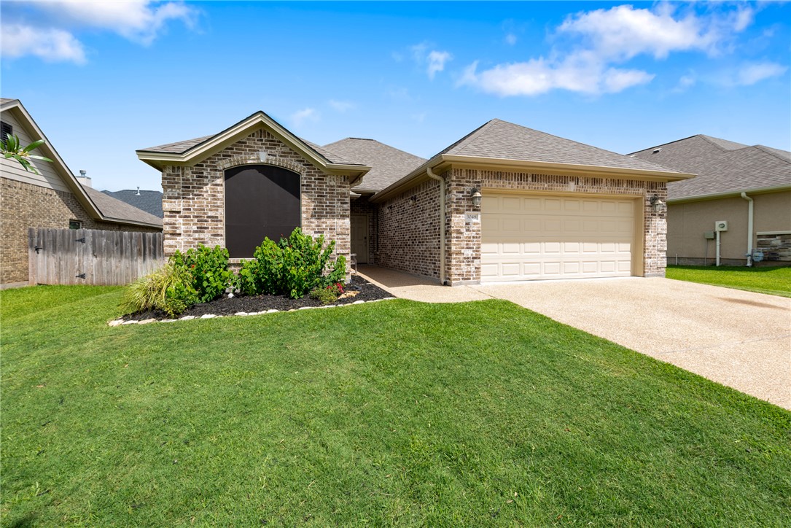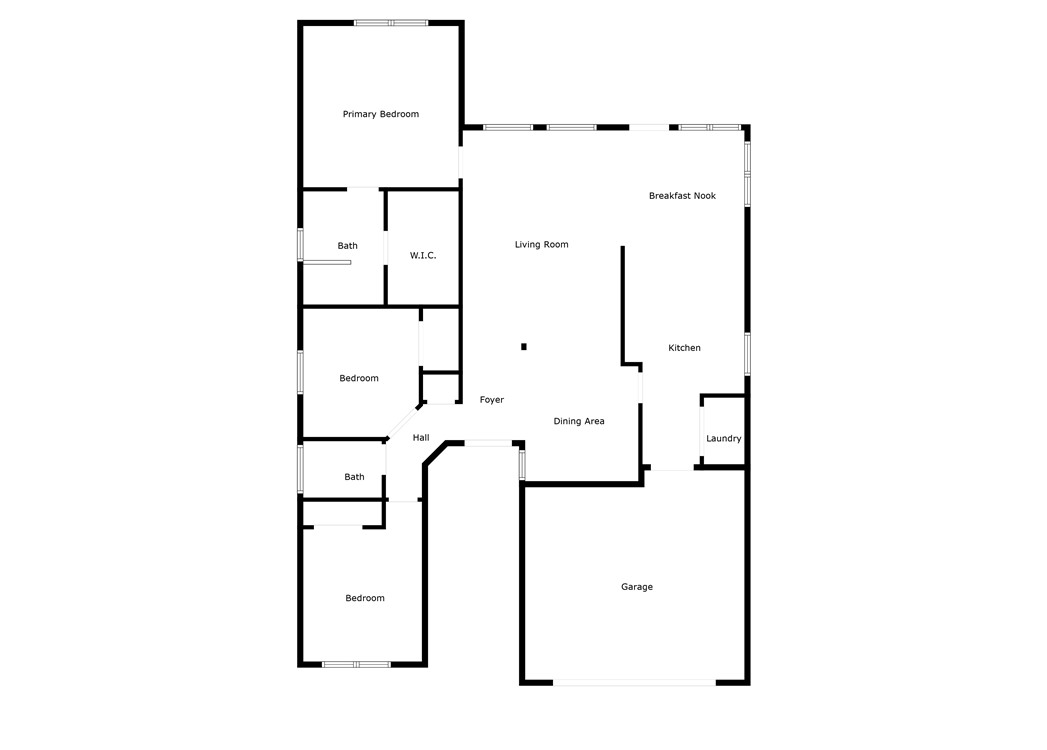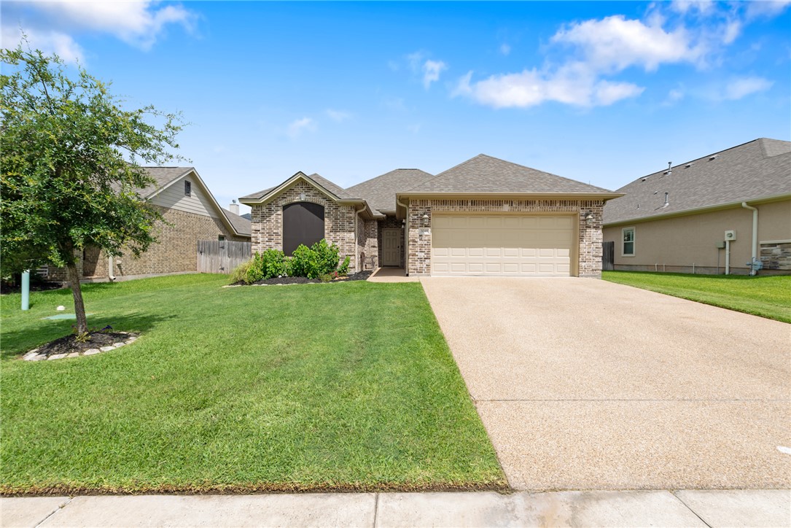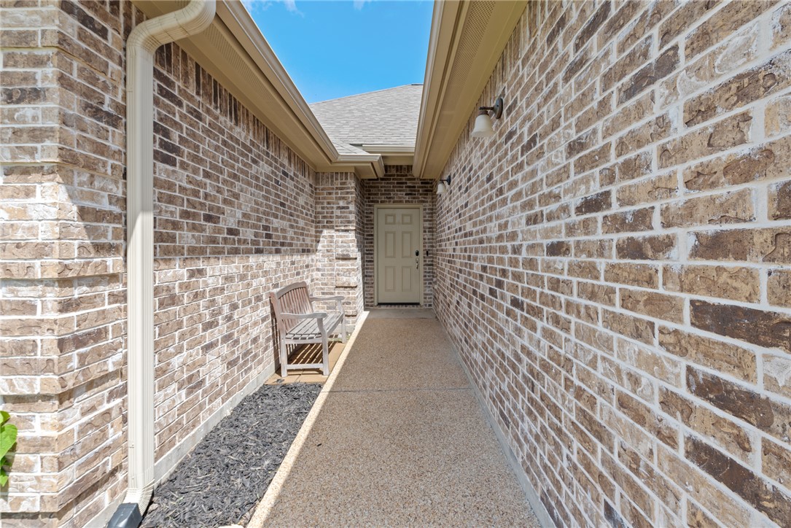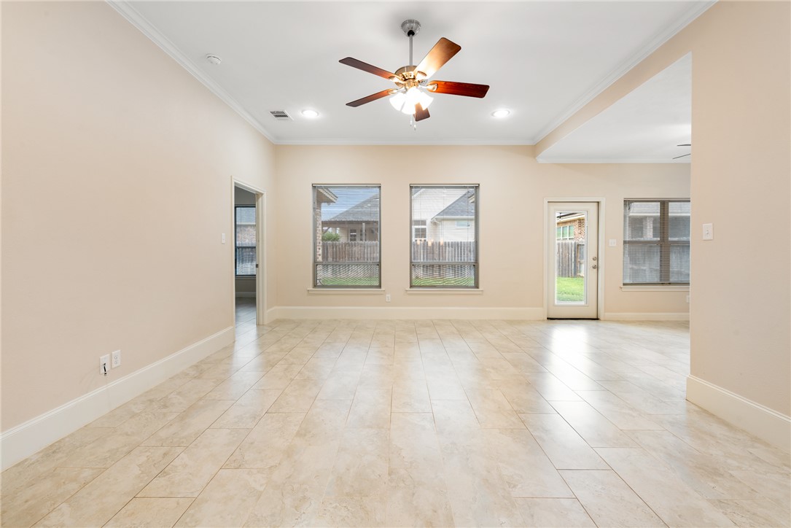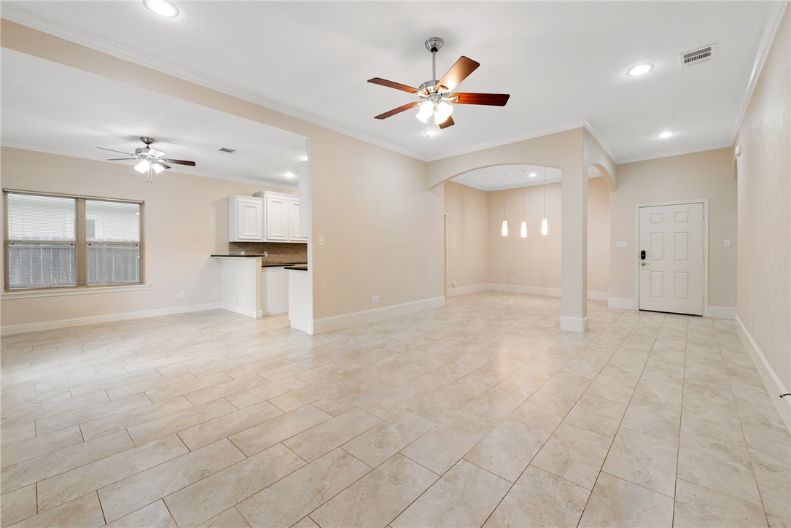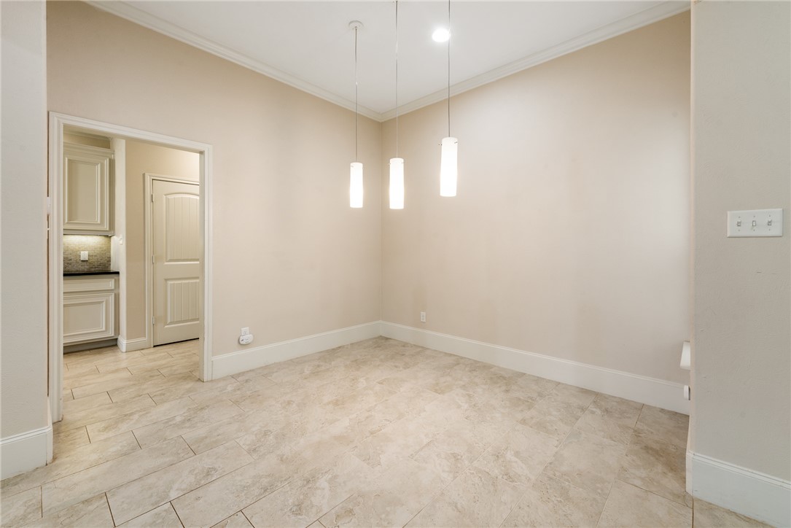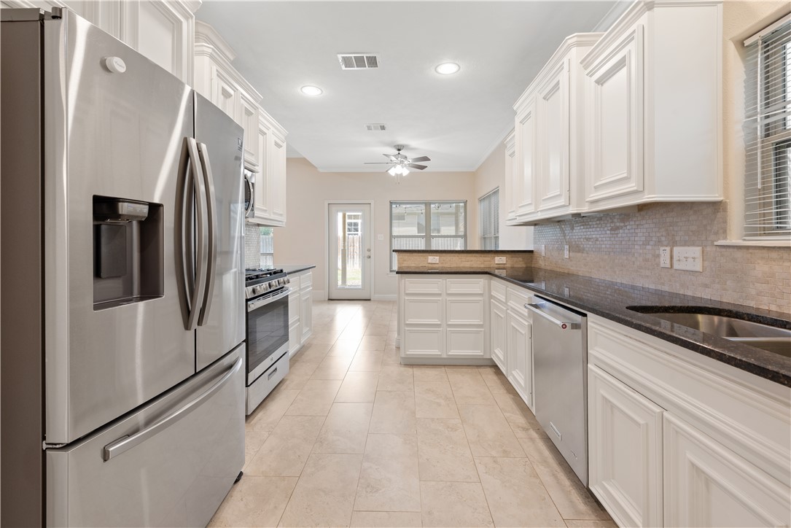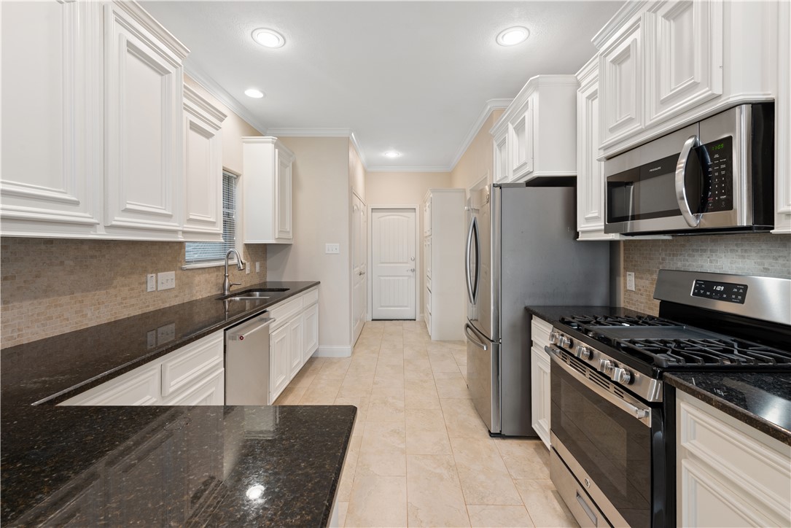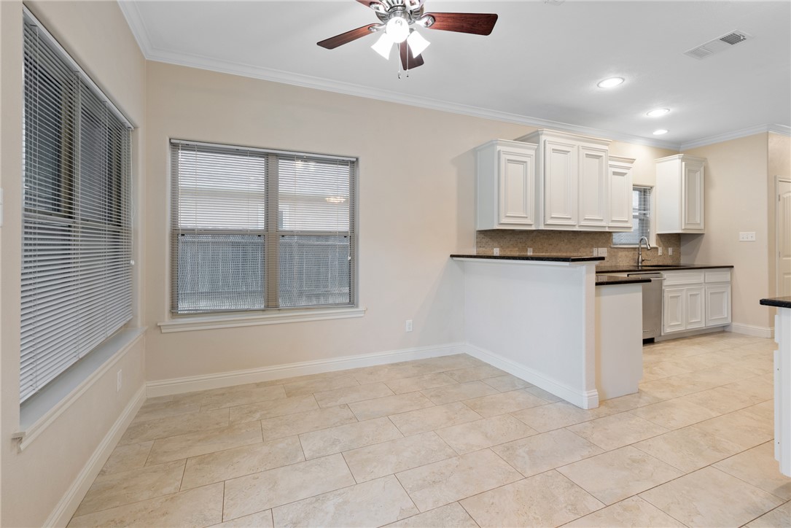3048 Peterson Circle Bryan TX 77802
Circle 3048 Peterson, Bryan, TX, 77802Basics
- Date added: Added 5 months ago
- Category: Residential
- Type: Single Family Residence
- Status: Pending
- Bedrooms: 3
- Bathrooms: 2
- Total rooms: 7
- Floors: 1
- Area: 1544 sq ft
- Lot size: 6050, 0.14 sq ft
- Year built: 2017
- Subdivision Name: Briar Meadows Creek
- County: Brazos
- MLS ID: 25006910
Description
-
Description:
Welcome home to this inviting 3-bedroom, 2-bathroom retreat in the heart of Briar Creek Meadows. From the moment you step inside, you’ll notice the open layout designed for both comfortable living and effortless entertaining. The kitchen is the heart of the home with granite countertops, stainless appliances, gas cooking, and timeless white cabinetry that flows seamlessly into the dining and living areas. Natural light fills the space, highlighting the neutral tile flooring that runs throughout—no carpet in sight. The primary suite offers a peaceful escape with a tray ceiling, rich accent wall, and a view of the backyard. The en-suite bath features a large vanity, walk-in shower, and direct access to a spacious walk-in closet with custom built-ins. Two secondary bedrooms are tucked away with a shared full bath. Step outside to a generous backyard with a covered patio, ideal for morning coffee or evening gatherings. With solar screens, a two-car garage, and thoughtful details throughout, this home is ready for its next chapter. Conveniently located near schools, restaurants, and shopping with easy access to everything Bryan has to offer.
Show all description
Location
- Directions: Take Hwy 6 South and exit Briarcrest. Turn right on Trophy Drive, then left on Broadmoore Drive. Turn right on Janice Trail and then take a left on Peterson Way. Turn right on Peterson Circle and the home is the 2nd on your right.
- Lot Size Acres: 0.14 acres
Building Details
- Water Source: Public
- Architectural Style: Traditional
- Sewer: PublicSewer
- Construction Materials: BrickVeneer
- Covered Spaces: 2
- Fencing: Wood
- Foundation Details: Slab
- Garage Spaces: 2
- Levels: One
- Builder Name: Tuscany Builders Custom Homes
- Floor covering: Tile
Amenities & Features
- Parking Features: Attached,Garage,GarageDoorOpener
- Security Features: SmokeDetectors
- Patio & Porch Features: Covered
- Accessibility Features: None
- Roof: Composition
- Association Amenities: MaintenanceGrounds,Management
- Utilities: SewerAvailable,WaterAvailable
- Window Features: LowEmissivityWindows
- Cooling: CentralAir,CeilingFans,Electric
- Exterior Features: SprinklerIrrigation
- Heating: Central,Gas
- Interior Features: GraniteCounters,HighCeilings,WindowTreatments,BreakfastArea,CeilingFans,DryBar,KitchenExhaustFan
- Laundry Features: WasherHookup
- Appliances: Dishwasher,Disposal,GasRange,GasWaterHeater,Microwave,WaterHeater
Nearby Schools
- Middle Or Junior School District: Bryan
- Middle Or Junior School: ,
- Elementary School District: Bryan
- High School District: Bryan
Expenses, Fees & Taxes
- Association Fee: $250
Miscellaneous
- Association Fee Frequency: Annually
- List Office Name: Century 21 Integra Unlocked
- Listing Terms: Cash,Conventional,FHA,VaLoan
Ask an Agent About This Home
Agent Details
- List Agent Name: Kristi Fox Satsky
- Agent Email: Kristi@kristifox.com

