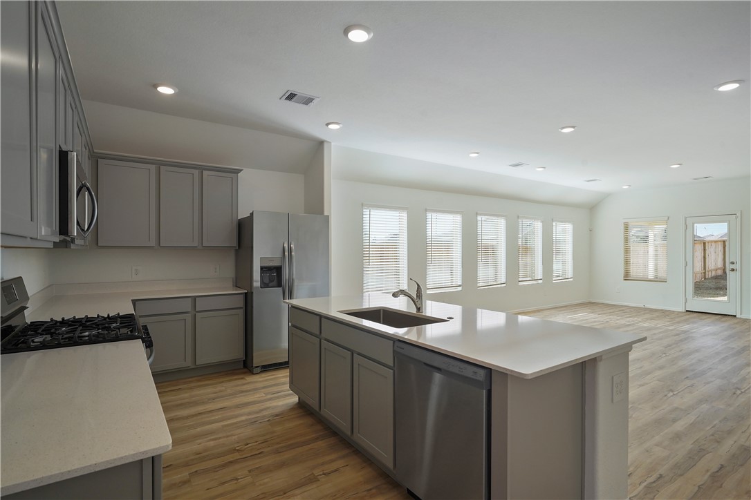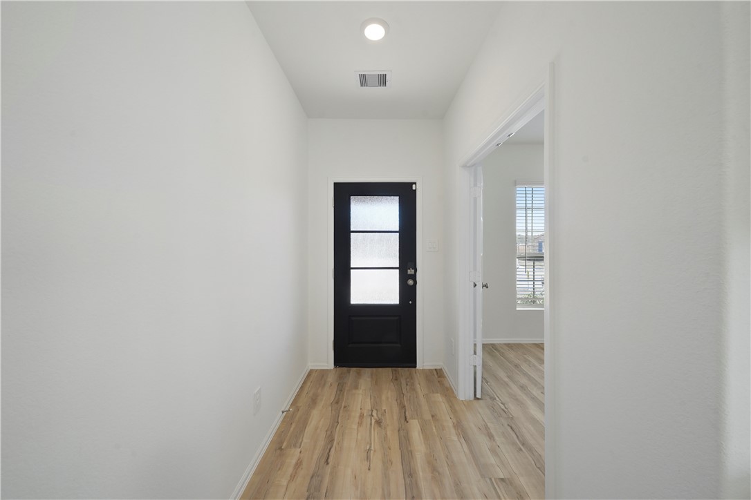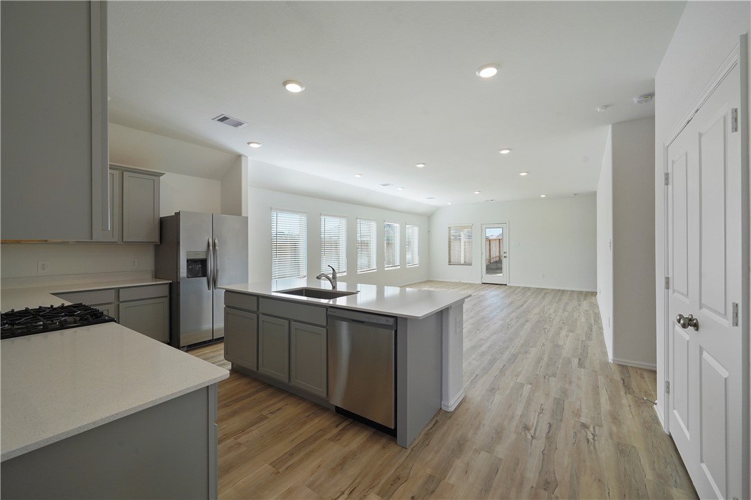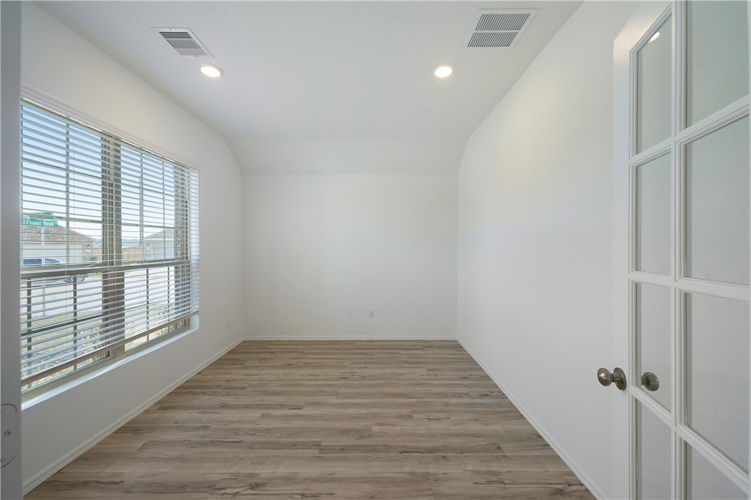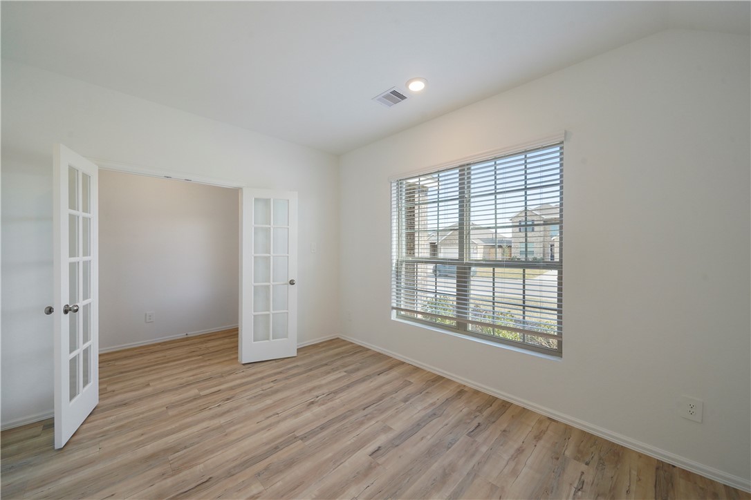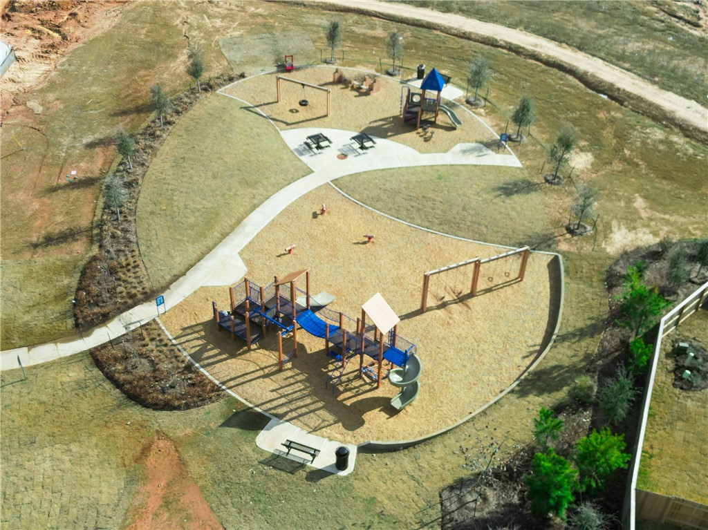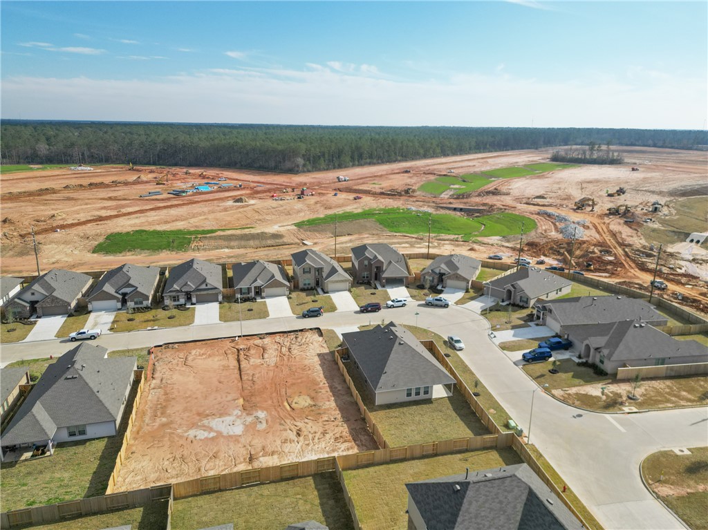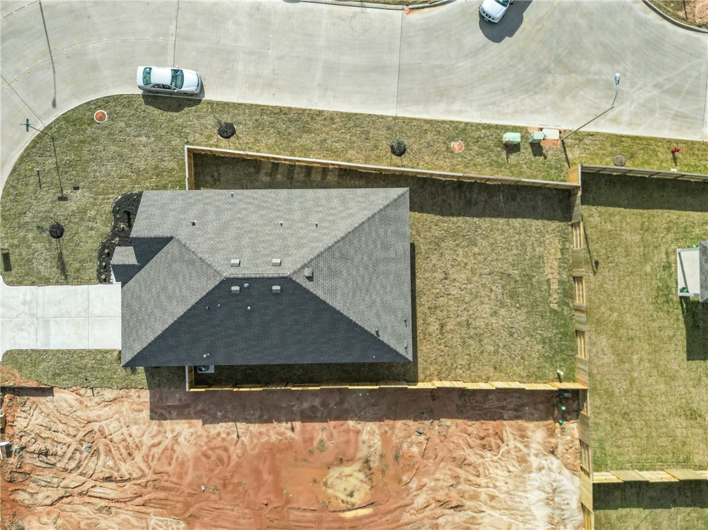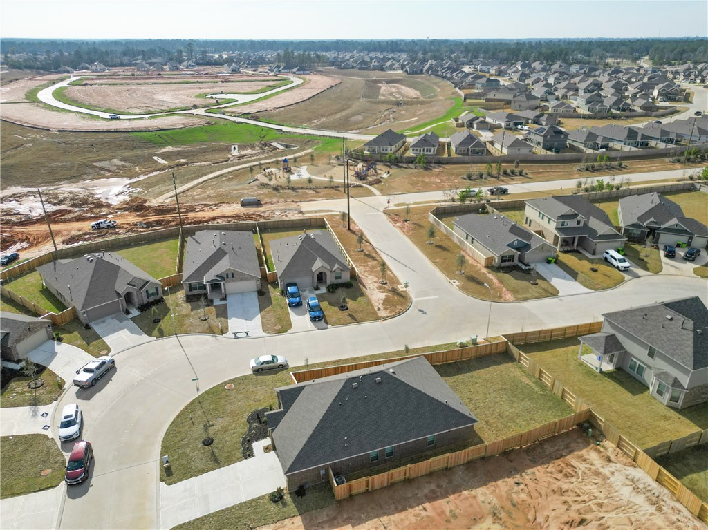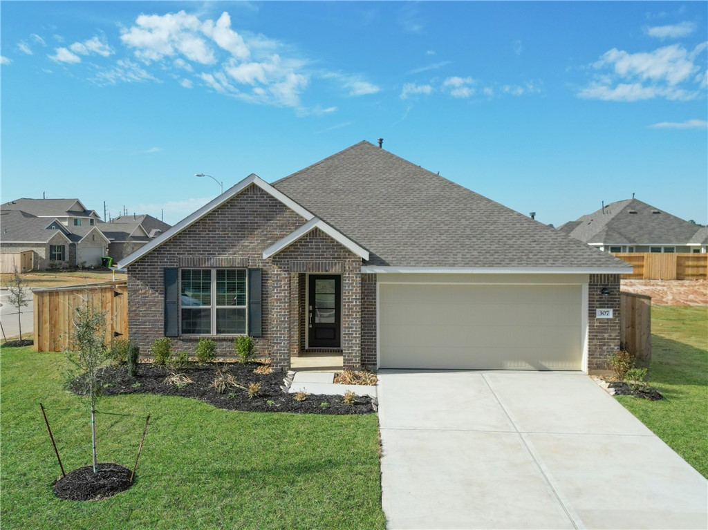307 Flower Reed Court Magnolia TX 77354
Court 307 Flower Reed, Magnolia, TX, 77354Basics
- Date added: Added 5 months ago
- Category: Residential Lease
- Type: Single Family Residence
- Status: Active
- Bedrooms: 4
- Bathrooms: 2
- Total rooms: 10
- Area: 2348 sq ft
- Lot size: 6037 sq ft
- Year built: 2022
- Subdivision Name: Other
- County: Montgomery
- MLS ID: 25010540
Description
-
Description:
Built by Lennar Homes, this 4-bedroom, 2-bathroom residence offers 1,932 sq. ft. of thoughtfully designed living space in the peaceful Magnolia Ridge community. The open floor plan is filled with natural light and highlights a modern kitchen featuring stainless steel appliances, quartz countertops, and a spacious island with bar seating. The private primary suite includes a walk-in shower, enclosed toilet area, and large walk-in closet. French doors open to a versatile bonus room, perfect for a home office or study. Enjoy outdoor living on the covered back patio overlooking the fully fenced backyard—ideal for children or pets. Residents of Magnolia Ridge also enjoy walking trails, playgrounds, and green spaces, with convenient access to Magnolia schools, FM 1488, and shopping in The Woodlands. This home is ready to welcome its next residents.
Show all description
Location
- Directions: Coming From Tomball: Head northwest on TX-249, Take the exit toward Farm to Market Rd 1488, Turn leftonto Farm to Market Rd 1488, Turn left onto Magnolia Ridge Blvd, At the traffic circle, take the 3rd exit ontoMagnolia Creek Dr, Turn left onto Aster Knl Ln, Turn right onto Flower Reed Ct, Home is on the Left.
Building Details
- Architectural Style: Traditional
- Lot Features: Level
- Construction Materials: Brick
- Covered Spaces: 2
- Fencing: Wood
- Foundation Details: Slab
- Garage Spaces: 2
- Floor covering: Vinyl
Amenities & Features
- Parking Features: Attached,Garage
- Security Features: SmokeDetectors
- Patio & Porch Features: Covered
- Accessibility Features: None
- Roof: Composition
- Cooling: CentralAir,Electric
- Heating: Central,Gas
- Interior Features: HighCeilings,QuartzCounters,DryBar,KitchenIsland
- Laundry Features: WasherHookup
- Appliances: BuiltInElectricOven,Dishwasher,Disposal,GasRange,Microwave
Nearby Schools
- Middle Or Junior School District: Other
- Middle Or Junior School: ,
- Elementary School District: Other
- High School District: Other
Expenses, Fees & Taxes
- Security Deposit: $2,200
- Pet Deposit: 200
Miscellaneous
- List Office Name: Wendy Cline Properties Group
Ask an Agent About This Home
Agent Details
- List Agent Name: Wendy Cline
- Agent Email: wendy@wendyclineproperties.com

