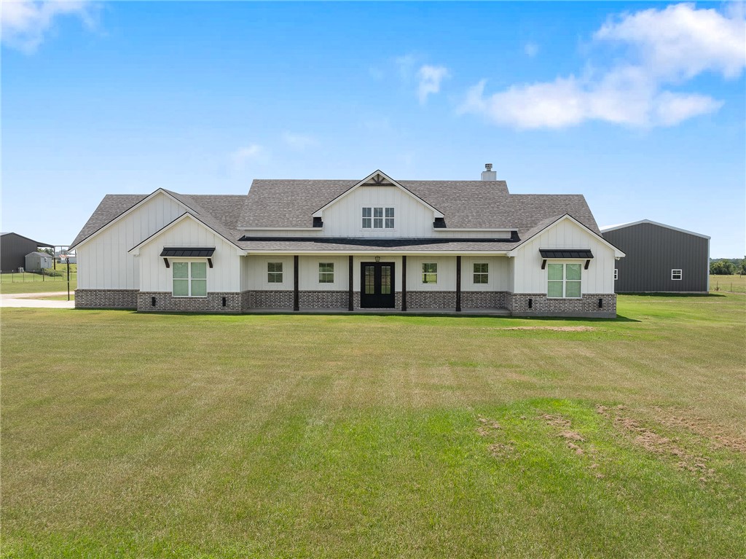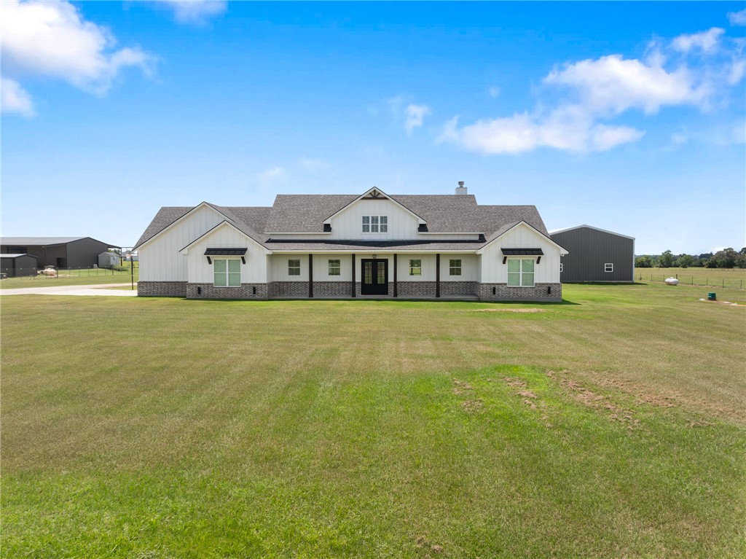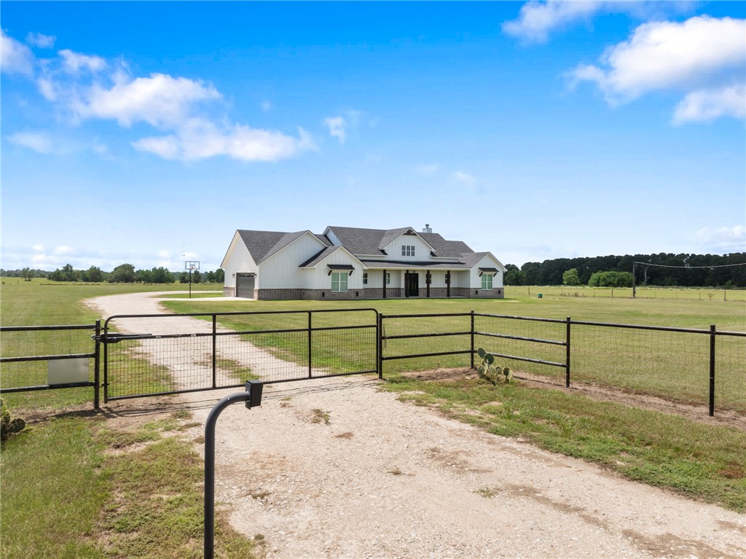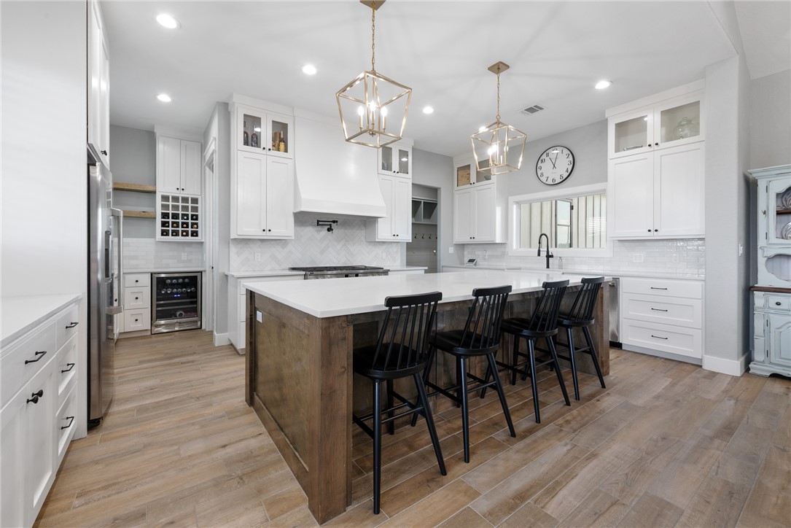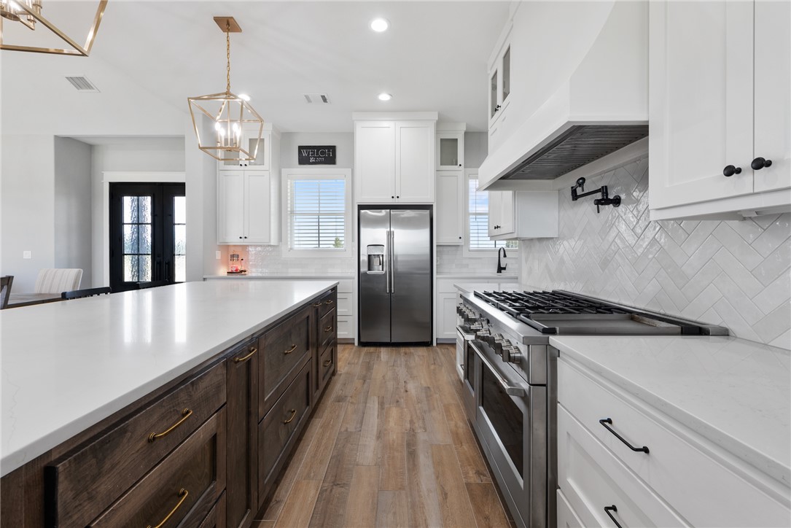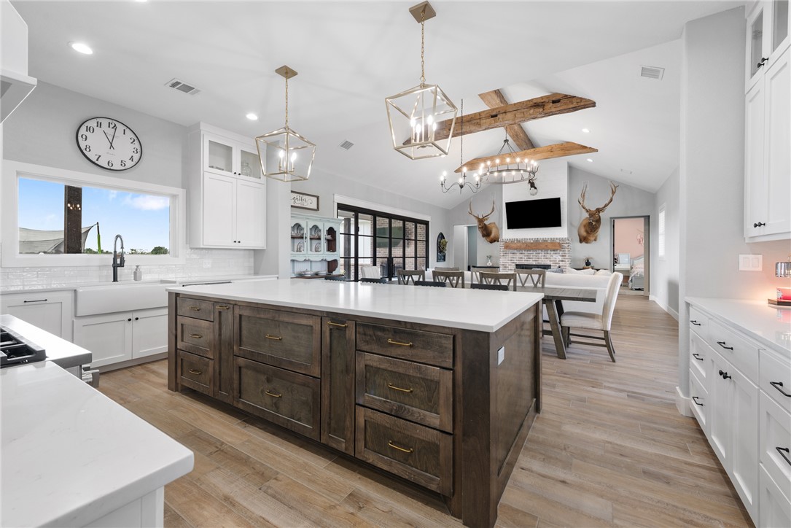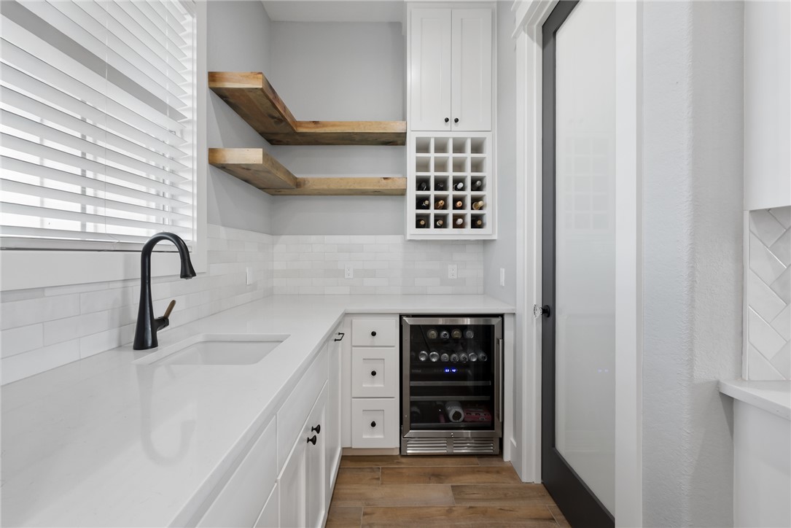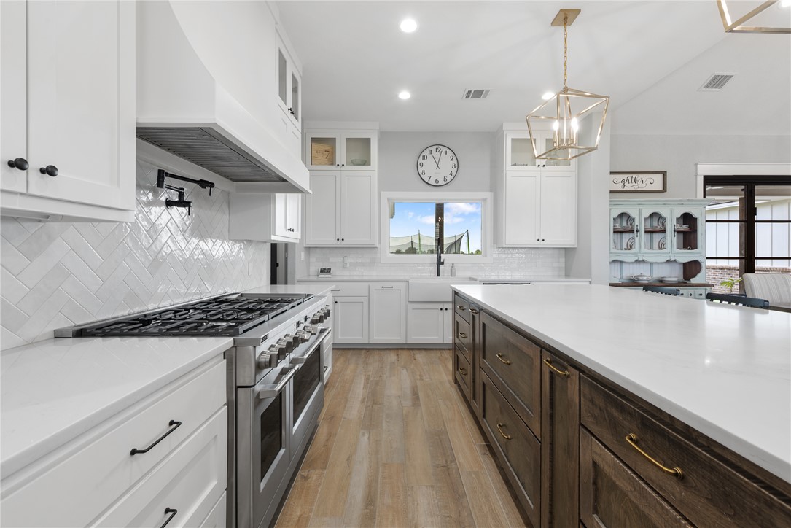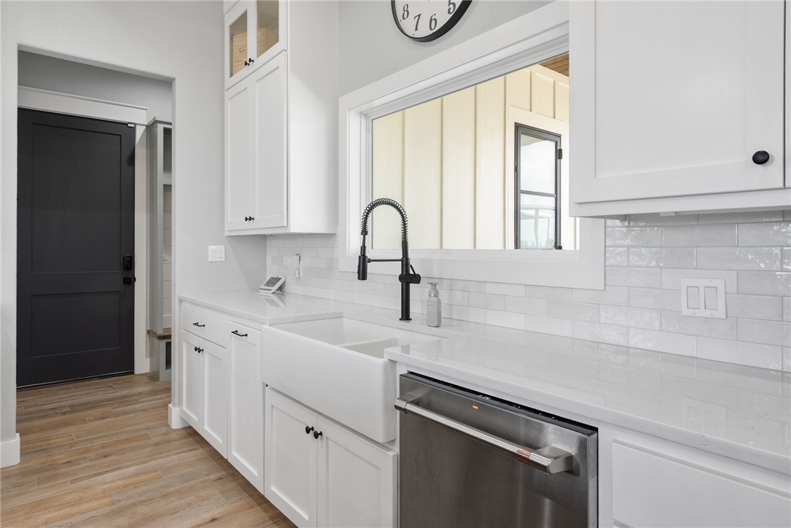32139 Giboney Road Hempstead TX 77445
Road 32139 Giboney, Hempstead, TX, 77445Basics
- Date added: Added 5 months ago
- Category: Residential
- Type: Single Family Residence
- Status: Active
- Bedrooms: 4
- Bathrooms: 5
- Half baths: 1
- Total rooms: 0
- Floors: 1
- Area: 2673 sq ft
- Lot size: 174240, 4 sq ft
- Year built: 2023
- Subdivision Name: Other
- County: Waller
- MLS ID: 25009472
Description
-
Description:
This property blends space, versatility, and functionality with a layout designed for a variety of needs. The main home features 4 bedrooms and 4.5 bathrooms with an open floor plan connecting the living, dining, and kitchen areas. The living room includes a vaulted ceiling with wood beam detail, floor-to-ceiling brick fireplace, and large windows for natural light. The kitchen is equipped with a center island, custom cabinetry, stainless appliances, and a walk-in pantry. The primary suite offers dual vanities, a soaking tub, and a walk-in shower, while each secondary bedroom includes a private en-suite bathroom. A half bath serves guests in the main living area.
Show all description
Additional spaces extend the home’s function. The oversized garage includes a 122 sq. ft. finished bonus room with central air and heat, may be used as an office, hobby space, or exercise room. A detached barn provides covered and enclosed storage along with a 200 sq. ft. finished living area that can serve as guest quarters, an office, or recreation room. The barn is equipped with two RV hookups: one inside with full utilities and covered parking, and another outside for exterior parking.
Designed with flexible use in mind, this property combines a spacious main residence with multiple finished spaces, ample storage, and RV accommodations. Schedule a showing to explore how this property can meet a wide range of living and storage needs.
Location
- Directions: From Hwy 290 in Waller, take FM 362 N. Turn right on FM 1488, then left on Giboney Rd. Continue to 32139 Giboney Rd, Hempstead TX 77445 (on the left).
- Lot Size Acres: 4 acres
Building Details
- Water Source: CommunityCoop,Well
- Architectural Style: Farmhouse
- Lot Features: OpenLot,Trees
- Construction Materials: Brick,HardiplankType
- Covered Spaces: 2
- Fencing: Full,Pipe,Wire
- Foundation Details: Slab
- Garage Spaces: 2
- Levels: One
- Builder Name: Texas Construction Group LLC
- Floor covering: Carpet, Tile
Amenities & Features
- Parking Features: Attached,Garage,GarageFacesSide,GarageDoorOpener
- Security Features: SecuritySystem,SmokeDetectors
- Patio & Porch Features: Covered
- Accessibility Features: None
- Roof: Metal,Shingle
- Utilities: ElectricityAvailable,Propane,SepticAvailable,WaterAvailable
- Window Features: LowEmissivityWindows
- Cooling: CentralAir,CeilingFans,Electric,Zoned
- Door Features: InsulatedDoors
- Exterior Features: OutdoorKitchen
- Fireplace Features: GasLog,WoodBurning
- Heating: Central,Electric
- Interior Features: WetBar,GraniteCounters,HighCeilings,WiredForSound,WindowTreatments,CeilingFans,KitchenExhaustFan,KitchenIsland,ProgrammableThermostat,WalkInPantry
- Laundry Features: WasherHookup
- Appliances: BuiltInGasOven,Dishwasher,Disposal,GasWaterHeater,MultipleWaterHeaters,Microwave,Refrigerator,TanklessWaterHeater,WineCooler,EnergyStarQualifiedAppliances
Nearby Schools
- Middle Or Junior School District: Other
- Middle Or Junior School: ,
- Elementary School District: Other
- High School District: Other
Miscellaneous
- List Office Name: CENTRAL TEXAS REALTY, LLC
- Community Features: Patio,RecreationArea,StorageFacilities
Ask an Agent About This Home
Agent Details
- List Agent Name: Traci Camp
- Agent Email: traci.camp.realtor@gmail.com

