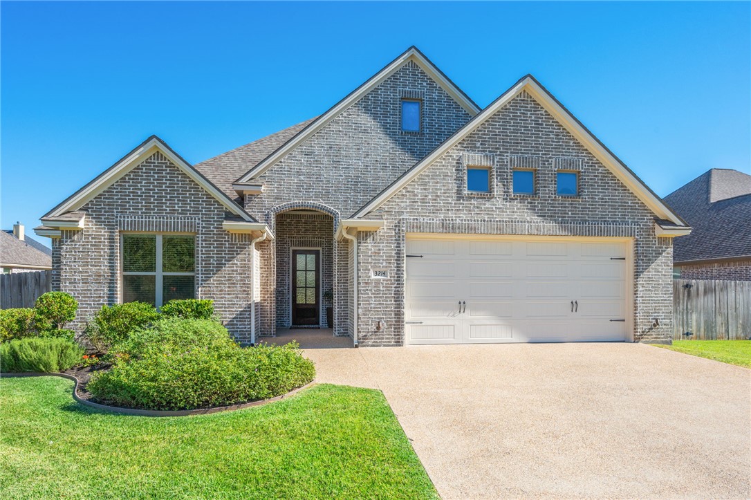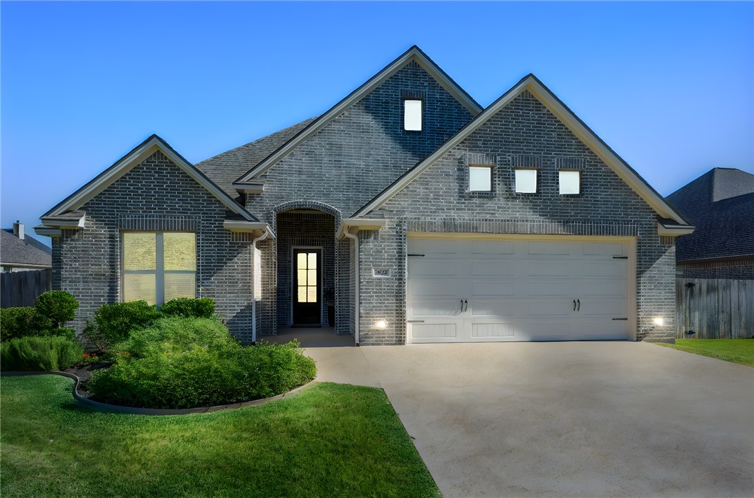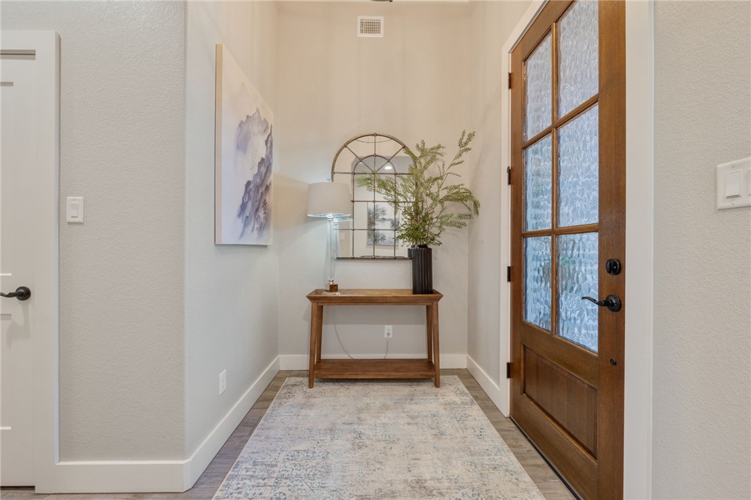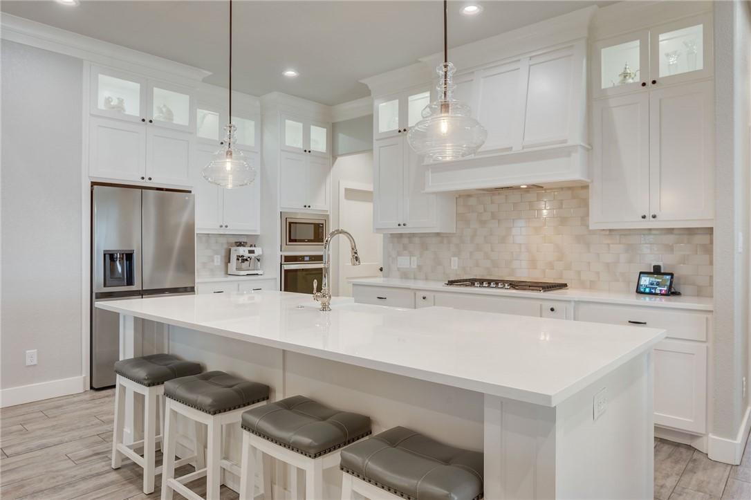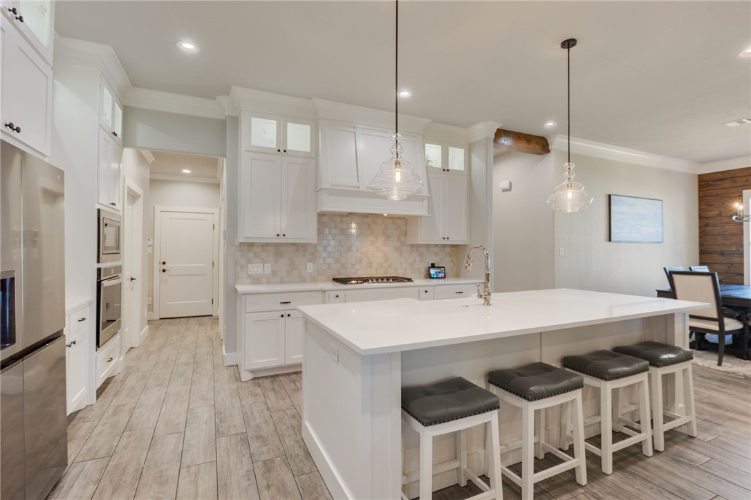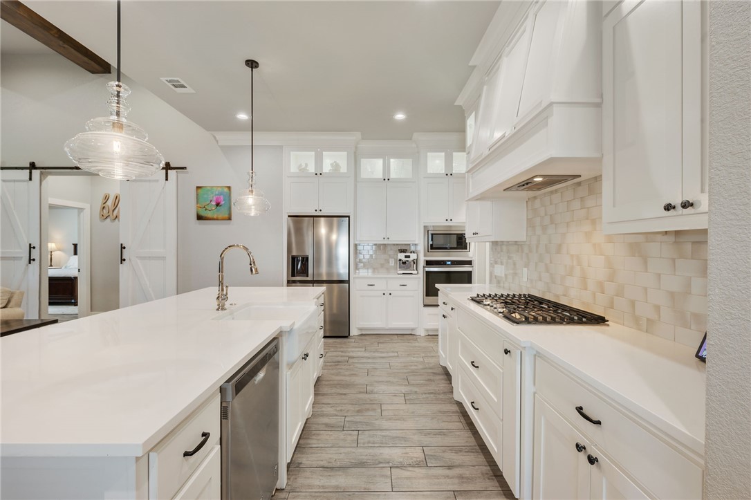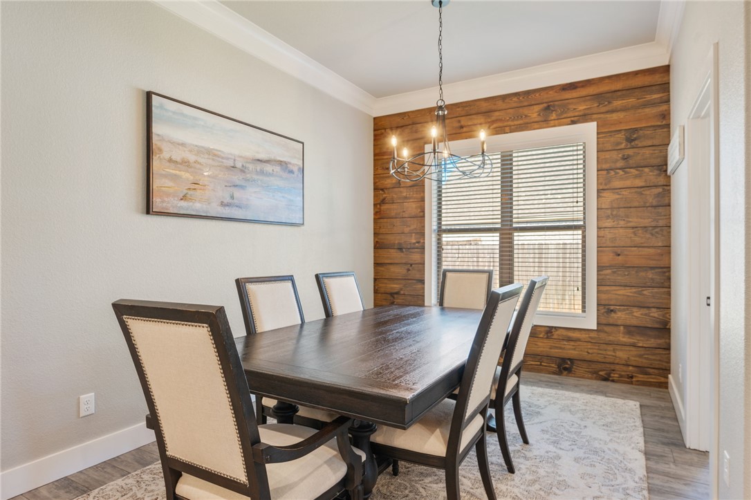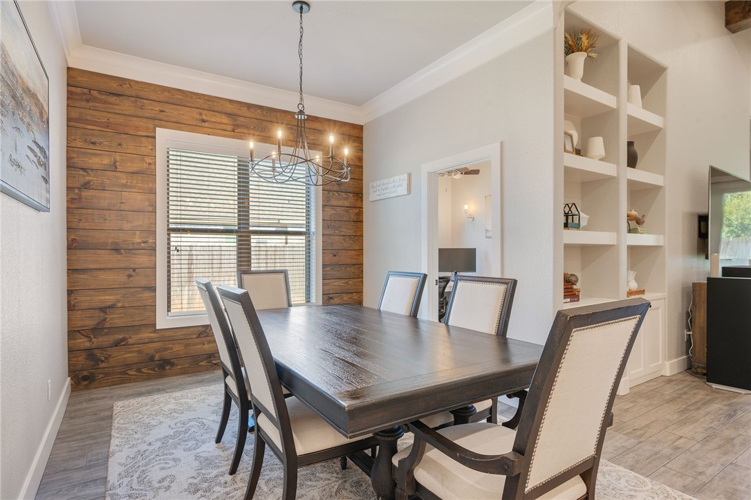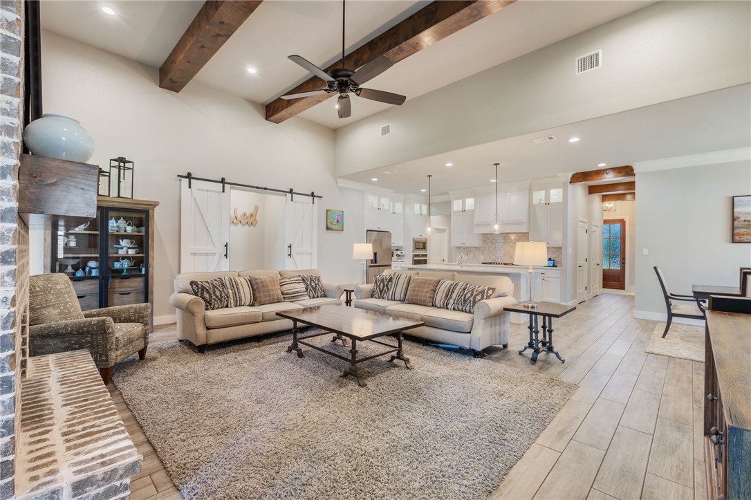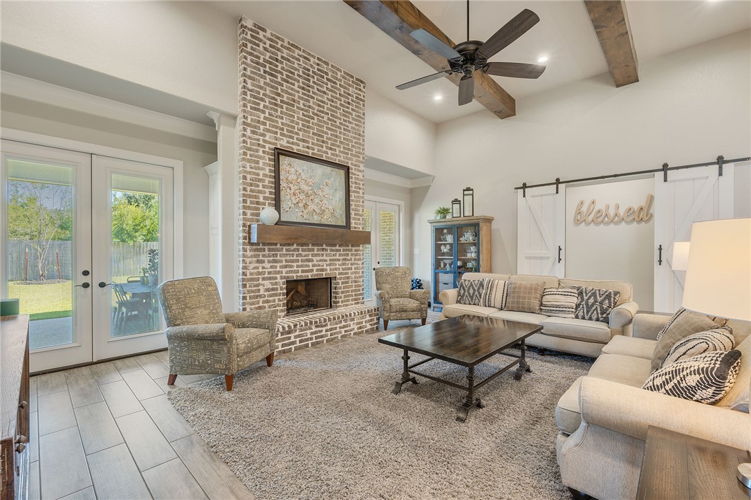3214 Rose Hill Lane Bryan TX 77808
Lane 3214 Rose Hill, Bryan, TX, 77808Basics
- Date added: Added 4 months ago
- Category: Residential
- Type: Single Family Residence
- Status: Active
- Bedrooms: 4
- Bathrooms: 5
- Half baths: 1
- Total rooms: 0
- Floors: 1
- Area: 2717 sq ft
- Lot size: 12937, 0.297 sq ft
- Year built: 2019
- Subdivision Name: Greenbrier
- County: Brazos
- MLS ID: 25011464
Description
-
Description:
Beautifully detailed 4 bedroom/4.5 bath in sought-after Greenbrier subdivision! This home features an open concept living, dining and kitchen with split bedroom plan for privacy. Home boasts a cook's kitchen featuring large island w/ seating and tons of storage with beautifully crafted cabinetry and stainless appliances. The study is conveniently located off the dining area. Stunning living area with 2 sets of french doors that open onto the covered patio, raised ceiling and beautiful wood beams that beckons one to relaxation with a wood-burning fireplace and wood-like tile floors. Enter the large primary suite through beautiful barn doors featuring raised ceiling and wonderful ensuite bathroom with substantial closet, large walk-in shower and soaking garden tub. All bedrooms feature an ensuite full bath. The outdoor living area is well-planned and inviting for lazy days or relaxing evenings with the covered patio and outdoor kitchen. Don't miss this amazing property, call for your private tour today!
Show all description
Location
- Directions: From Hwy 6 N, take FM 1179/Briarcrest exit. Take a right on Briarcrest. Cross over Boonville Rd and continue onto FM 1179. Turn Left on Thornberry Dr. into the Greenbrier subdivision. Take a Right on Rose Hill. Home will be on the right.
- Lot Size Acres: 0.297 acres
Building Details
Amenities & Features
- Parking Features: Attached,Garage,GarageDoorOpener
- Security Features: SecuritySystem
- Patio & Porch Features: Covered
- Accessibility Features: None
- Roof: Composition,Shingle
- Association Amenities: Management
- Utilities: HighSpeedInternetAvailable,SewerAvailable,TrashCollection,UndergroundUtilities,WaterAvailable
- Window Features: LowEmissivityWindows
- Cooling: CentralAir,Electric
- Exterior Features: SprinklerIrrigation,OutdoorKitchen
- Fireplace Features: WoodBurning
- Heating: Central,Gas
- Interior Features: HighCeilings,QuartzCounters,WindowTreatments,CeilingFans,DryBar,KitchenExhaustFan,KitchenIsland,WalkInPantry
- Laundry Features: WasherHookup
- Appliances: BuiltInElectricOven,Dishwasher,Disposal,GasRange,GasWaterHeater,Microwave,WaterHeater,TanklessWaterHeater
Nearby Schools
- Middle Or Junior School District: Bryan
- Middle Or Junior School: ,
- Elementary School District: Bryan
- High School District: Bryan
Expenses, Fees & Taxes
- Association Fee: $350
Miscellaneous
- Association Fee Frequency: Annually
- List Office Name: Sherlock - REALTORS
Ask an Agent About This Home
Agent Details
- List Agent Name: Virginia Kettler
- Agent Email: virginia@sherlockrealtors.com

