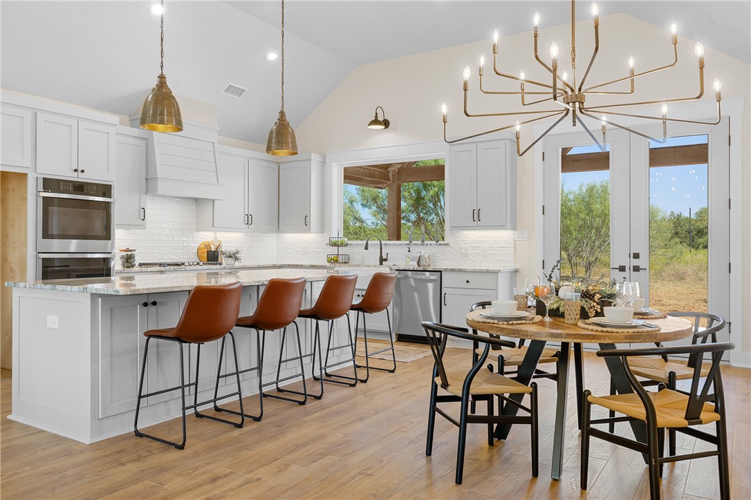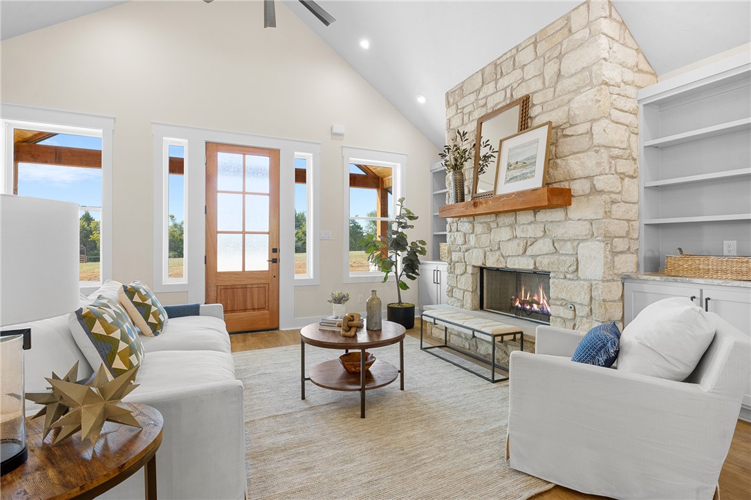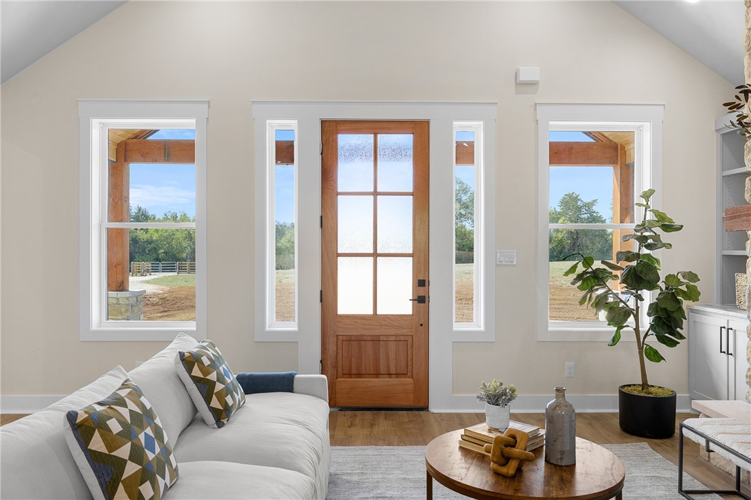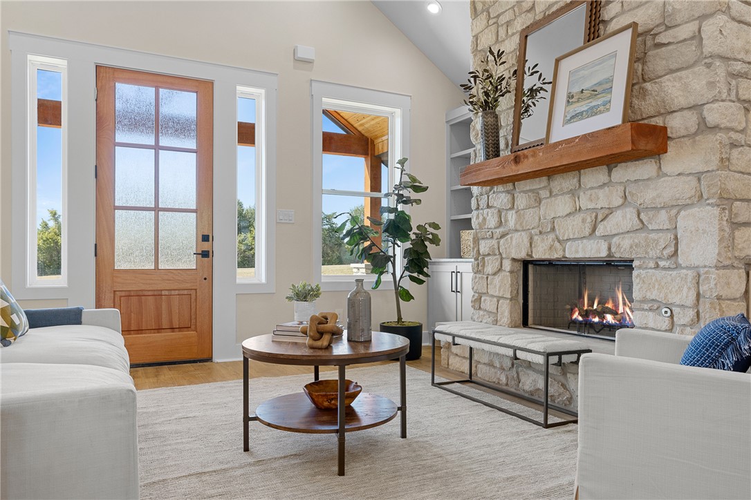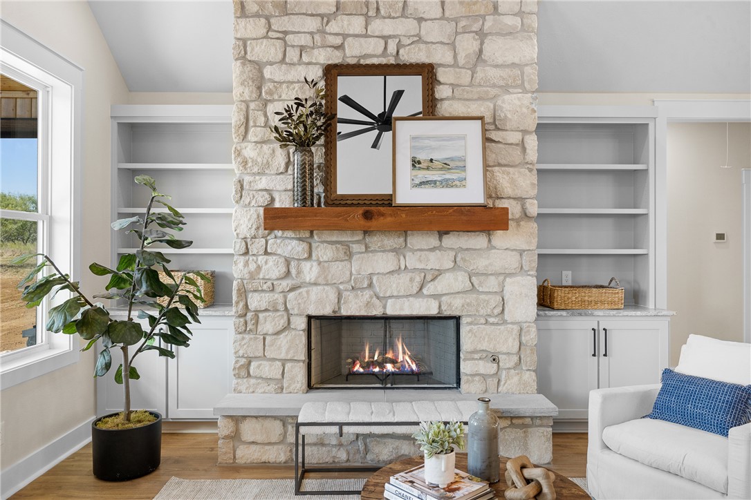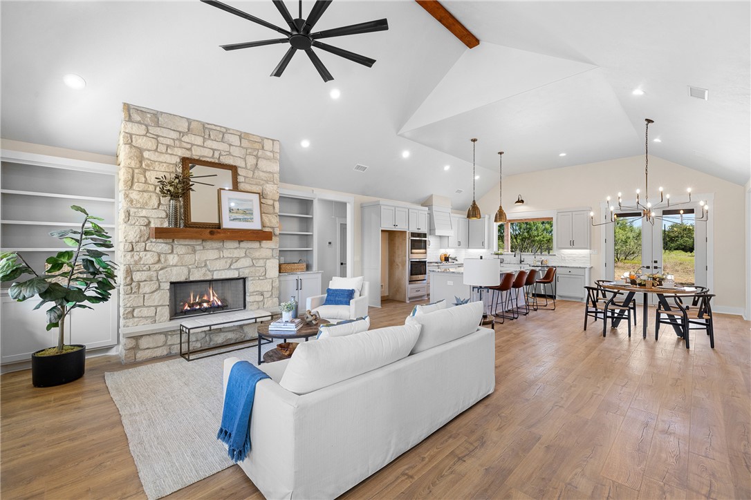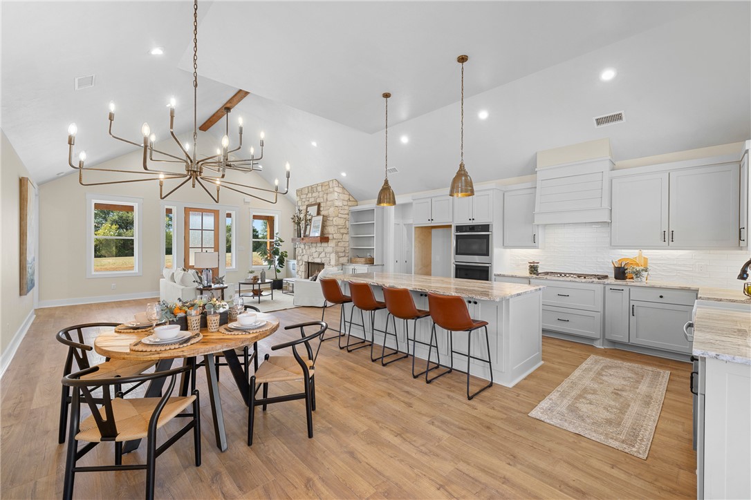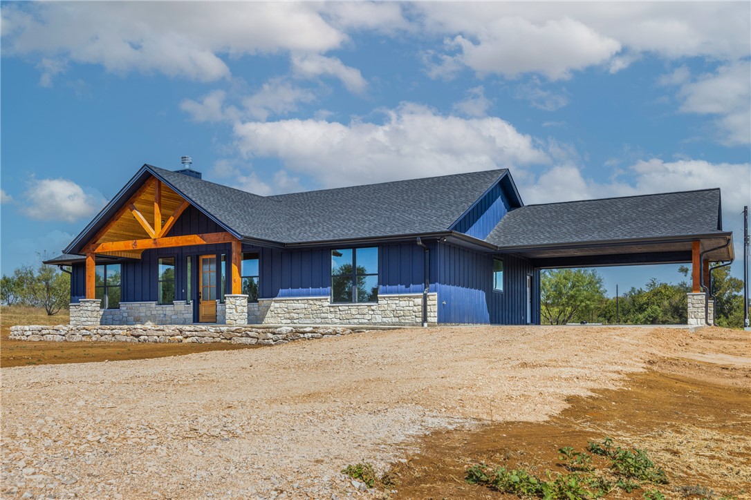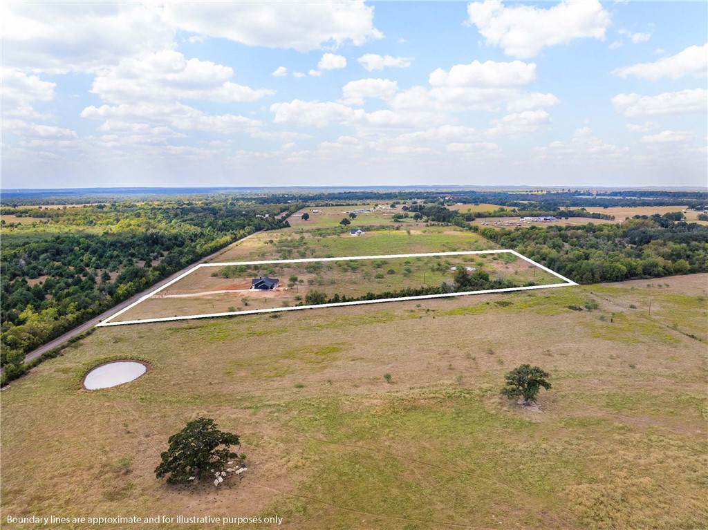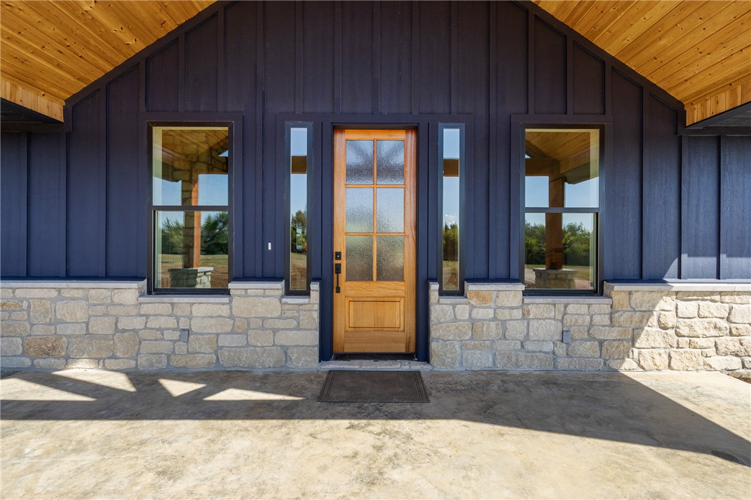3252 County Road 328 Caldwell TX 77836
3252 County Road 328, Caldwell, TX, 77836Basics
- Date added: Added 5 months ago
- Category: Residential
- Type: Single Family Residence
- Status: Active
- Bedrooms: 3
- Bathrooms: 2
- Total rooms: 0
- Floors: 1
- Area: 1966 sq ft
- Lot size: 514879.2, 11.82 sq ft
- Year built: 2025
- Subdivision Name: Other
- County: Burleson
- MLS ID: 25010424
Description
-
Description:
+/- 11.82 Acres with NEW CONSTRUCTION home in Caldwell, TX! 1,966 SqFt ranch style home built by Chollett Custom Builder that was carefully curated by Lacy & Co. Open-concept floor plan with Hybrid LVP flooring throughout to withstand the outdoors and country living. The living area boasts a wood-burning stone fireplace and numerous windows. Spacious chef's kitchen with stainless steel double oven, gas cook top, and large island with eating bar that includes storage cabinets. Enjoy the view from the french doors off the dining/kitchen area overlooking the covered patio & acreage. Separate dining area with decorative chandelier. Expansive mudroom with durable cement tile flooring, pantry, extra sink, bench/drop off zone & designated place for a freezer. Primary suite features a beamed ceiling, separate vanities, soaking tub and walk-in closet with built-ins. The shower has a marble mosaic floor & blue tile accent wall that compliments the matte black Delta fixtures. 2 additional bedrooms both equipped with remote controlled ceiling fans & reach-in closets. Full hall bathroom with a blue tile surround for the shower/tub combo & lots of storage. Small stock pond on site. Slightly sloped terrain creates scenic views. Ag valuation & perimeter fencing in place! Zoned for Caldwell ISD. Serviced by Bluebonnet Electric & Milano Water Supply.
Show all description
Location
- Directions: From the intersection of Hwy 21/36 in Caldwell, Head North on Hwy 36 N approximately 8 miles, turn right on CR 379, right on CR 328, property on the left.
- Lot Size Acres: 11.82 acres
Building Details
Amenities & Features
- Parking Features: AttachedCarport,Garage,GarageFacesSide
- Security Features: SmokeDetectors
- Patio & Porch Features: Covered
- Accessibility Features: None
- Roof: Composition
- Utilities: ElectricityAvailable,OverheadUtilities,SepticAvailable,WaterAvailable
- Window Features: LowEmissivityWindows
- Cooling: CentralAir,CeilingFans,Electric
- Door Features: FrenchDoors
- Fireplace Features: Gas,WoodBurning
- Heating: Central,Electric
- Interior Features: FrenchDoorsAtriumDoors,GraniteCounters,HighCeilings,CeilingFans,DryBar,KitchenIsland,ProgrammableThermostat
- Laundry Features: WasherHookup
- Appliances: SomeGasAppliances,DoubleOven,Dishwasher,Disposal,GasRange,Microwave,PlumbedForGas,WaterHeater,GasWaterHeater,TanklessWaterHeater
Nearby Schools
- Middle Or Junior School District: Caldwell
- Middle Or Junior School: ,
- Elementary School District: Caldwell
- High School District: Caldwell
Miscellaneous
- List Office Name: Armstrong Properties
- Listing Terms: Cash,Conventional
Ask an Agent About This Home
Agent Details
- List Agent Name: Jessica Armstrong
- Agent Email: jessica@armstrongpropertiestx.com

