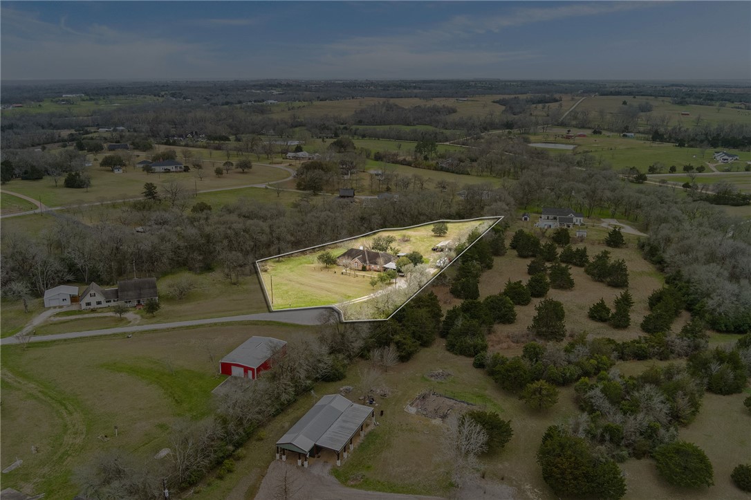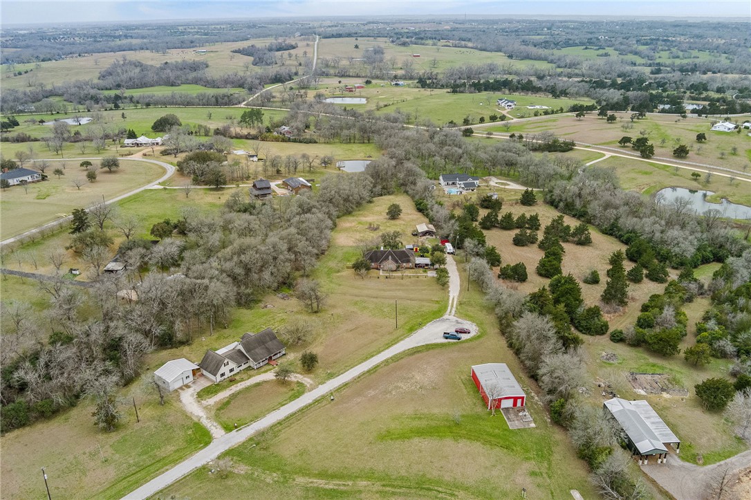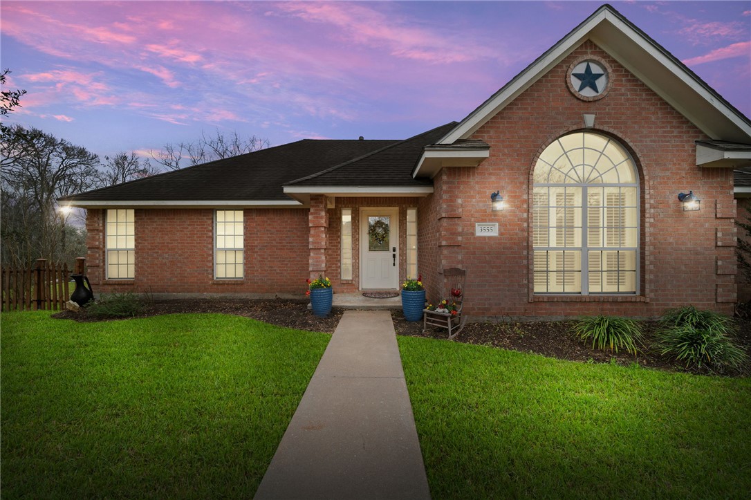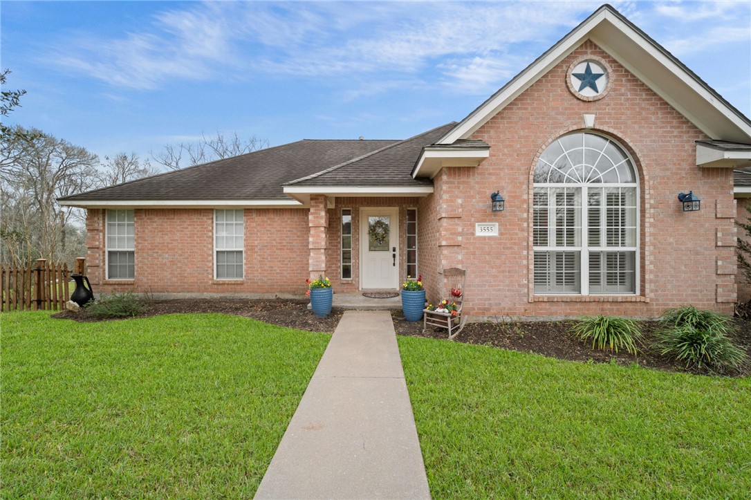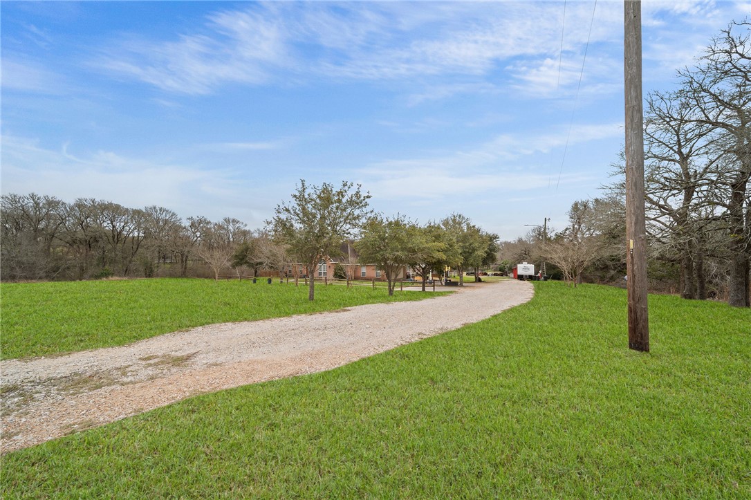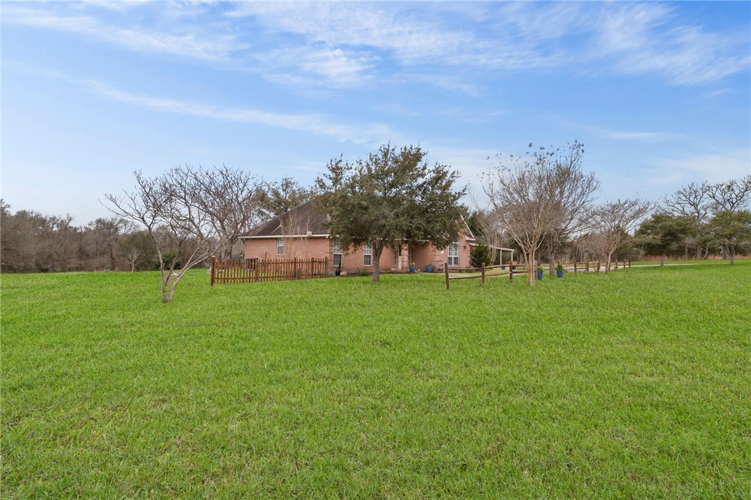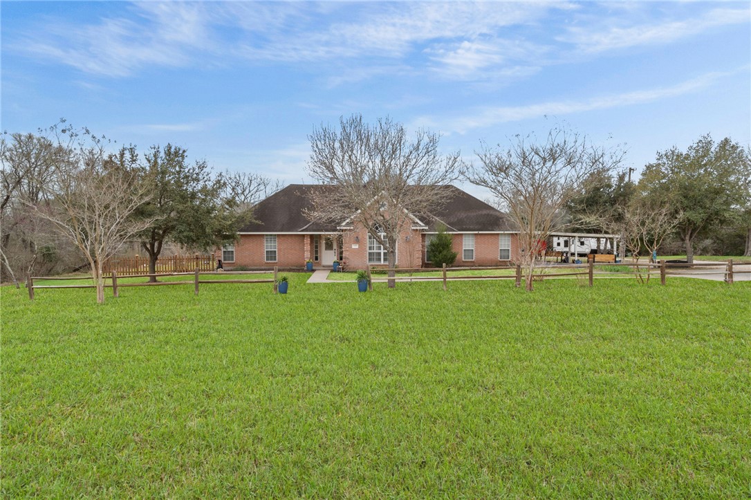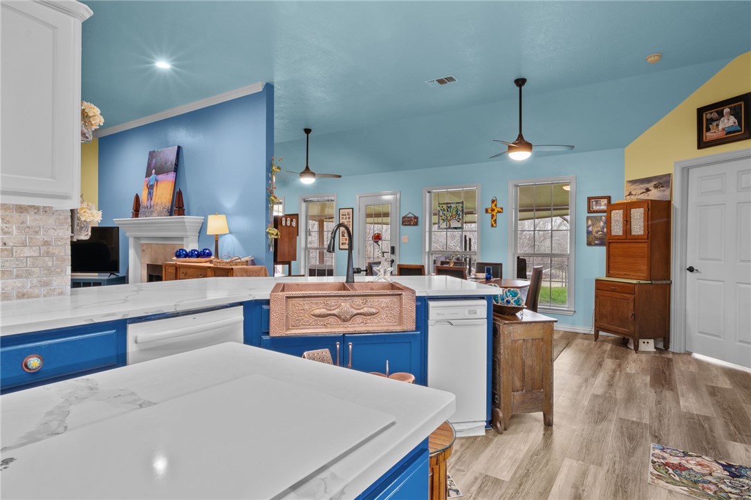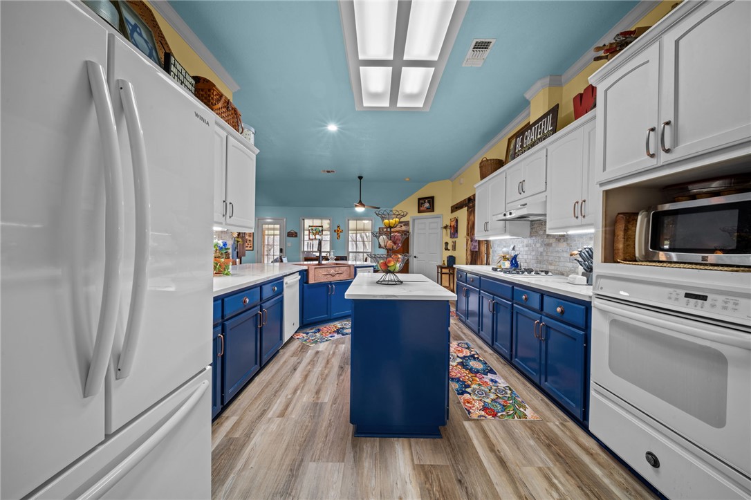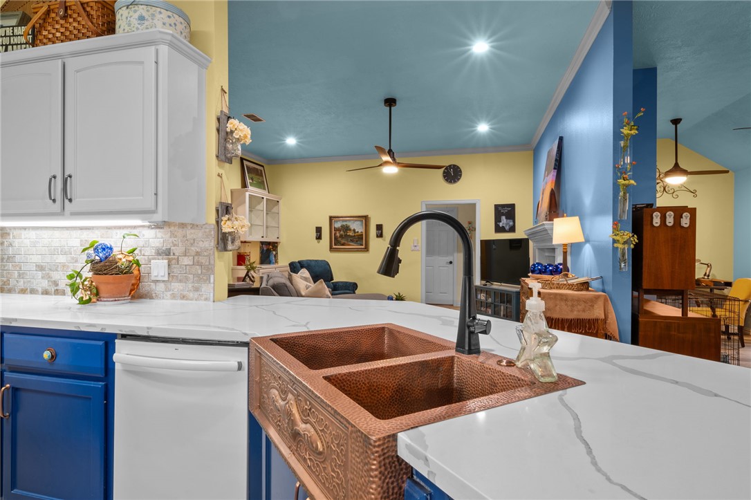3555 Amber Circle Chappell Hill TX 77426
Circle 3555 Amber, Chappell Hill, TX, 77426Basics
- Date added: Added 5 months ago
- Category: Residential
- Type: Single Family Residence
- Status: Active
- Bedrooms: 3
- Bathrooms: 2
- Total rooms: 0
- Floors: 1
- Area: 2334 sq ft
- Lot size: 117612, 2.7 sq ft
- Year built: 2000
- Subdivision Name: Other
- County: Washington
- MLS ID: 25002988
Description
-
Description:
Freshly Priced — Country Living with Modern Comforts!!! Experience modern luxury on 2.7 versatile acres in the rolling hills of Chappell Hill. This beautiful home offers high-end updates, perfect for a rural lifestyle with commuter convenience. The chef's kitchen is the heart of the home, featuring quartz countertops, a distinctive copper sink, and a professional gas cooktop. Relax in the spacious primary suite with a private patio exit and a recently remodeled ensuite, complete with a whirlpool tub and oversized shower. A flexible floor plan includes a formal living room, family room, and extended office/flex space. The grounds are ready for your hobbies and animals: an open barn and pasture for a horse or cow/calf pair, a remodeled hobby shed, and an RV hookup. Enjoy the included outdoor hot tub under the Texas sky. Minutes from Chappell Hill & Brenham, under an hour to College Station, and just over an hour to Houston. Don't miss this opportunity at the new reduced price!
Show all description
Location
- Directions: From the intersection of US Hwy 290 and FM 1155 in Chappell Hill- head north on FM 1155 for 1.9 miles. Turn right on Valley DR and go 0.3 mi. Turn left onto Park Ln and go 0.3 mi. Turn right onto Clarann Ln and go 0.9 mi. Turn right onto to W Hilltop DR and go 0.2 mi. Turn right onto Amber Cir and go 0.2 miles.
- Lot Size Acres: 2.7 acres
Building Details
- Water Source: Well
- Lot Features: CulDeSac,IrregularLot,StreamCreek,TreesLargeSize
- Covered Spaces: 2
- Garage Spaces: 2
- Levels: One
Amenities & Features
- Parking Features: AttachedCarport,Attached,Garage,GarageFacesSide
- Accessibility Features: AccessibilityFeatures,LowCabinetry,Other,AccessibleDoors
- Utilities: Propane,SepticAvailable,TrashCollection,WaterAvailable
- Window Features: LowEmissivityWindows
- Cooling: CentralAir,Electric
- Fireplace Features: GasLog
- Heating: Central,Electric
- Interior Features: QuartzCounters,CeilingFans
Nearby Schools
- Middle Or Junior School District: Brenham
- Middle Or Junior School: ,
- Elementary School District: Brenham
- High School District: Brenham
Expenses, Fees & Taxes
- Tax Annual Amount: $6,678
Miscellaneous
- List Office Name: BHGRE Gary Greene
Ask an Agent About This Home
Agent Details
- List Agent Name: Lacey DeCandia
- Agent Email: Lacey@decandiagroup.com

