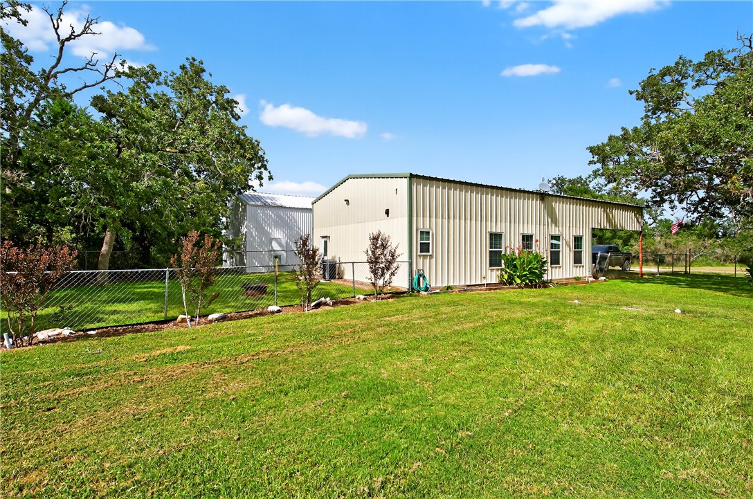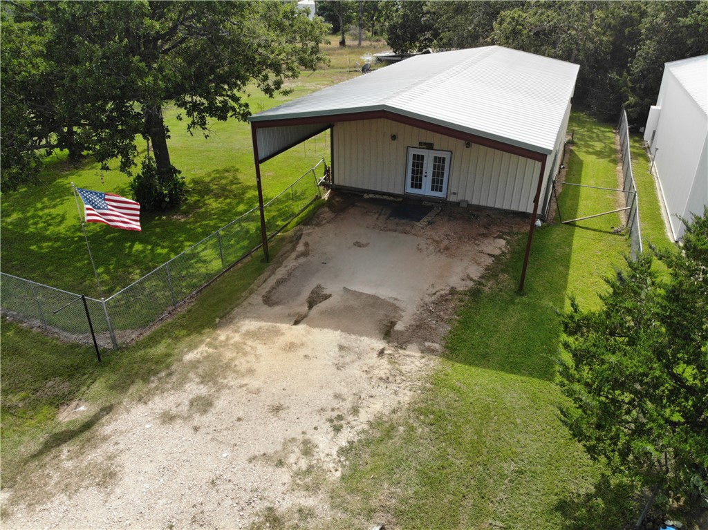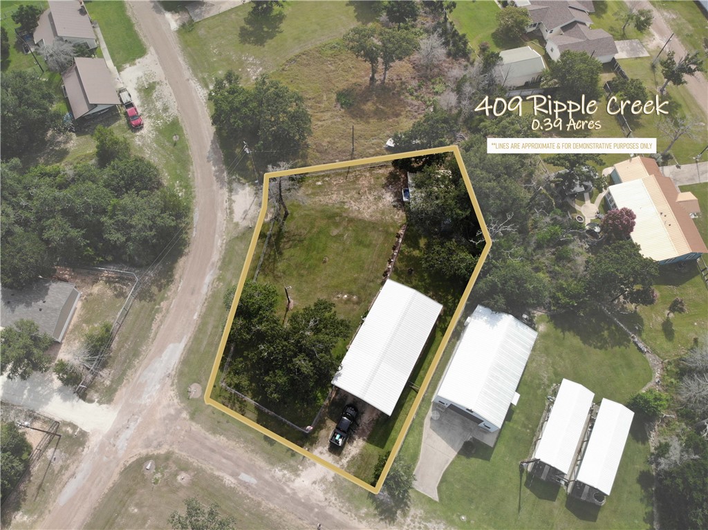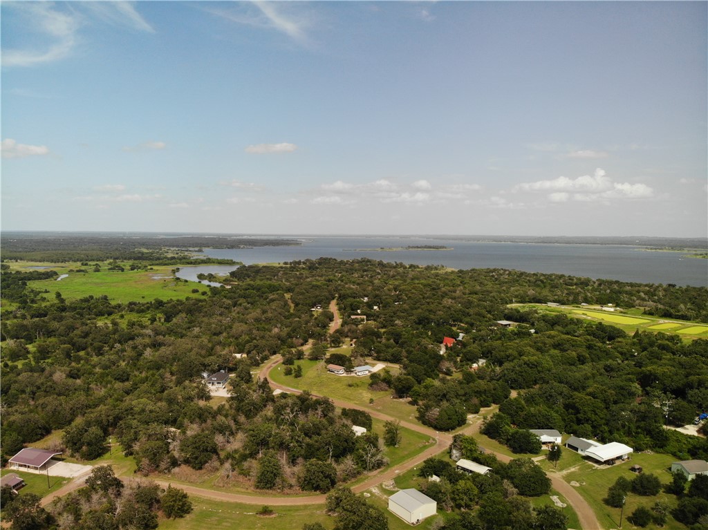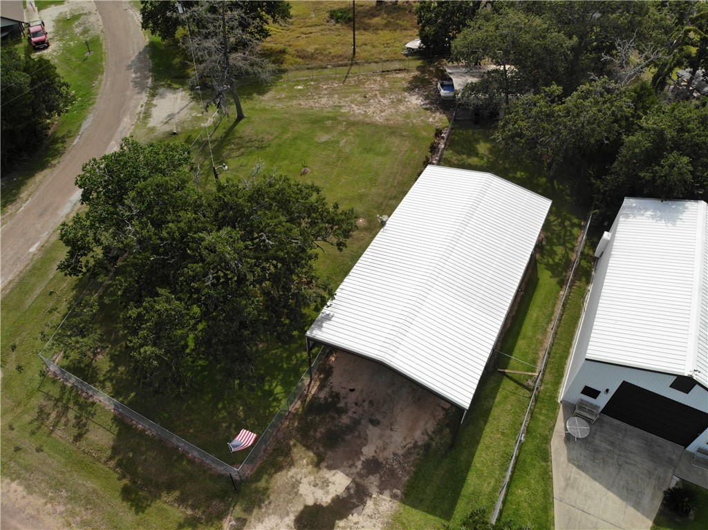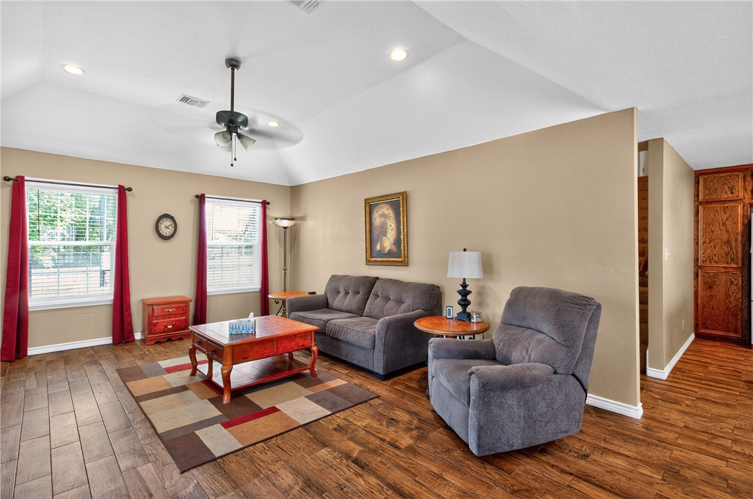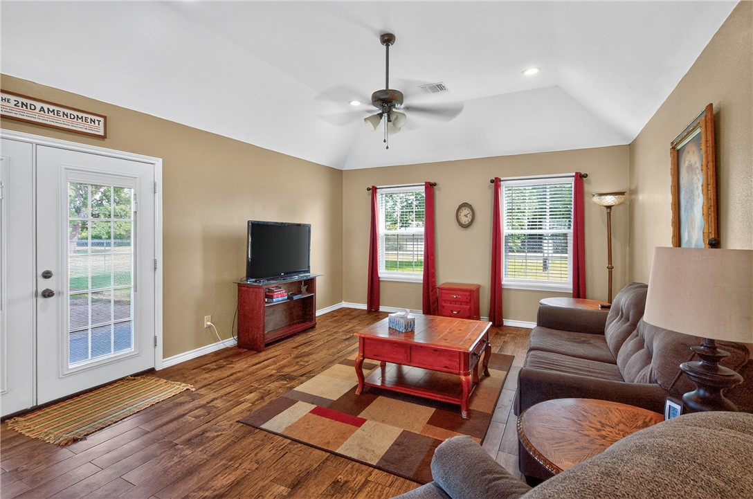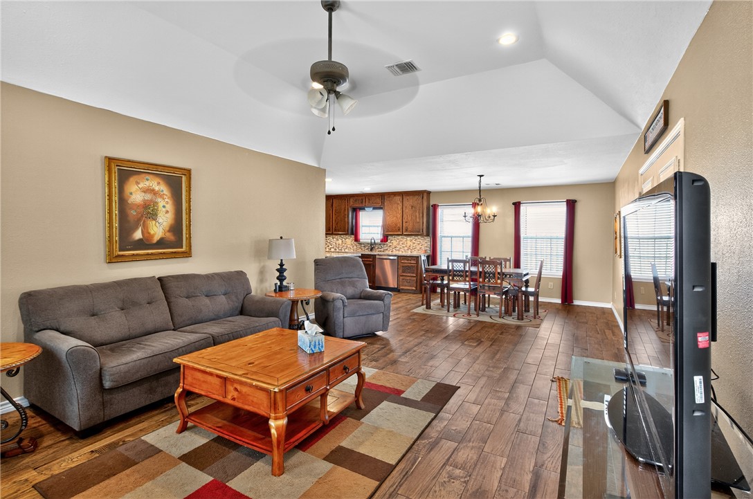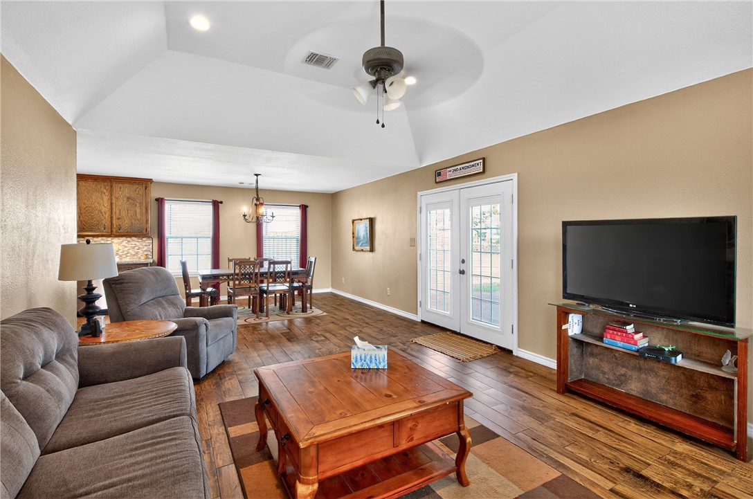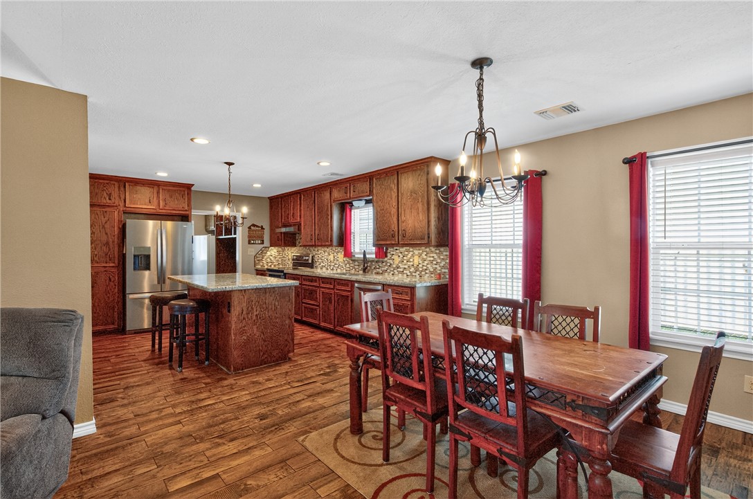409 Ripple Creek Somerville TX 77879
409 Ripple Creek, Somerville, TX, 77879Basics
- Date added: Added 5 months ago
- Category: Residential
- Type: Single Family Residence
- Status: Active
- Bedrooms: 3
- Bathrooms: 2
- Half baths: 1
- Total rooms: 0
- Area: 1500 sq ft
- Lot size: 17180, 0.3944 sq ft
- Year built: 2018
- Subdivision Name: Birch Creek Forest
- County: Burleson
- MLS ID: 25008210
Description
-
Description:
Welcome to your dream barndominium near Birch Creek State Park and Lake Somerville! Built in 2018, this custom home sits on two corner lots and features spray foam insulation, engineered hardwood flooring, and solid oak cabinetry. The kitchen shines with granite countertops, stainless steel appliances, and abundant storage. The spacious primary suite offers a separate tub and dual head shower, plus a large walk in closet with built ins. Upstairs you will find two versatile bonus rooms that adds flexibility for a game room, office, craft space, or media room. The oversized utility room includes space for a extra refrigerator or freezer and pantry storage. Outside, enjoy a detached carport, shed, and cross fencing for your furry friends. Deer frequently roam the property, offering a peaceful, scenic view right from your porch. Located just down the road from the community boat ramp, pool, and playground. This home delivers comfort, functionality, and nature at your doorsteps.
Show all description
Location
- Directions: From College Station, take Hwy 60 west towards Snook. Continue through Snook and take a right on Hwy 36 S but continue by taking a left on FM 60. Follow 60, take a left on Park Road 57, turn left on Leaning Oak Ln, Right on Birch Forest Dr, Left on Ripple Creek Ln, property at the corner of Sage Brush Dr & Ripple Creek.
- Lot Size Acres: 0.3944 acres
Building Details
Amenities & Features
- Pool Features: Community
- Parking Features: DetachedCarport
- Accessibility Features: None
- Roof: Metal
- Association Amenities: MaintenanceGrounds
- Utilities: SewerAvailable,SepticAvailable,WaterAvailable
- Cooling: CentralAir,Electric
- Heating: Central,Electric
- Interior Features: GraniteCounters,WindowTreatments,CeilingFans,ProgrammableThermostat
Nearby Schools
- Middle Or Junior School District: Somerville
- Middle Or Junior School: ,
- Elementary School District: Somerville
- High School District: Somerville
Expenses, Fees & Taxes
- Association Fee: $198
Miscellaneous
- Association Fee Frequency: Annually
- List Office Name: Oro Realty
- Listing Terms: Cash,Conventional,FHA,VaLoan
- Community Features: Playground,Pool
Ask an Agent About This Home
Agent Details
- List Agent Name: Kristen Orostieta
- Agent Email: kristen@ororealtytx.com

