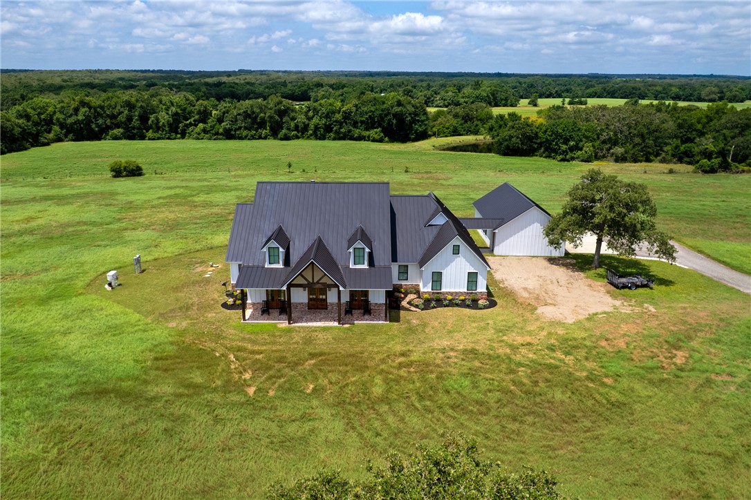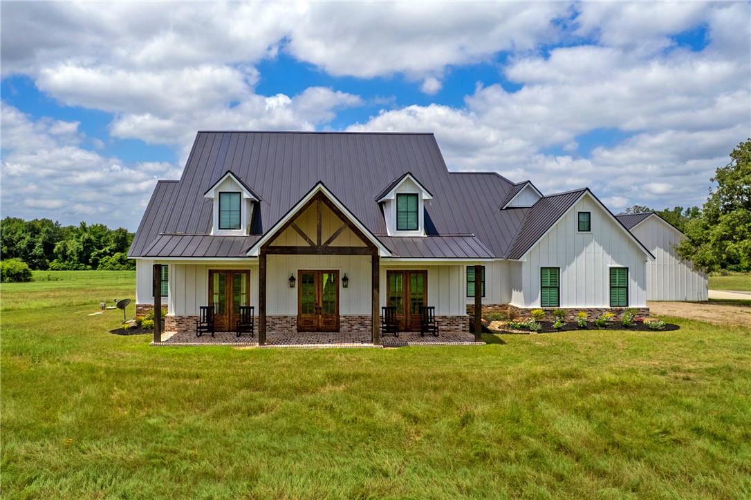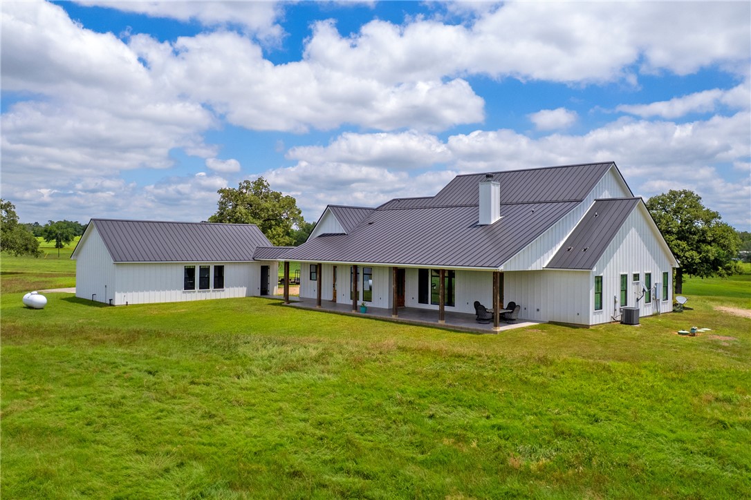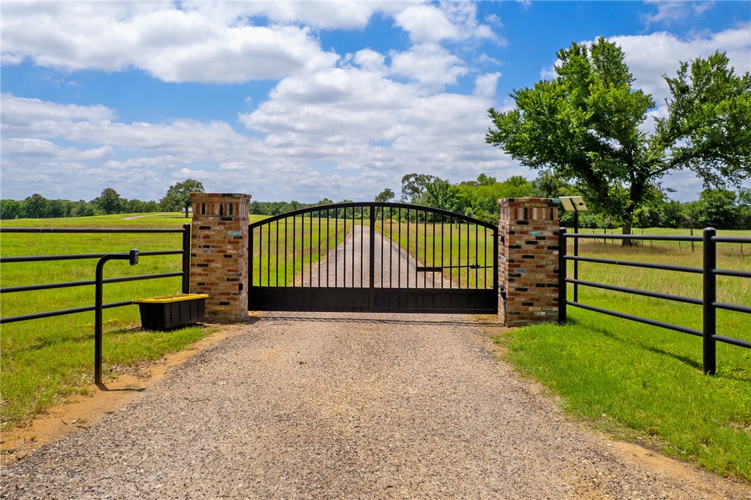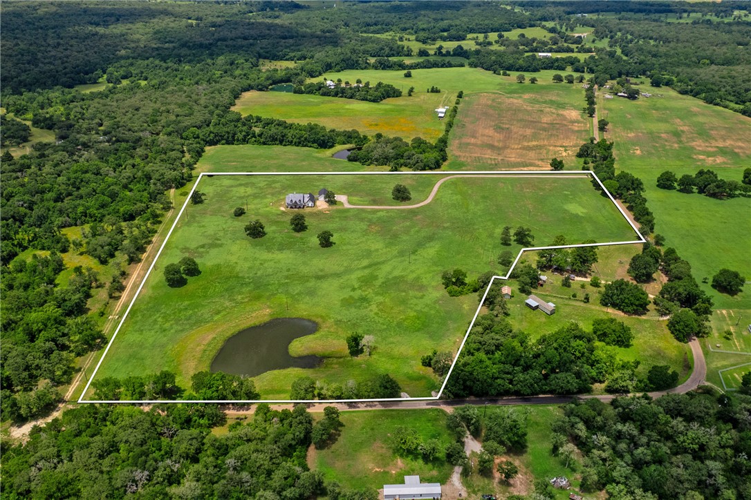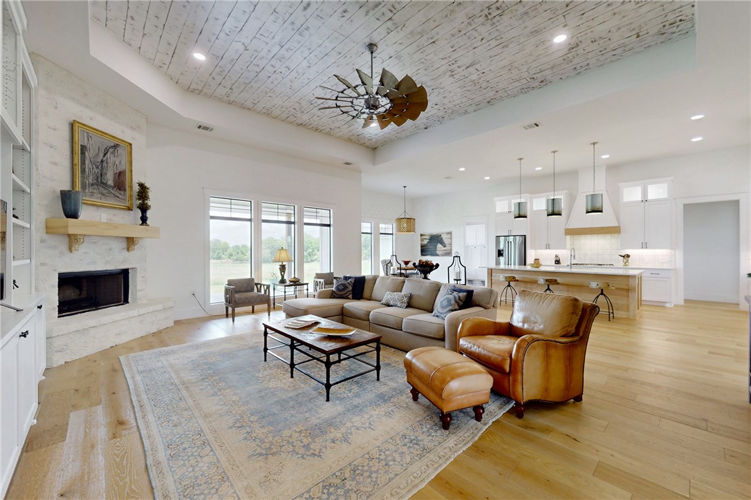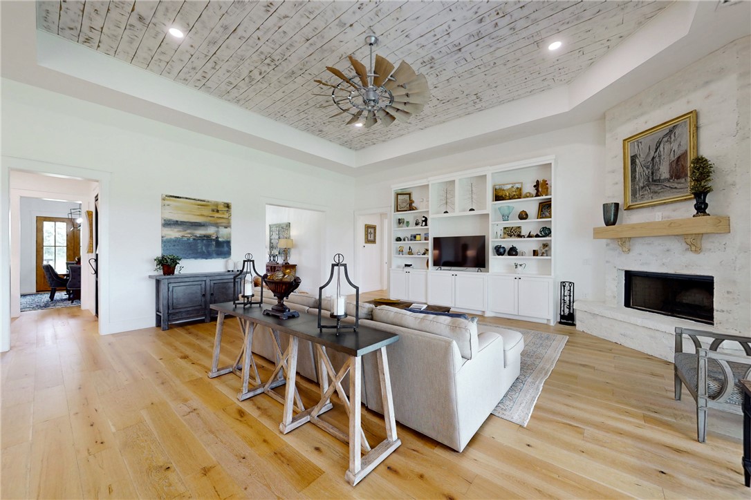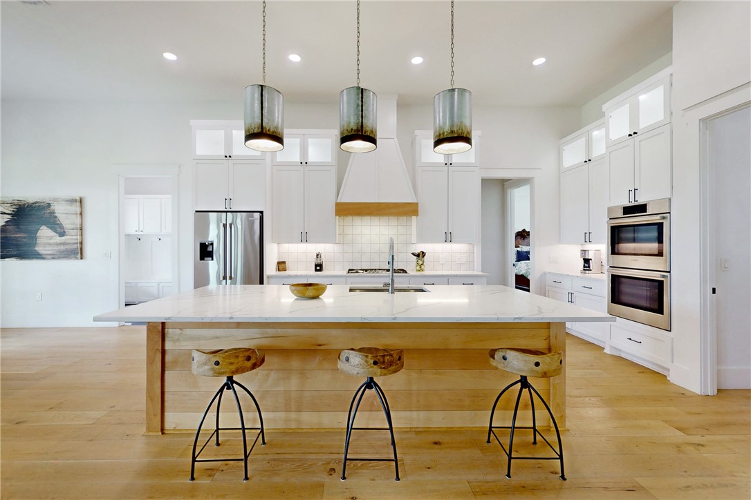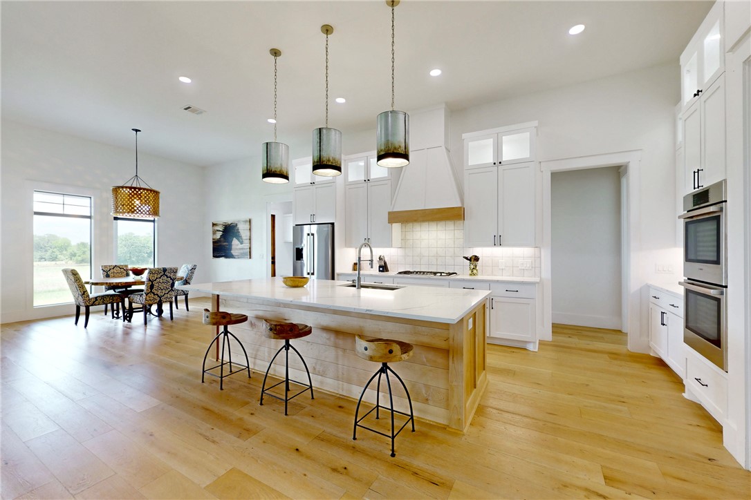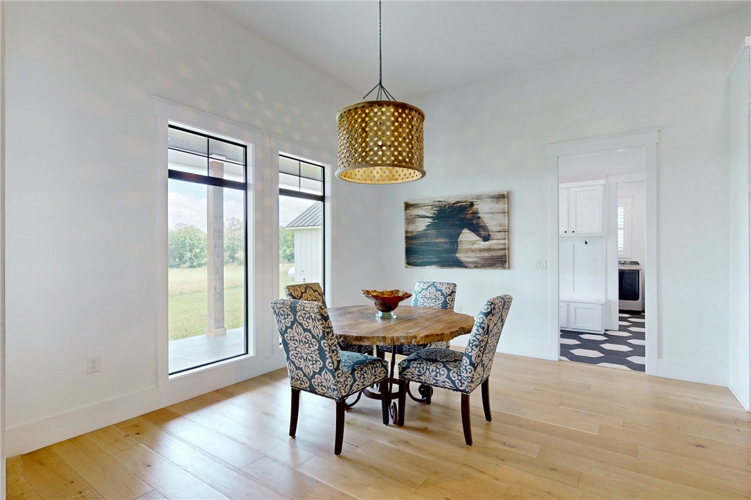4503 County Road 308 Caldwell TX 77836
4503 County Road 308, Caldwell, TX, 77836Basics
- Date added: Added 5 months ago
- Category: Residential
- Type: Single Family Residence
- Status: Active
- Bedrooms: 3
- Bathrooms: 4
- Half baths: 1
- Total rooms: 0
- Floors: 1
- Area: 3739 sq ft
- Lot size: 1046921, 24.034 sq ft
- Year built: 2021
- Subdivision Name: Other
- County: Burleson
- MLS ID: 25006432
Description
-
Description:
Nestled atop a picturesque hilltop, this stunning home offers breathtaking panoramic views over 24 acres of lush coastal grassland. The thoughtfully designed 3-bedroom, 3.5-bath home blends modern comfort with timeless elegance, featuring engineered white oak wide plank wood flooring throughout.
An open-concept kitchen and living room create a seamless flow, ideal for entertaining, while the split-bedroom floor plan ensures privacy. The luxurious master suite boasts heated floors in the spa-like bathroom, offering warmth and comfort year-round. A flex room provides versatility for a home office, gym, or creative space, while the formal dining room, butler’s pantry, and dedicated wine room elevate the home’s sophistication.
Enjoy peace of mind with a whole-home generator and hard wired camera system and make use of the spacious 3-car attached garage for added convenience. This exceptional property offers privacy, style, and modern amenities—all in a breathtaking natural setting.
Don’t miss this rare opportunity to own a private retreat with unparalleled views and amenities. Schedule a tour today!
Show all description
Location
- Directions: From the intersection of Hwy 21/36 in Caldwell, take Hwy 36 North approximately 6 miles, turn left in Chriesman on FM 1363, go over the railroad, turn right on CR 315, turn left on CR 308 (follow curve to the left), go approximately 4 miles, property on the left.
- Lot Size Acres: 24.034 acres
Building Details
- Water Source: Well
- Architectural Style: Farmhouse
- Lot Features: OpenLot,PondOnLot,TreesLargeSize
- Construction Materials: Brick,HardiplankType
- Garage Spaces: 3
- Levels: One
- Floor covering: Wood
Amenities & Features
- Parking Features: Attached,Garage,GarageDoorOpener
- Security Features: SmokeDetectors
- Accessibility Features: AccessibilityFeatures,Other,AccessibleDoors
- Roof: Metal
- Utilities: ElectricityAvailable,Propane,SepticAvailable,WaterAvailable
- Window Features: LowEmissivityWindows,PlantationShutters
- Cooling: CentralAir,Electric
- Fireplace Features: WoodBurning
- Heating: Central,Electric
- Interior Features: HighCeilings,QuartzCounters,Shutters,ButlersPantry,BreakfastArea,CeilingFans,KitchenExhaustFan,KitchenIsland
- Appliances: Cooktop,DoubleOven,Dishwasher,MultipleWaterHeaters,Microwave,Refrigerator,TanklessWaterHeater,WineCooler,WaterPurifier
Nearby Schools
- Middle Or Junior School District: Caldwell
- Middle Or Junior School: ,
- Elementary School District: Caldwell
- High School District: Caldwell
Miscellaneous
- List Office Name: Armstrong Properties
Ask an Agent About This Home
Agent Details
- List Agent Name: Pamela Payonk
- Agent Email: pampayonkrealtor@gmail.com

