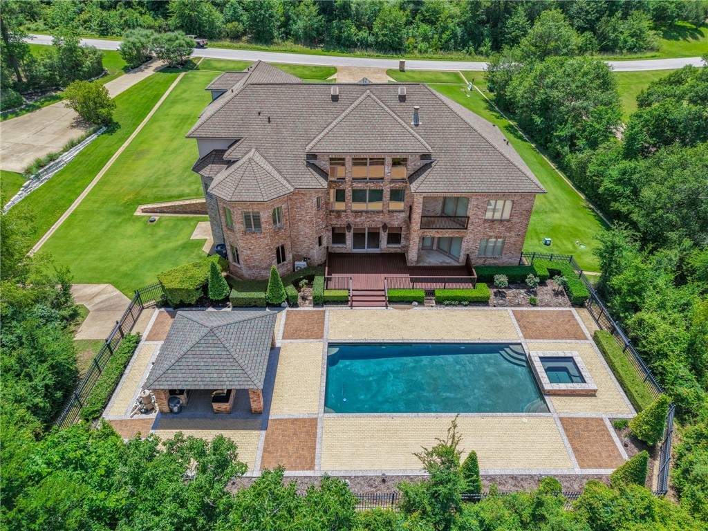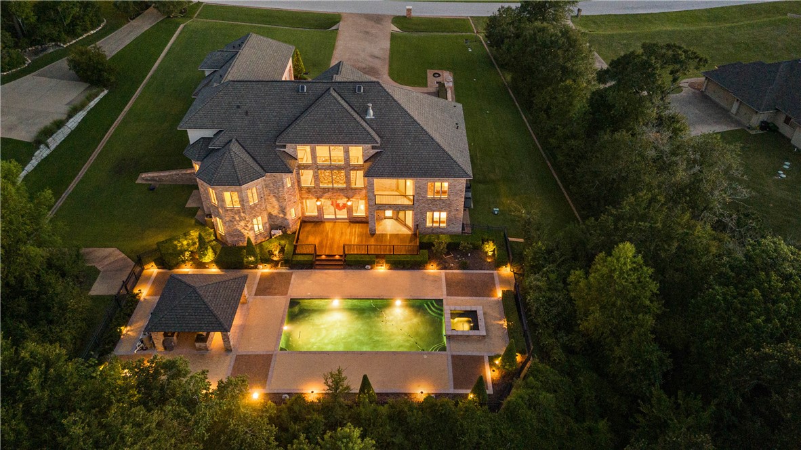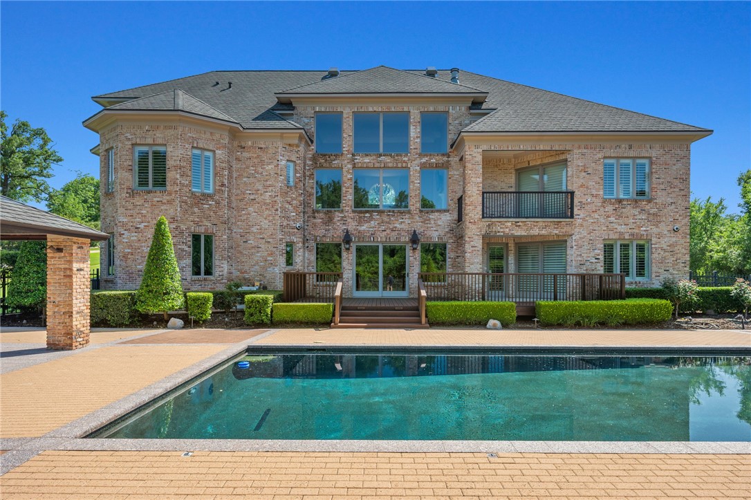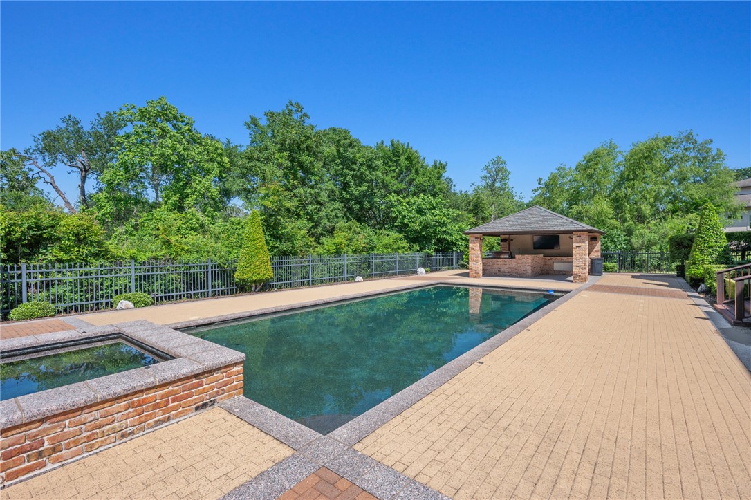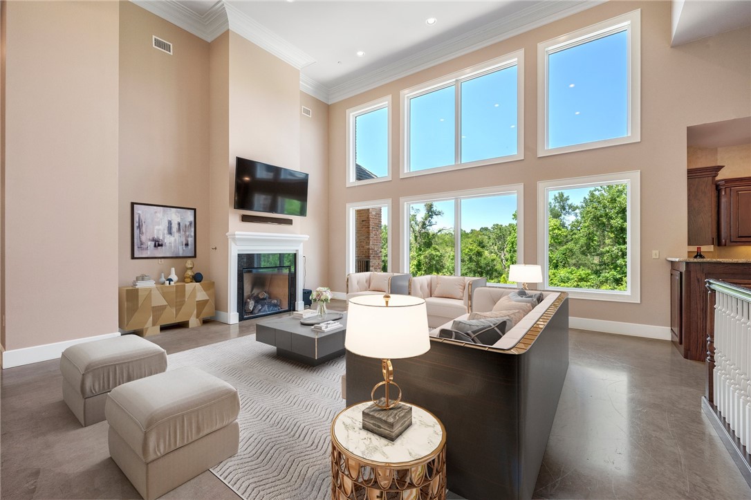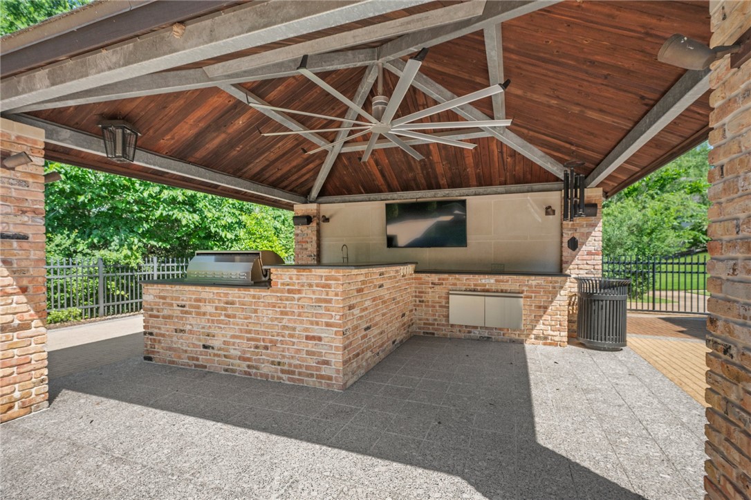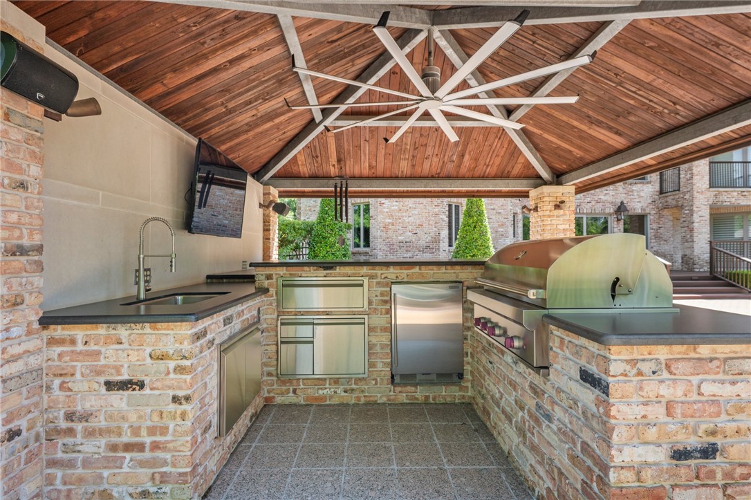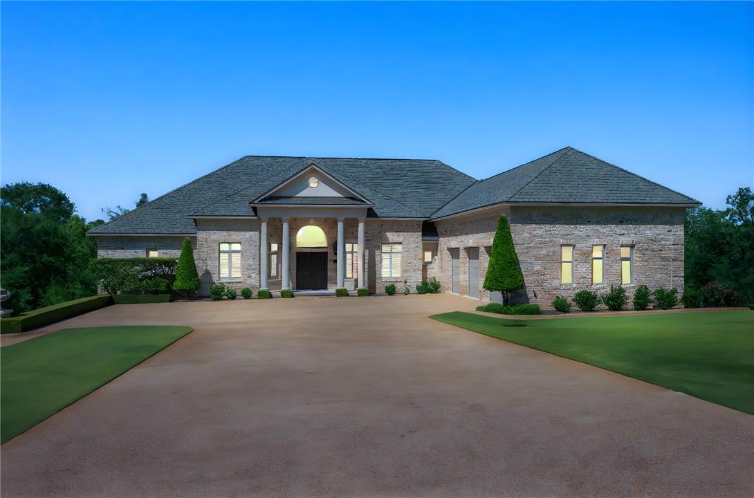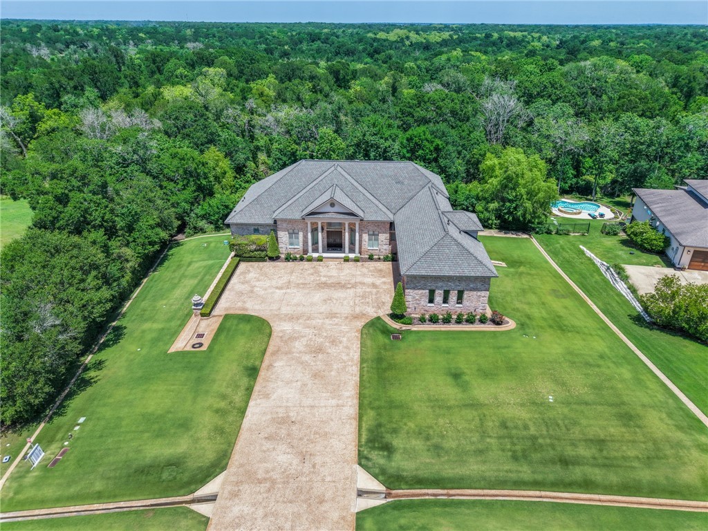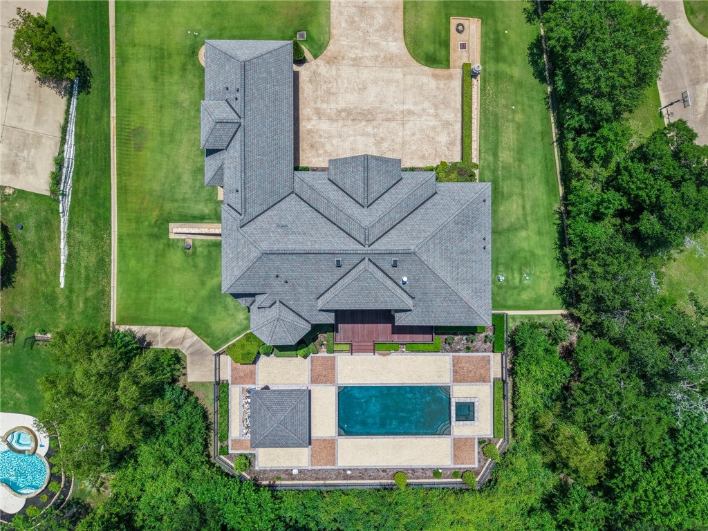4727 Johnson Creek Loop College Station TX 77845
Loop 4727 Johnson Creek, College Station, TX, 77845Basics
- Date added: Added 2 months ago
- Category: Residential
- Type: Single Family Residence
- Status: Active
- Bedrooms: 4
- Bathrooms: 5
- Half baths: 1
- Total rooms: 15
- Area: 5663 sq ft
- Lot size: 219673, 5.043 sq ft
- Year built: 2007
- Subdivision Name: Williams Creek
- County: Brazos
- MLS ID: 25005692
Description
-
Description:
Engineered for Endurance. Built for Beauty. One-owner custom estate in Williams Creek, designed to outlast anything else on the market with unobstructed, sunset-facing views of your private, wooded 5-acres. This home offers what new construction can’t: unmatched craftsmanship, irreplaceable materials, and enduring peace of mind. Built using commercial-grade methods including a structural concrete superstructure, reclaimed Old Chicago brick, and custom IPE decking. Inside, enjoy two living areas, one that opens to your expansive patio deck, along with a formal dining room, study, studio, full home gym, and a chef’s kitchen outfitted with top-of-the-line brands like Wolf and SubZero, warming drawer, pot filler, dual dishwasher drawers, and a wet bar with commercial ice maker, wine fridges, and fridge drawers. Outdoors is where this home truly shines: entertain from your fully equipped outdoor kitchen cabana overlooking a sparkling pool with fountain jets, surrounded by resort-level landscaping and Zoysia turf. Enjoy sweeping sunset views or retreat to your climate-controlled 3-car garage with custom cabinetry. Smart living comes standard with Control4 integration and iAqualink automation offering effortless phone-controlled access to thermostats, irrigation, lighting, pool, and more. With whole-house water filtration, dual electrical panels, fire sprinklers, CCTV, and a drive-up lawn equipment bay, every detail was engineered for durability, security, and ease of ownership.
Show all description
Location
- Directions: From Hwy 6 going South: Left on William D Fitch. Right on Williams Creek Drive. Left on Johnson Creek Loop. Property is on the left at the base of the loop.
- Lot Size Acres: 5.043 acres
Building Details
Amenities & Features
- Pool Features: InGround
- Parking Features: Attached,Garage,GarageFacesSide,GarageDoorOpener
- Security Features: SecuritySystem,SmokeDetectors
- Patio & Porch Features: Covered
- Spa Features: Community
- Accessibility Features: AccessibleDoors
- Roof: Composition,Shingle
- Association Amenities: MaintenanceGrounds,Management
- Utilities: ElectricityAvailable,NaturalGasAvailable,HighSpeedInternetAvailable,Propane,SewerAvailable,TrashCollection,UndergroundUtilities,WaterAvailable
- Window Features: LowEmissivityWindows,PlantationShutters
- Cooling: CentralAir,CeilingFans,Electric,Other,Zoned,AtticFan
- Door Features: FrenchDoors,InsulatedDoors
- Exterior Features: SprinklerIrrigation,OutdoorKitchen
- Fireplace Features: GasLog
- Heating: Central,Electric,Other,Zoned
- Interior Features: WetBar,CentralVacuum,FrenchDoorsAtriumDoors,GraniteCounters,HighCeilings,SoundSystem,SmartHome,Shutters,WiredForSound,WindowTreatments,BreakfastArea,CeilingFans,DryBar,KitchenExhaustFan,KitchenIsland,ProgrammableThermostat,WalkInPantry
- Laundry Features: WasherHookup
- Appliances: SomeGasAppliances,DoubleOven,Dishwasher,Disposal,GasRange,IceMaker,MultipleWaterHeaters,Microwave,PlumbedForGas,Refrigerator,SelfCleaningOven,WineCooler,WarmingDrawer,EnergyStarQualifiedAppliances,GasWaterHeater,TanklessWaterHeater,WaterPurifier
Nearby Schools
- Middle Or Junior School District: College Station
- Middle Or Junior School: ,
- Elementary School District: College Station
- High School District: College Station
Expenses, Fees & Taxes
- Association Fee: $270
Miscellaneous
- Association Fee Frequency: Annually
- List Office Name: NextHome Realty Solutions BCS
- Listing Terms: Cash,Conventional,FHA,VaLoan
- Community Features: Barbecue,FitnessCenter,Patio
Ask an Agent About This Home
Agent Details
- List Agent Name: Raylene Lewis
- Agent Email: raylene@aggielandexpert.com

