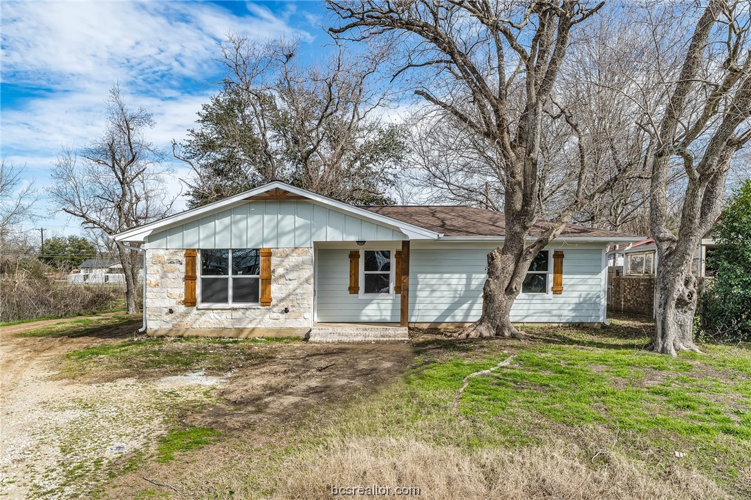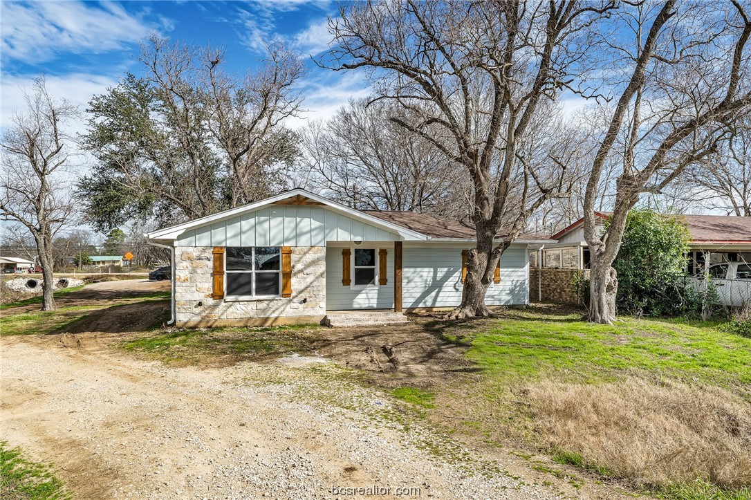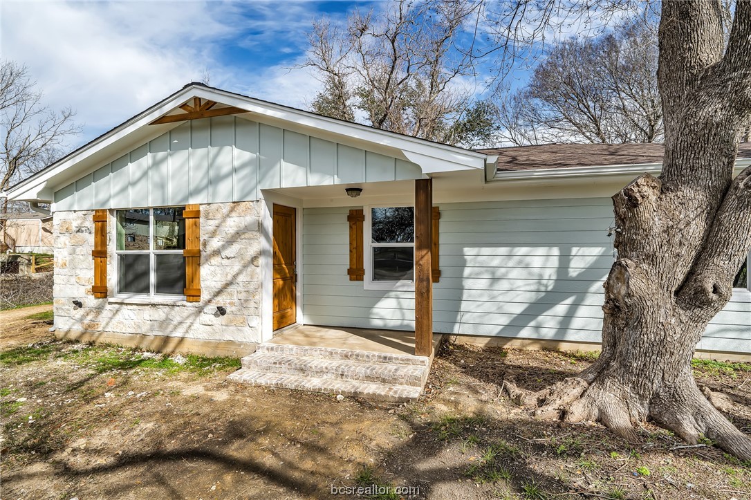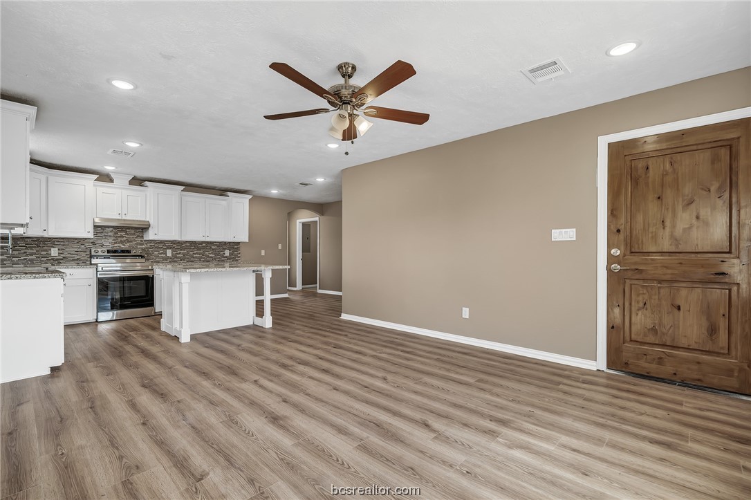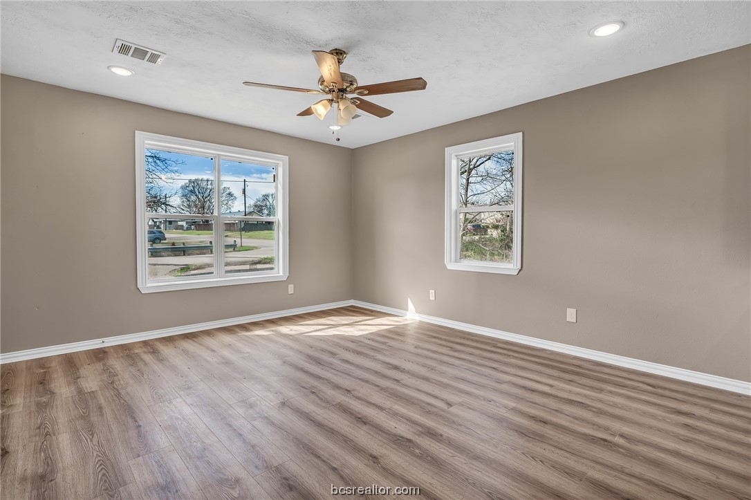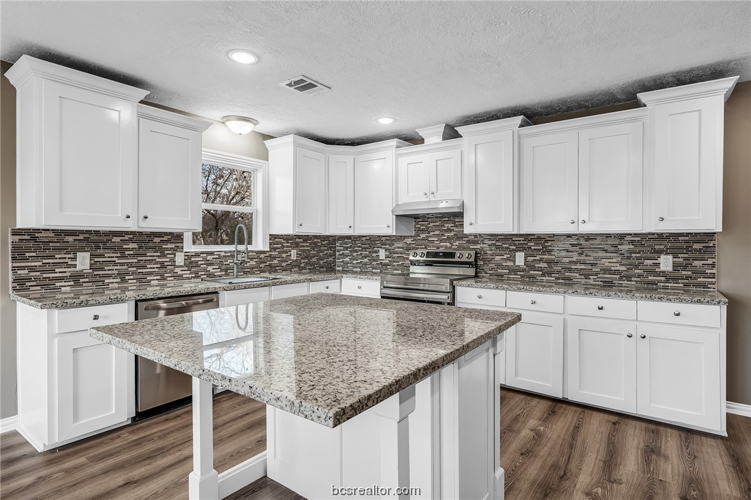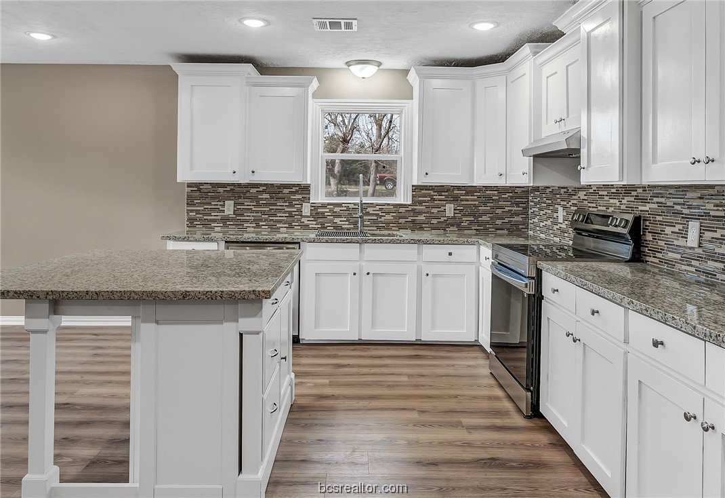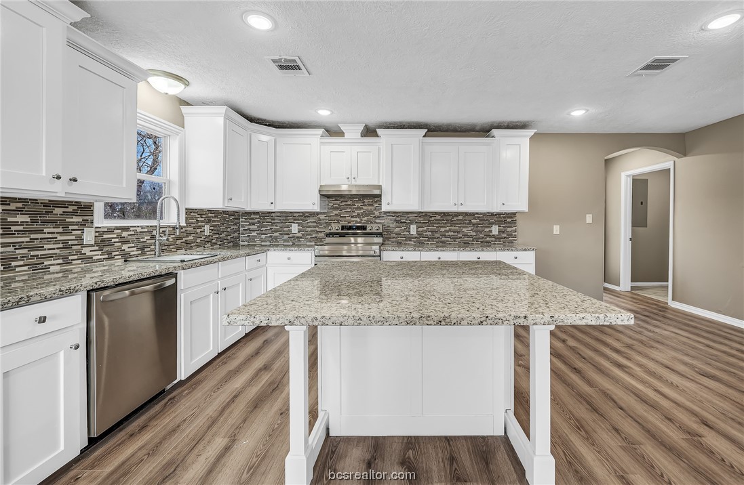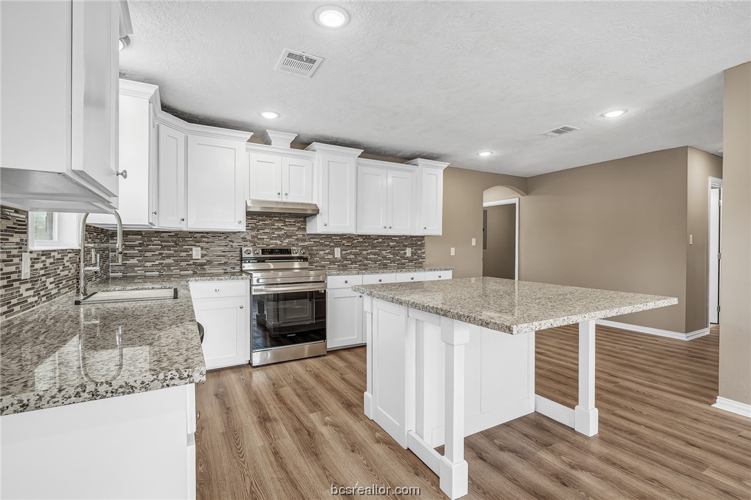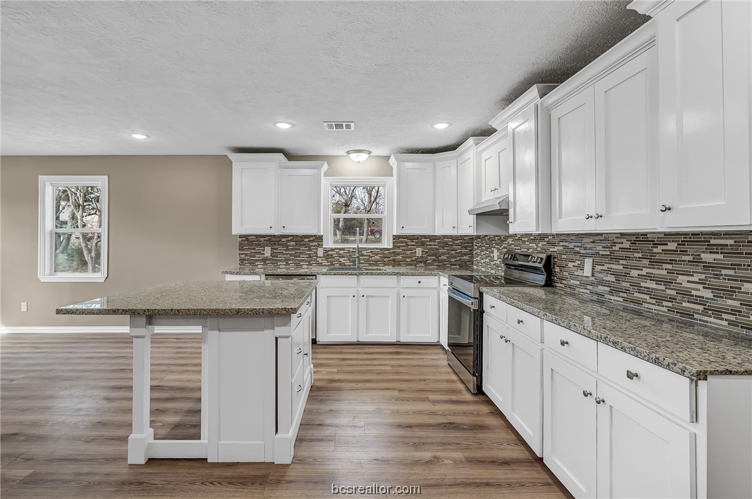508 North O Neal Street Caldwell TX 77836
Street 508 O Neal, Caldwell, TX, 77836Basics
- Date added: Added 5 months ago
- Category: Residential
- Type: Single Family Residence
- Status: Active
- Bedrooms: 4
- Bathrooms: 2
- Total rooms: 0
- Floors: 1
- Area: 1305 sq ft
- Lot size: 6900, 0.1584 sq ft
- Year built: 1980
- Subdivision Name: City of Caldwell
- County: Burleson
- MLS ID: 24002769
Description
-
Description:
Welcome home to this charming farmhouse-style residence, where rustic elegance meets modern comfort. Amongst mature trees, this newly remodeled home boasts timeless cedar wood, sturdy stone, and board and batten accents, creating a picturesque exterior. Step through the beautiful wood front door to discover a haven of craftsmanship, featuring custom cabinetry, granite countertops, and gleaming stainless steel appliances in the kitchen, centered around a spacious oversized island with ample seating. Sunlight streams through new vinyl windows, illuminating the generous living spaces, including a large laundry room for added convenience. Retreat to the tranquil master suite, complete with a luxurious walk-in shower adorned with a sleek glass sliding door. Outside, a custom carport and outdoor shed offer practical storage solutions, while four bedrooms provide ample space for family and guests. Embrace the idyllic surroundings and create lasting memories in this enchanting oasis of comfort and style.
Show all description
Location
- Directions: From Caldwell Travel Highway 21 West, Left on O’Neal, property on left with sign.
- Lot Size Acres: 0.1584 acres
Building Details
- Water Source: Public
- Architectural Style: Farmhouse
- Sewer: PublicSewer
- Construction Materials: HardiplankType
- Covered Spaces: 2
- Fencing: Partial
- Garage Spaces: 2
- Levels: One
- Floor covering: Vinyl
Amenities & Features
- Parking Features: DetachedCarport
- Security Features: SmokeDetectors
- Patio & Porch Features: Covered
- Accessibility Features: None
- Roof: Shingle
- Utilities: SewerAvailable,WaterAvailable
- Cooling: CentralAir,Electric
- Heating: Central,Electric
- Interior Features: CeilingFans,KitchenIsland
- Appliances: ElectricRange,ElectricWaterHeater,WaterHeater
Nearby Schools
- Middle Or Junior School District: Caldwell
- Middle Or Junior School: ,
- Elementary School District: Caldwell
- High School District: Caldwell
Miscellaneous
- List Office Name: Oro Realty
- Listing Terms: Cash,Conventional,FHA,UsdaLoan,VaLoan
Ask an Agent About This Home
Agent Details
- List Agent Name: Kristen Orostieta
- Agent Email: kristen@ororealtytx.com

