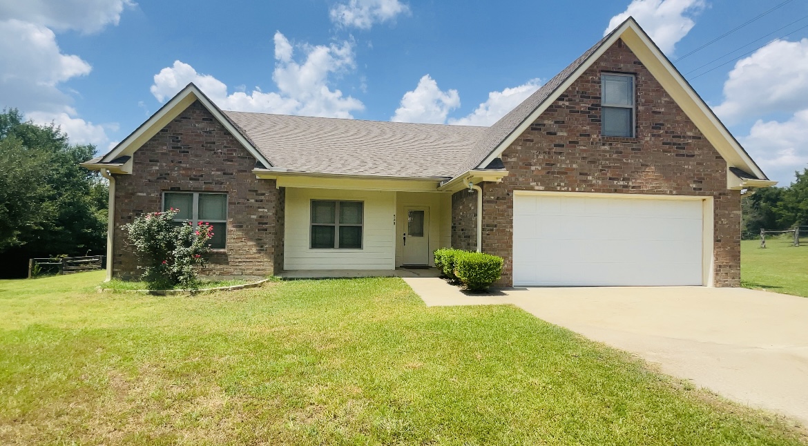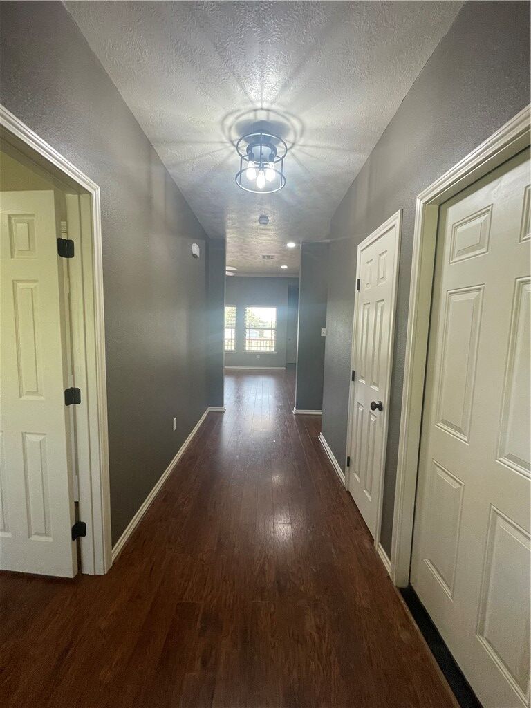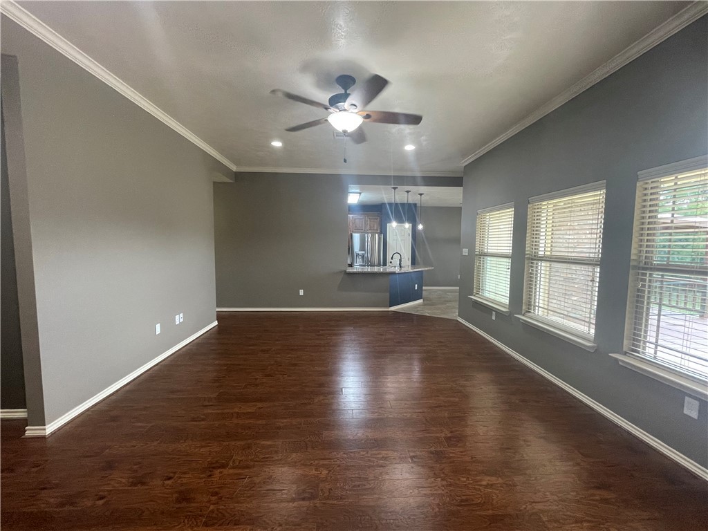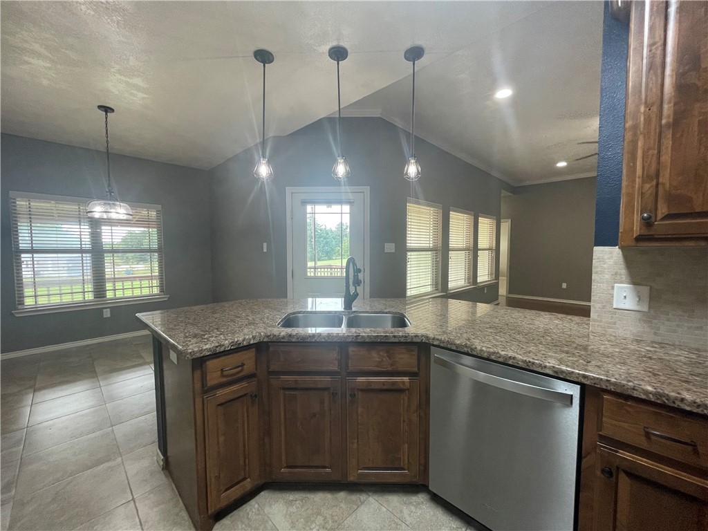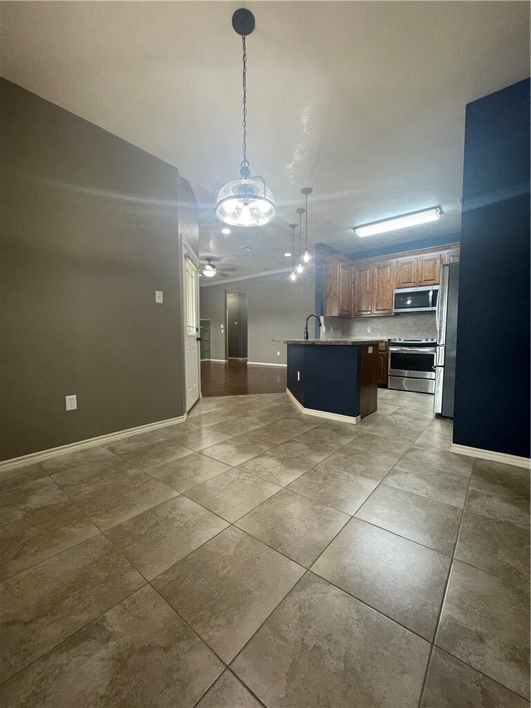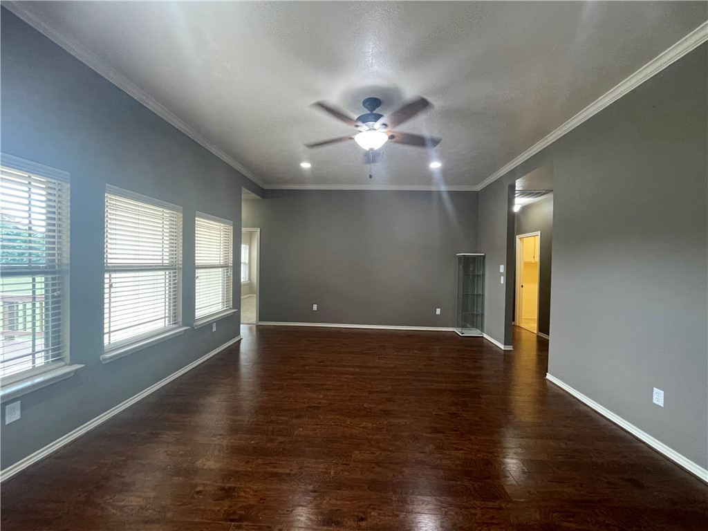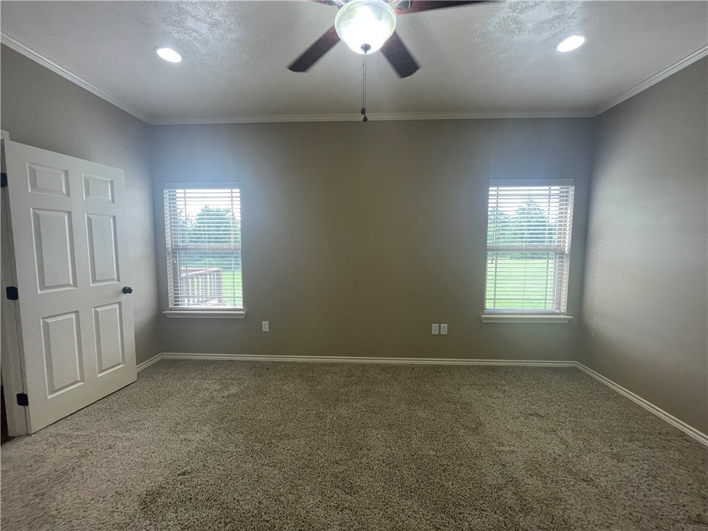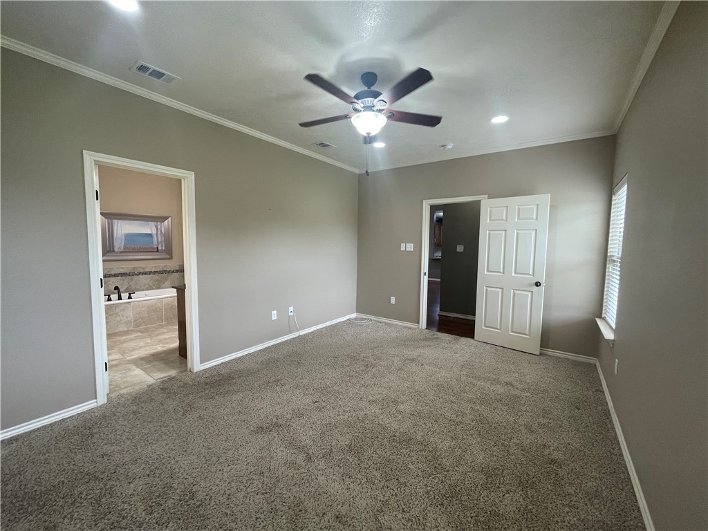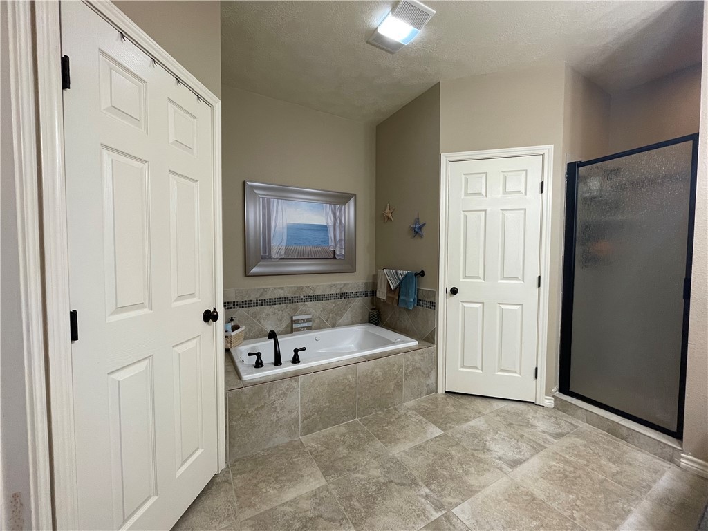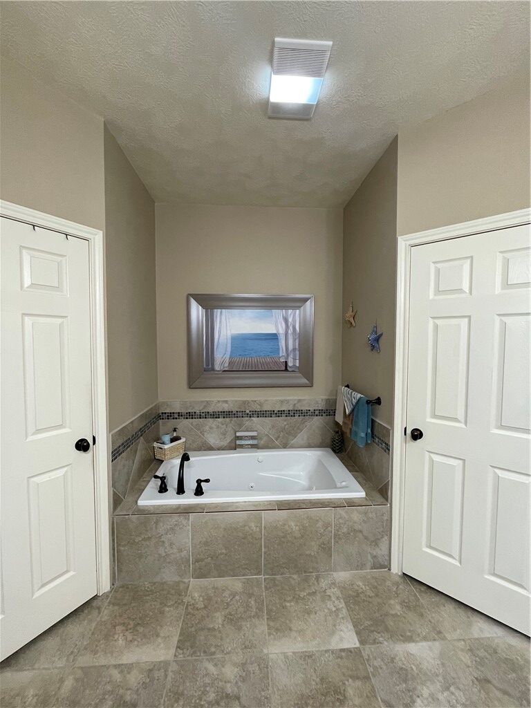525 Oak Tree Lane Franklin TX 77856
Lane 525 Oak Tree, Franklin, TX, 77856Basics
- Date added: Added 2 months ago
- Category: Residential
- Type: Single Family Residence
- Status: Active
- Bedrooms: 5
- Bathrooms: 2
- Total rooms: 0
- Floors: 1
- Area: 2209 sq ft
- Lot size: 79802, 1.832 sq ft
- Year built: 2012
- Subdivision Name: Other
- County: Robertson
- MLS ID: 25001687
Description
-
Description:
Welcome to the Oak Tree Estates subdivision; a peaceful, established neighborhood offering a quiet country lifestyle. This well-maintained 4-bedroom, 2-bathroom home with a flexible bonus room sits on 1.83 acres in the sought-after Franklin ISD. With over 2,000 sq.ft. of open concept living space, this home combines comfort and functionality. The kitchen features granite countertops, custom wood cabinetry, a pantry, stainless steel appliances, and an eat-in bar that flows effortlessly into the living and dining areas. The spacious primary suite includes dual vanities, a separate tub and tiled shower, and oversized walk-in closets. Three additional bedrooms offer generous closet space, and blinds are installed throughout the home. The upstairs flex room provides extra privacy which could be a space for guests, an office, or playroom. Enjoy outdoor living with a large backyard, large, covered patio and perimeter fencing. Additional updates include fresh interior paint in the main living areas, a roof replacement in 2017, and a newly stained patio/deck. Call today and schedule your private showing!
Show all description
Location
- Directions: From Bryan/CS, head North on Hwy 6. Leaving Hearne, veer on Hwy US 79 N towards Franklin. In Franklin, turn left on Bremond St./FM 46 and travel about 2.6 miles. Turn right on Oak Tree Ln. Property will be the first house on the left.
- Lot Size Acres: 1.832 acres
Building Details
- Water Source: CommunityCoop
- Architectural Style: Traditional
- Lot Features: CornerLot,TreesLargeSize,Trees
- Construction Materials: Brick,VinylSiding
- Covered Spaces: 2
- Fencing: Full,Wood,Wire
- Foundation Details: Slab
- Garage Spaces: 2
- Levels: One
- Builder Name: Wayne Bush
- Floor covering: Carpet, Tile, Vinyl
Amenities & Features
- Parking Features: Attached,Garage,GarageDoorOpener
- Security Features: SmokeDetectors
- Patio & Porch Features: Covered,Deck
- Accessibility Features: None
- Roof: Shingle
- Utilities: CableAvailable,ElectricityAvailable,HighSpeedInternetAvailable,SewerAvailable,SepticAvailable,WaterAvailable
- Cooling: CentralAir,CeilingFans,Electric,AtticFan
- Heating: Central,Electric
- Interior Features: GraniteCounters,HighCeilings,WindowTreatments,CeilingFans,DryBar
- Laundry Features: WasherHookup
- Appliances: Dishwasher,ElectricRange,ElectricWaterHeater,Disposal,Microwave,WaterHeater
Nearby Schools
- Middle Or Junior School District: Franklin
- Middle Or Junior School: ,
- Elementary School District: Franklin
- High School District: Franklin
Miscellaneous
- List Office Name: Captiva Realty
Ask an Agent About This Home
Agent Details
- List Agent Name: Laura Stanley
- Agent Email: laura@captivatx.com

