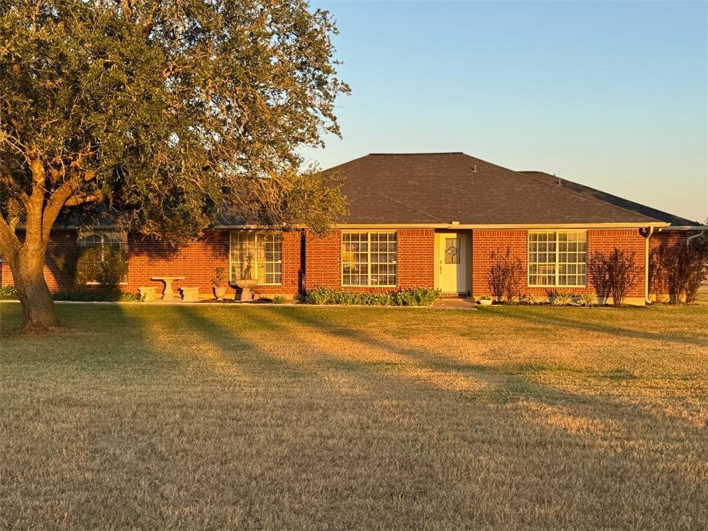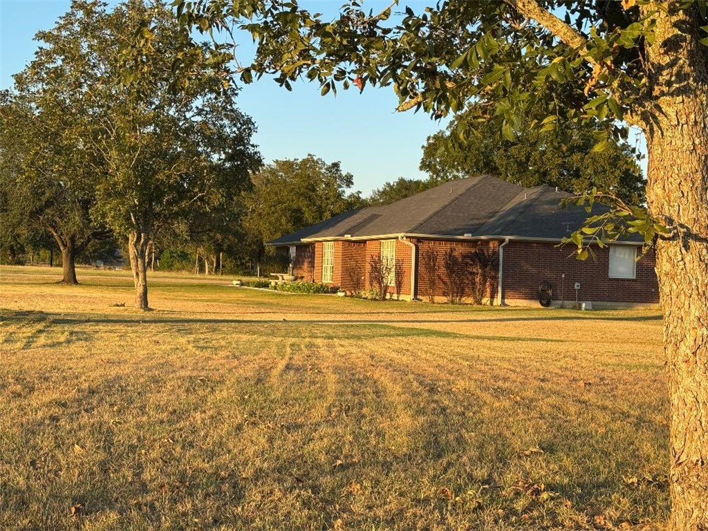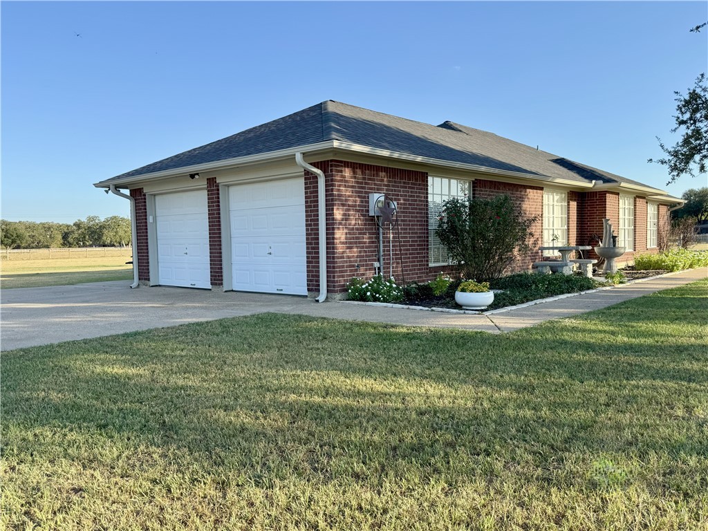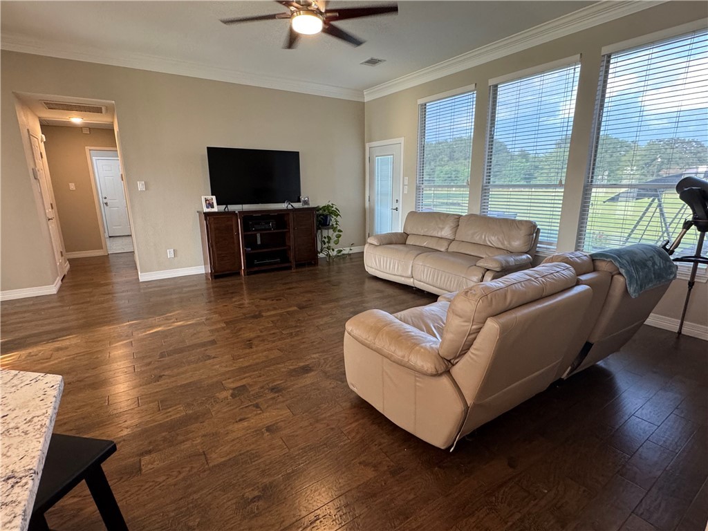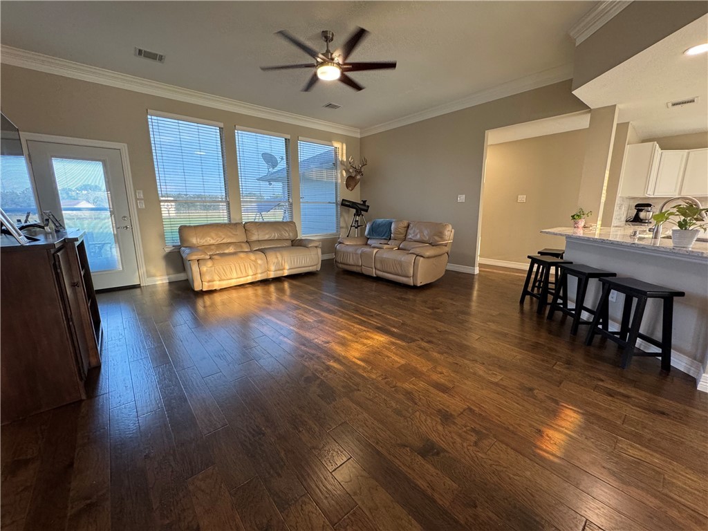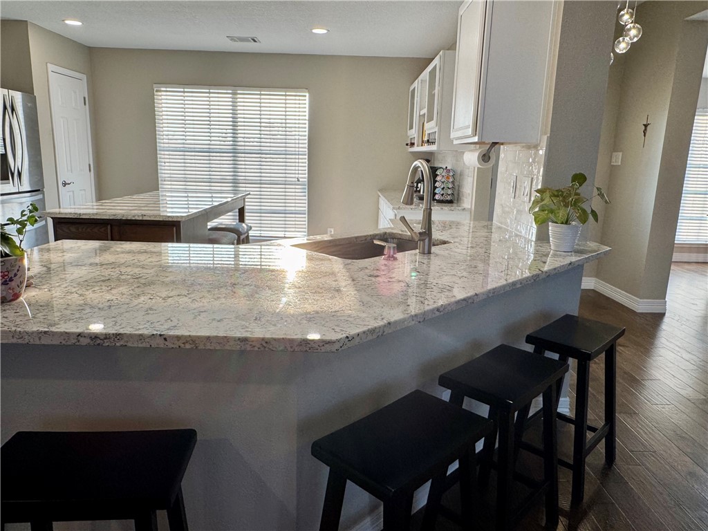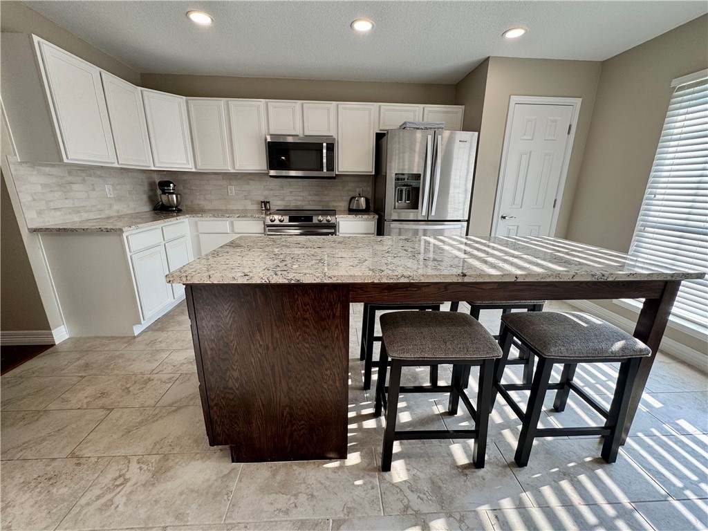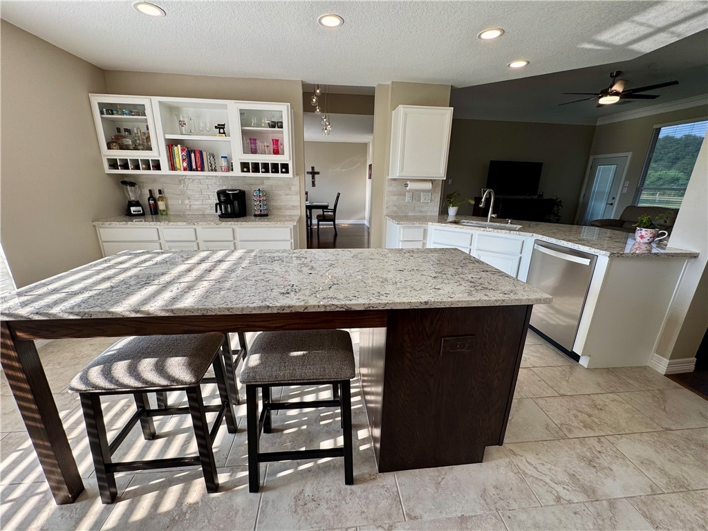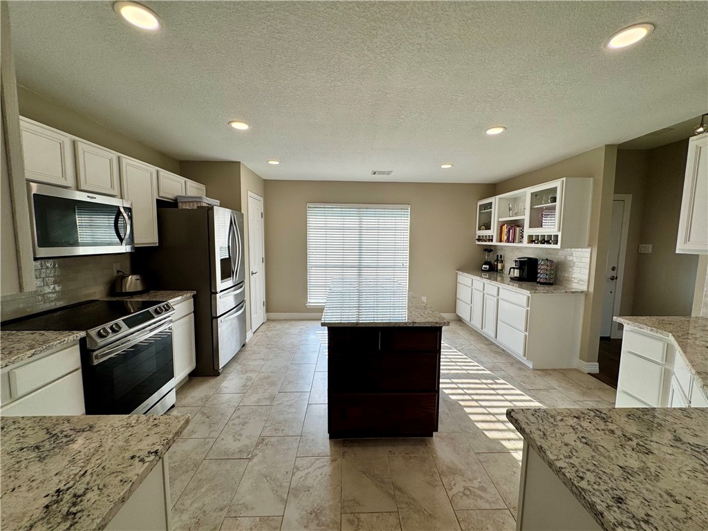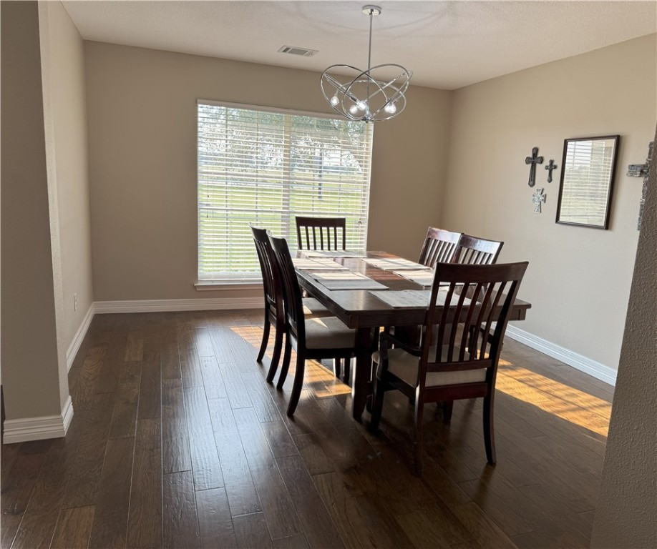5570 Dilly Shaw Tap Road Bryan TX 77808
Road 5570 Dilly Shaw Tap, Bryan, TX, 77808Basics
- Date added: Added 5 months ago
- Category: Residential
- Type: Single Family Residence
- Status: Active
- Bedrooms: 3
- Bathrooms: 2
- Total rooms: 0
- Floors: 1
- Area: 2073 sq ft
- Lot size: 131551, 3.02 sq ft
- Year built: 1999
- Subdivision Name: Fawn Lake Ests.
- County: Brazos
- MLS ID: 25009311
Description
-
Description:
Beautifully updated home on just over 3 acres in desirable Fawn Lake Estates! Extensively updated over the past 4 years, this move-in ready home blends modern style with everyday comfort. Spacious, open floor plan with stunning hardwood floors through the entry, living room, formal dining, and hallways, while 12x24” tile is in the kitchen, bathrooms, and laundry room. The updated kitchen has an abundance of cabinets, a large island with seating, modern flush-mount lighting, and a sleek undermount sink deep enough for your oversized pots. The counter-height bar provides additional seating, perfect for entertaining family and friends. Bathrooms have been tastefully updated. Bedrooms have new carpet (9/25). Other updates include fresh interior and exterior paint, crown molding, stylish lighting, laundry room cabinetry, and new front and back doors. Additional features include a storage building, gutters, energy-efficient solar screens on the back windows, and an expansive concrete pad for additional parking. Ample space for FFA or 4-H animals/projects. Enjoy the best of country living, just minutes from schools, shopping, and dining. Schedule your showing today!
Show all description
Location
- Directions: Take the Tabor Road/FM974 exit off Hwy 6; Go approx. 0.9 mile and turn left onto Dilly Shaw Tap Road; Go 2.3 miles and it's on the right. This home is the 2nd house after you pass the Fawn Lake Estates entrance.
- Lot Size Acres: 3.02 acres
Building Details
Amenities & Features
- Parking Features: Attached,Garage,GarageFacesSide,GarageDoorOpener
- Security Features: SmokeDetectors
- Accessibility Features: None
- Association Amenities: Other
- Utilities: HighSpeedInternetAvailable,SepticAvailable,TrashCollection,WaterAvailable
- Cooling: CentralAir,CeilingFans,Electric
- Door Features: InsulatedDoors
- Heating: Central,Electric,HeatPump
- Interior Features: GraniteCounters,HighCeilings,WindowTreatments,CeilingFans,DryBar,KitchenIsland,ProgrammableThermostat
- Laundry Features: WasherHookup
- Appliances: Dishwasher,Microwave,EnergyStarQualifiedAppliances,ElectricWaterHeater
Nearby Schools
- Middle Or Junior School District: Bryan
- Middle Or Junior School: ,
- Elementary School District: Bryan
- High School District: Bryan
Expenses, Fees & Taxes
- Association Fee: $50
Miscellaneous
- Association Fee Frequency: Annually
- List Office Name: Town & Country Realty
- Listing Terms: Cash,Conventional,FHA,VaLoan
- Community Features: Patio,StorageFacilities
Ask an Agent About This Home
Agent Details
- List Agent Name: Mary Praytor Sturdivant
- Agent Email: mepraytor@aol.com

