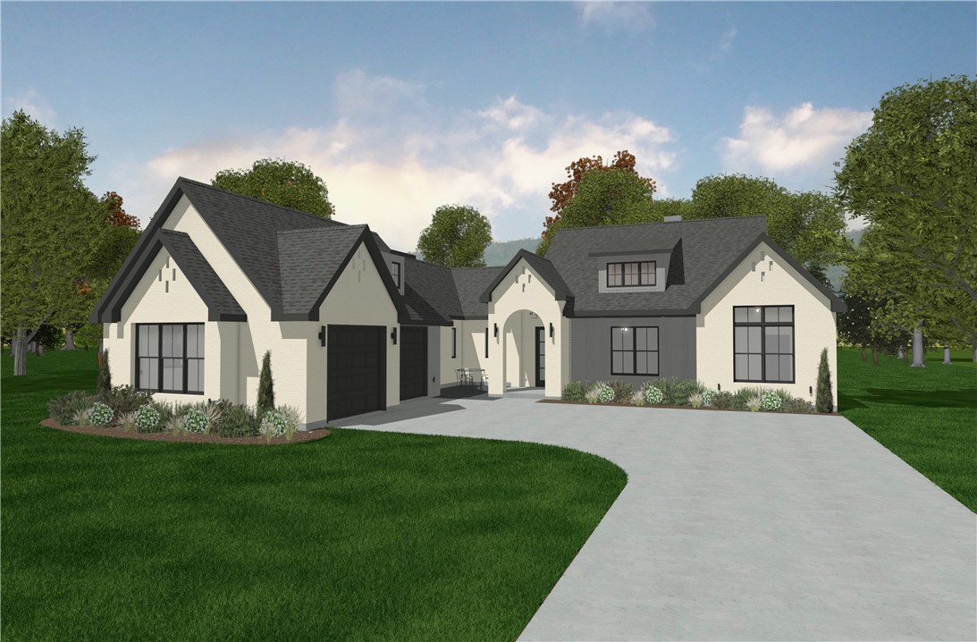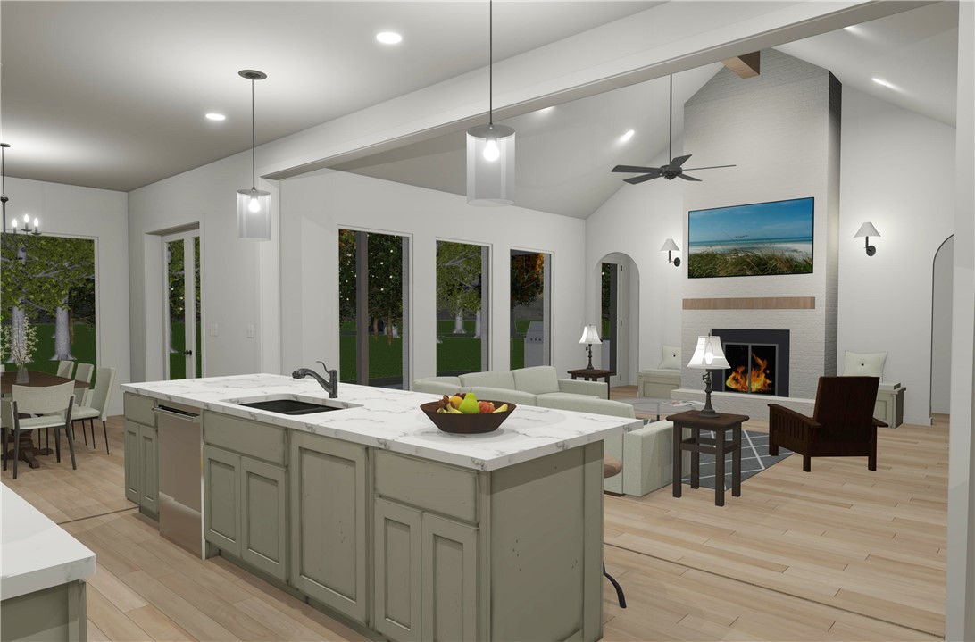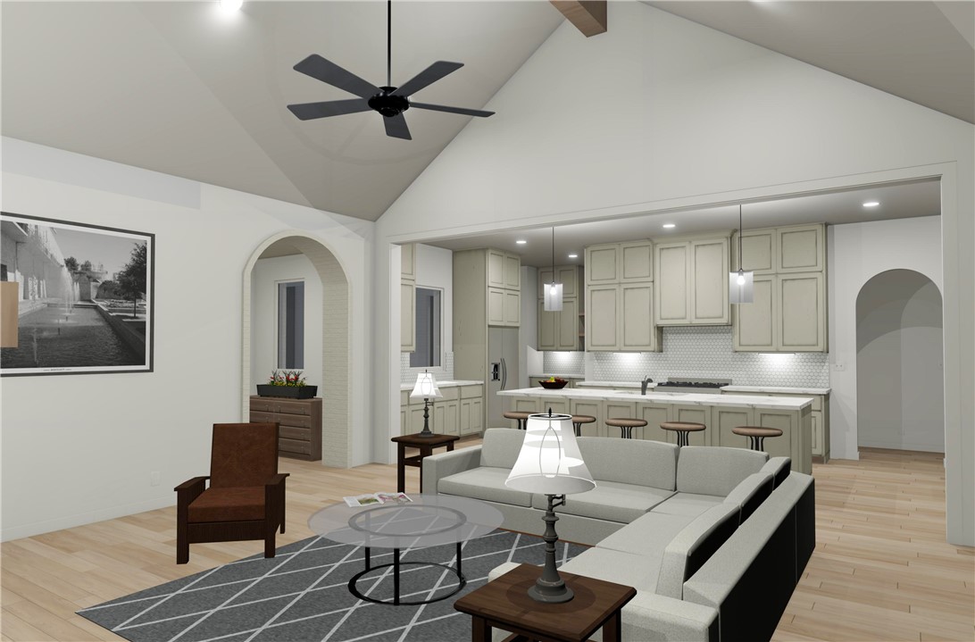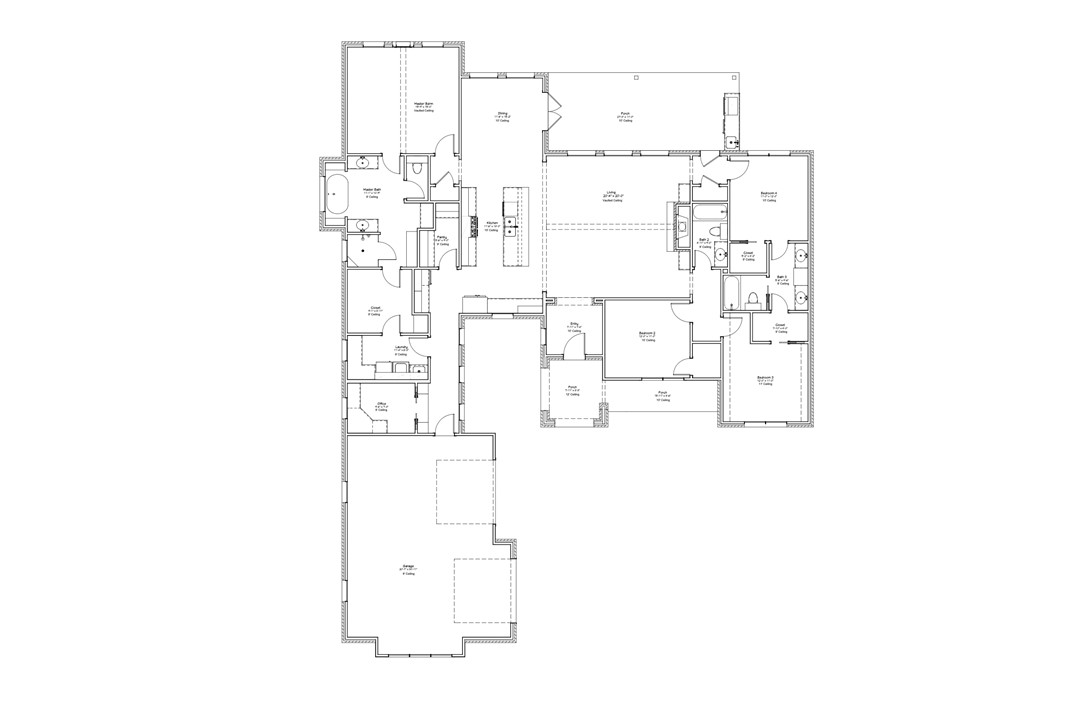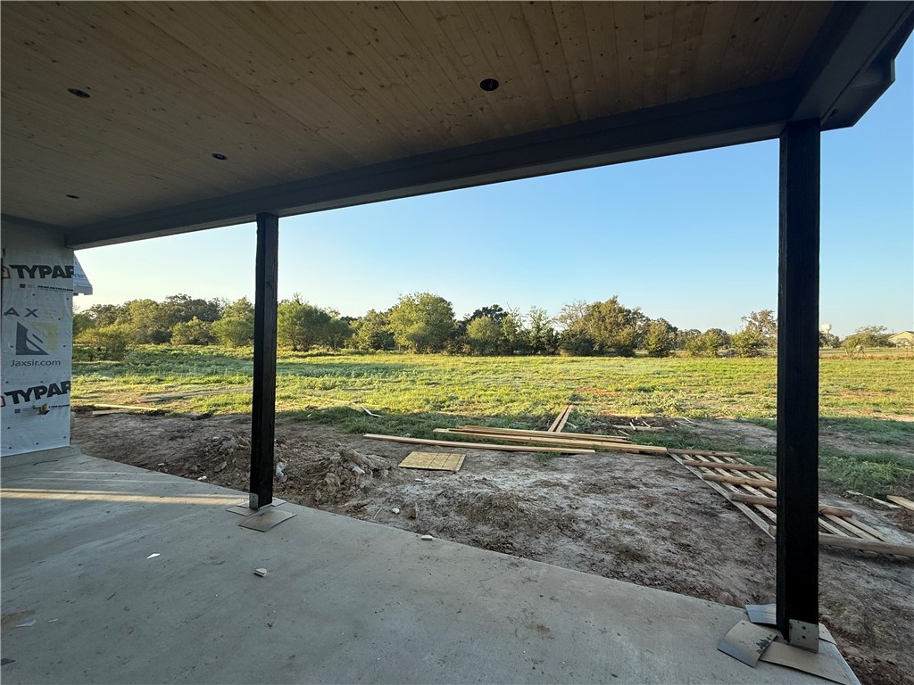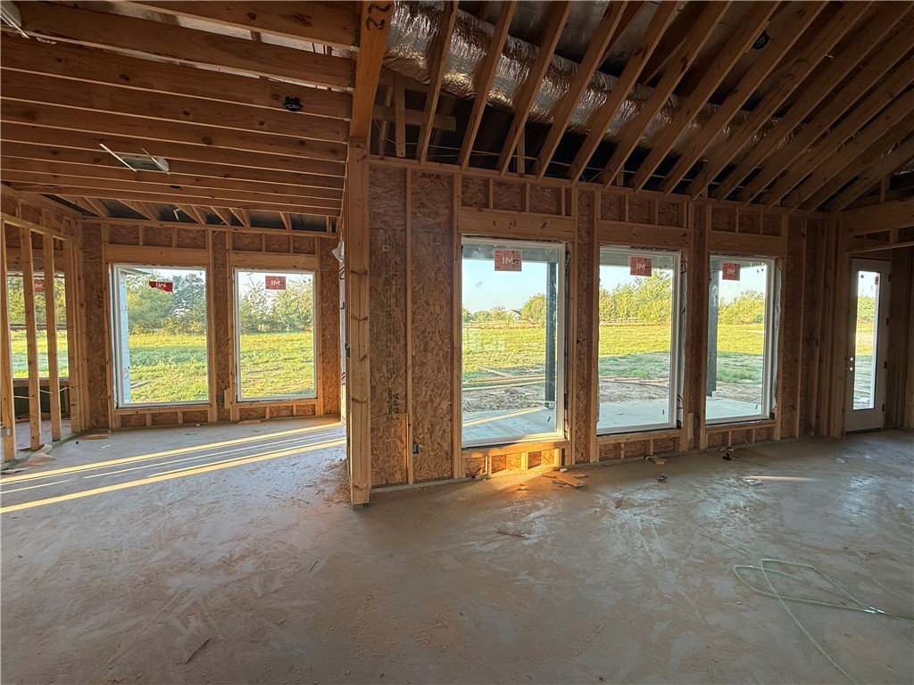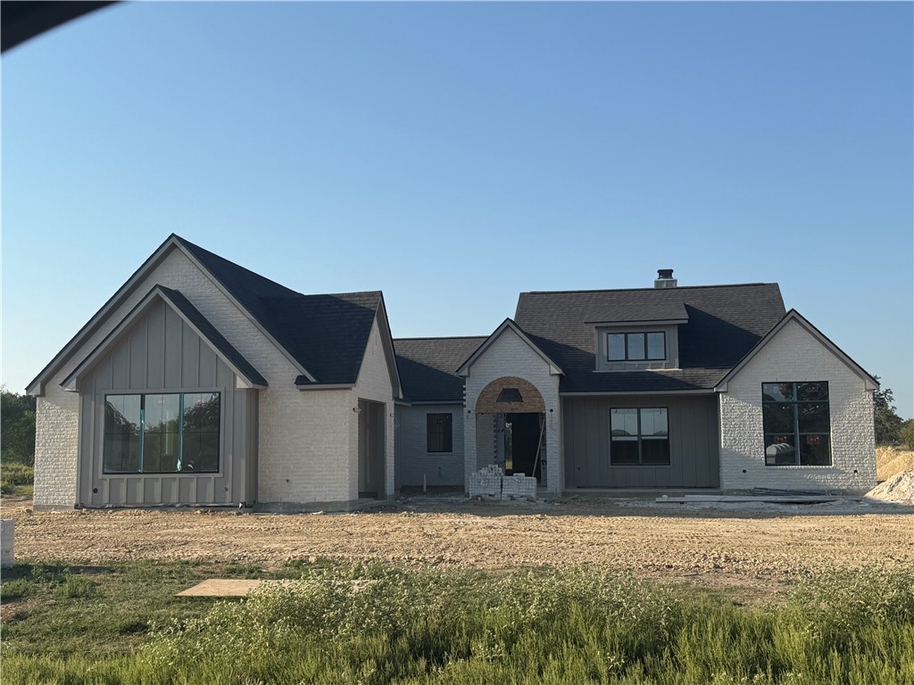5656 Mill Water Court Bryan TX 77808
Court 5656 Mill Water, Bryan, TX, 77808Basics
- Date added: Added 5 months ago
- Category: Residential
- Type: Single Family Residence
- Status: Active
- Bedrooms: 4
- Bathrooms: 3
- Total rooms: 0
- Floors: 1
- Area: 2700 sq ft
- Lot size: 45912, 1.054 sq ft
- Year built: 2025
- Property Condition: UnderConstruction
- Subdivision Name: Other
- County: Brazos
- MLS ID: 25009737
Description
-
Description:
This beautifully designed 4-bedroom, 3-bath residence offers over 2,700 sq. ft. of refined living space on a spacious one-acre lot. From the moment you enter through the inviting front courtyard, you’ll feel the perfect blend of comfort, style, and privacy.
Inside, you’ll discover stunning earthy tones that create a warm, sophisticated atmosphere throughout. The thoughtfully designed pocket office makes working from home easy, while the open-concept layout ensures seamless flow for everyday living & entertaining.
The heart of this home is the expansive kitchen, boasting abundant counter space, serving areas, and storage—set up for hosting gatherings and culinary creations. The luxurious master suite is a private retreat, featuring a spa-inspired bath where you can unwind in total relaxation.
With no back neighbor, you’ll enjoy peaceful views and the ultimate sense of privacy. The acre lot provides endless opportunities for outdoor living, gardening, or future enhancements.
This is more than a home—it’s a lifestyle. Don’t miss your chance to experience this balance of elegance, comfort, and functionality.
Show all description
Location
- Directions: From Hwy 6 N, take the exit towards Briarcrest Dr. Take a right onto Briarcrest Dr. Stay straight onto FM 1179. Continue on FM 1179 for 4 miles. Take a left onto Mill Water Ct.
- Lot Size Acres: 1.054 acres
Building Details
Amenities & Features
- Parking Features: Attached,Garage,GarageFacesSide,GarageDoorOpener
- Security Features: SmokeDetectors
- Patio & Porch Features: Covered
- Accessibility Features: None
- Roof: Composition,Shingle
- Association Amenities: MaintenanceGrounds
- Utilities: ElectricityAvailable,HighSpeedInternetAvailable,MunicipalUtilities,SepticAvailable,UndergroundUtilities,WaterAvailable
- Window Features: LowEmissivityWindows
- Cooling: CentralAir,Electric
- Door Features: FrenchDoors,InsulatedDoors
- Exterior Features: SprinklerIrrigation,OutdoorKitchen
- Fireplace Features: Gas,WoodBurning
- Heating: Central,Electric,HeatPump
- Interior Features: FrenchDoorsAtriumDoors,GraniteCounters,HighCeilings,QuartzCounters,WiredForSound,WindowTreatments,CeilingFans,KitchenExhaustFan,KitchenIsland,ProgrammableThermostat,WalkInPantry
- Laundry Features: WasherHookup
- Appliances: SomeGasAppliances,Dishwasher,Disposal,GasRange,GasWaterHeater,MultipleWaterHeaters,PlumbedForGas,EnergyStarQualifiedAppliances,TanklessWaterHeater
Nearby Schools
- Middle Or Junior School District: Bryan
- Middle Or Junior School: ,
- Elementary School District: Bryan
- High School District: Bryan
Expenses, Fees & Taxes
- Association Fee: $500
Miscellaneous
- Association Fee Frequency: Annually
- List Office Name: Walsh &Mangan Premier RE Group
- Community Features: Barbecue
Ask an Agent About This Home
Agent Details
- List Agent Name: Ashley Dent
- Agent Email: ashleydent@owninaggieland.com

