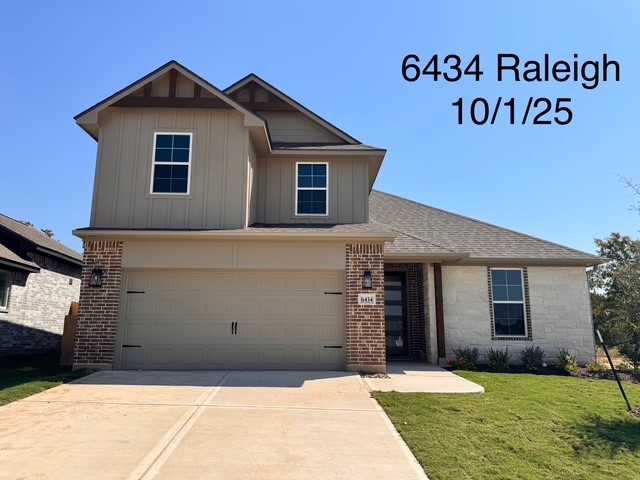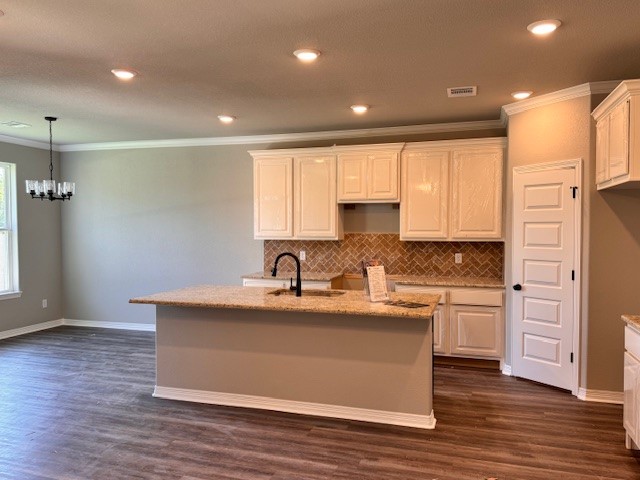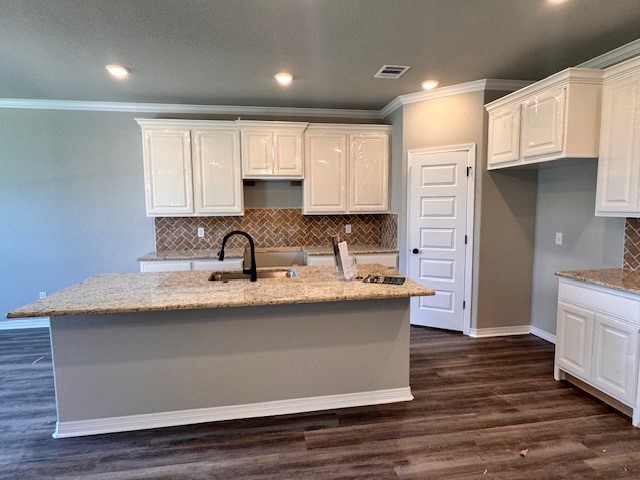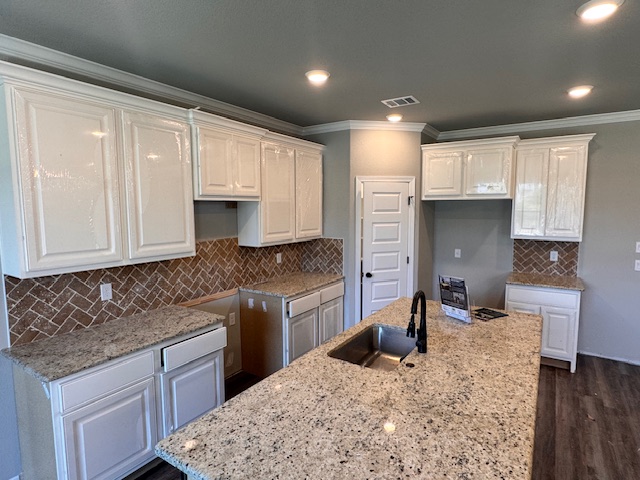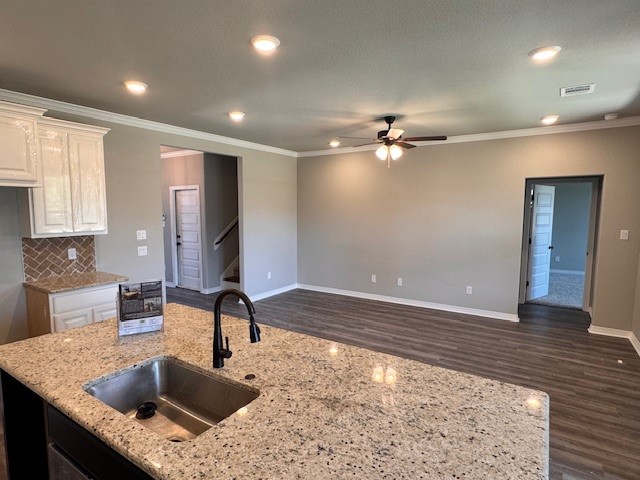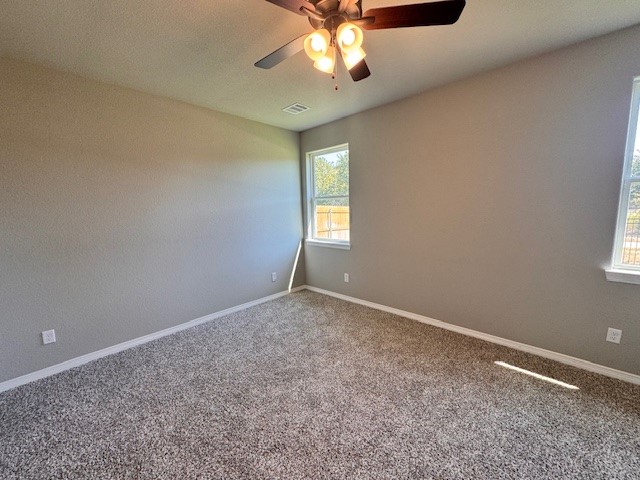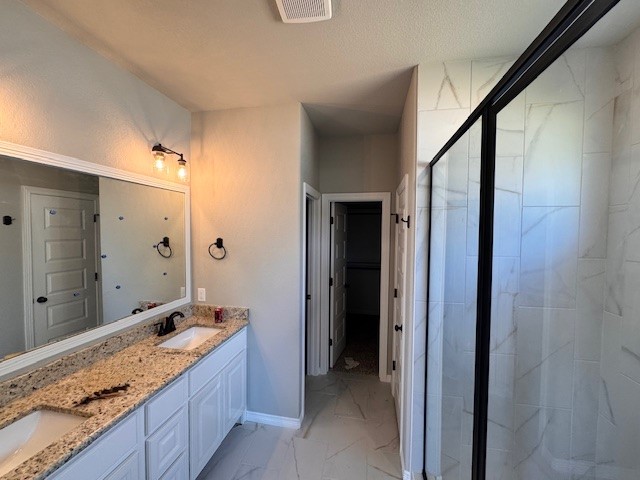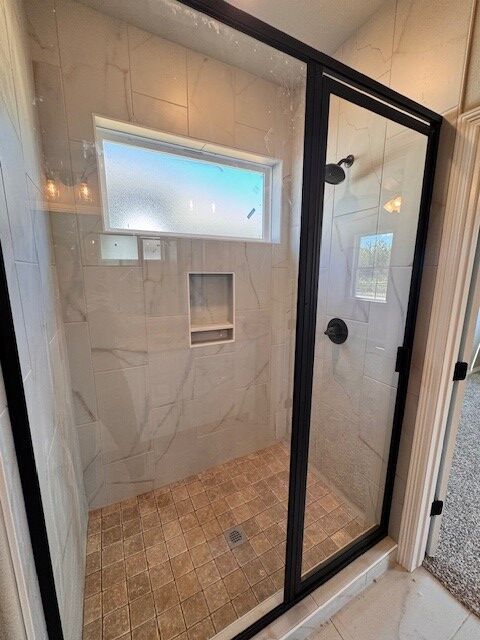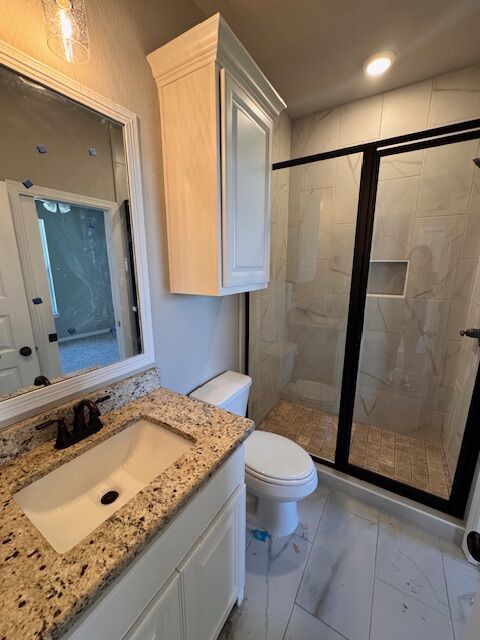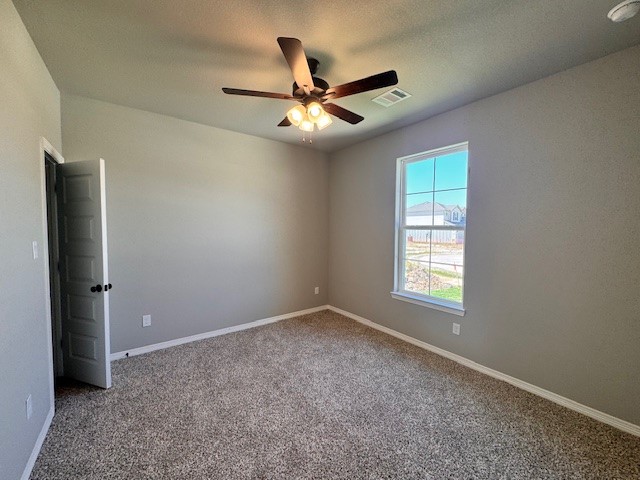6434 Raleigh Loop College Station TX 77845
Loop 6434 Raleigh, College Station, TX, 77845Basics
- Date added: Added 5 months ago
- Category: Residential
- Type: Single Family Residence
- Status: Active
- Bedrooms: 4
- Bathrooms: 3
- Total rooms: 0
- Area: 1967 sq ft
- Lot size: 5749, 0.13 sq ft
- Year built: 2025
- Property Condition: UnderConstruction
- Subdivision Name: Southern Pointe
- County: Brazos
- MLS ID: 25006915
Description
-
Description:
This stunning 4-bed, 3-bath home Wichita Plus floor plan — perfectly suited for today’s modern lifestyle. Step through the elegant front entry to find a spacious and light-filled open layout, ideal for entertaining and everyday living. The chef-inspired kitchen features gleaming stainless steel appliances, an expansive center island, ceramic tile backsplash, and a large walk-in pantry. The sunny dining nook and inviting living room offer the perfect setting for gathering with friends or relaxing at home. Primary suite includes a spa-like bath with a garden tub, separate shower with tile surround, and dual vanities. A private guest suite on the first floor with private bath adds flexibility for multigenerational living or overnight guests. Game room upstairs provides a perfect space for play, work, or media. Additional features: tankless water heater, smart home keypad, Ring doorbell, Pre-wire Cat 6 data line, covered back patio and no rear neighbors for peaceful mornings or sunset BBQs. Access to a host of resort-style amenities: a sparkling pool, splash pad, pickleball and basketball courts, dog park, multiple playgrounds, plus more!
Show all description
Location
- Directions: Southern Pointe Parkway, Right on Mather, Left on Darlington, right on Raleigh
- Lot Size Acres: 0.13 acres
Building Details
Amenities & Features
- Pool Features: Community
- Parking Features: Attached,Garage,GarageDoorOpener
- Security Features: SecuritySystem,SmokeDetectors
- Patio & Porch Features: Covered
- Accessibility Features: None
- Roof: Composition
- Association Amenities: MaintenanceGrounds,Management,Pool
- Utilities: ElectricityAvailable,HighSpeedInternetAvailable,MunicipalUtilities,SewerAvailable,SeparateMeters,TrashCollection,UndergroundUtilities,WaterAvailable
- Window Features: LowEmissivityWindows
- Cooling: CentralAir,Electric
- Exterior Features: SprinklerIrrigation
- Heating: Central,Gas
- Interior Features: GraniteCounters,HighCeilings,HighSpeedInternet,SmartHome,WindowTreatments,CeilingFans,DryBar,KitchenExhaustFan,KitchenIsland,ProgrammableThermostat,WalkInPantry
- Laundry Features: WasherHookup
- Appliances: SomeGasAppliances,Dishwasher,Disposal,GasRange,GasWaterHeater,Microwave,PlumbedForGas,WaterHeater,TanklessWaterHeater
Nearby Schools
- Middle Or Junior School District: College Station
- Middle Or Junior School: ,
- Elementary School District: College Station
- High School District: College Station
Expenses, Fees & Taxes
- Association Fee: $600
Miscellaneous
- Association Fee Frequency: Annually
- List Office Name: NextHome Realty Solutions BCS
- Community Features: DogPark,Playground,Pool
Ask an Agent About This Home
Agent Details
- List Agent Name: Katherine Massey
- Agent Email: kathymassey.realtor@gmail.com

